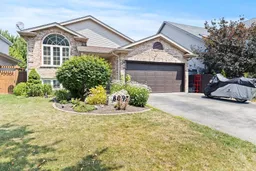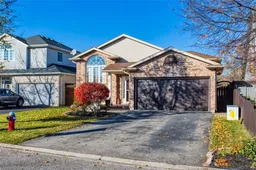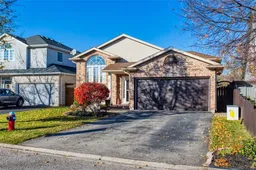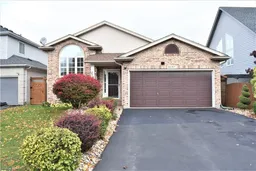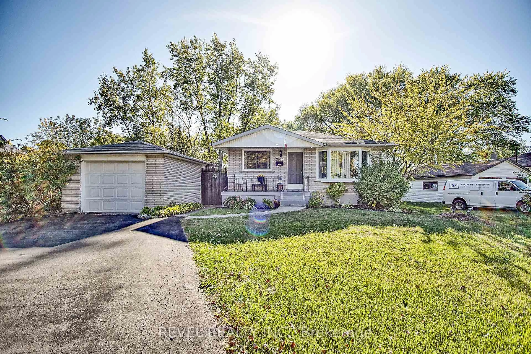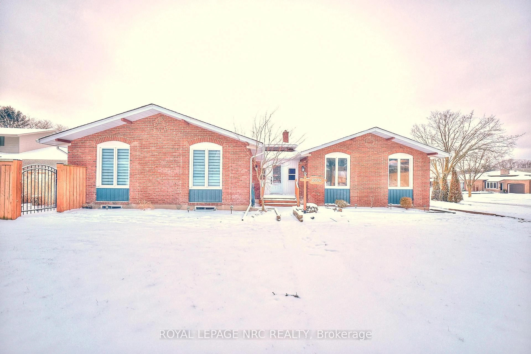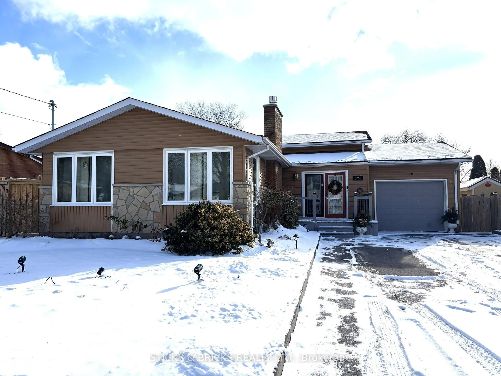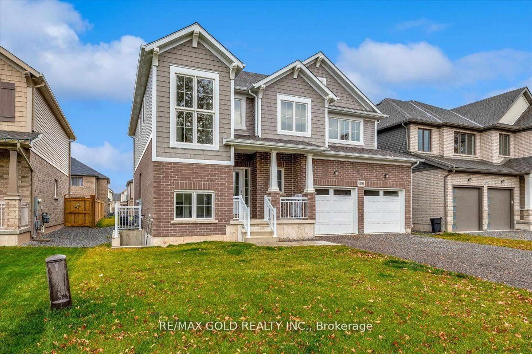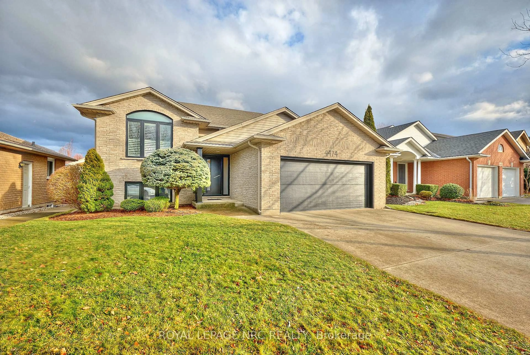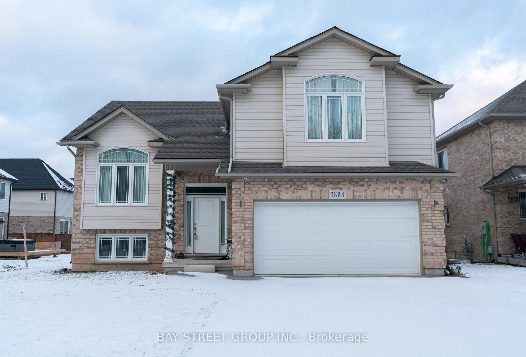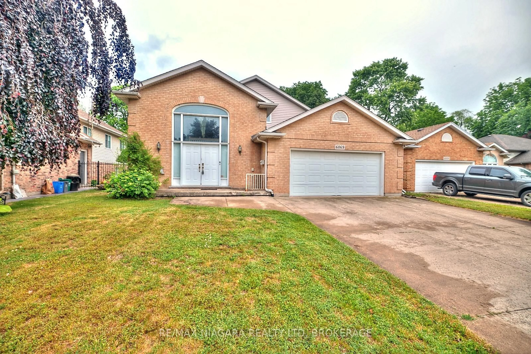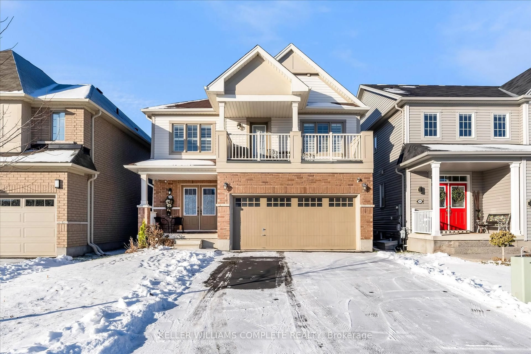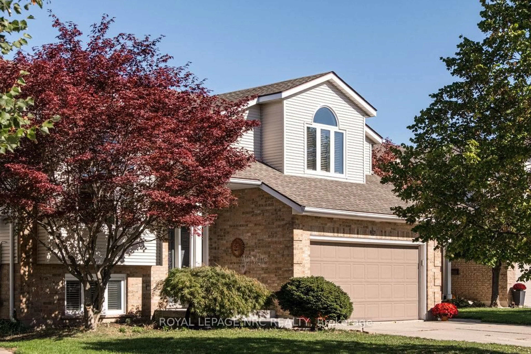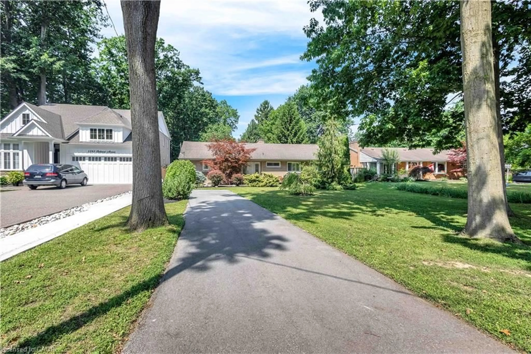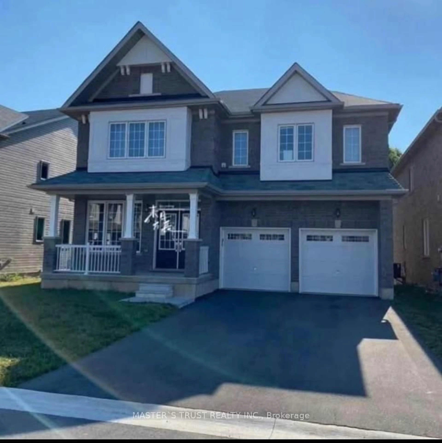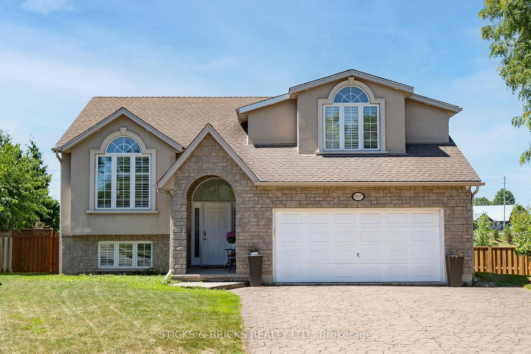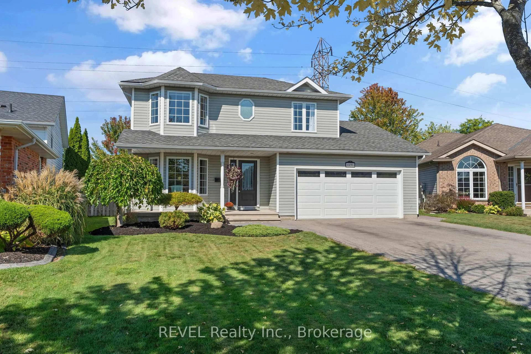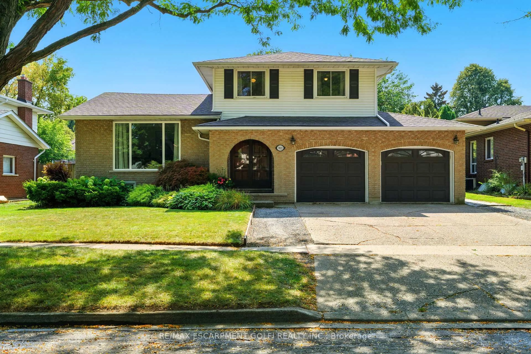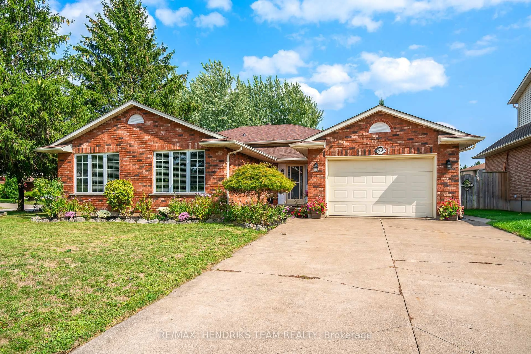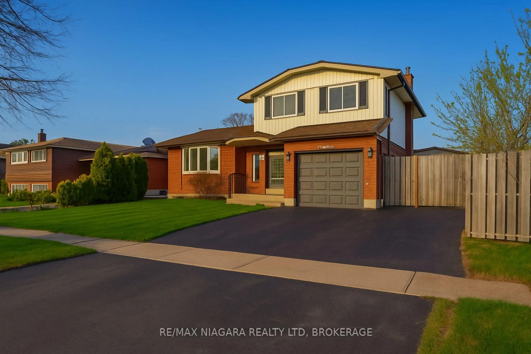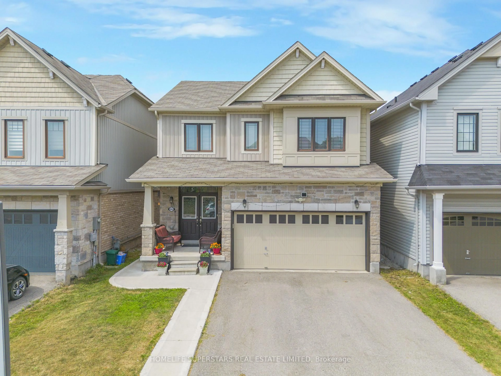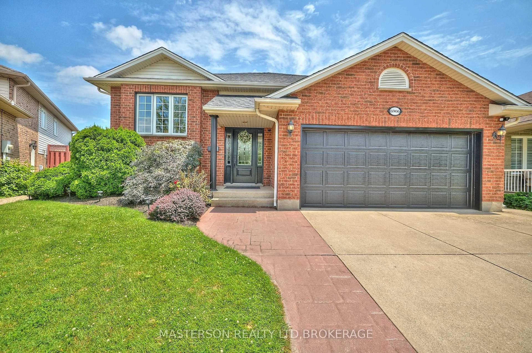Warm, Spacious, and Exceptionally Versatile Raised Bungalow in Niagara Falls. Welcome to your next chapter in this beautifully updated 5-bedroom raised bungalow, perfectly nestled in a quiet, family-friendly neighborhood just minutes from the vibrant Niagara Falls entertainment district. Step inside to find rich hardwood floors flowing throughout the sunlit living and dining areas, setting a warm and welcoming tone. The renovated kitchen is a true showstopper with elegant quartz countertops, custom cabinetry, a center island, and built-in convection wall oven and microwave. Sliding patio doors open from the kitchen to a serene upper deck, perfect for morning coffee or evening gatherings under the stars. The main bathroom has been thoughtfully redesigned to combine style and function, featuring a double quartz vanity, a custom tiled shower, and convenient laundry facilities. Downstairs, the fully finished lower level offers a private 2-bedroom in-law suite with its own kitchen, laundry, and separate entrance ideal for multigenerational living, co-living, or rental income. Walk out to a fully fenced backyard oasis complete with a two-tiered deck and sparkling pool, perfect for summer entertaining. A spacious two-car garage and ample driveway parking add everyday convenience. Whether you're looking for a single-family home, a multi-family setup, or a property with income potential, this home offers flexibility, space, and comfort in one of Niagara Falls' most desirable locations.
Inclusions: 2 FRIDGE, 2 STOVE, WASHER, DRYER, DISHWASHER, WINDOW COVERINGS
