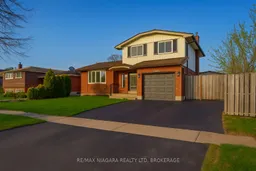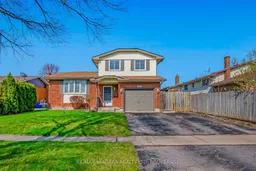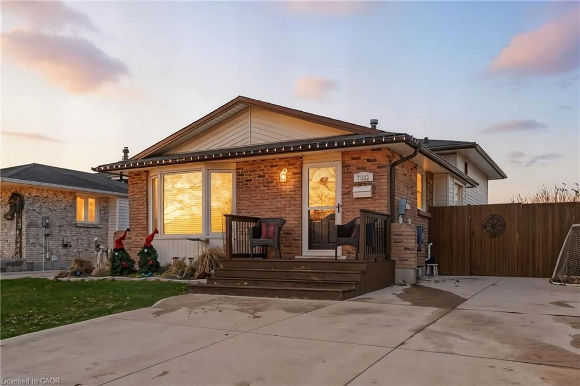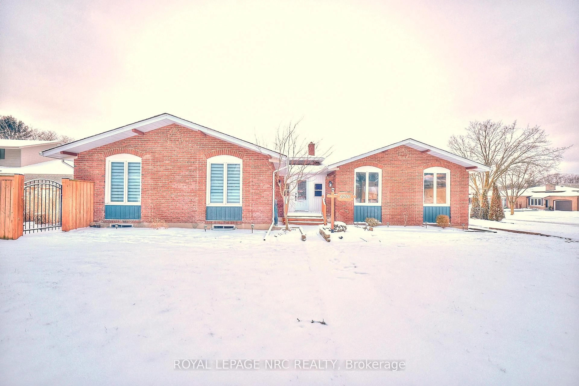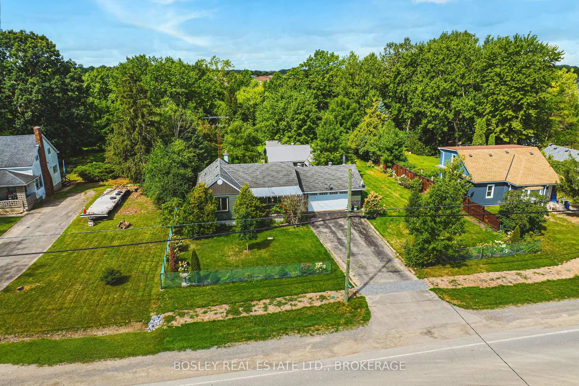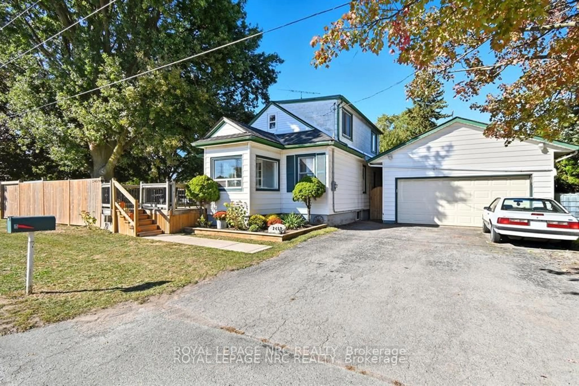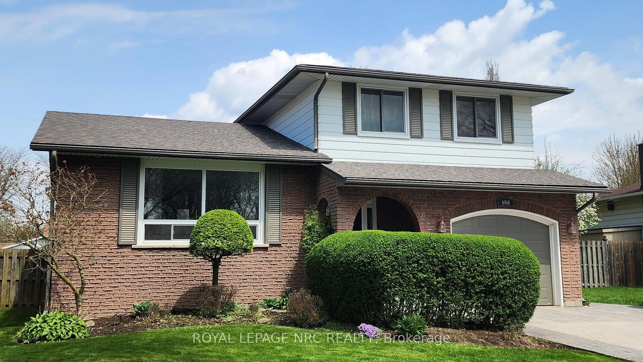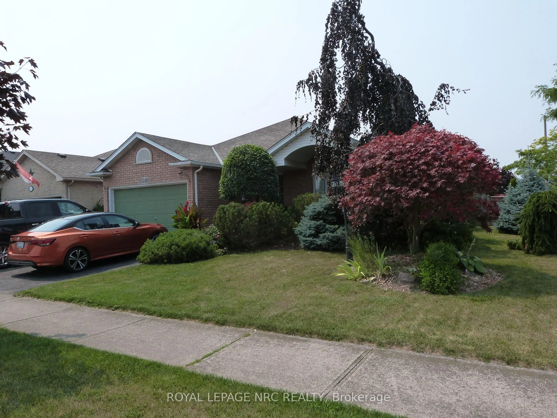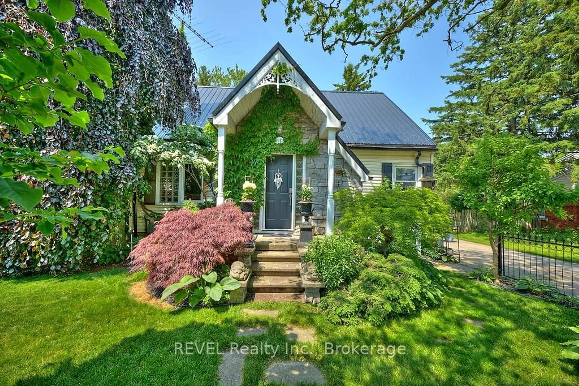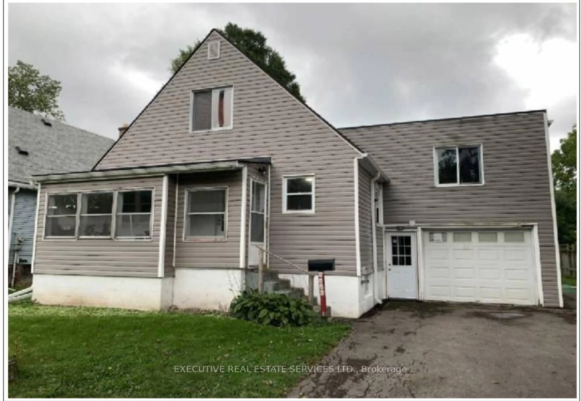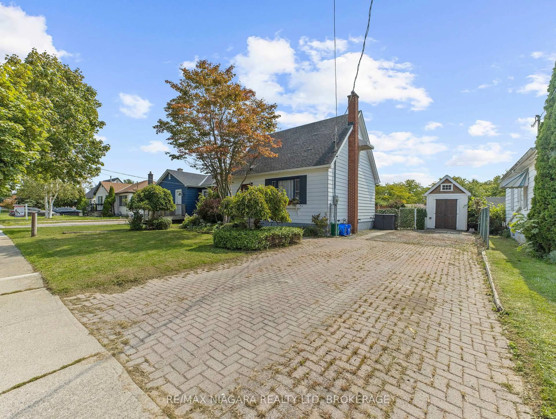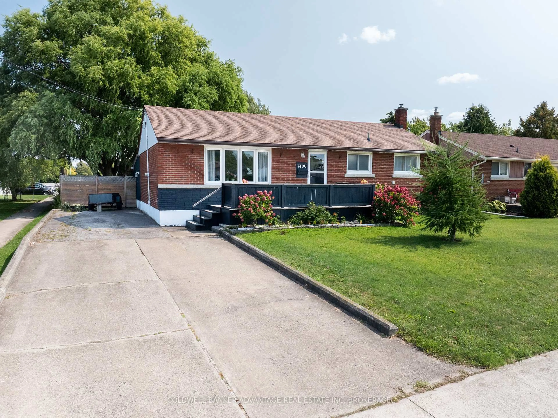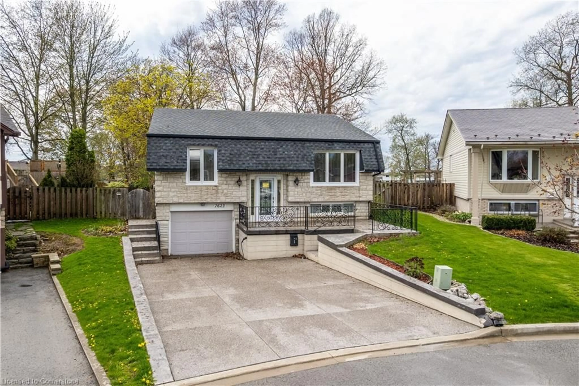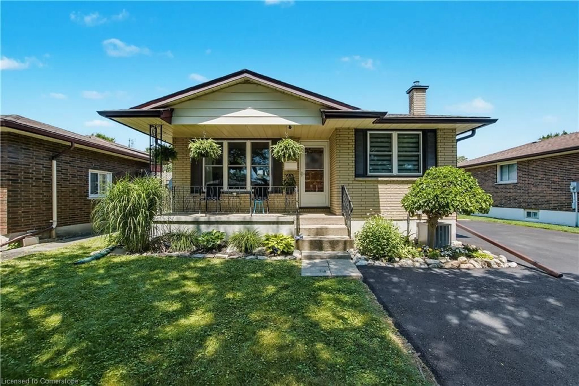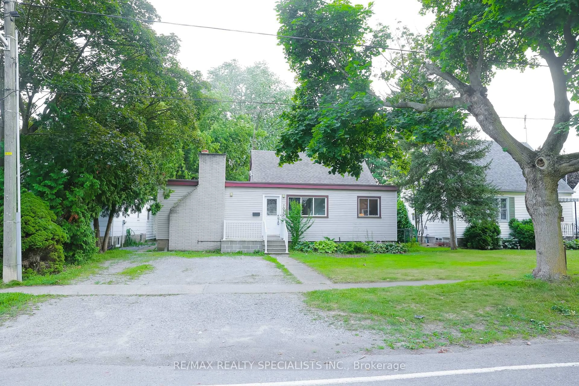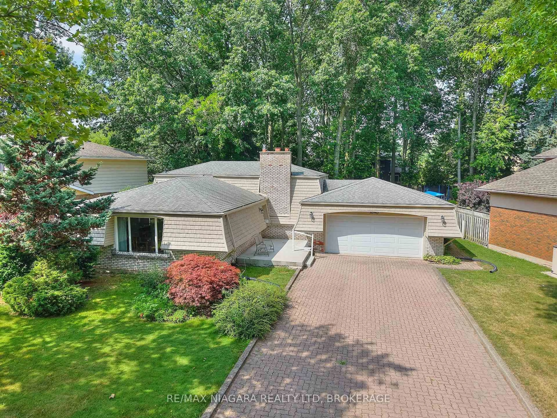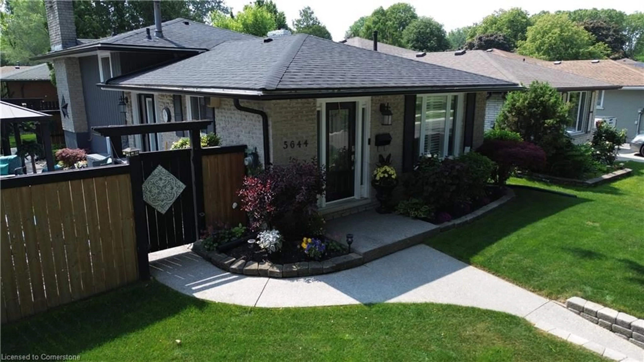This beautifully maintained 2-storey residence offers just under 2,000 square feet of finished living space, thoughtfully designed for both everyday living and entertaining. With 3 spacious bedrooms and 3 bathrooms, including a luxurious 5-piece bathroom with double sinks on the upper level, this home provides the perfect balance of comfort and style. California shutters throughout the main and upper level windows add both charm and privacy, while the warm and inviting living room features a stunning wood-burning stone fireplace and windowed double doors overlooking the fully fenced backyard. Step outside to your private oasis, complete with lush landscaping, a gazebo, and a 16x34 saltwater inground pool with 5-foot depth and stairs for easy entry and exit. Enjoy full sun until sunset, perfect for summer fun and low-maintenance enjoyment. Additional highlights include a brand new saltwater filtration system, central vacuum system, attached garage with convenient inside entry, and a double wide private driveway offering plenty of parking for family and guests. Ideally located close to the Millennium Recreational Trail, outdoor enthusiasts will love the easy access to walking, biking, and nature just steps from your door. Whether you're relaxing indoors or enjoying the backyard retreat, this home delivers on every level. Don't miss your opportunity to make it yours!
Inclusions: FRIDGE, STOVE, WASHER, DRYER
