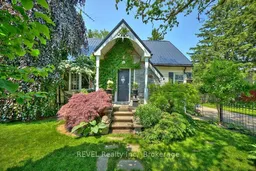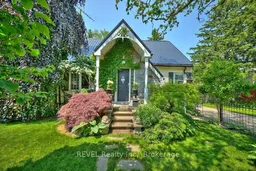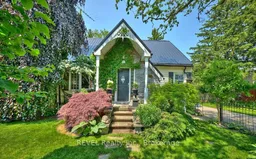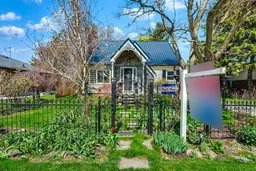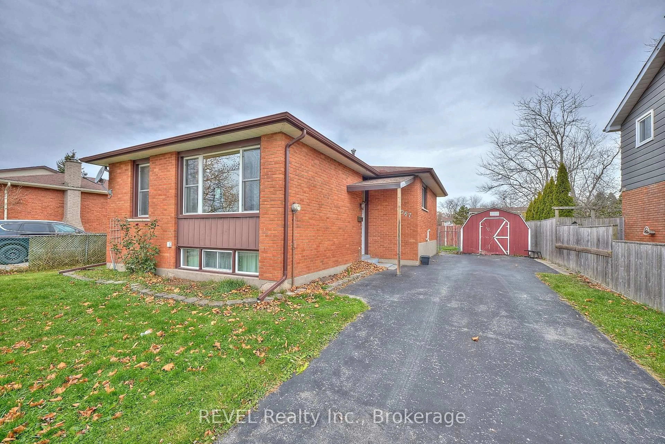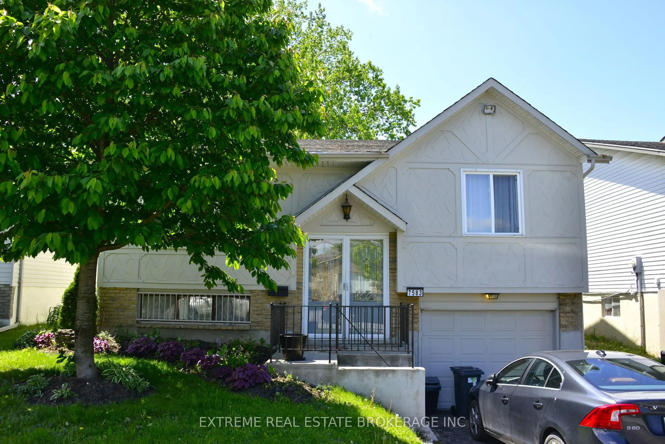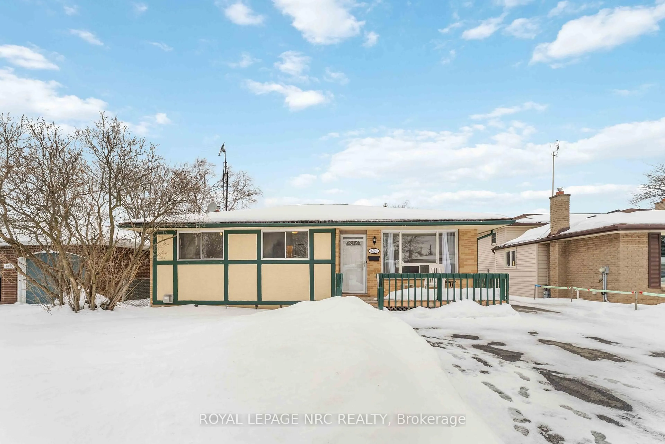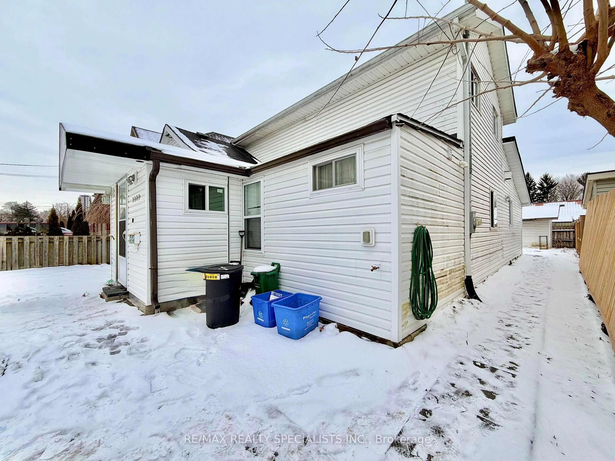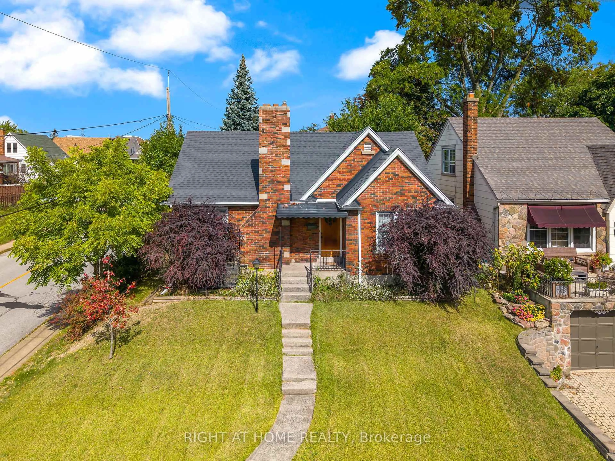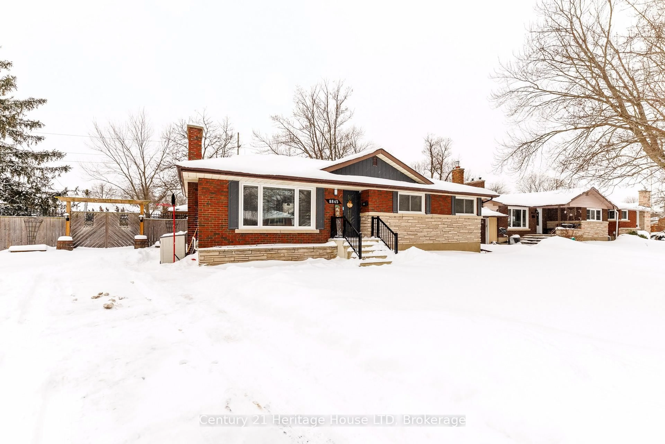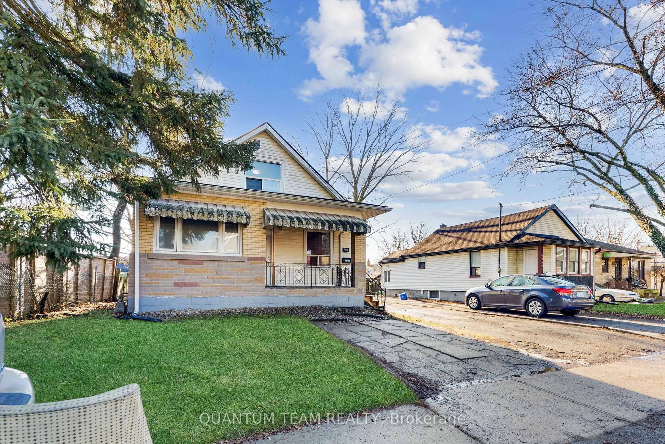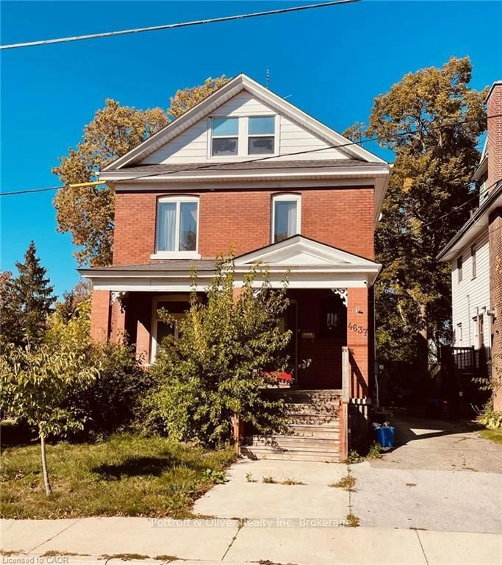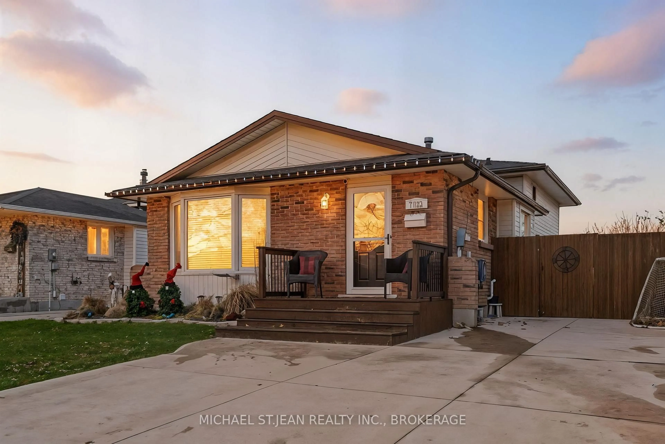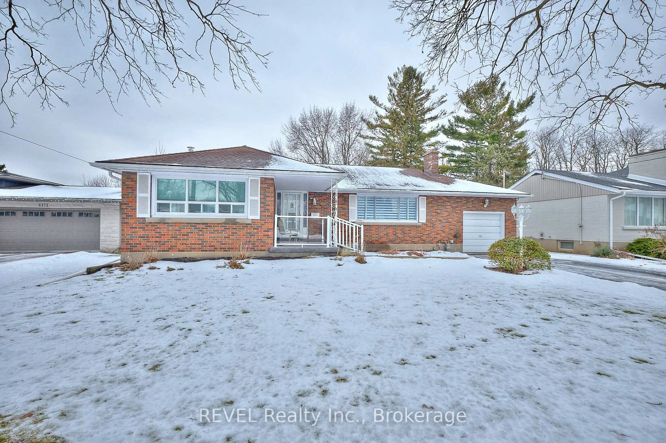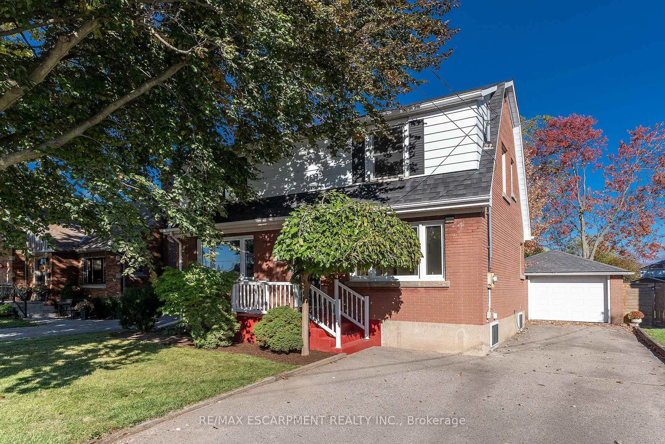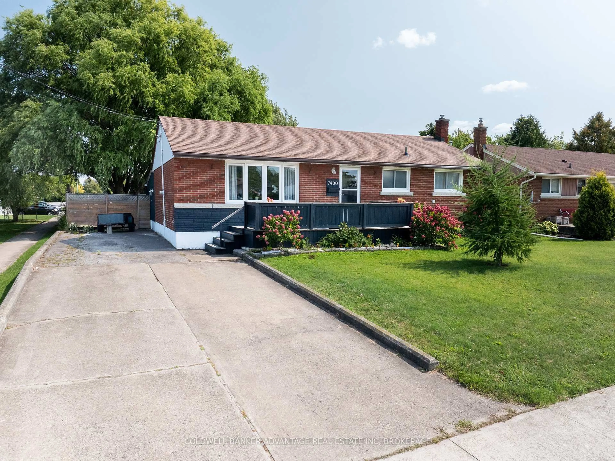Welcome to this beautiful character home, lovingly owned and cared for by the same family for 38 years. Full of charm and personality, this cottage-cozy home invites you in with a bright and spacious living area that flows into a warm, eat-in kitchen with windows overlooking the serene backyard. The main floor offers two generously sized bedrooms and a full bath, while the second level provides two more spacious bedrooms perfect for a growing family, guests, or your dream home office setup. Downstairs, the fully finished basement is the ultimate bonus space, featuring a wood stove for those cozy evenings, a wet bar, Murphy bed, and a convenient two-piece bath ideal for entertaining or accommodating guests. Step outside through the breezeway, which connects to the 1-car garage, and into your own private backyard retreat. Set on a deep 56 x 195 ft. lot, the outdoor space is a showstopper: a Victorian-style bunkie with hydro, two cedar sheds, tranquil pond, hot tub, built-in BBQ, fire pit, and a full irrigation system. The lush, award-winning gardens complete the picture. Additional highlights include a new metal roof, R50 insulation. separate entrance with in-law potential, and endless storage throughout. This is more than just a house it's a home filled with heart, history, and everything you need to live, relax, and create lasting memories.
Inclusions: fridge ,stove, washer, dryer, gazebo with winter cover, greenhouse
