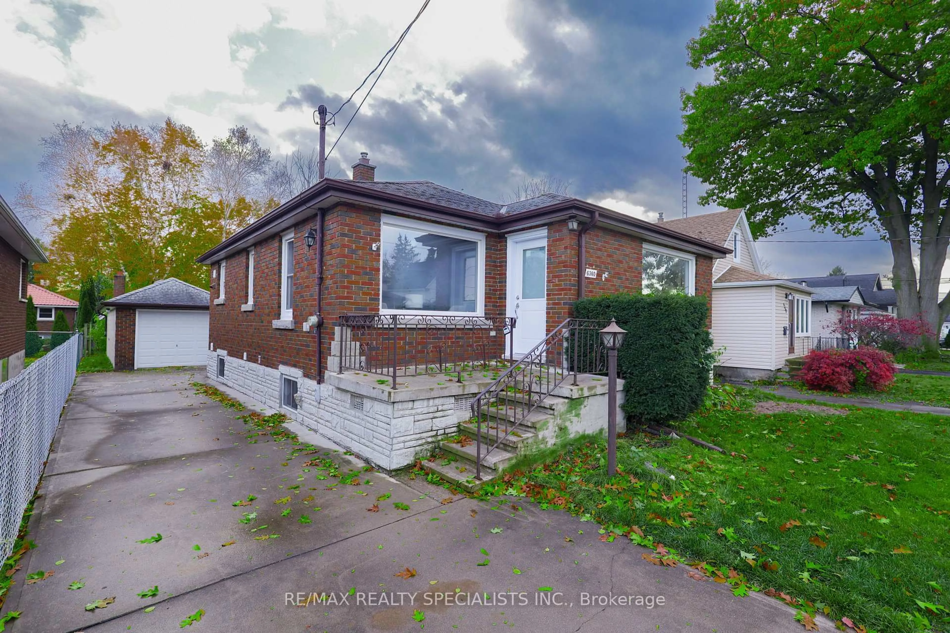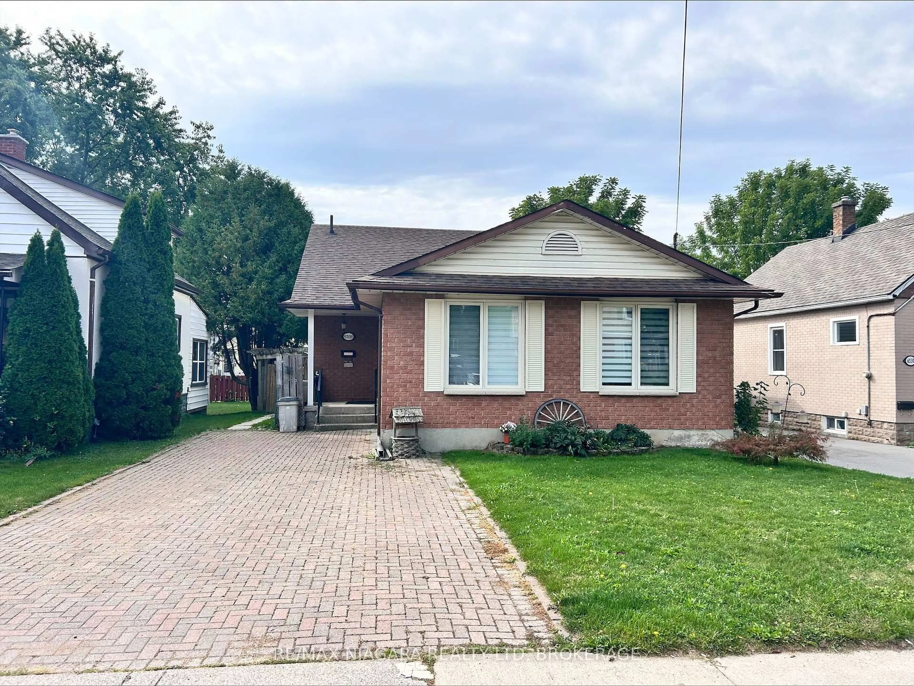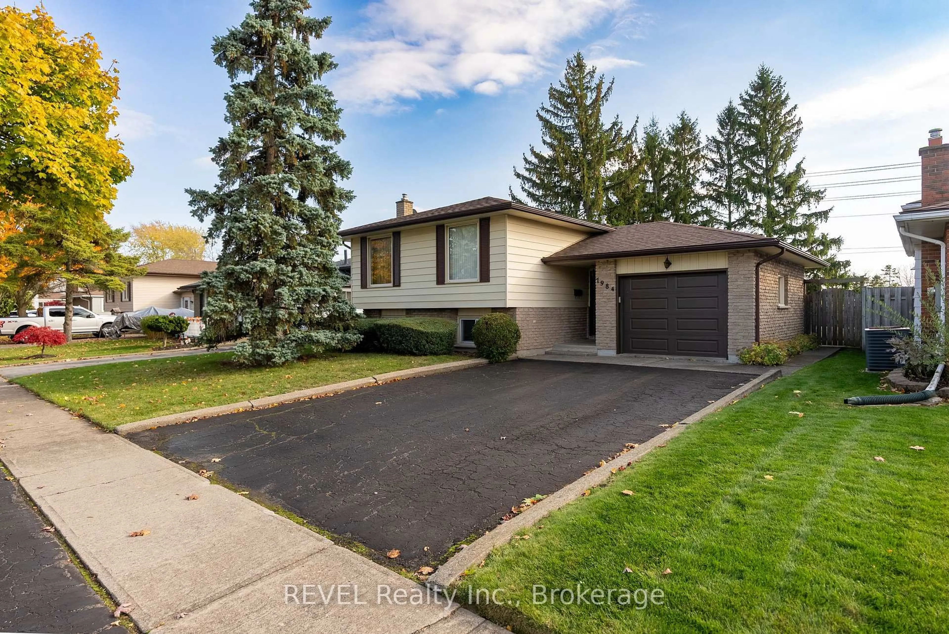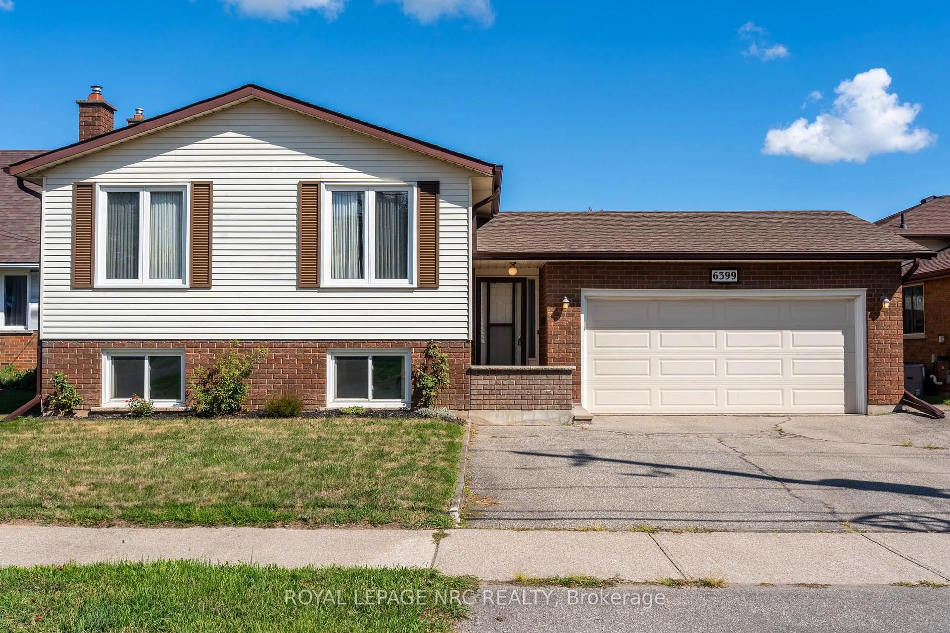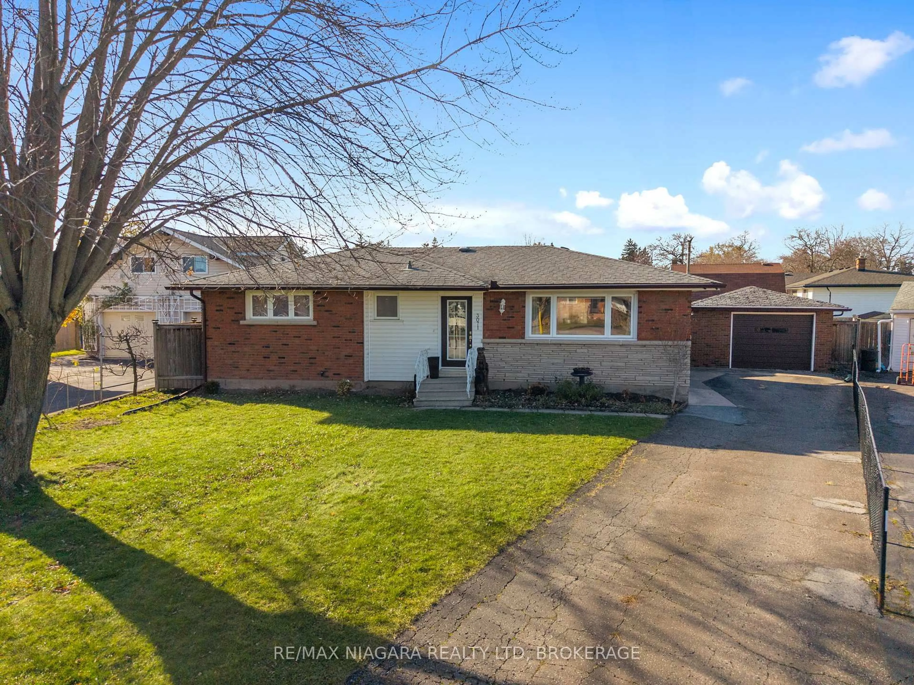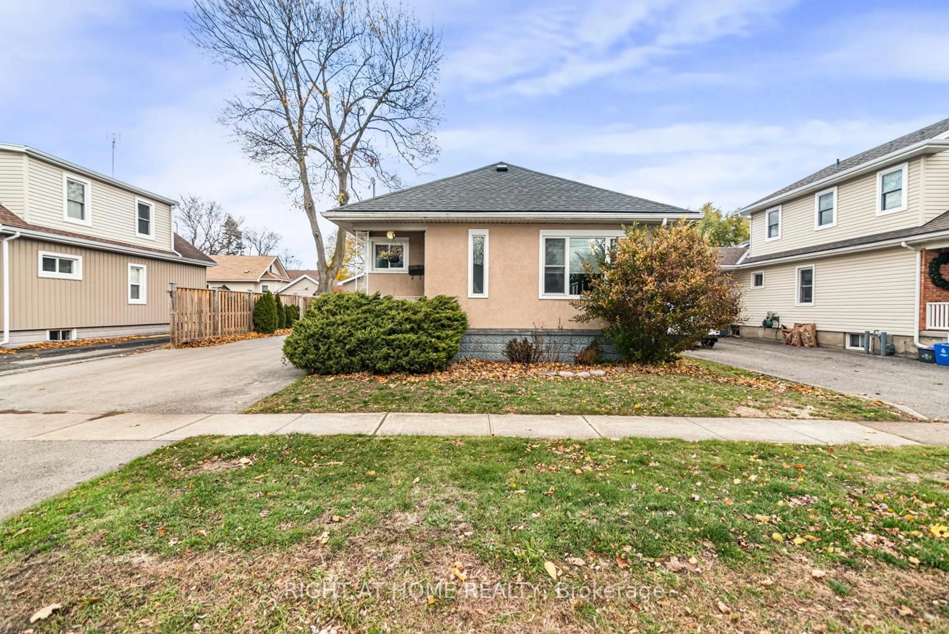Discover the charm and potential of this spacious two-bedroom bungalow nestled on a large, private 100ft X 215ft lot on Sodom Road, just minutes from stunning Niagara Falls. Perfectly positioned close to shopping, schools, and amenities, this home offers convenience with a country feel. Enjoy ample main floor living space including 2 bedrooms, eat-in kitchen, updated bathroom, living room, and a versatile family room created by converting a large 20 x 22 double garage, easily reversible to suit your lifestyle. Set back on the lot, the property features a large driveway with ample parking and a welcoming front porch ideal for your morning coffee. The kitchen opens to a lovely covered back porch, while the sliding walkout from the family room leads to an expansive backyard that backs onto a creek, lined by trees, offering exceptional privacy. Additional highlights include an outbuilding ready to be completed into a secondary 1 bed, 1 bath dwelling, complete with hydro & gas. The property has another drive-in utility shed, vast green space with gardens, and endless possibilities for expansion or income opportunity. This property is a rare blend of country charm and city convenience that invites you to create your perfect retreat or investment property in scenic Niagara Falls. Attached garage currently used as living room, can be converted back; doors still operate, and SQ ft includes garage.
Inclusions: All appliances except refrigerator negotiable; all window coverings; all built-in shelving; Owned hot water tank
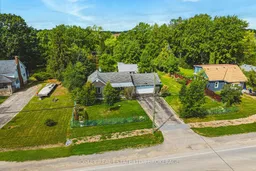 45
45

