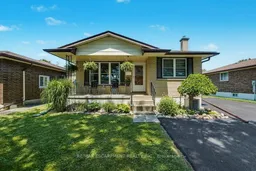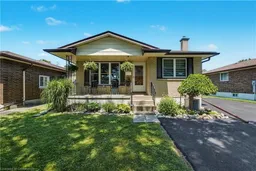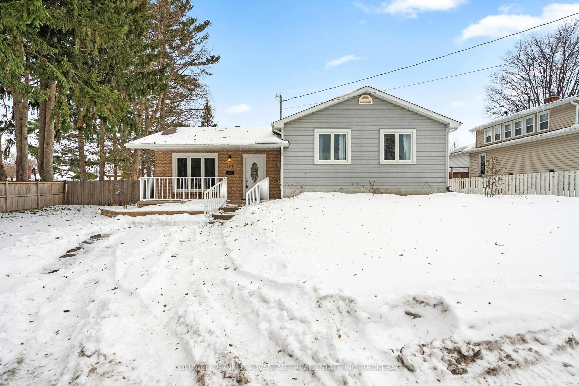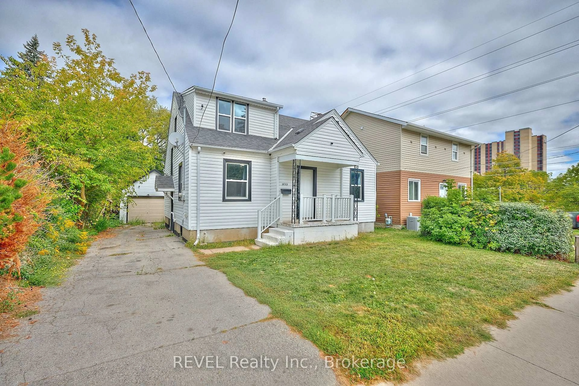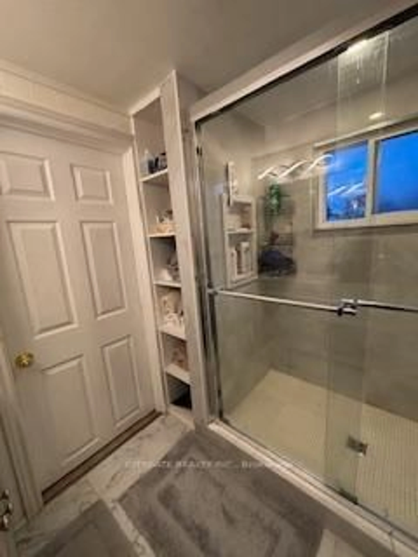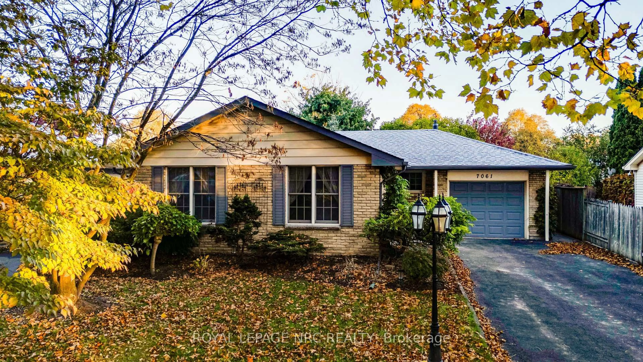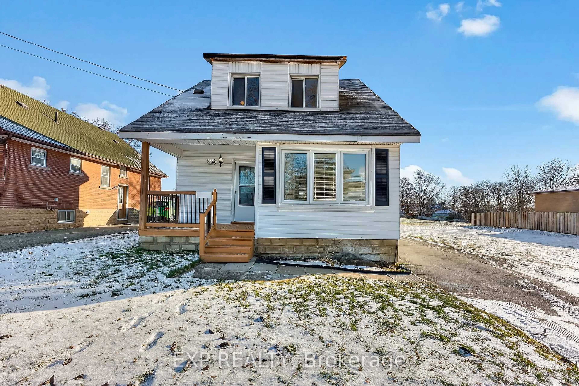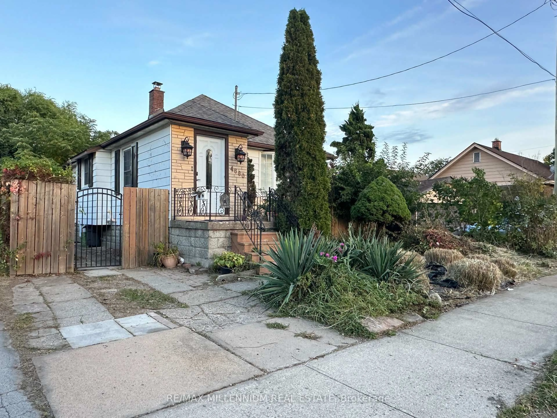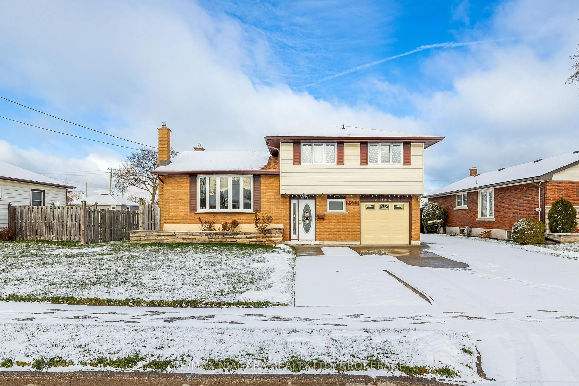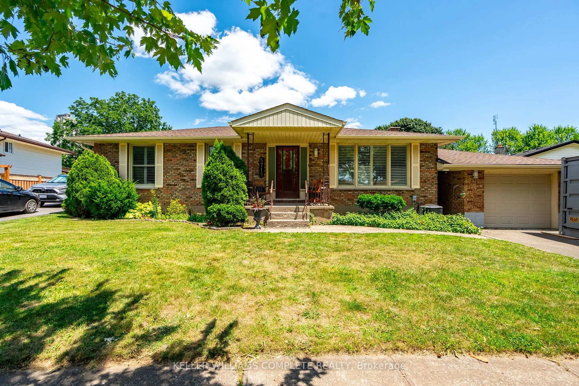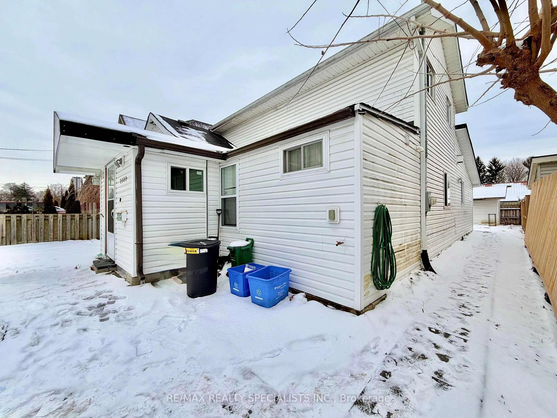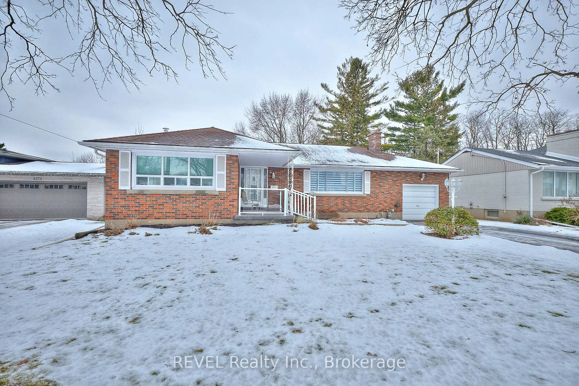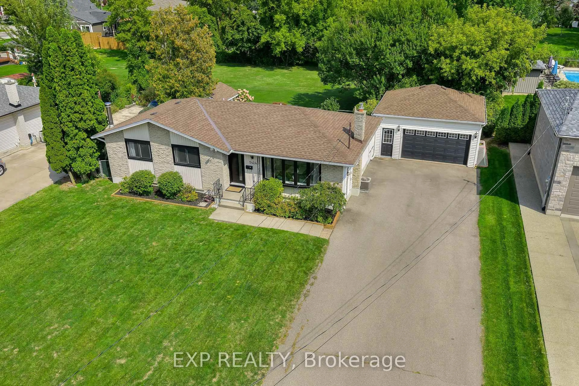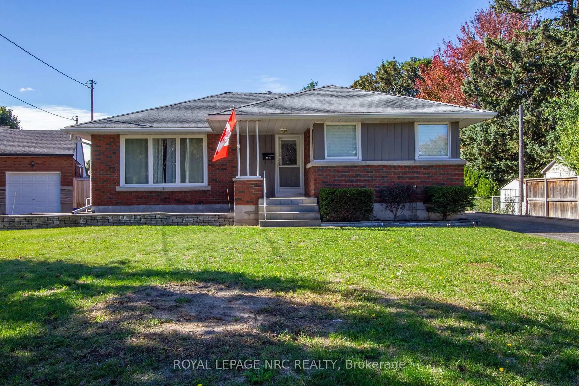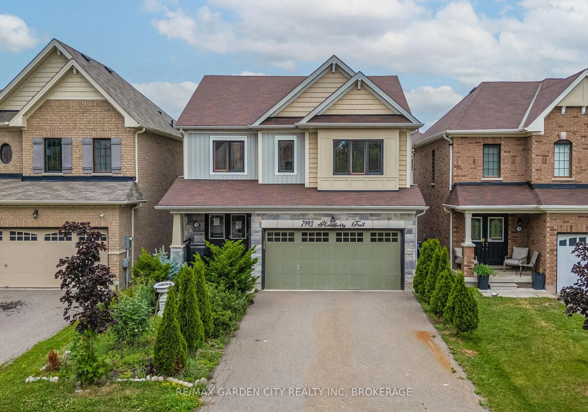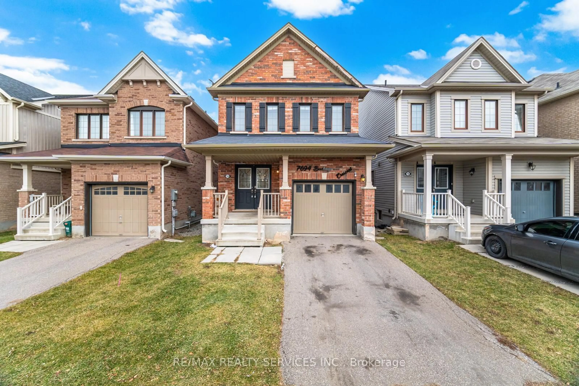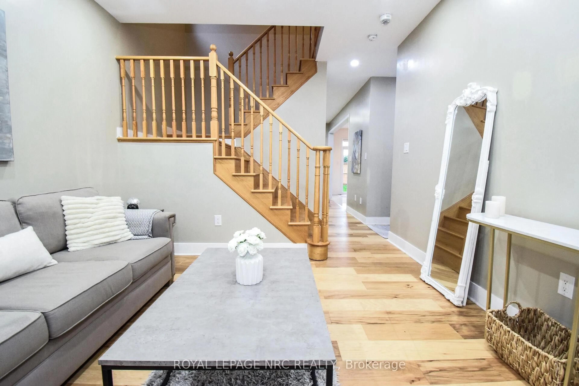Welcome to this beautifully maintained 3+2 bedroom, 2 bathroom bungalow nestled on a quiet street in desirable South End Niagara. From the moment you arrive, you'll be impressed by the charming front porch, large asphalt driveway (2019), and pristine landscaping that frames this lovely home. Inside, you'll find a bright and inviting main level featuring many updates throughout, including main floor windows (2018), furnace (2018), roof (2018), A/C (2021), and eaves (2018 & 2025) offering peace of mind for years to come. Unwind in the spacious living room or host gatherings with ease in the generous eat-in kitchen there's lots of room. The fully finished lower level includes a SEPARATE ENTRANCE IN LAW SUITE, perfect for extended family or income potential. The attached garage provides direct access to a private backyard oasis, 10x10 storage shed, and plenty of space for entertaining or relaxing. This is a rare opportunity to own a move-in-ready home in one of Niagara's peaceful and convenient neighbourhoods.
Inclusions: 2xFridges, one electric stove, one gas stove, washer, dryer, all electrical light fixtures except what's excluded, all window coverings except what's excluded, garage door opener, lawn mower, snow thrower (lawn mower and snow thrower are negotiable)
