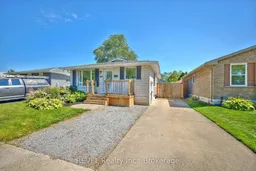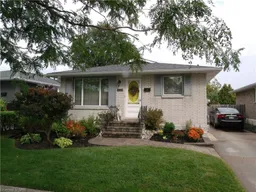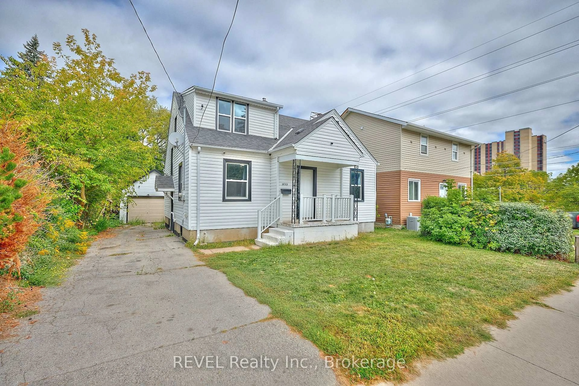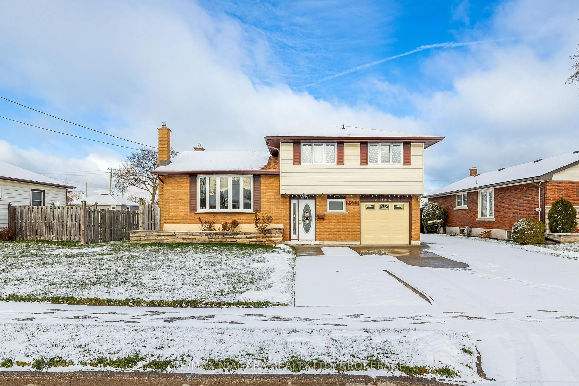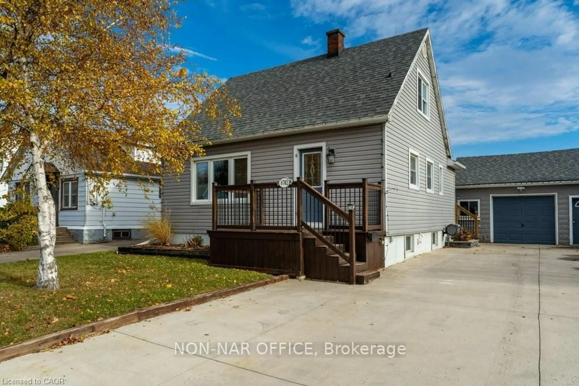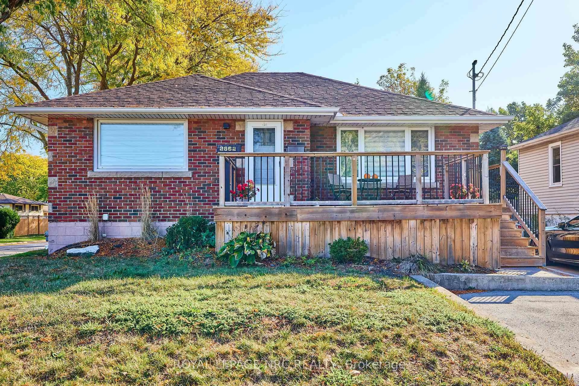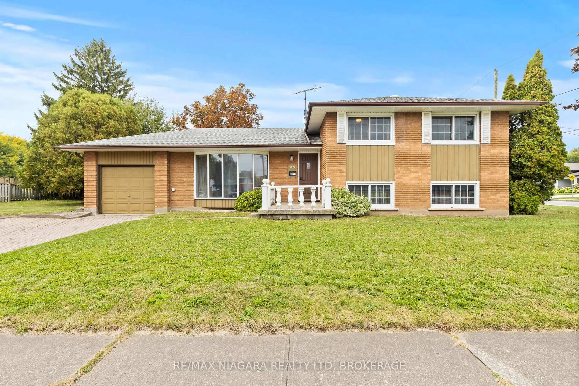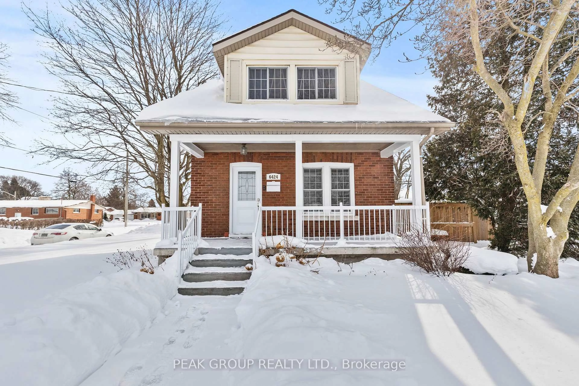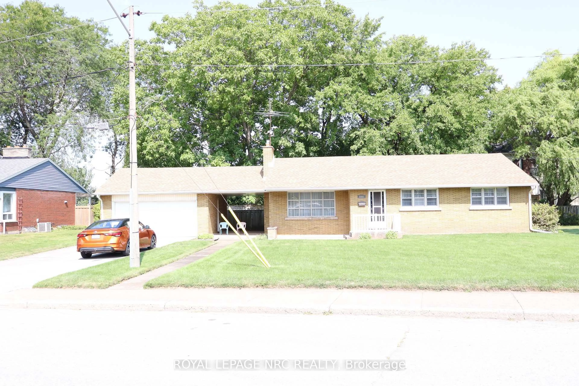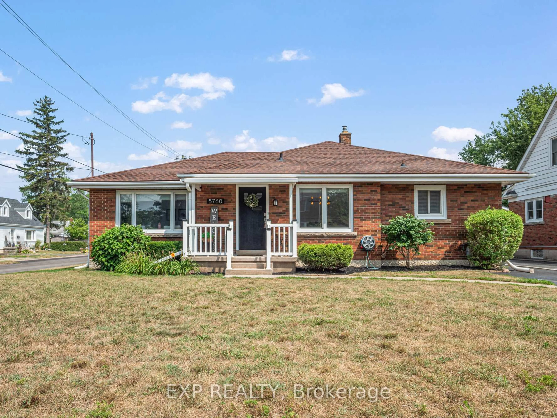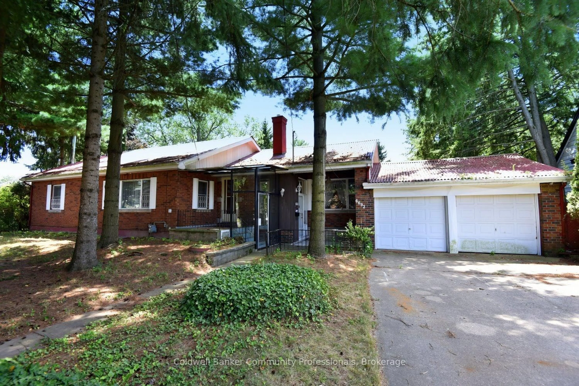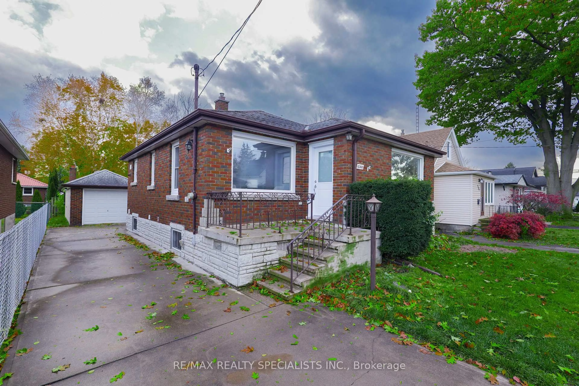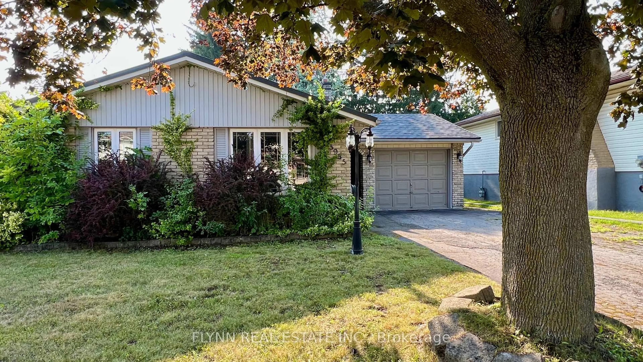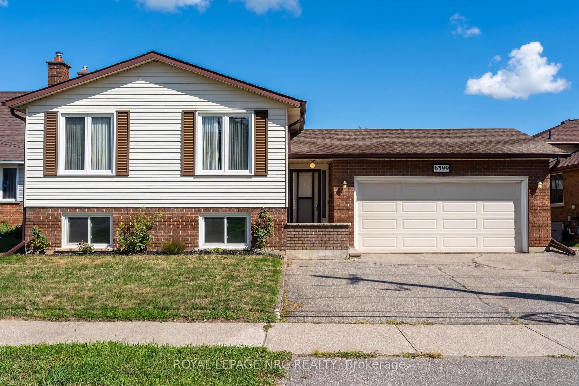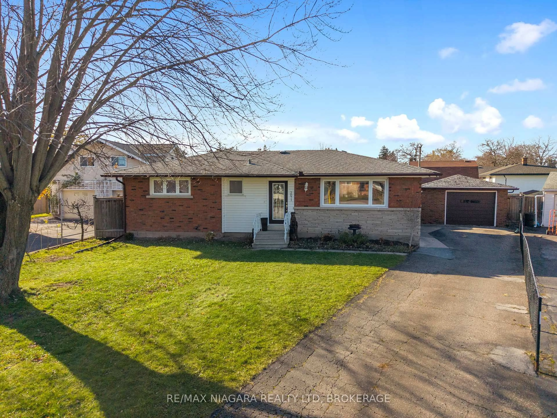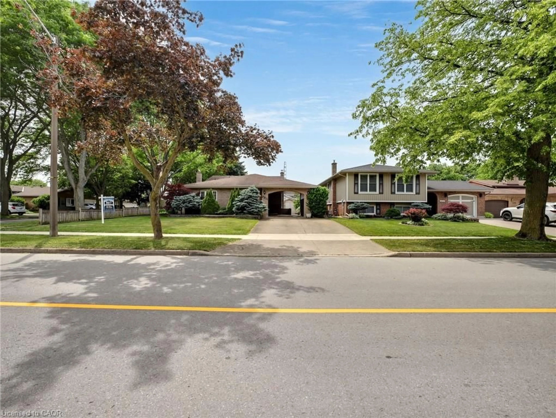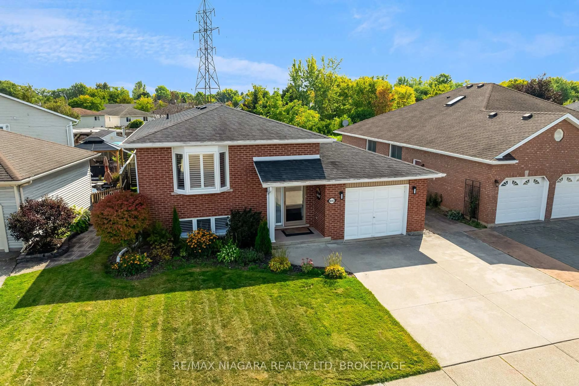Welcome to this beautifully updated bungalow, perfect for first-time buyers, downsizers, or anyone looking for a move-in ready home with incredible extras. The exterior of this home offers great curb appeal featuring brick all around, a concrete driveway, landscaping and a front porch. The highlight of this property is the heated, 1.5 car, detached garage/workshop, fully insulated with soundproofing, drywall, its own fuse panel, pot lights, and electrical outlets inside and out, making it the perfect setup for hobbyists, contractors, or anyone needing a private workspace. Inside, you'll find a bright and modern layout with brand new flooring (2025) and a freshly renovated kitchen with new countertops and backsplash. The spacious living and dining areas are filled with natural light from large windows, creating a warm and inviting space for family and friends. Completing this level is a 4pc bathroom with new vanity (2025), and 3 bdrms with a primary that features a walkout to the rear deck. The fully finished basement provides plenty of additional living space, ideal for a rec room, home office, or guest suite. Step outside to a fully fenced backyard designed for both relaxation and entertaining. Enjoy the new stamped concrete patio, low-maintenance landscaping, and an above-ground pool with a new liner, solar blanket, and cover (2024), and of course, the heated garage! Located in a family-friendly neighbourhood close to schools, shopping, and parks, this move-in-ready bungalow is packed with upgrades and ready to welcome its new owners.
Inclusions: Fridge, Stove, Dishwasher
