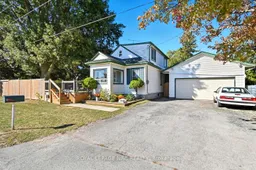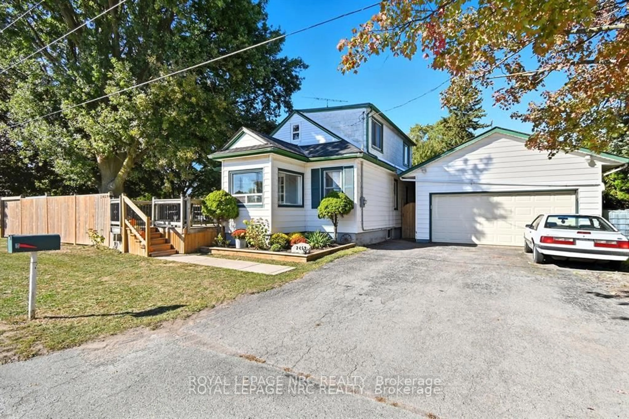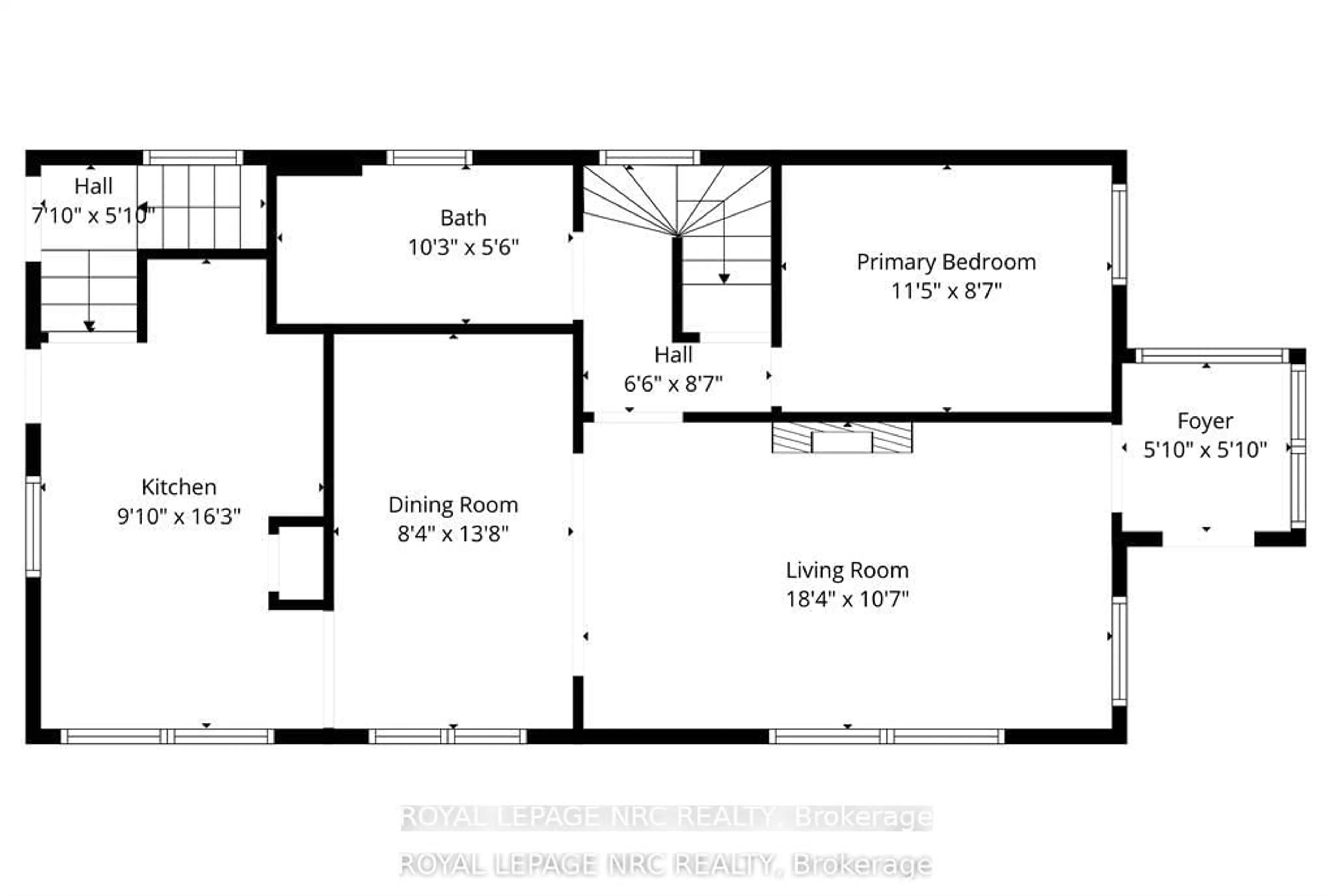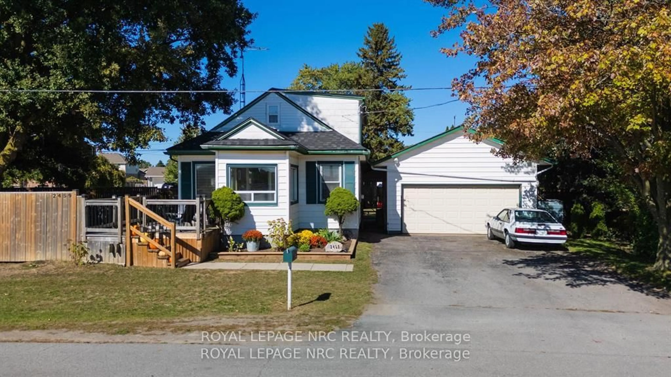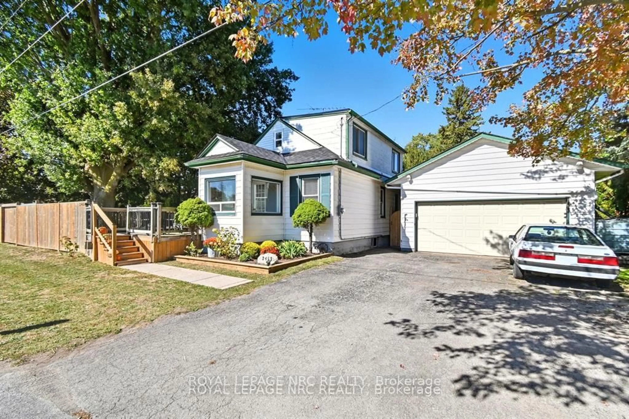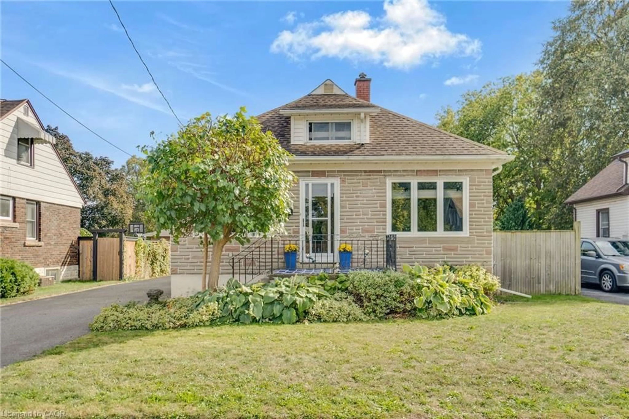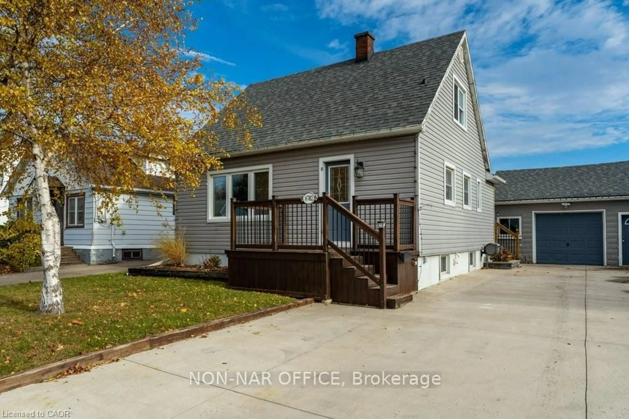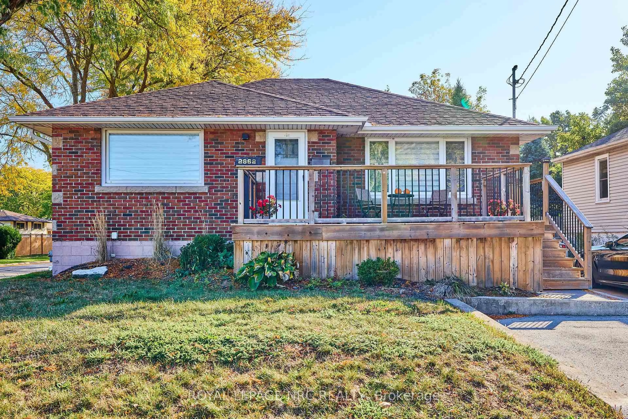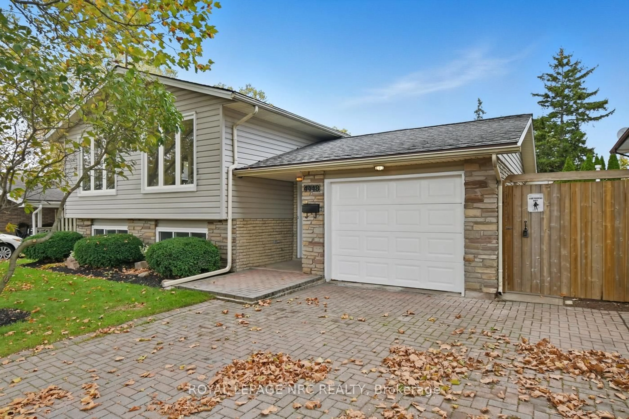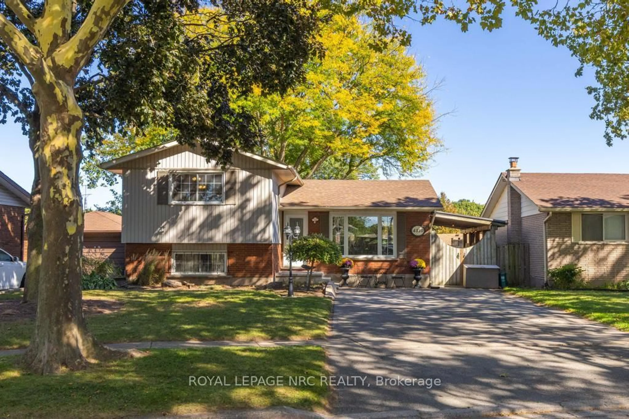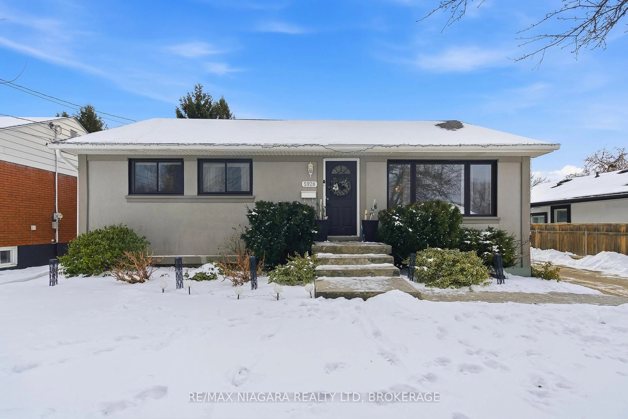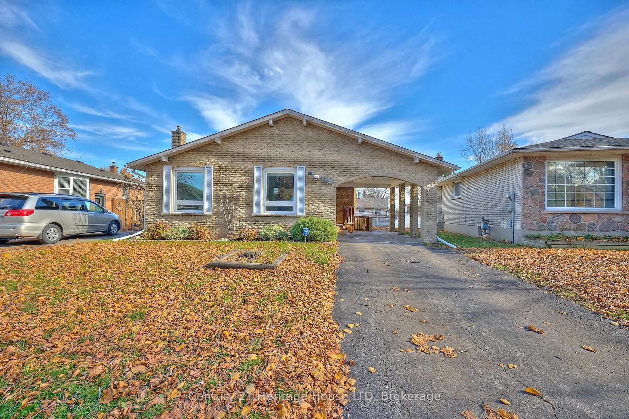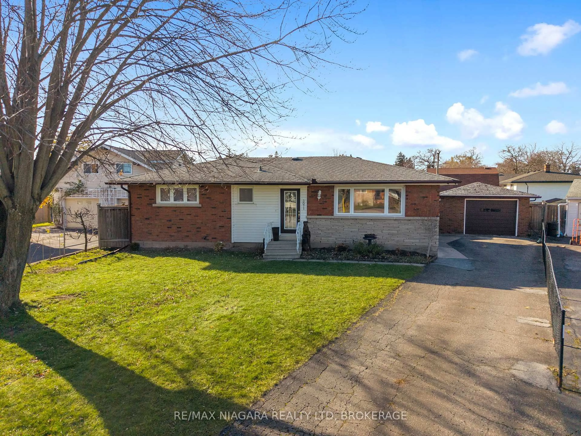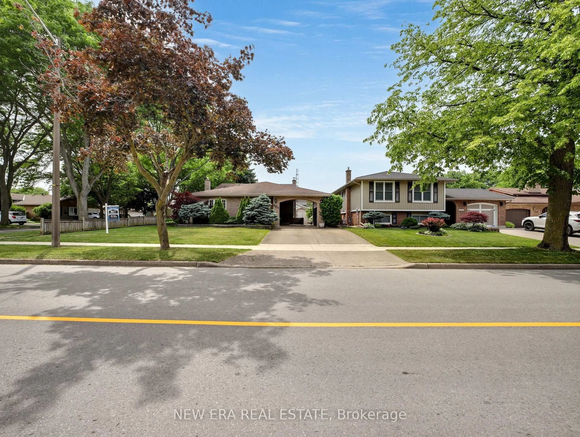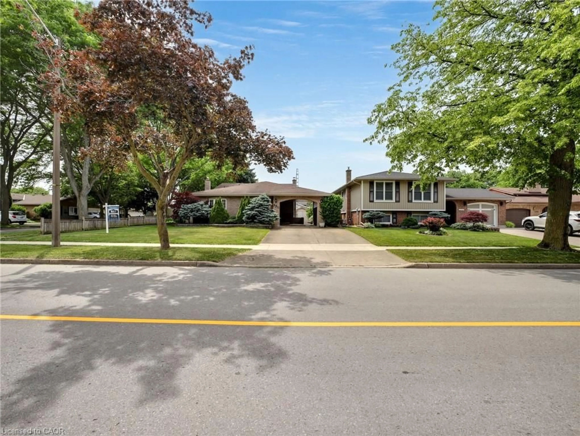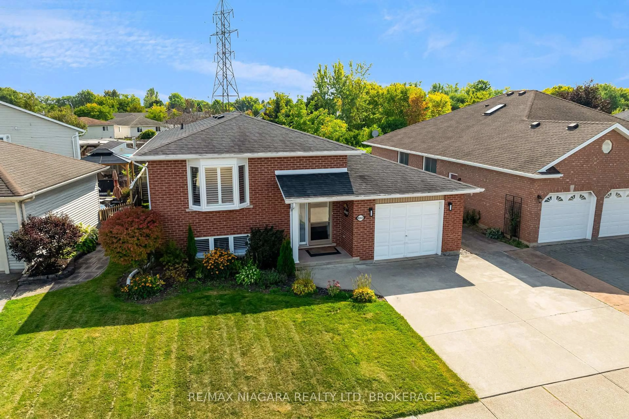2459 Thompson Rd, Niagara Falls, Ontario L2E 6S4
Contact us about this property
Highlights
Estimated valueThis is the price Wahi expects this property to sell for.
The calculation is powered by our Instant Home Value Estimate, which uses current market and property price trends to estimate your home’s value with a 90% accuracy rate.Not available
Price/Sqft$472/sqft
Monthly cost
Open Calculator
Description
Welcome home to 2459 Thompson rd in Northend Niagara Falls! This property is truly unique and turnkey! You will arrive at the home and immediately see that you have no neighbours on the west side and no rear neighbours either! With 174 feet of frontage on Thompson road, and 184 feet of frontage on Portage rd, youll find the privacy youre looking for! You will arrive and park in the double wide driveway, and find yourself looking at the 613 sqft garage, that has ten foot ceilings, and Hydro! Entering the home you will see the home is ready to go and turnkey! The home features new roof with warranty in 2023, new flooring throughout, new electrical panel in 2025, bathroom in 2022, as well as all new lighting! The main floor consists of a bedroom, 4pc bathroom, kitchen, dining room and living room! Heading upstairs youll find another living area/office (could be another bedroom), and a second bedroom! The basement consists of a third bedroom, and utility/laundry room! Heading outside into the spacious yard, youll find yourself on a patio with a wood fireplace! The yard is fully fenced, with a gate for access off Thompson rd, and has beautiful trees for shade! The yard is expansive and private! Book your private showing today!
Property Details
Interior
Features
Main Floor
Kitchen
4.95 x 3.0Dining
4.17 x 2.54Living
5.59 x 3.23Br
3.48 x 2.62Exterior
Features
Parking
Garage spaces 4
Garage type Detached
Other parking spaces 4
Total parking spaces 8
Property History
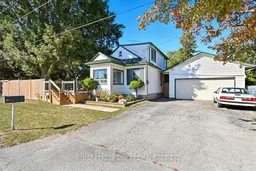 40
40