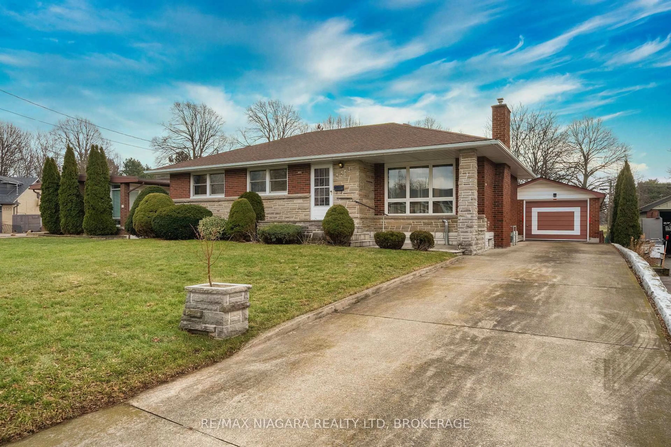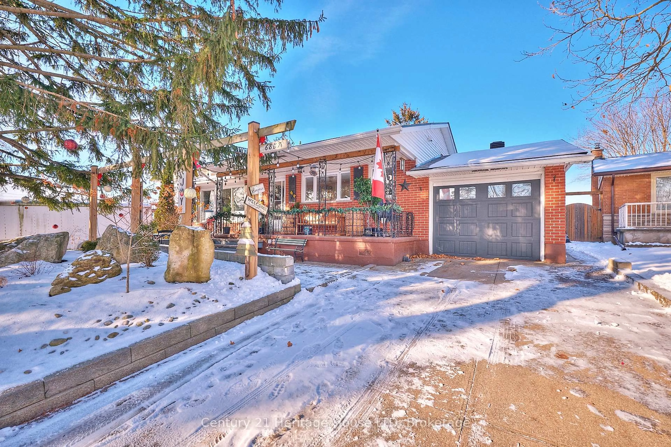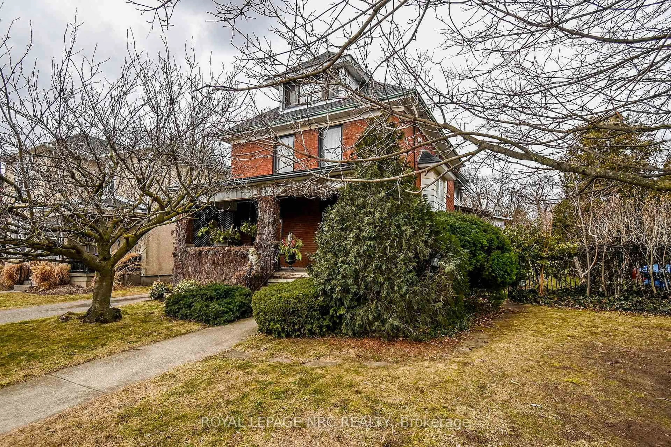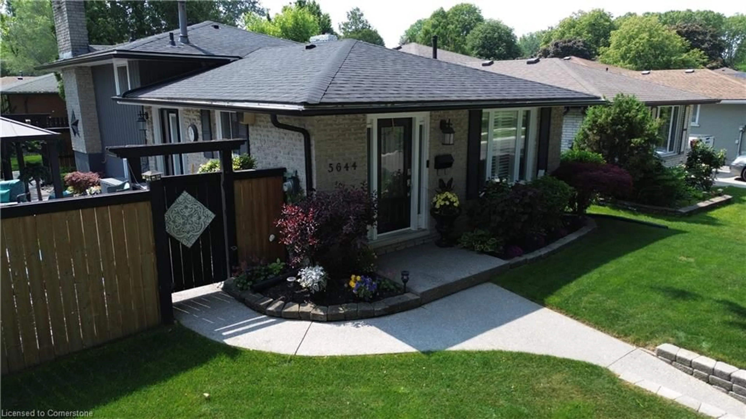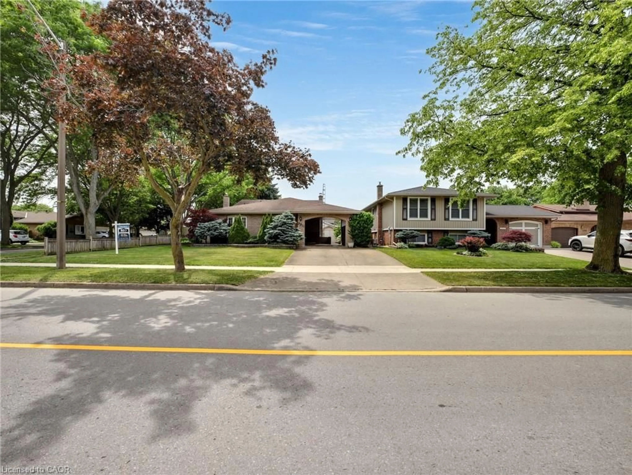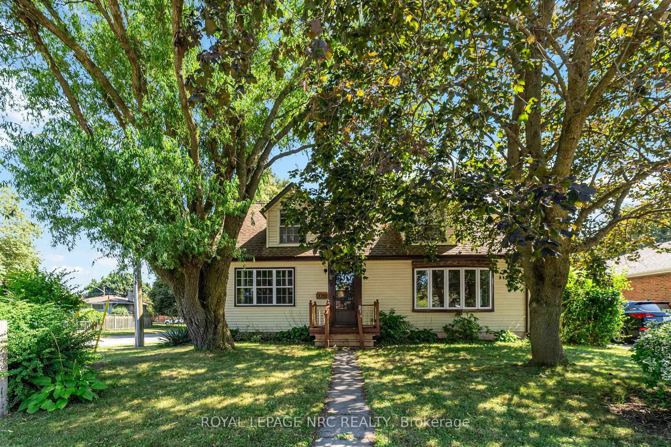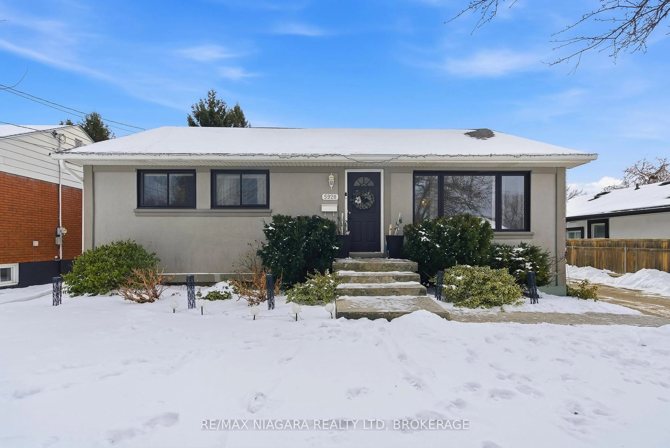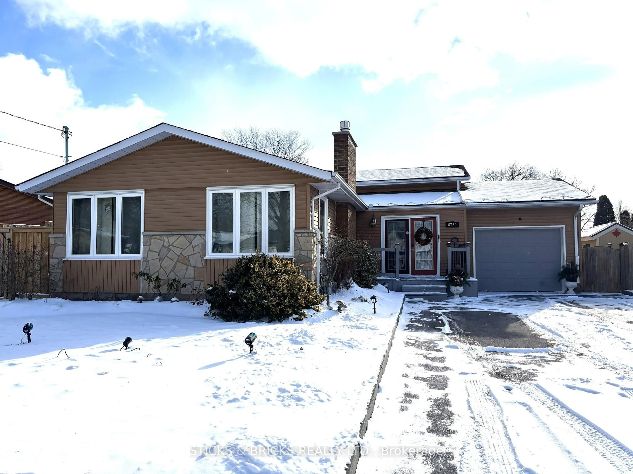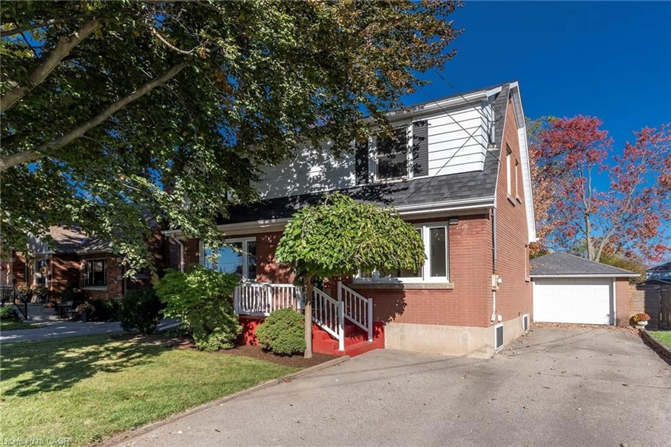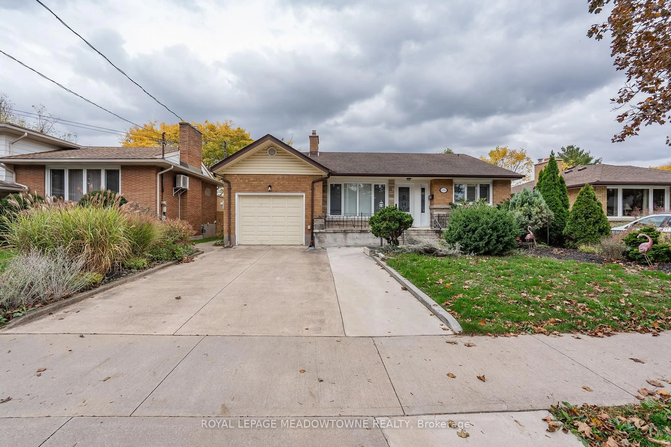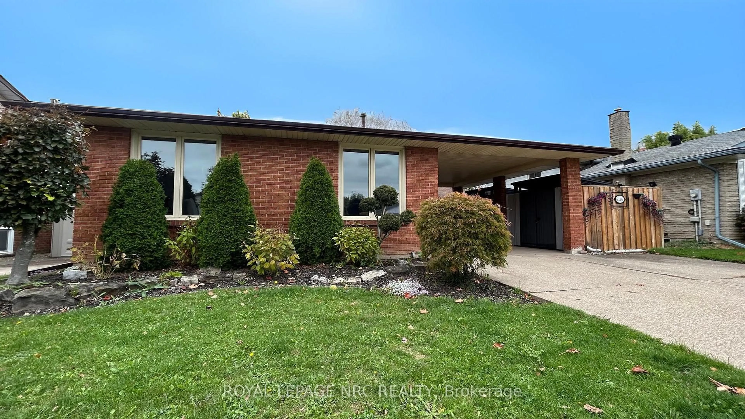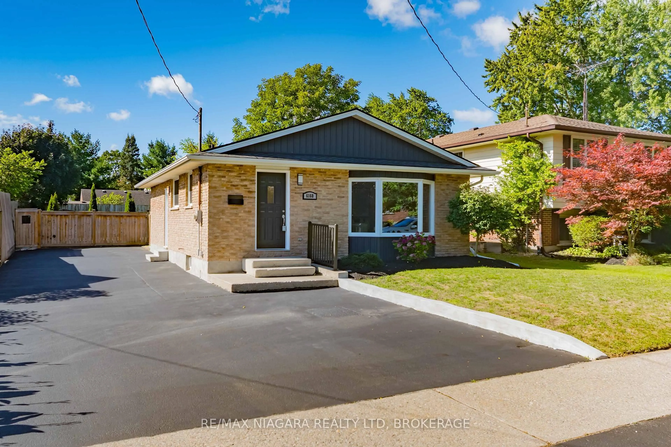Welcome to 6570 Sherwood Road, a charming North End bungalow ideally situated on a corner lot in one of Niagara Falls most desirable neighbourhoods. This three bedroom, two bathroom home combines comfort, function, and style with a layout designed for everyday living. The spacious kitchen features extended cabinetry with crown molding and plenty of storage, making it perfect for family gatherings or casual entertaining. A breezeway connects the home to the garage and backyard, creating an easy flow from indoors to out. Step outside to your private backyard oasis complete with an inground pool that is perfect for summer days spent relaxing or entertaining friends. The finished basement adds flexible living space that can serve as a recreation area, home gym, or guest suite. Located in the sought after North End of Niagara Falls, this property is surrounded by everyday conveniences including shopping, restaurants, gyms, and top rated schools. There is easy access to major highways for commuters, and nearby parks and trails offer endless opportunities to enjoy the outdoors. With its versatile floor plan, prime location, and inviting outdoor retreat, this Sherwood Road property offers the perfect balance of comfort and convenience, making it a wonderful place to call home.
Inclusions: Washer, Dryer, Fridge, Stove, Dishwasher, Pool Equipment
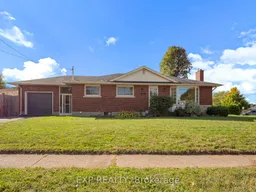 38
38

