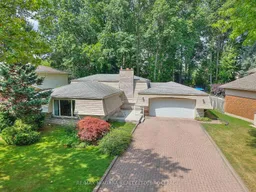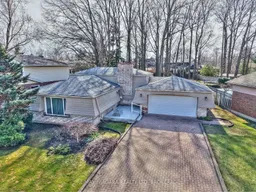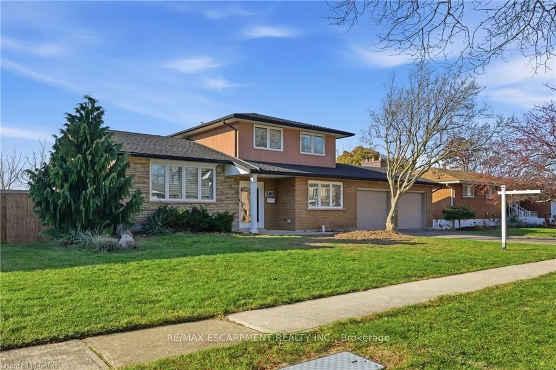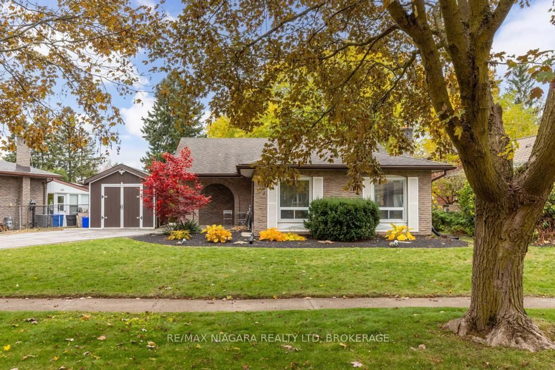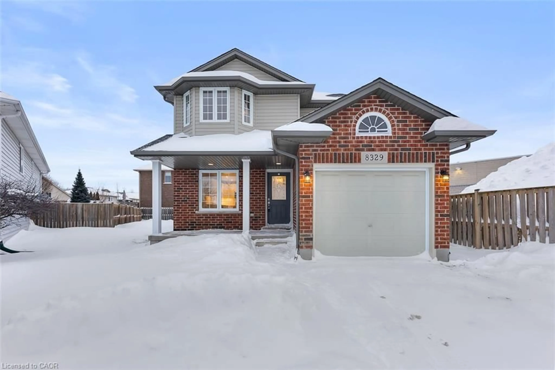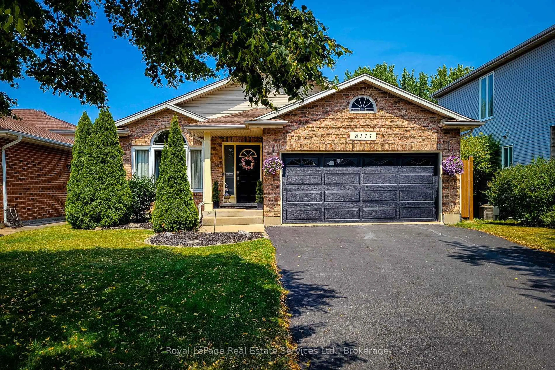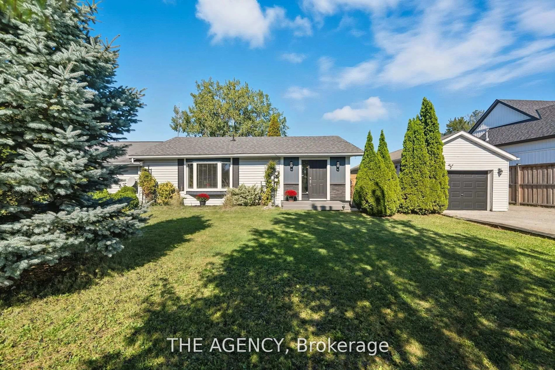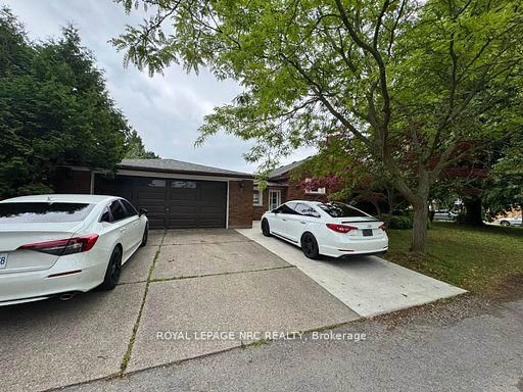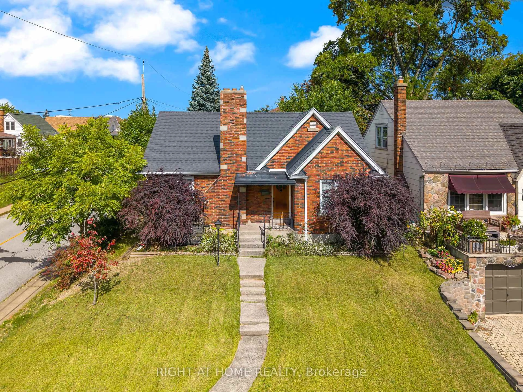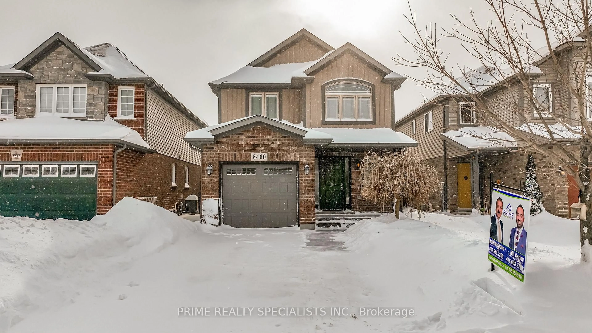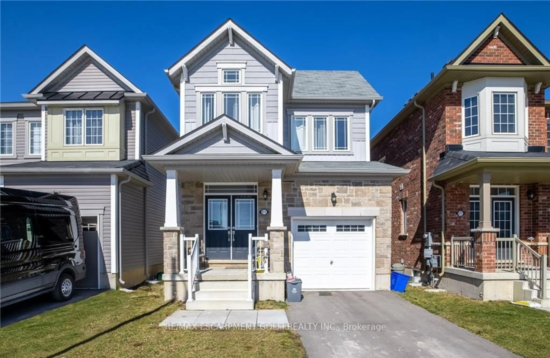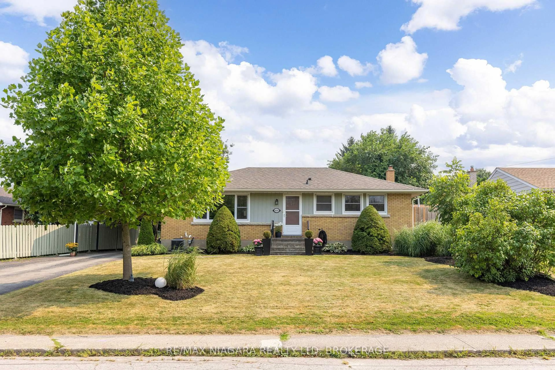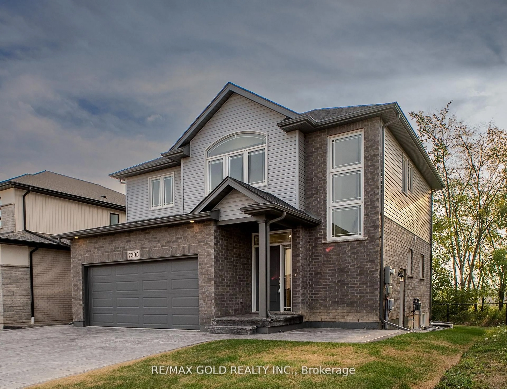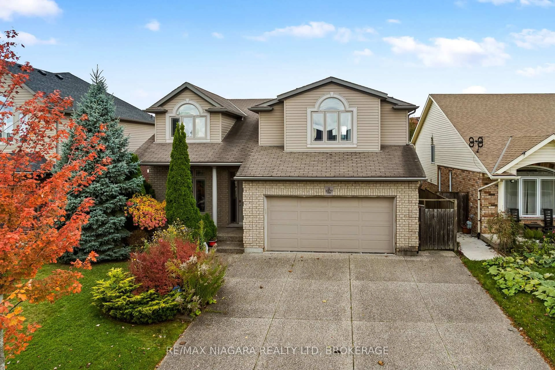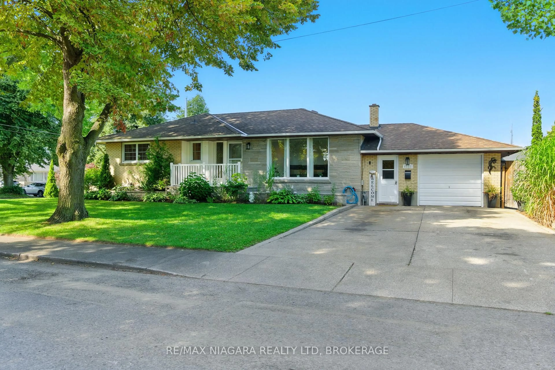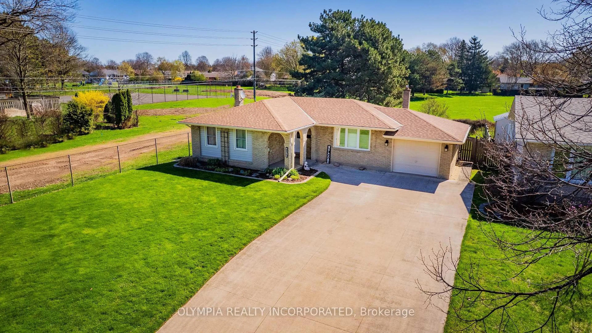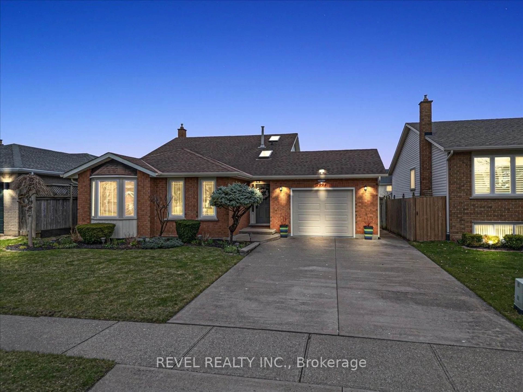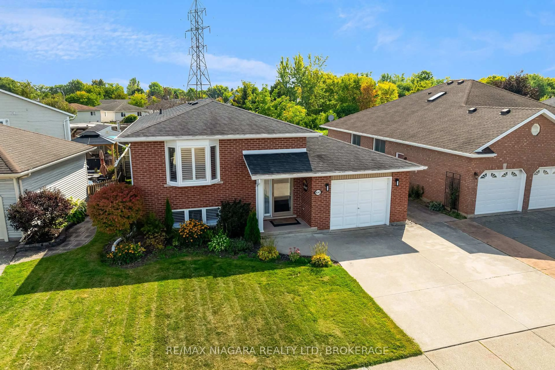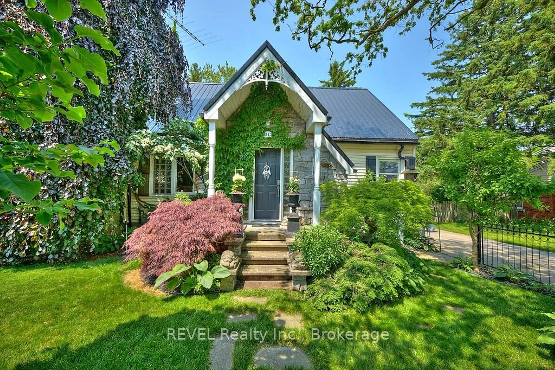Clean and full of potential!!! 4-Level Backsplit on a Massive Lot in Prestigious Rolla Woods! Attached double car garage with a 6 car interlocking brick driveway. Welcome to this beautifully maintained 3+1 bedroom, 2-bathroom home, with a cozy family room and even a sauna! Situated on an impressive 77' x 252' lot, (reverse pie), this home offers unparalleled space and privacy, with a picturesque Pin Oak-lined backyard perfect for relaxation and outdoor enjoyment., this expansive backyard offers endless possibilities for entertaining, gardening, plenty or room for a pool and room for an SDU (secondary dwelling unit) Located in one of the top school districts, with access to excellent elementary, secondary, and French schools, bright and inviting living spaces with large windows that bring in natural light, prime location close to walking trails, majestic fireman's park , fishing pond, shopping, dining, and easy highway access. A Rare Find in coveted Rolla Woods, homes in this prestigious neighborhood don't come up often, this is your chance to own a piece of Niagara Falls best real estate. With its unbeatable location, massive lot, and charming features, this home is perfect for families, investors, or those looking to create their dream retreat. Don't miss out! Book your private showing today!
Inclusions: FRIDGE, STOVE, DISHWASHER, WASHER, DRYER (AS IS)
