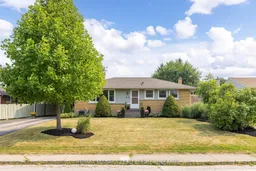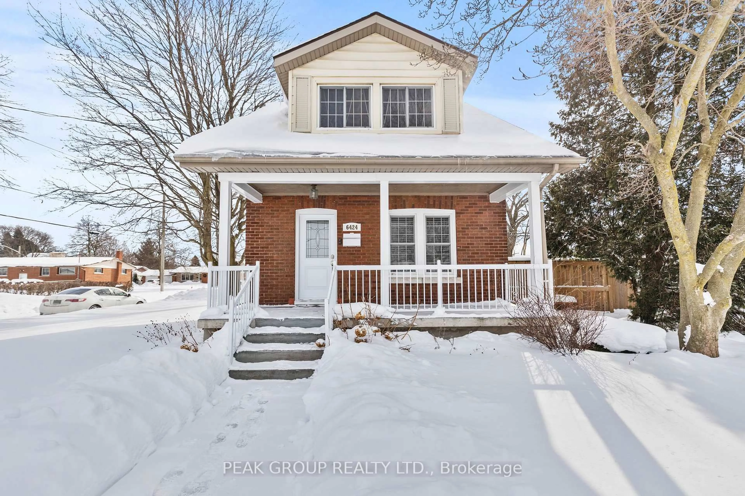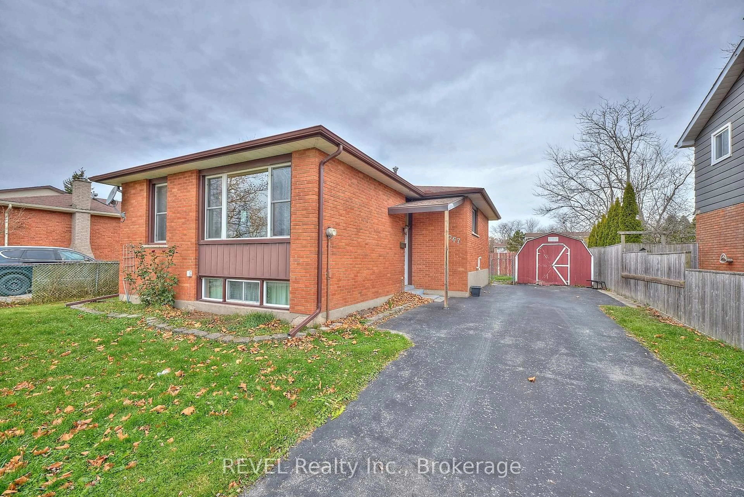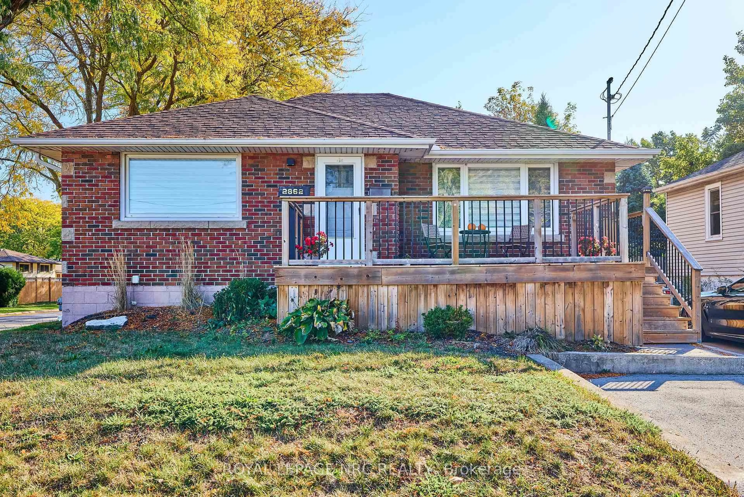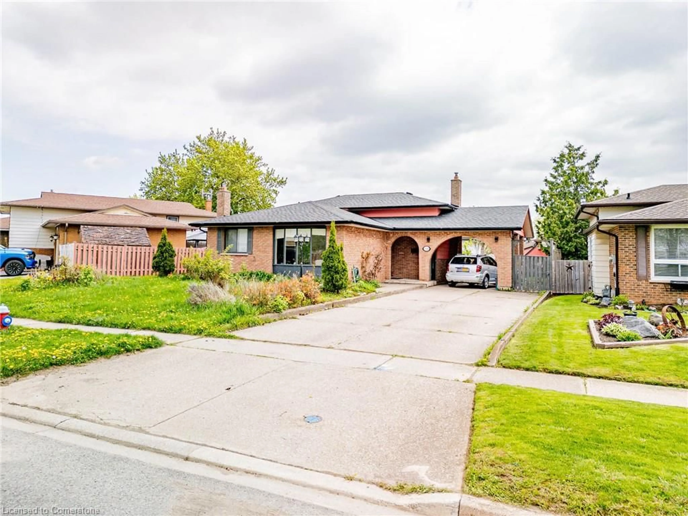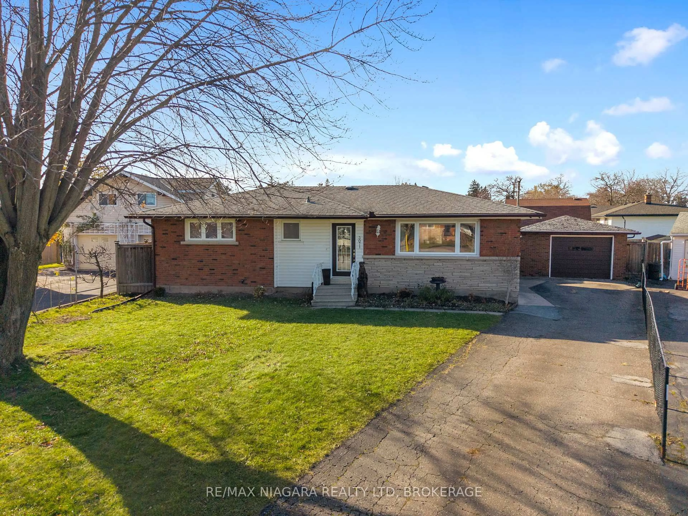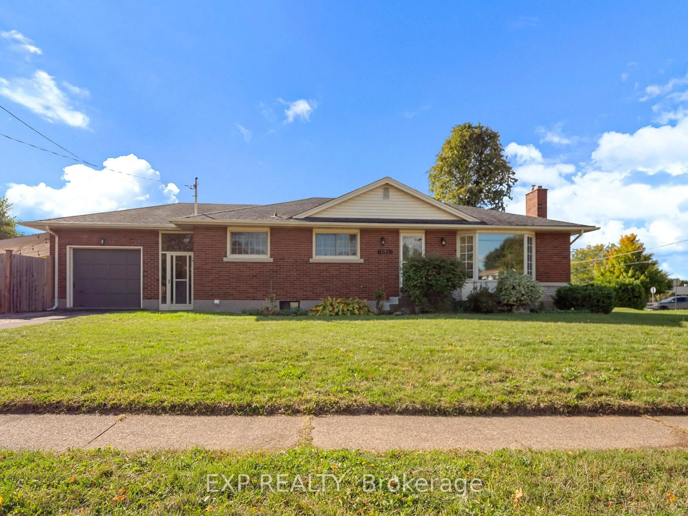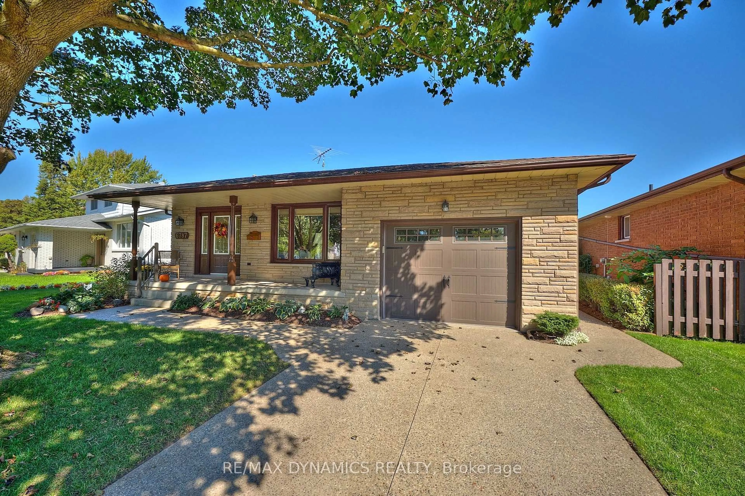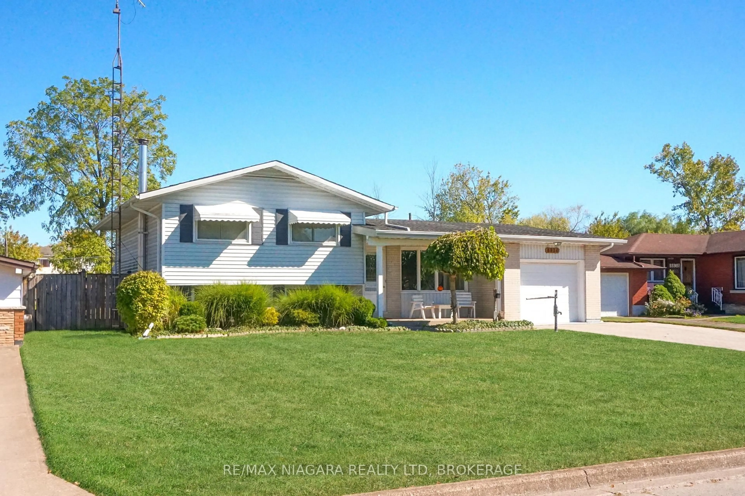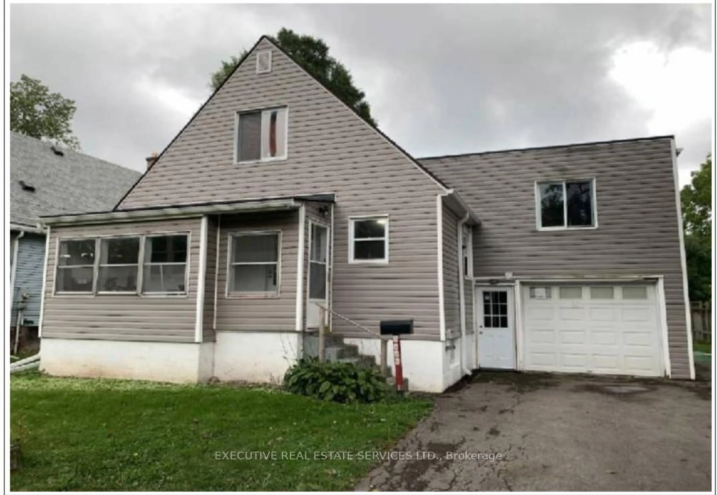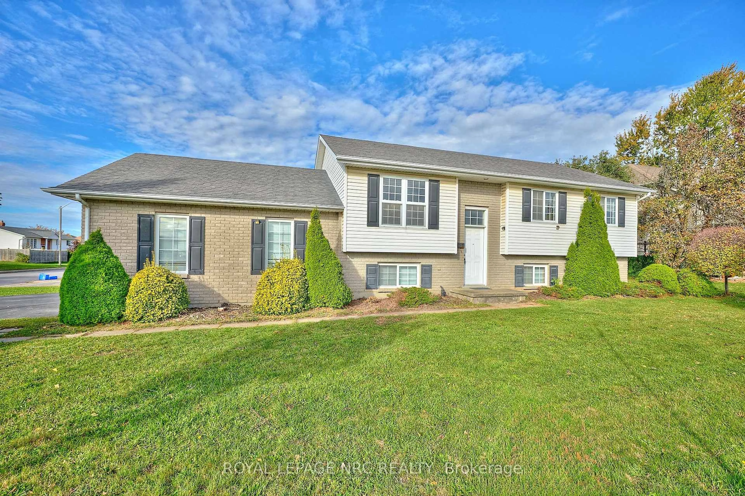If you've been waiting for a RARE GEM and hoped to find a home where you feel the good energy as soon as you walk in, one level living with the potential for a custom in-law suite, a place that is safe and quiet with once-in-a-lifetime neighbours, that is renovated and move in ready, with a backyard that feels like your own private resort and a garage to let your creative endeavours thrive- look no further! This cheery butter yellow bungalow has 3+1 bedrooms, 2 full bathrooms and 2 separate entrances. The main level features 3 good sized bedrooms, a renovated pristine white kitchen with drawer cabinets to protect your back from digging through cupboards, a sliding patio door where you can take in your backyard oasis even while eating dinner. The renovated 3 piece bathroom feels like a spa with a large walk-in shower with both a rain head and removable shower head. The living room has huge, bright windows, a massive electric fireplace and the house is a sun-lovers dream. The basement features an oversized rec room, fourth bedroom, 4 piece bathroom and endless potential to create a dream in-law suite with a private side entrance. The double driveway can fit 6 cars PLUS there is a carport so you never need to get wet bringing in groceries. The garage measures 14'8" x 26'8", has lighting and power and a huge window that can be propped open to gaze at the gardens while working or easily turned into a tiki bar. Located in one of Niagara Falls' best north end neighbourhoods, you are a 5 minute drive to Niagara on the Lake and your closest local fruit stands. Grocery stores and everything you could possibly need are within walking distance and highway access is easily accessible. This property truly checks all of the boxes and must be seen to be truly appreciated. Updates include: Main Roof (2017), garage roof (2024), furnace (2023), a/c (2023), landscaping (2019), upper windows (2016), privacy fence (2019), flooring in rec room (2018), main floor renovations (2018).
Inclusions: Dishwasher,Microwave,Range Hood,Refrigerator,Stove,Fridge In Basement, Electric Fireplace In Living Room, Electric Fireplace In Music Room, Treadmill, Workbench In Garage
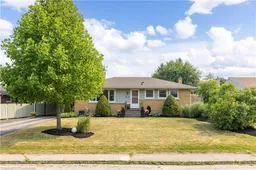 41
41