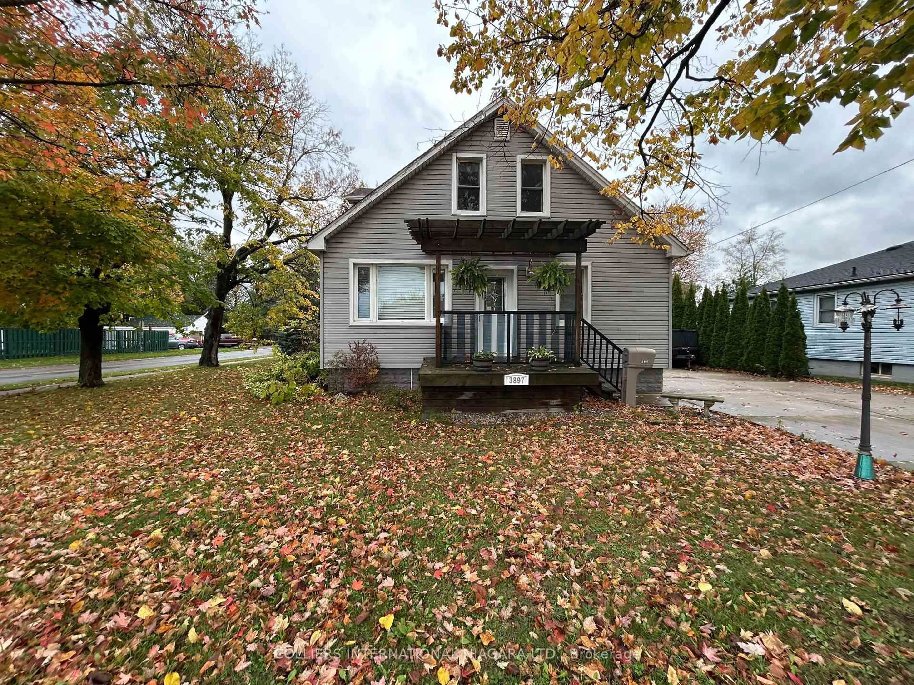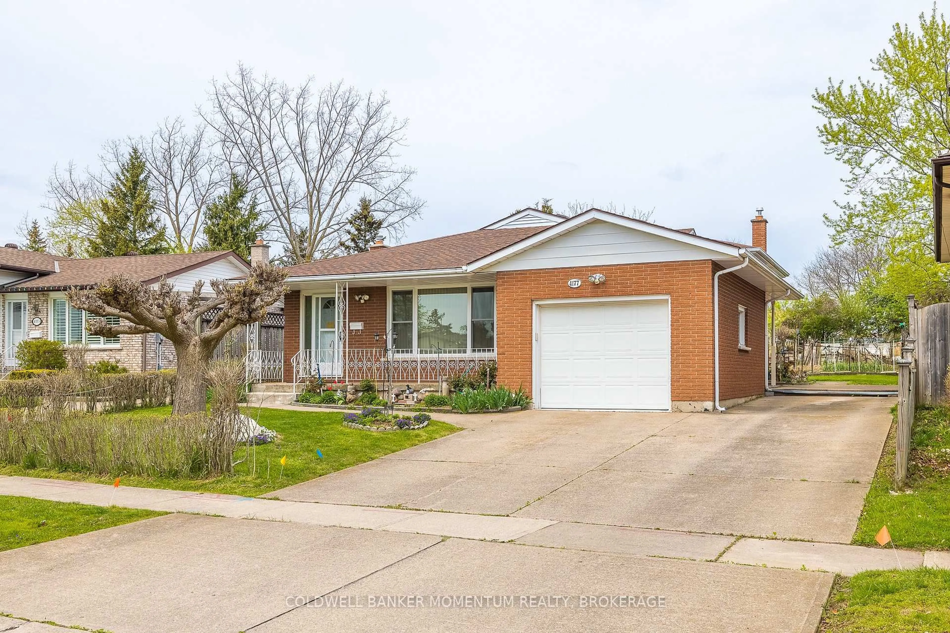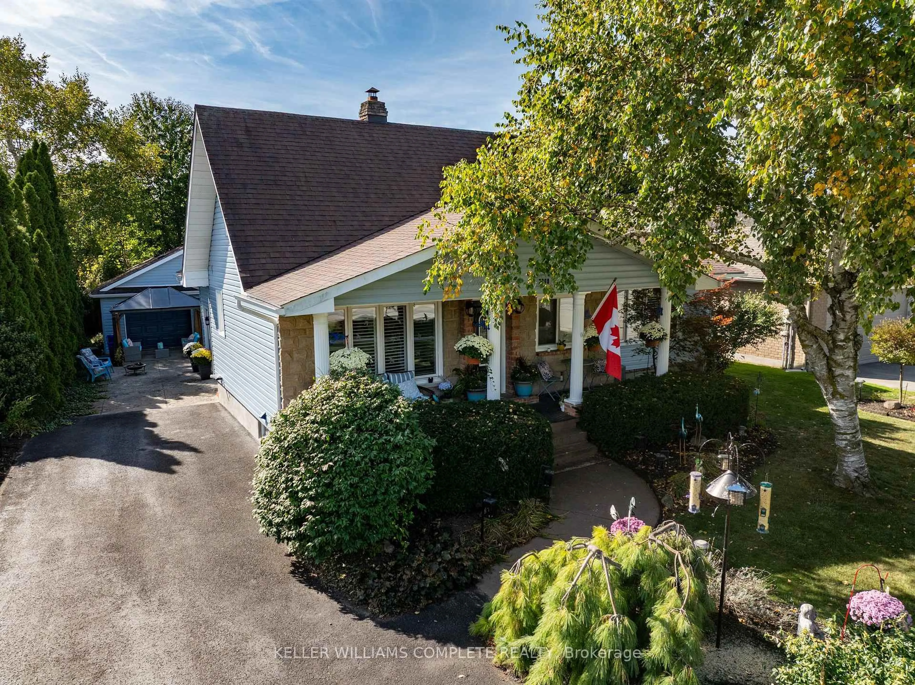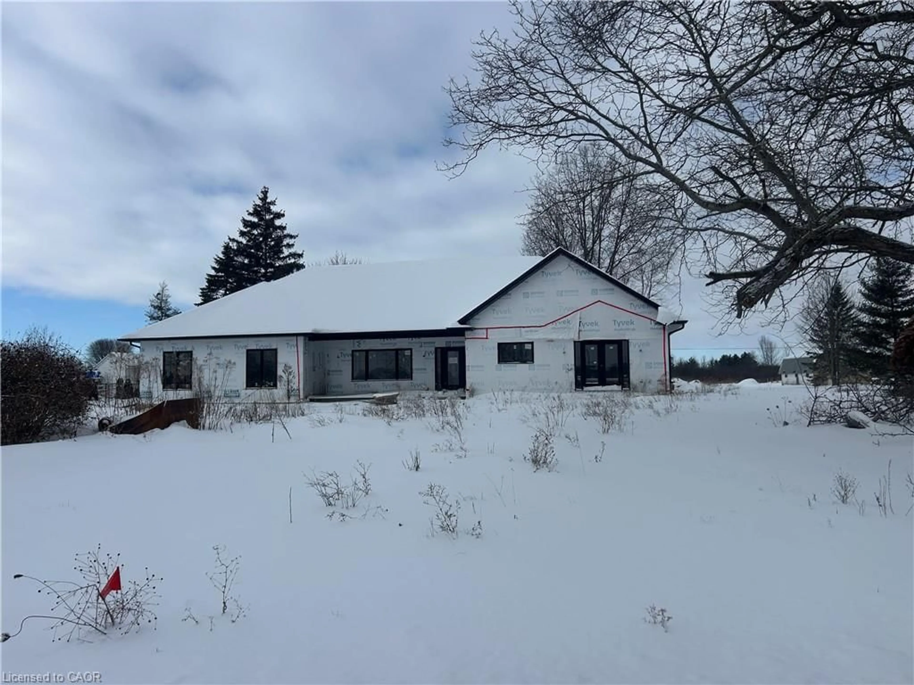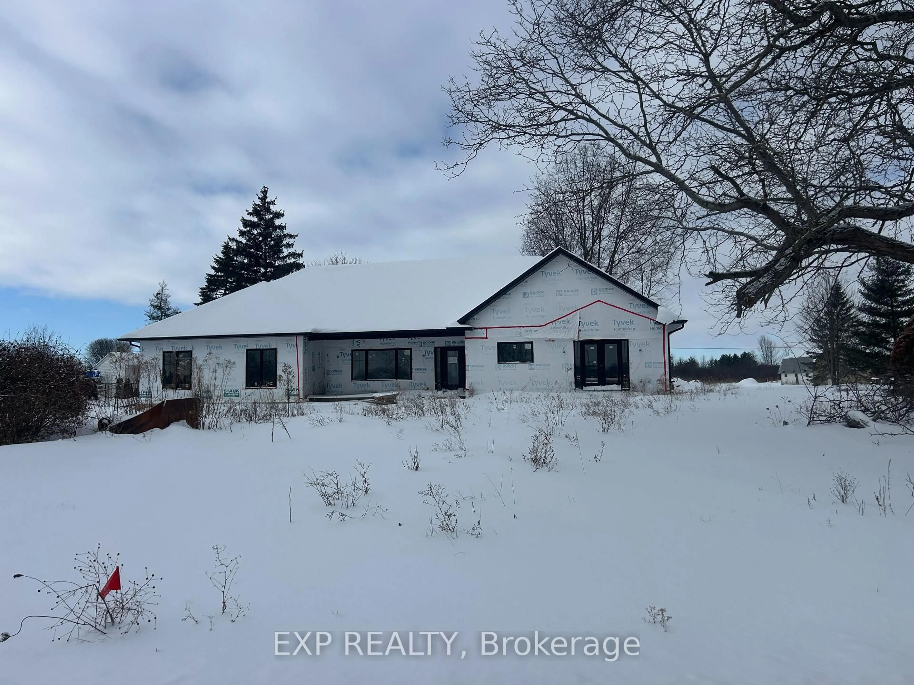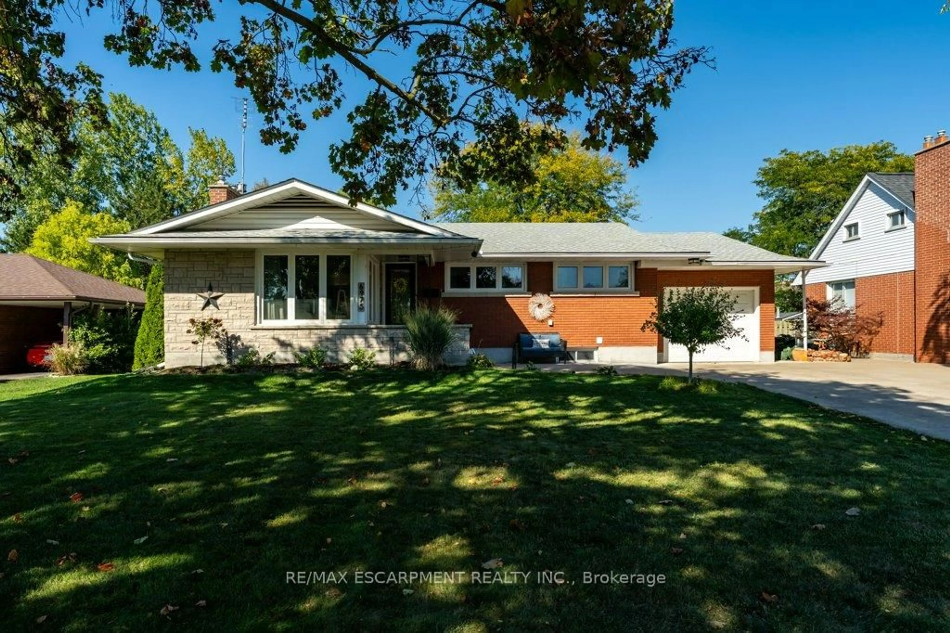Welcome to 3920 Main St., Niagara Falls, a beautifully transformed two-storey home in the heart of Chippawa. Upon approaching the home, you're greeted by a large, spacious front porch and an inviting entrance. The main floor living area features a cozy living room with a gas fireplace, perfect for relaxing evenings, and an additional sunroom that offers a quiet, bright space ideal for reading or enjoying peaceful moments, a large eat-in kitchen provides plenty of room for family meals and a separate dining space is perfect for special dinners. This home has been completely rebuilt to meet modern building codes, with updated plumbing and electrical systems, ensuring comfort and safety. The residence includes three large bedrooms and a full bathroom, providing ample space for family and guests. For added convenience, there is a main floor laundry and a powder room. The back porch offers good coverage from the weather, and features a gate that can be locked off for children's safety or pet confinement. Step outside to the backyard, where you'll find a deep, fully fenced yard, a private inground swimming pool, and an outdoor kitchen - perfect for summer fun. Do you like to garden? There is ample room to enjoy the fruits of your labour and still have space for children's play. The property also includes a separate double-car garage with a second-story space and outside entrance, offering plenty of storage or potential for a recreational hobby room. This charming, yet contemporary, home combines classic features with modern updates, making it an ideal place to call home in a desirable location. Enjoy the proximity to the walking and biking paths along the Niagara Parkway, world-class golf courses, and the serene trails. Boating, fishing, and waterfront strolls are part of everyday life in Chippawa. Shops, everyday conveniences and neighbourhood restaurants, are located close-by in the village, and all the fun and entertainment of Niagara Falls is just minutes away.
Inclusions: Fridge, countertop stove, built-in oven, dishwasher, washer, dryer, ELF currently on the property, all window treatments, outdoor kitchen, BBQ, pool equipment, shed,
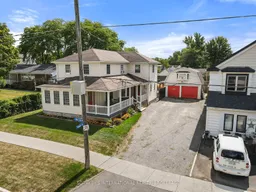 45
45

