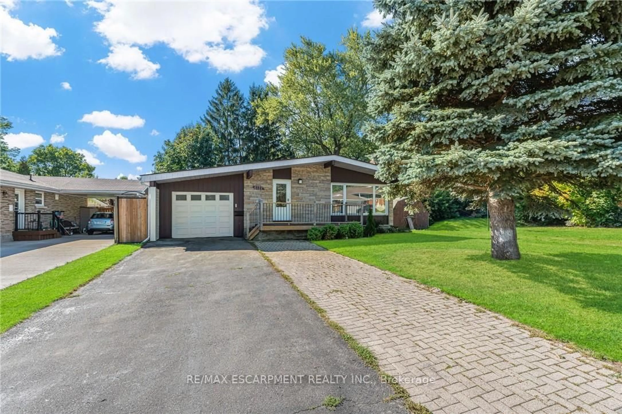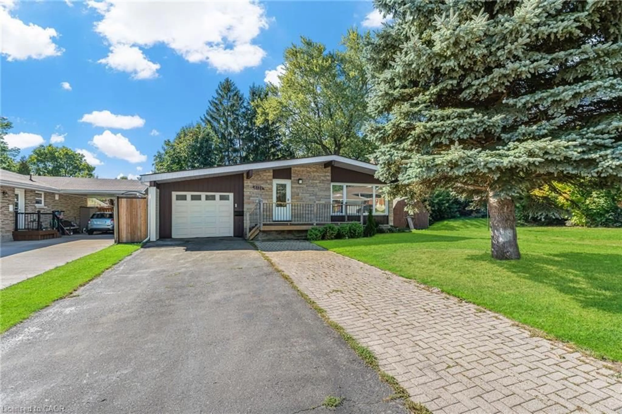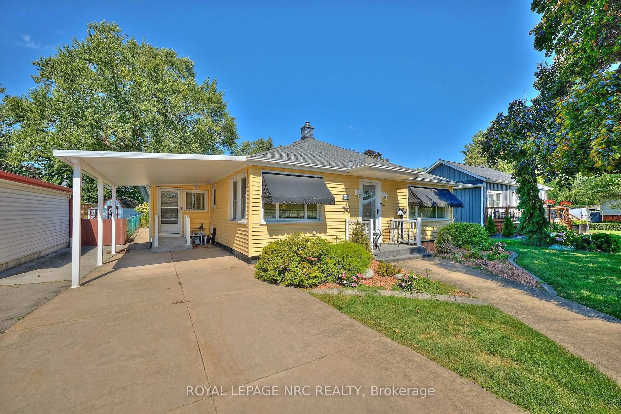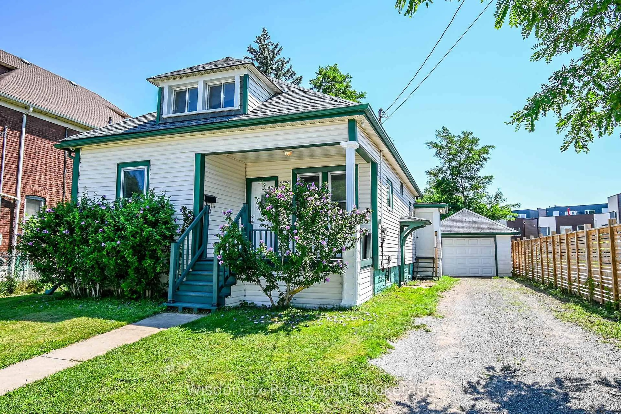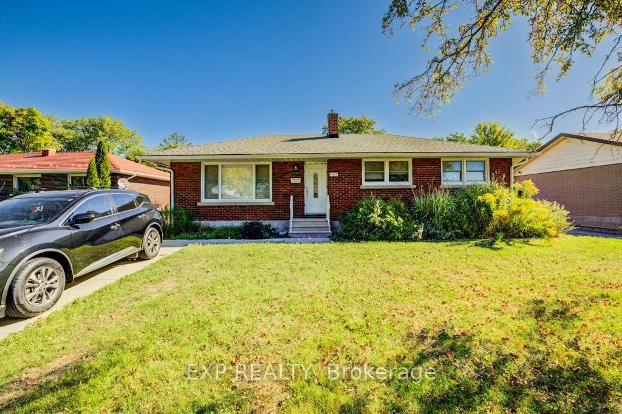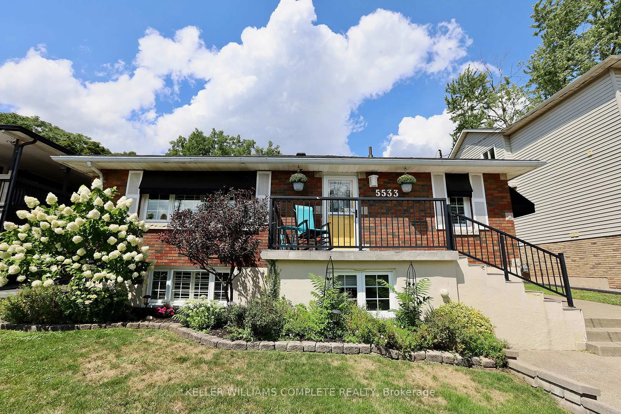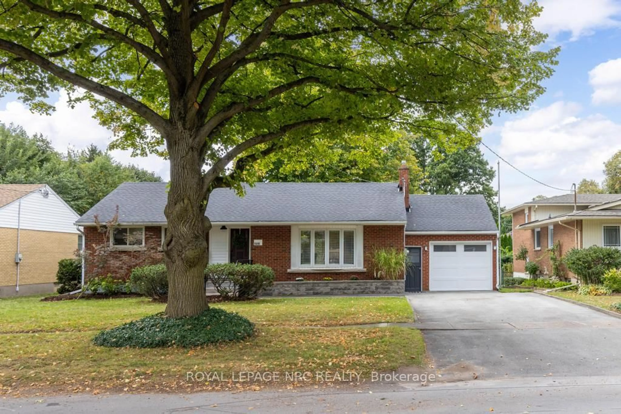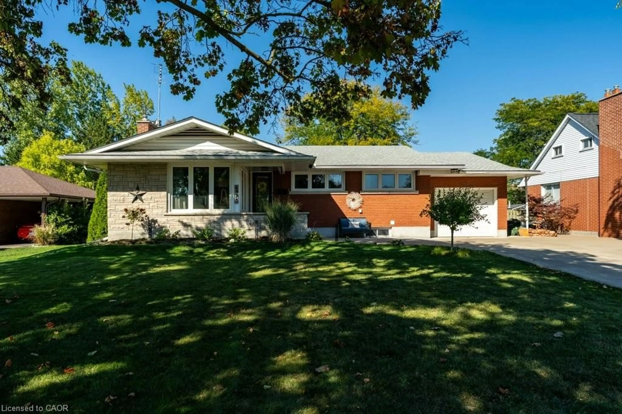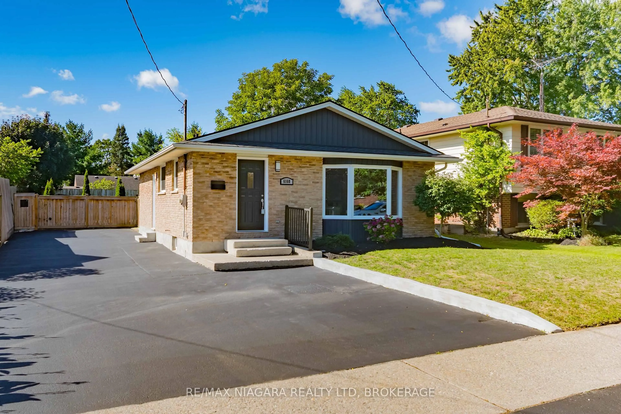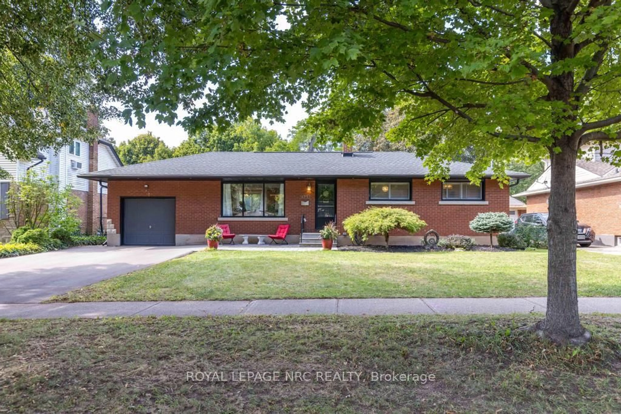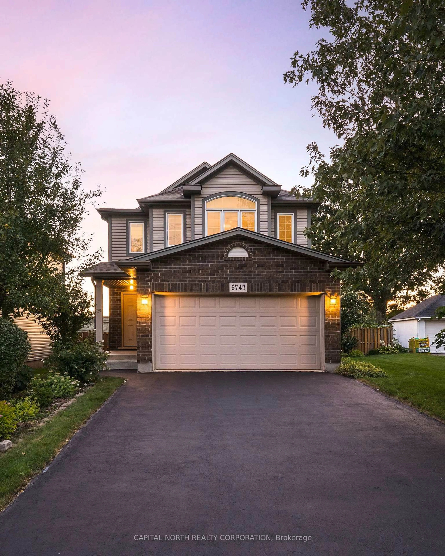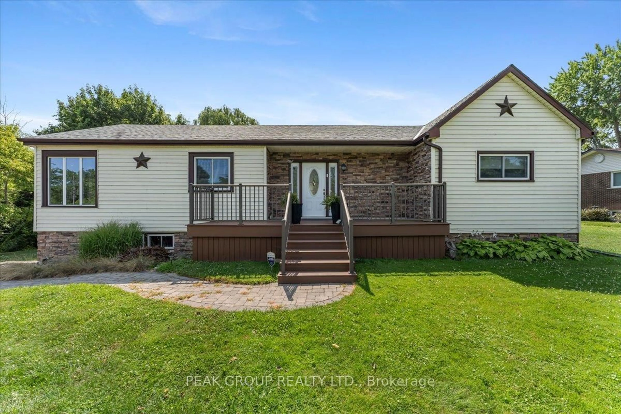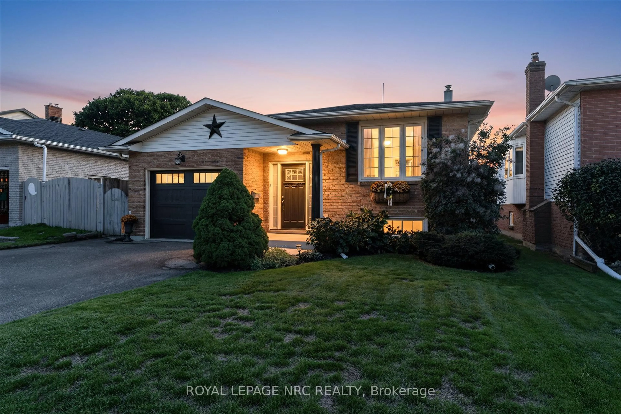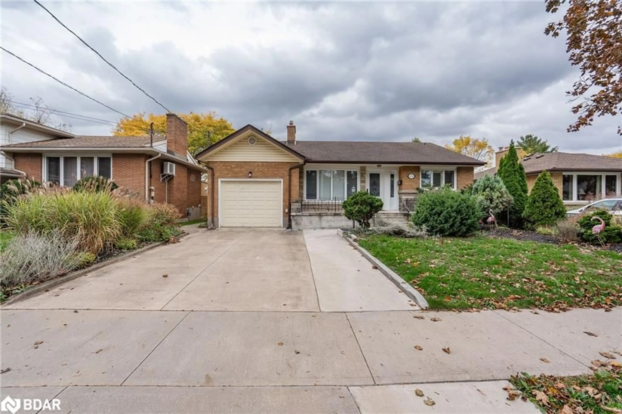Welcome to this bright and inviting side split offering a rare main-floor bedroom and full bath, perfect for guests, multi-generational living, or added convenience. The second level features two generous bedrooms with beautiful hardwood flooring and a handy 2-piece bath. The heart of the home is the warm and functional kitchen, complete with oak cabinetry, an island, excellent counter space, and plenty of storage. Enjoy gatherings in the formal living room, highlighted by a cozy fireplace and a large picture window that fills the space with natural light. The adjoining dining room, also with hardwood flooring, overlooks the expansive backyard-ideal for family barbecues or future outdoor projects. The partially finished basement offers even more living space with a comfortable rec room, 3-piece bath, laundry room, storage area, and a spacious cold room. Outside, you'll appreciate the attached garage, paved drive, fenced yard, and a location that can't be beat-close to the QEW, bus routes, shopping, and schools. A wonderful opportunity in a sought-after neighbourhood. Furnace, A/C (2022), Roof (2015), Windows (2015)
Inclusions: Fridge, stove, dishwasher, washer, dryer, California shutters
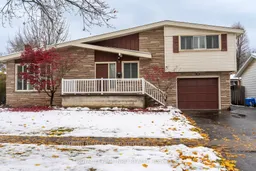 27
27

