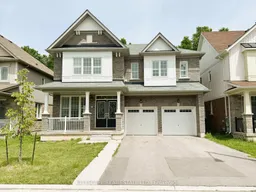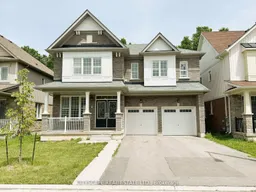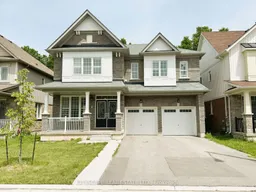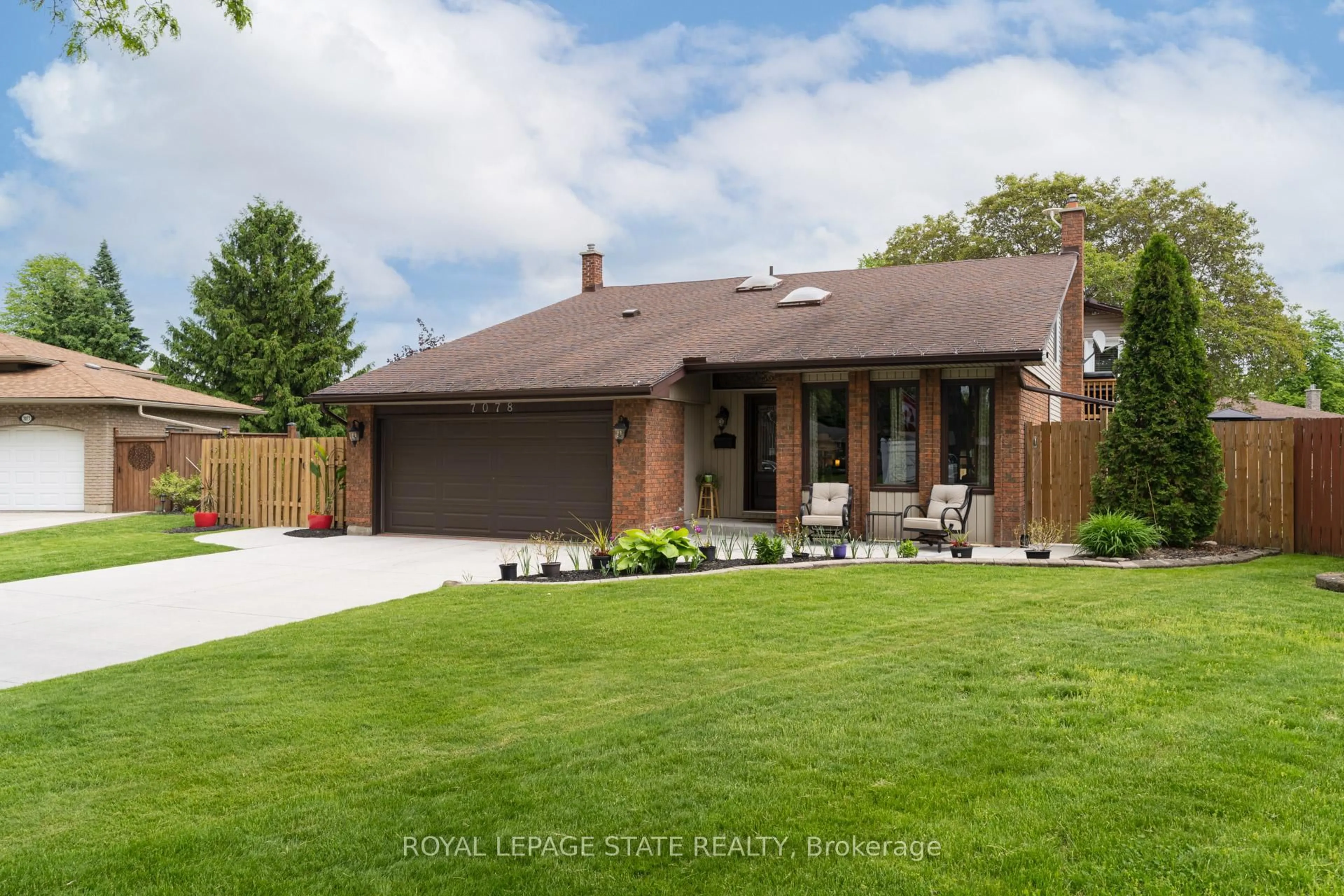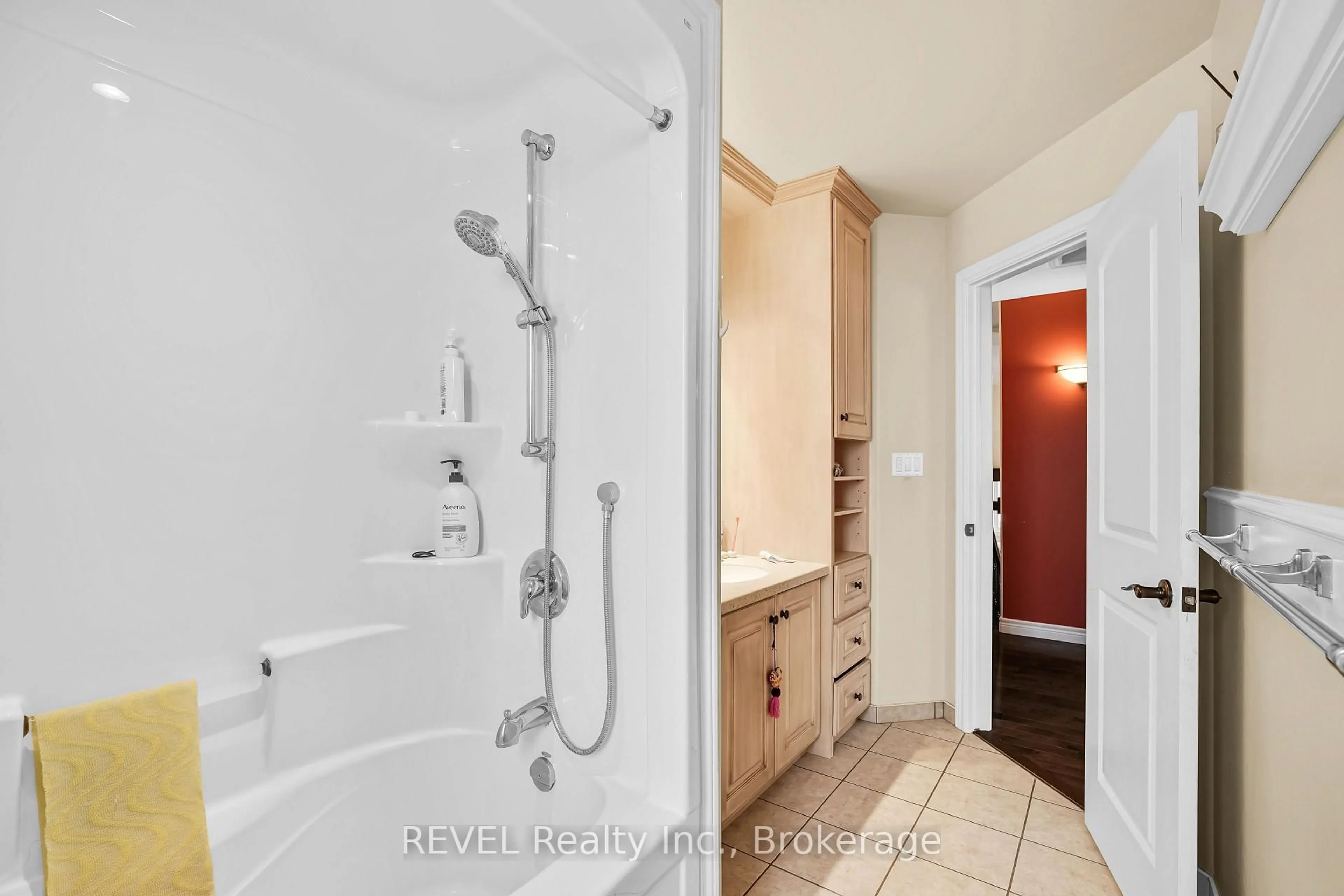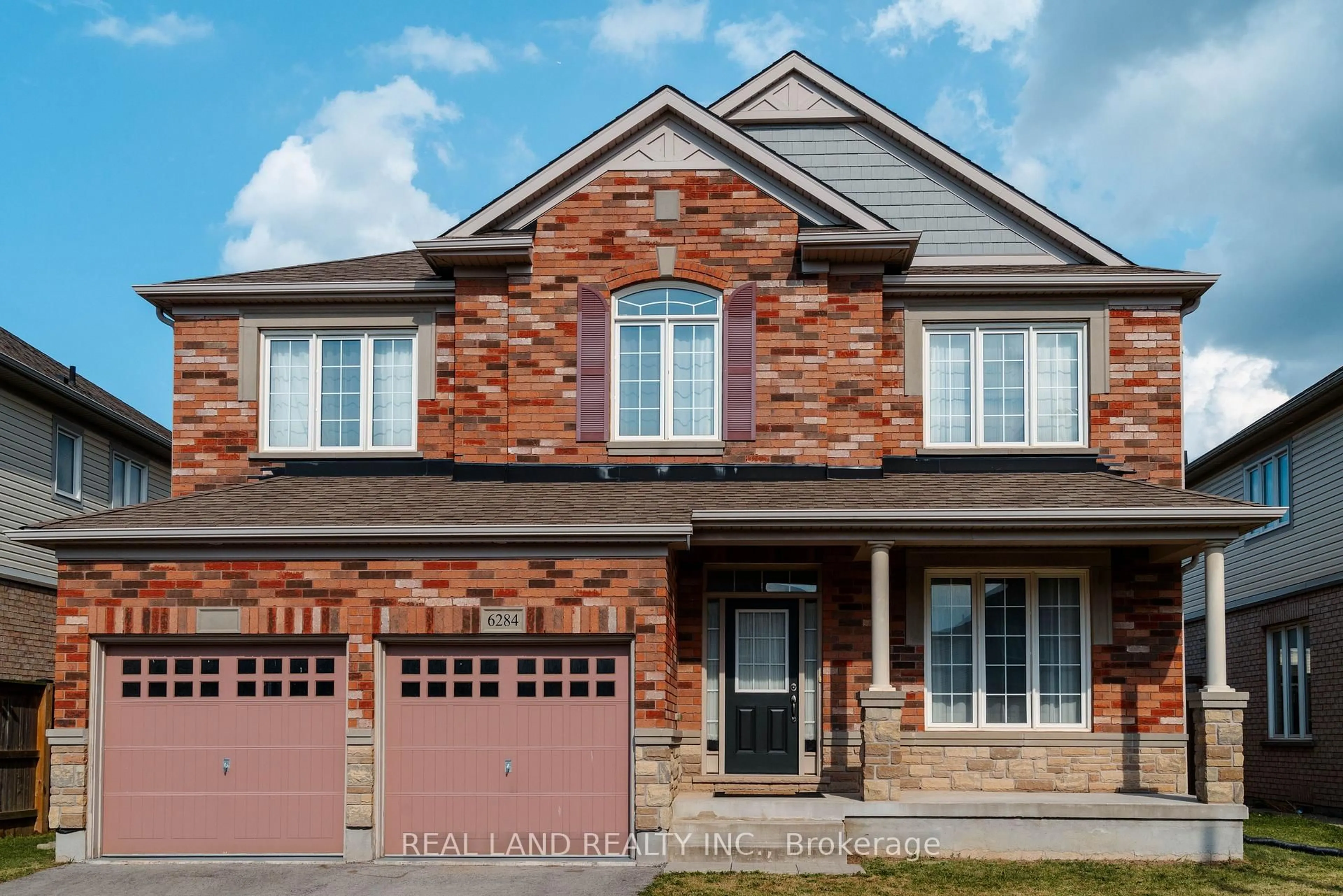**Elegant 4-Bedroom Home in Niagara Falls Westlane Community**Welcome to 8659 Chickory Trail, a beautifully designed 4-bedroom, 3-bathroom detached home in the desirable Garner neighbourhood of Niagara Falls. With a functional layout, bright interiors, and a family-friendly setting, this home is the perfect combination of comfort and convenience.**Bright & Functional Main Floor**Step into a welcoming foyer with ceramic flooring and a double closet. The adjoining living room overlooks the front yard, while the formal dining room showcases a coffered ceiling and large windows. The kitchen features a double sink, built-in gas stove, oven, and microwave, opening to an eat-in breakfast area with a walkout to the backyard deck - perfect for gatherings.**Open-Concept Family Living**Relax in the large family room with a cozy fireplace and hardwood flooring, seamlessly connected to the kitchen and adjacent to the dining room. A convenient mudroom with garage and basement access, along with a stylish powder room, completes the main level.**Spacious Bedrooms & Convenient Laundry**Upstairs, the primary suite offers a walk-in closet and a luxurious 5-piece ensuite. A versatile nursery connects to the primary bedroom, ideal as a babys room or private office. Three additional bedrooms feature ample closet space, with one boasting its own ensuite and others sharing a semi-ensuite. The second-floor laundry room with a laundry sink adds everyday convenience.**Lower Level Potential**The basement offers a large open-concept unfinished space - ready to be customized as a recreation room, home gym, or secondary suite to suit your familys needs.**Family-Friendly Community**Located in the popular Westlane area of Niagara Falls, this home offers easy access to schools, shopping, Oakes Park, and the **MacBain Community Centre** with pool, track, library, and playground. Quick connections to highways and the U.S. border make commuting and travel a breeze.
Inclusions: S/S Gas Stove, S/S Built in Oven and Microwave, S/S Range Hood;
