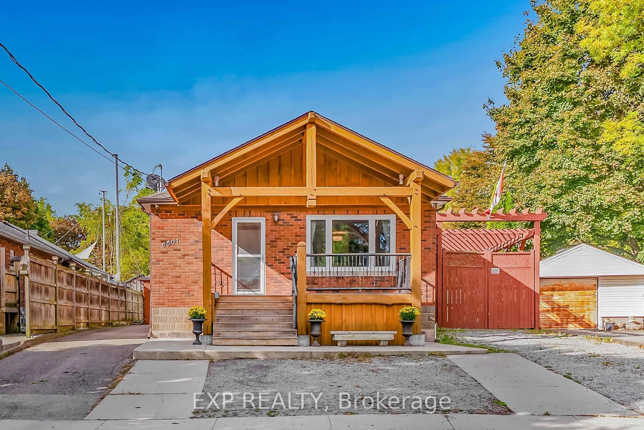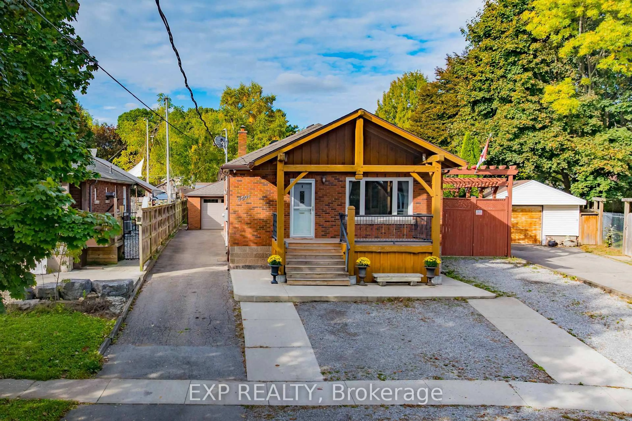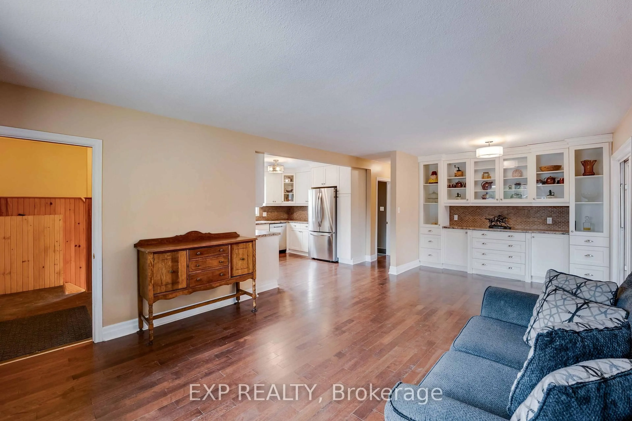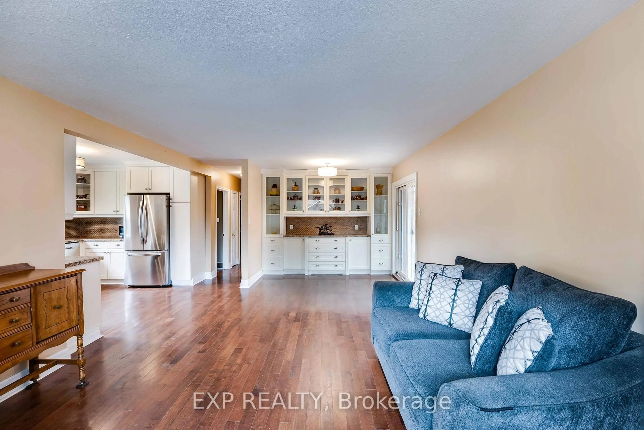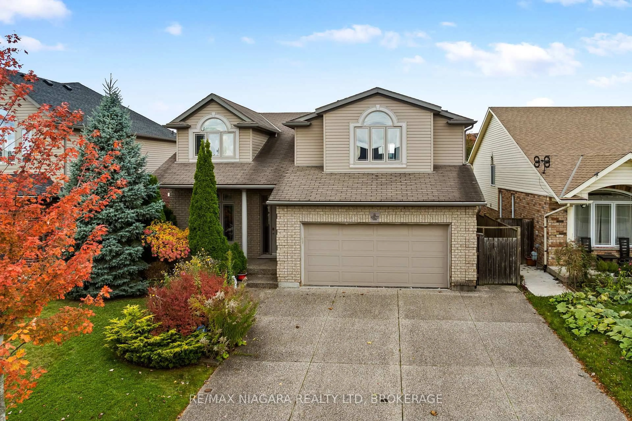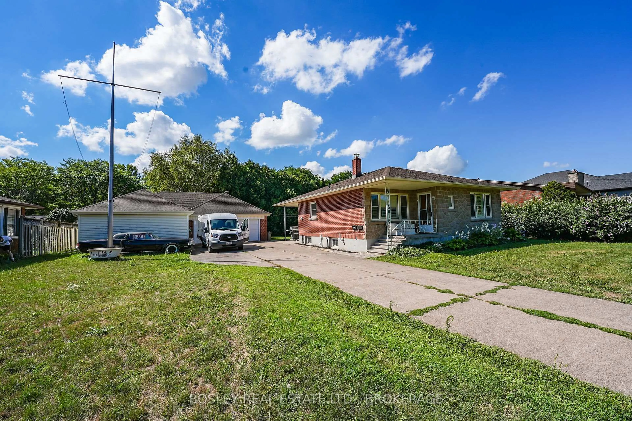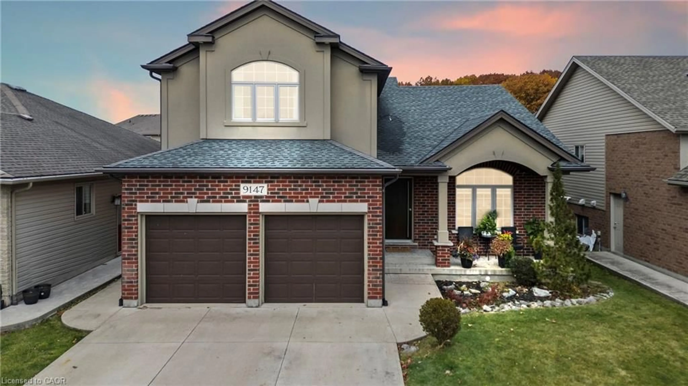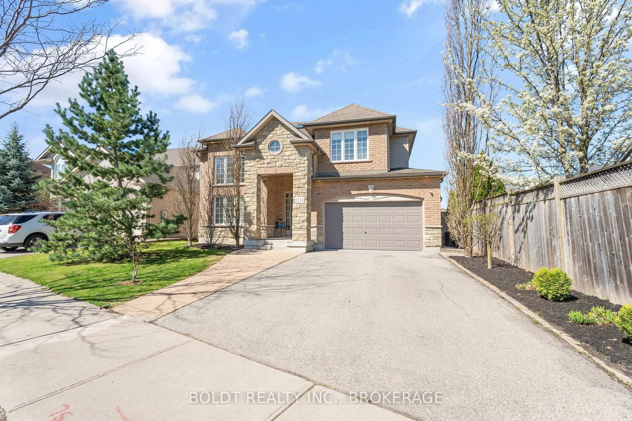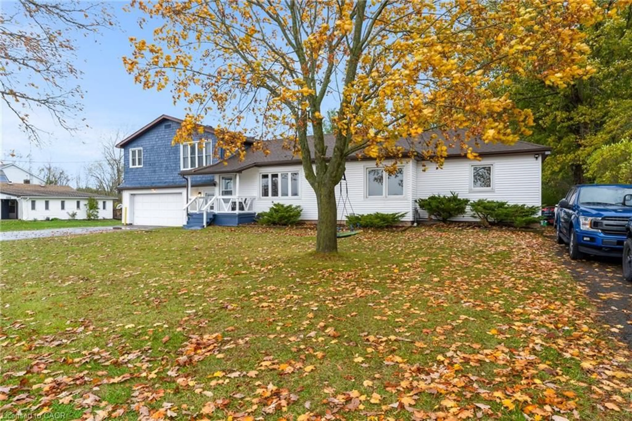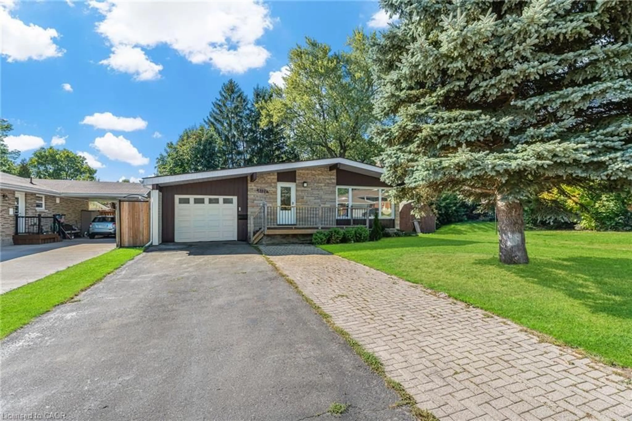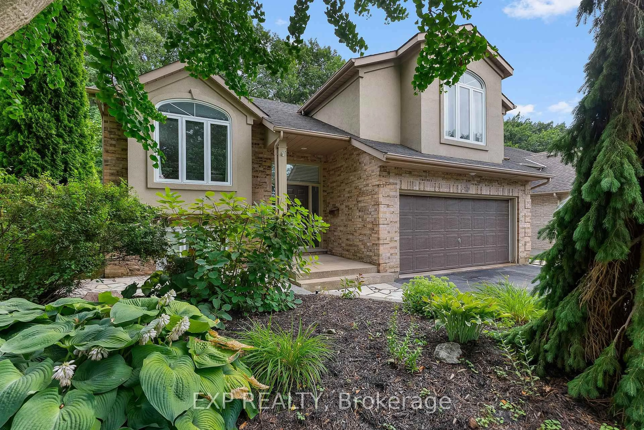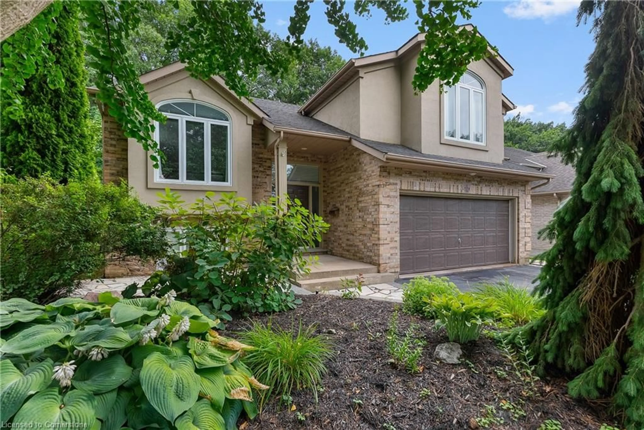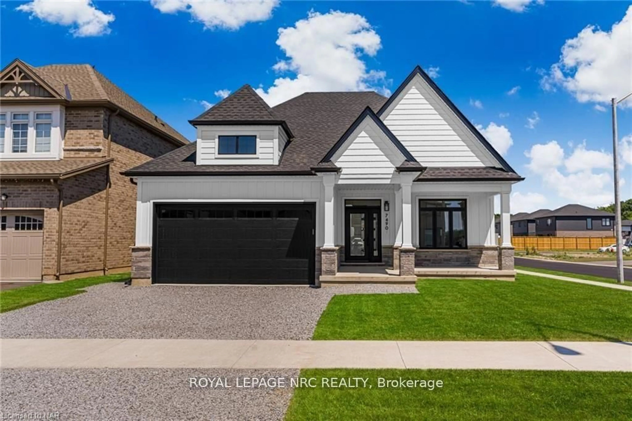6501 Erwin Cres, Niagara Falls, Ontario L2G 4Z9
Contact us about this property
Highlights
Estimated valueThis is the price Wahi expects this property to sell for.
The calculation is powered by our Instant Home Value Estimate, which uses current market and property price trends to estimate your home’s value with a 90% accuracy rate.Not available
Price/Sqft$654/sqft
Monthly cost
Open Calculator
Description
Welcome to this spacious and beautifully maintained bungalow located in a sought- after and family-friendly neighborhood of Niagara Falls. Offering over 2,800 square feet of total living space, this home is ideal for multi-generational living or income potential with a fully finished basement in-law suite.Main level features: Bright and airy open-concept living room, dining room, and kitchen-perfect for entertaining, 3 bedrooms ,3-piece bathroom ,convenient main-floor laundry ,large windows allow for an abundance of natural light. Lower Level (In-Law Suite): Fully finished with separate entrance and walkout to backyard, spacious living room, kitchen, and dining area ,2 additional bedrooms, 4-piece bathroom, second laundry area for added convenience. Oversized 3-car garage/workshop, heated and equipped with 100 amp service-perfect for hobbyists or small business needs, Ample driveway parking, private backyard with access from the basement walkout.This versatile home is perfect for growing families, investors, or anyone seeking comfort and functionality in a prime Niagara Falls location.
Property Details
Interior
Features
Main Floor
Living
3.65 x 3.96Dining
4.14 x 3.05Kitchen
1.52 x 2.95Primary
7.93 x 3.16Exterior
Features
Parking
Garage spaces 3
Garage type Detached
Other parking spaces 4
Total parking spaces 7
Property History
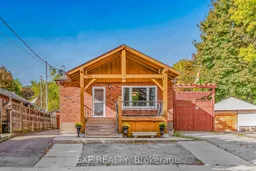 31
31
