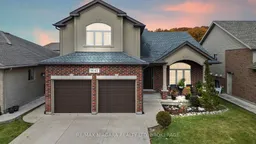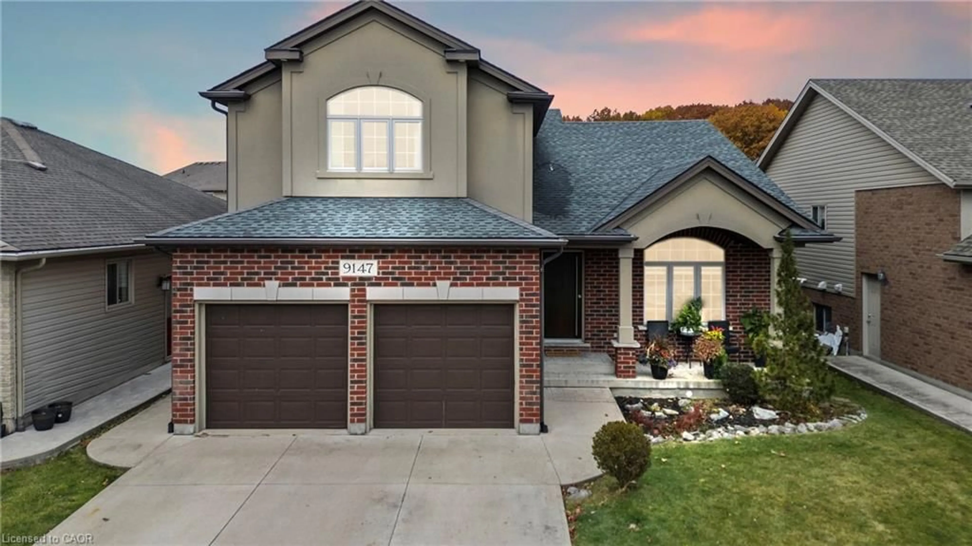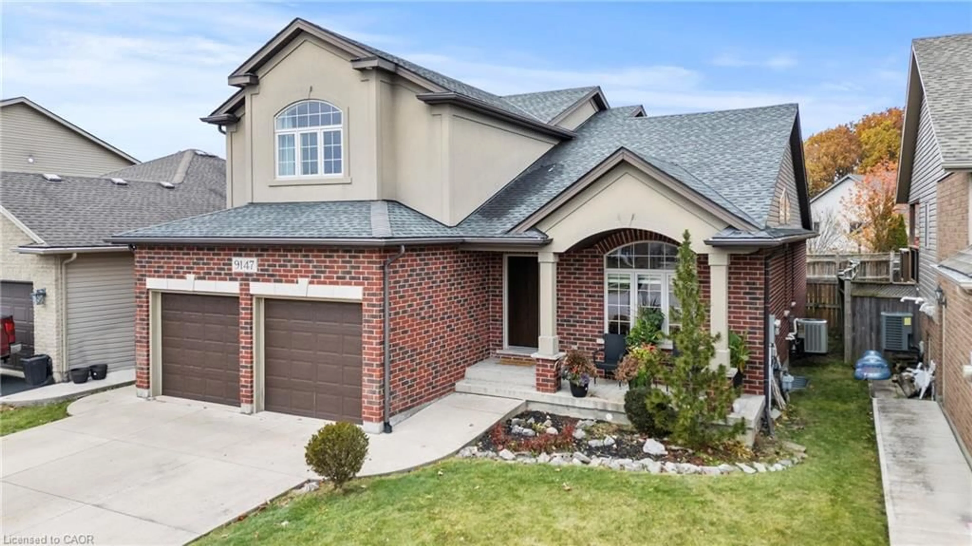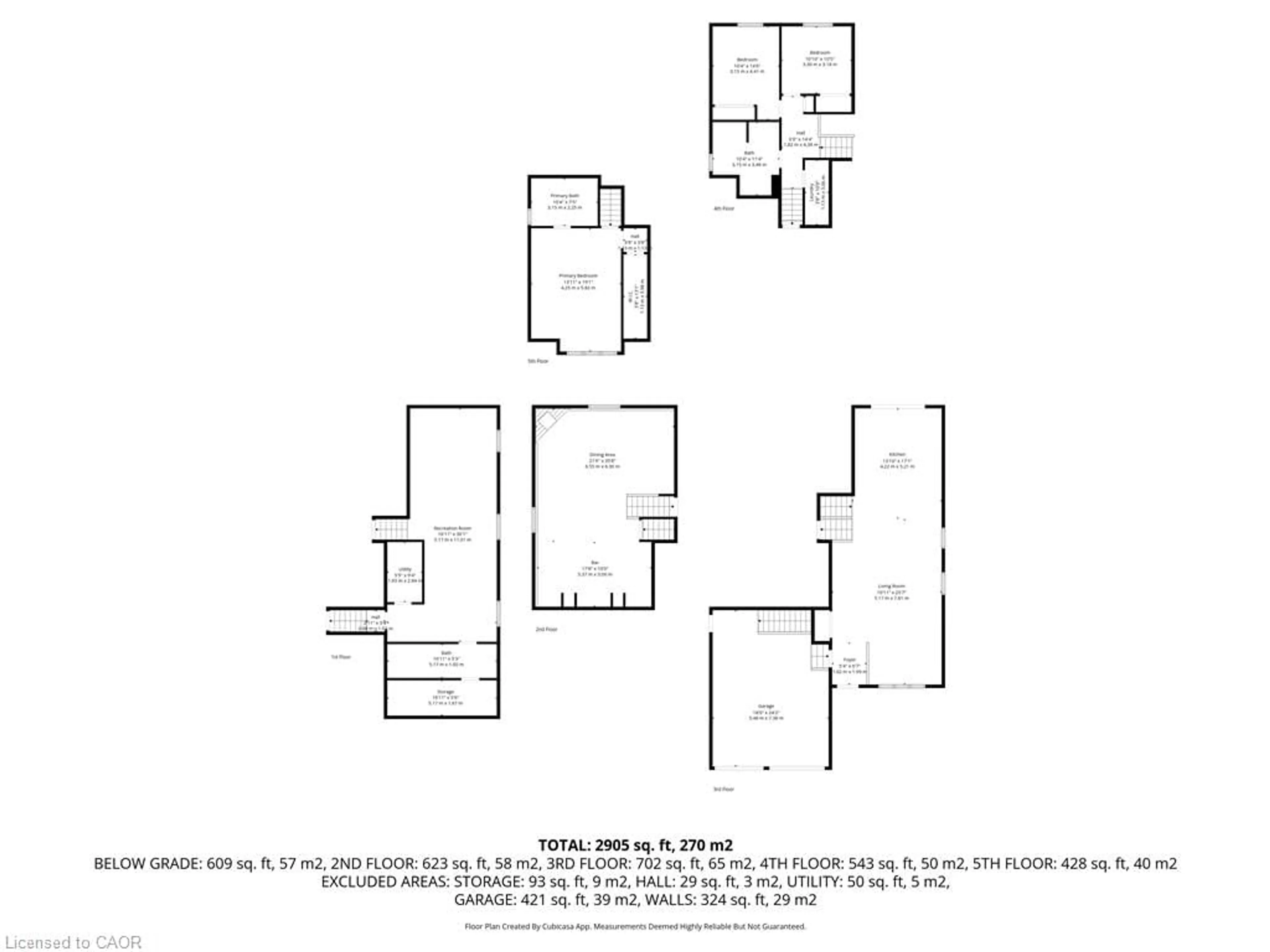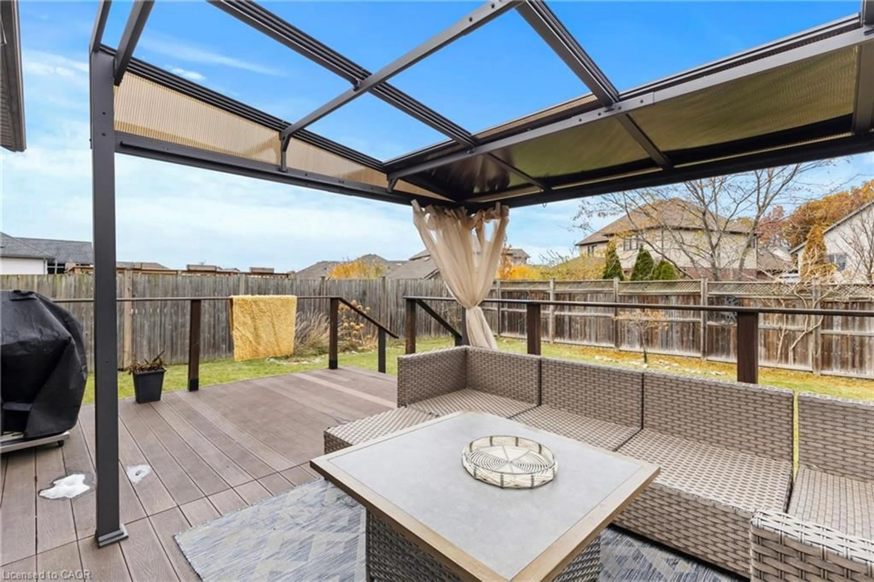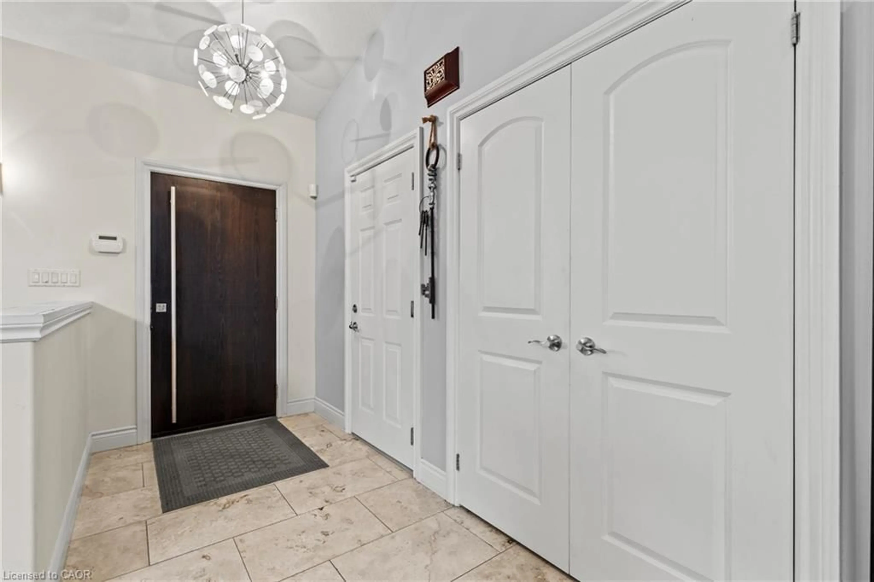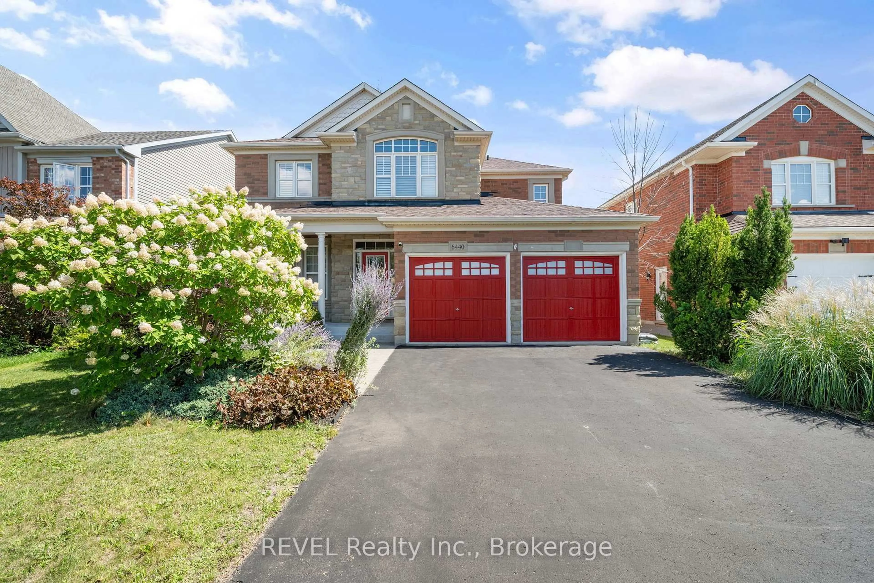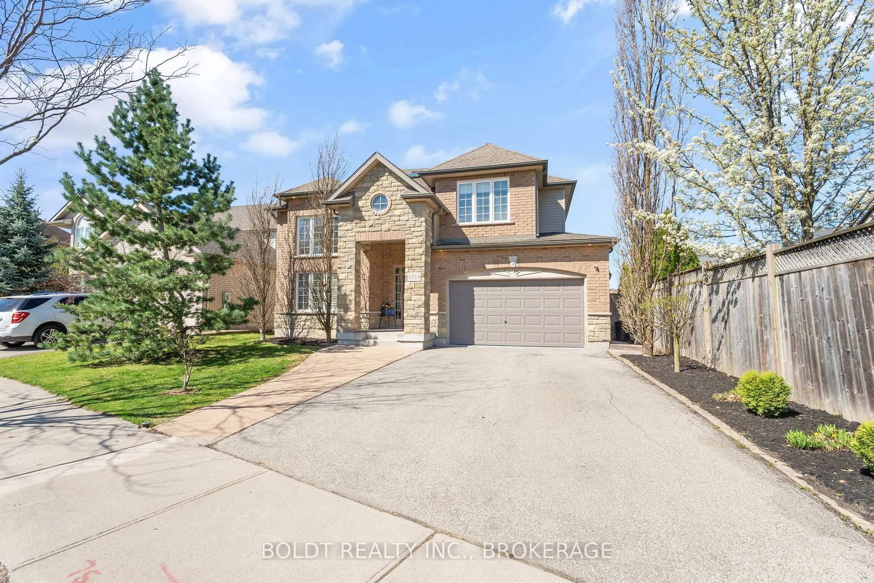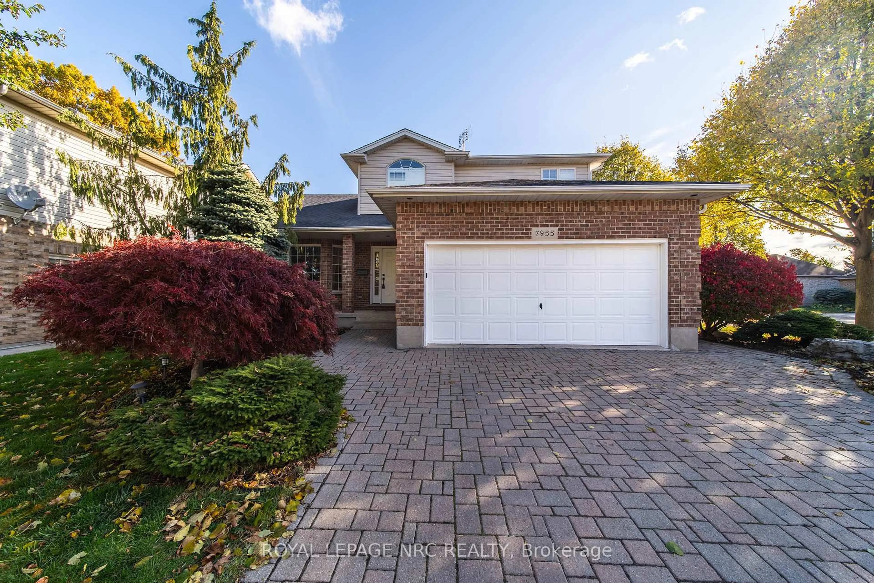9147 Hendershot Blvd, Niagara Falls, Ontario L2H 0E3
Contact us about this property
Highlights
Estimated valueThis is the price Wahi expects this property to sell for.
The calculation is powered by our Instant Home Value Estimate, which uses current market and property price trends to estimate your home’s value with a 90% accuracy rate.Not available
Price/Sqft$322/sqft
Monthly cost
Open Calculator
Description
This home has incredible curb appeal and offers 4 bedrooms and 3 full bathrooms, making it perfect for your growing family.Located on a wonderful family-friendly street close to all amenities, this spacious 5-level sidesplit blends comfort, style, and flexibility.The heart of the home is the open-concept kitchen, dining, and living room, an ideal space for family time and entertaining. A marble backsplash, hardwood floors, and a seamless layout create a warm and inviting atmosphere. Step outside to a "no-maintenance" composite deck, concrete driveway, and a fully fenced yard-all designed for easy living.The primary bedroom is tucked a few steps above the main bedroom level, offering a private retreat that's still in close proximity to the kids' rooms for convenience. It features its own 4-piece ensuite, making it the perfect escape at the end of the day.The lower level provides outstanding in-law potential, complete with a separate entrance, 9-foot ceilings, two 3-piece bathrooms, and a rough-in for a second kitchen-ideal for extended family or multigenerational living.Additional features include an attached double garage and durable brick/stucco/vinyl exterior.A fantastic opportunity in a great family neighbourhood. SEPARATE ENTRANCE FOR INCOME POTENTIAL AND A ROUGHING PLUMBING FOR A SECOND KITCHEN IS READY TO GO
Property Details
Interior
Features
Basement Floor
Recreation Room
5.16 x 11.00Bedroom
5.16 x 3.05Utility Room
1.65 x 2.84Bathroom
3-Piece
Exterior
Features
Parking
Garage spaces 2
Garage type -
Other parking spaces 4
Total parking spaces 6
Property History
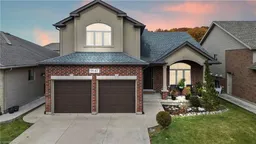 36
36