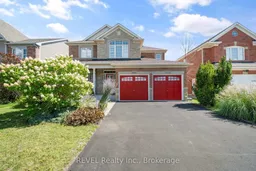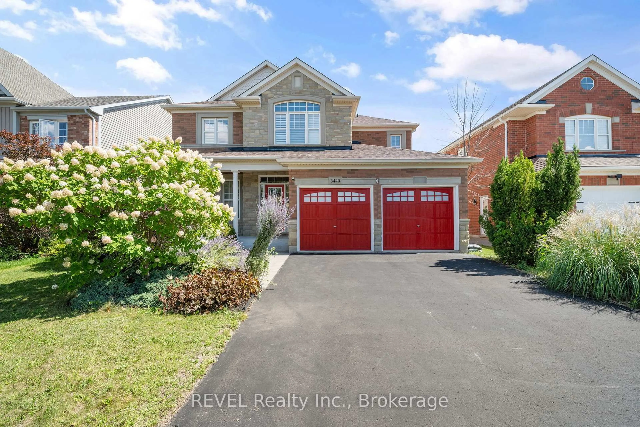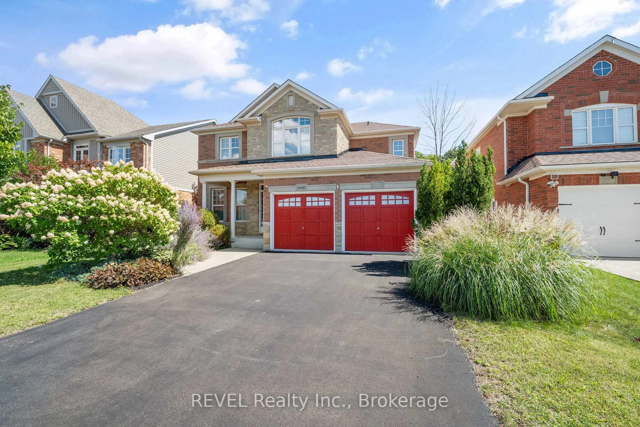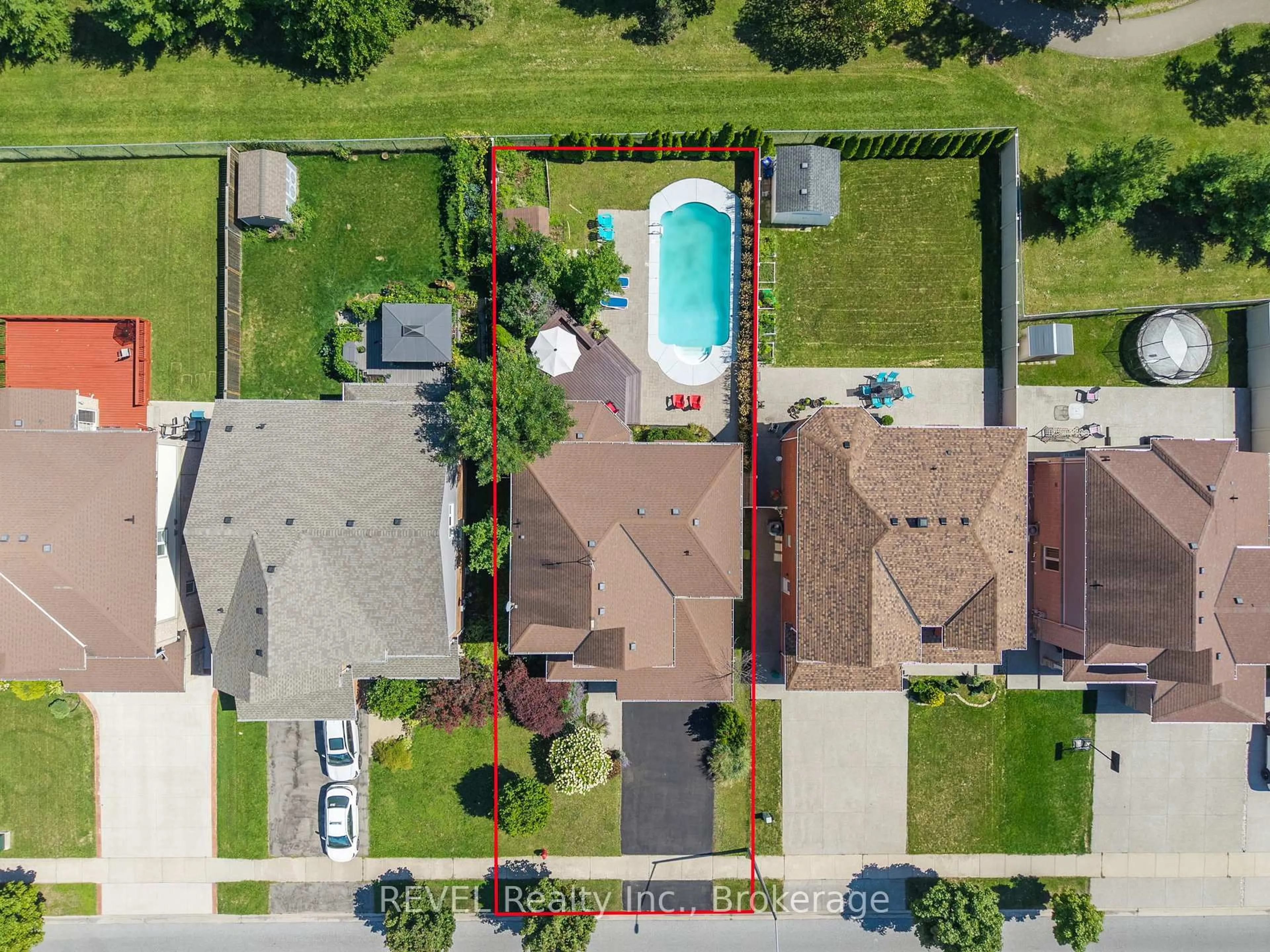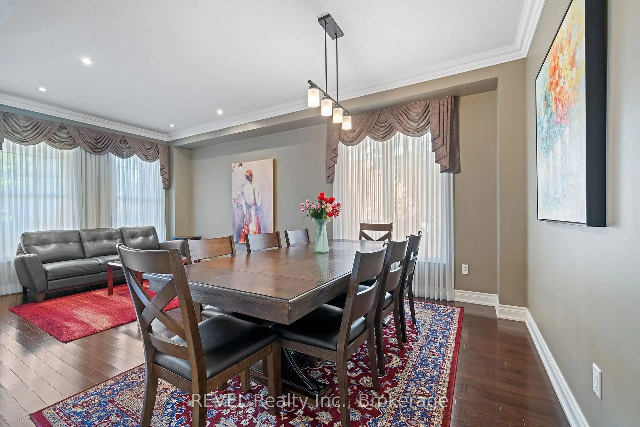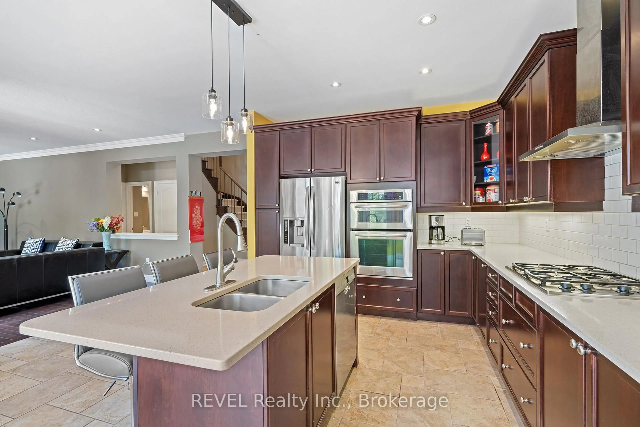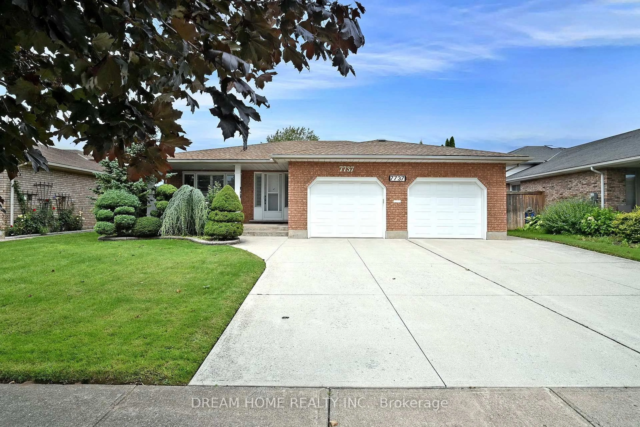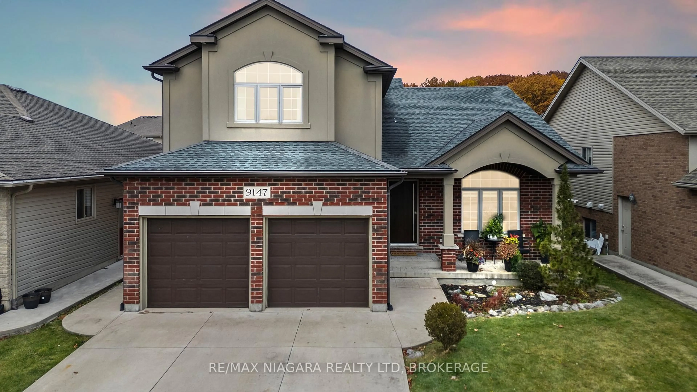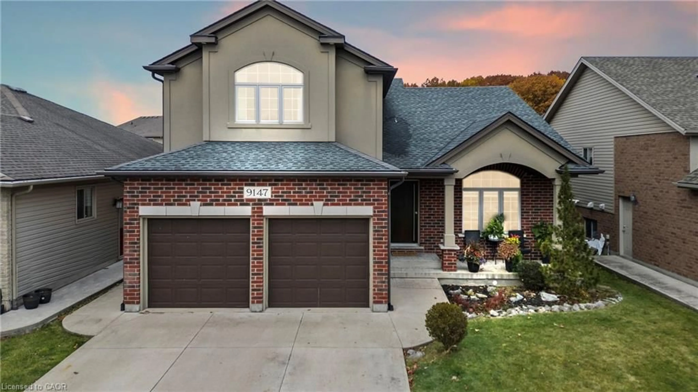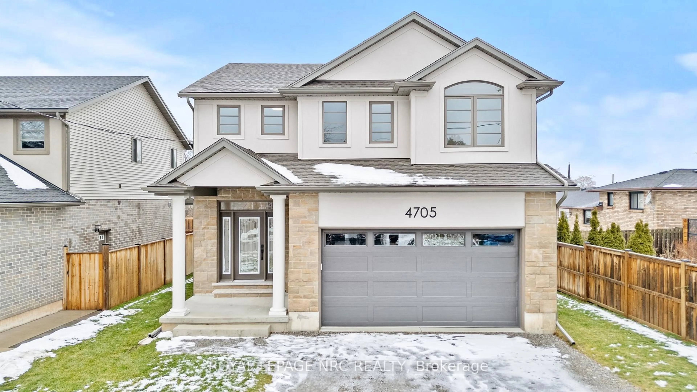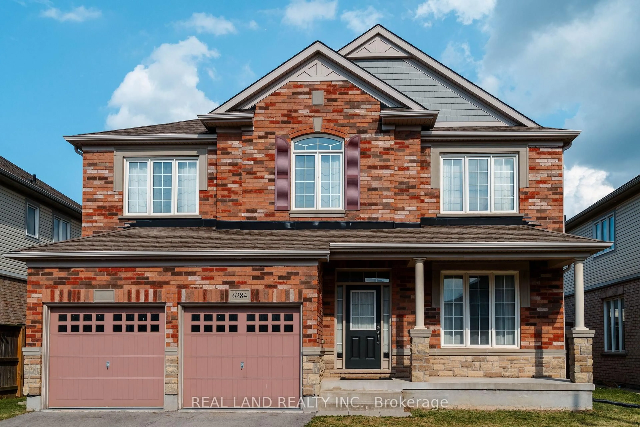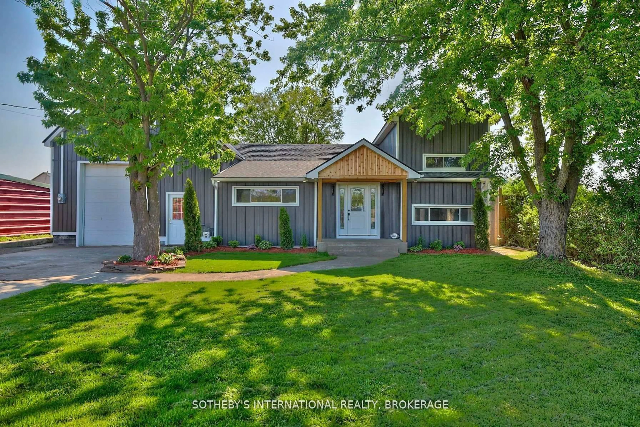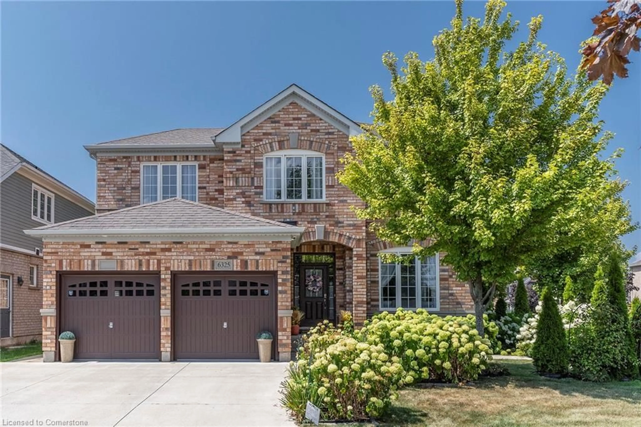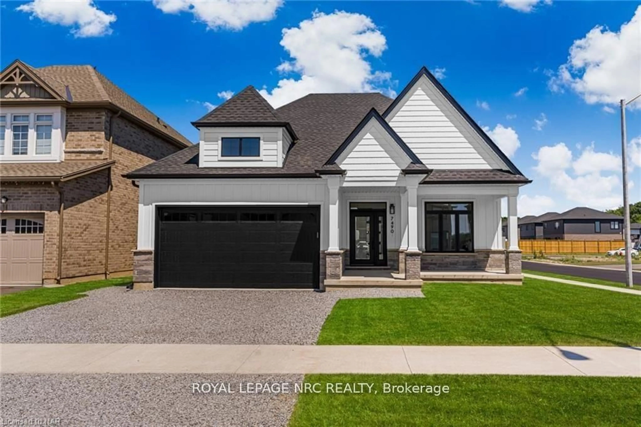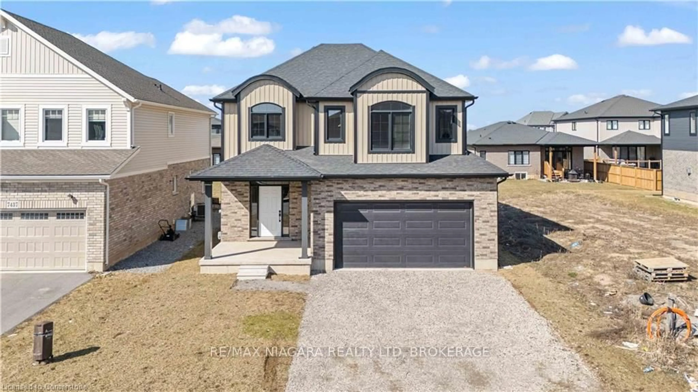6440 ST. MICHAEL Ave, Niagara Falls, Ontario L2H 0C5
Contact us about this property
Highlights
Estimated valueThis is the price Wahi expects this property to sell for.
The calculation is powered by our Instant Home Value Estimate, which uses current market and property price trends to estimate your home’s value with a 90% accuracy rate.Not available
Price/Sqft$484/sqft
Monthly cost
Open Calculator
Description
Calling all pool lovers! Envision your summer days spent in a serene backyard retreat, complete with a stunning in-ground, heated saltwater pool that seamlessly backs onto lush green space. This beautifully designed, spacious 4-bedroom, 3-bathroom home, crafted by Great Gulf in 2009, offers an impressive 2405 square feet of living space and is ready for you to call it home. Step inside to discover an inviting open-concept main floor adorned with 9-foot ceilings, elegant hardwood and ceramic flooring, and a warm ambiance perfect for entertaining. The layout features distinct areas for hosting, including a formal dining room and a cozy living room featuring a striking gas fireplace framed by expansive windows that let in natural light.The heart of the home, the expansive eat-in kitchen, is a culinary delight with its sleek granite countertops, a central island with a breakfast bar, and top-of-the-line stainless steel appliances. Garden doors open to a composite deck that overlooks your private paradise, making it ideal for summer celebrations. Everyday convenience is prioritized with a 2 pc bath, a well-equipped laundry room featuring a laundry tub, and direct access to the garage. Ascend to the second floor, where you will find four spacious bedrooms, highlighted by a luxurious master suite that boasts his and hers walk-in closets and a spa-like 5-piece ensuite, complete with a jetted soaker tub and a separate shower. An additional 3-piece bathroom serves the other bedrooms.For those in need of extra space, the full basement offers endless possibilities for customization and includes a rough-in for a third bathroom. Additional highlights include California shutters, a natural gas BBQ line, central vacuum, and a fully fenced yard with handy pool shed.Situated in a vibrant family-friendly neighbourhood, this home is conveniently located near schools, parks, Costco, public transportation, wineries, golf courses, restaurants and everything Niagara Falls has to offer.
Property Details
Interior
Features
Main Floor
Living
5.56 x 3.53California Shutters / Fireplace / hardwood floor
Kitchen
5.33 x 4.52Double Sink / Tile Floor
Dining
3.04 x 3.42Hardwood Floor
Other
3.04 x 3.42Hardwood Floor
Exterior
Features
Parking
Garage spaces 2
Garage type Attached
Other parking spaces 4
Total parking spaces 6
Property History
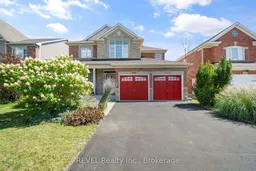 39
39