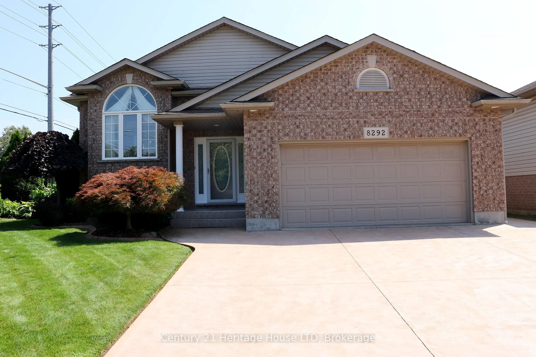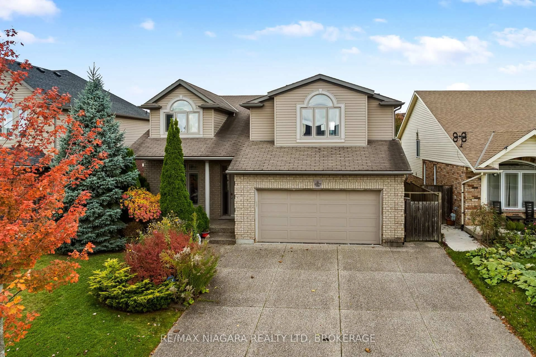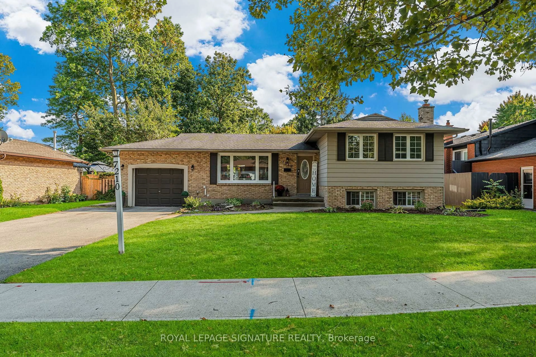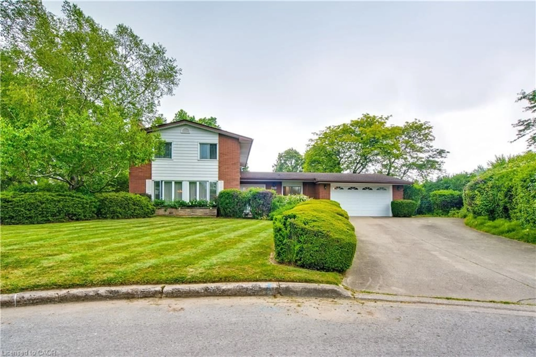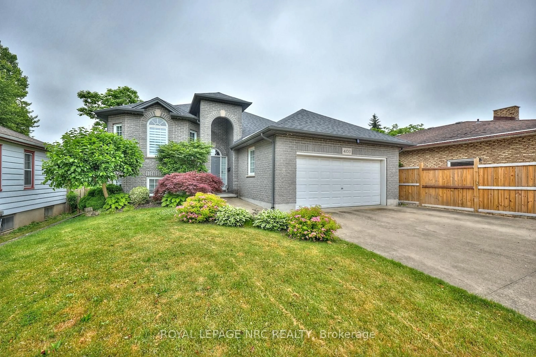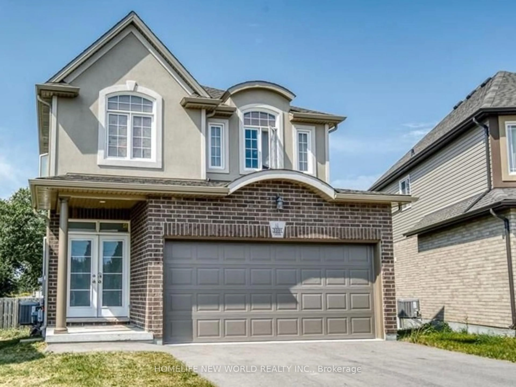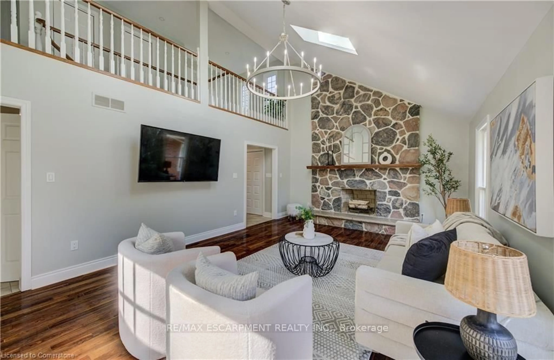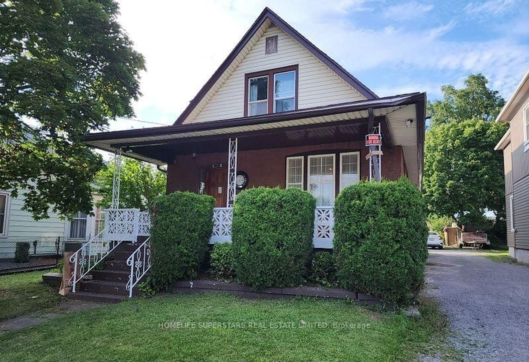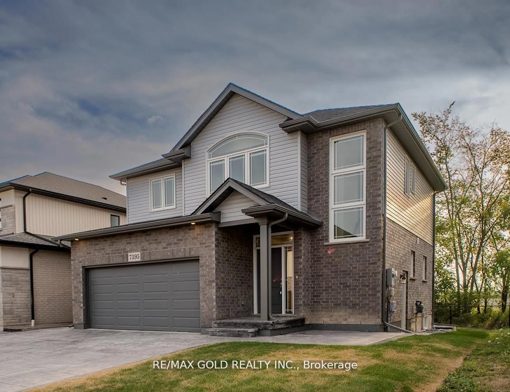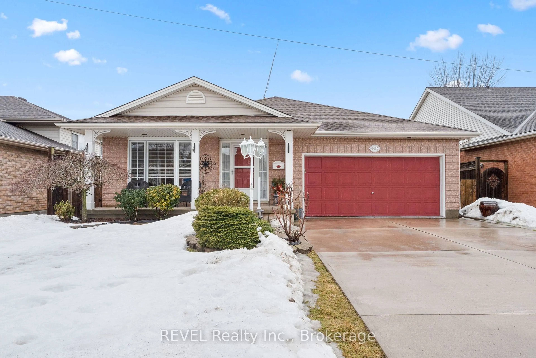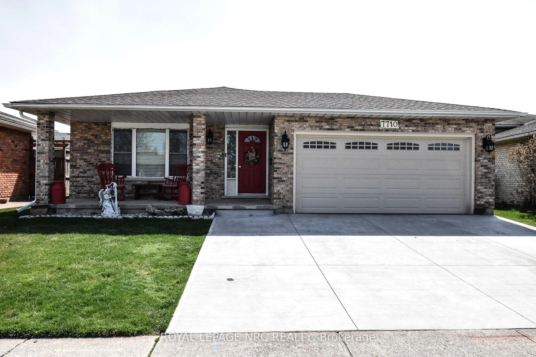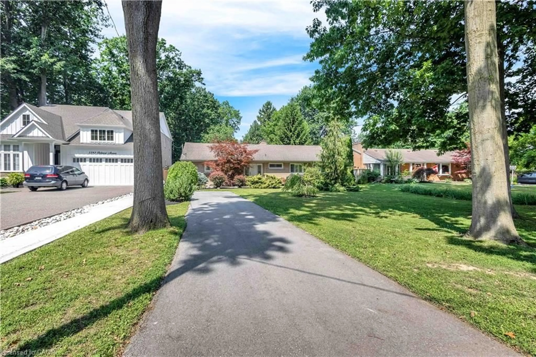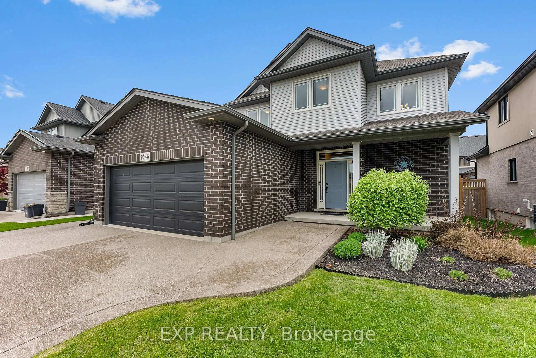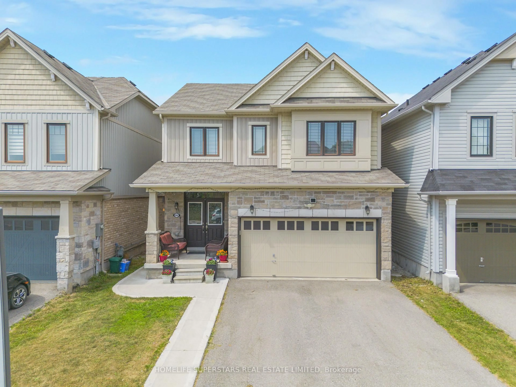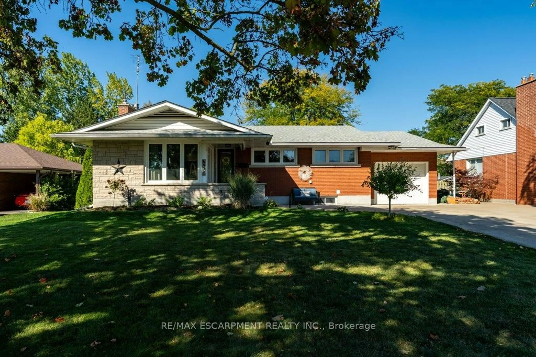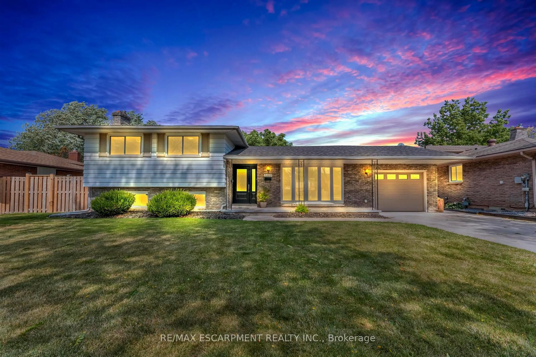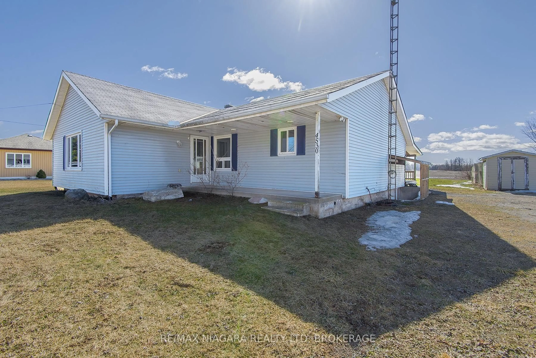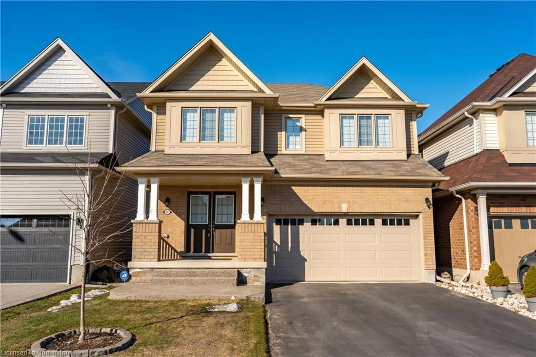Step into this bright, beautifully updated home offering a perfect blend of space, style, and function. With 5 spacious bedrooms, 3 full bathrooms, and over 2,500 sq. ft. of finished living space, this property has room for the whole family - and then some! From the moment you enter, you're greeted by a sun-filled foyer leading into a gorgeous open-concept layout. The main living area features rich hardwood floors, a welcoming living room, elegant dining space, and a modern kitchen ideal for entertaining or casual family dinners. Downstairs, you'll find a huge recreation room, ample storage, and additional bedrooms perfect for guests, a home gym, or office space. Upstairs, retreat to the private primary suite with a walk-in closet and luxury ensuite bath. The attached oversized garage provides room for vehicles and more, while thoughtful design touches like a dedicated laundry room and generous closet space make daily living effortless. Located in a sought-after neighborhood with easy access to parks, schools, and local amenities - this one checks all the boxes. Don't miss your chance to call this bright and airy beauty your next home!
Inclusions: Built-in Microwave, Central Vac, Dishwasher, Dryer, Refrigerator, Stove, Washer
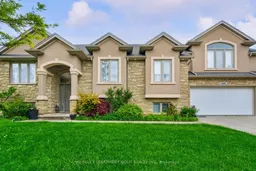 31
31

