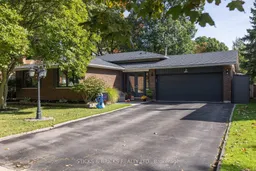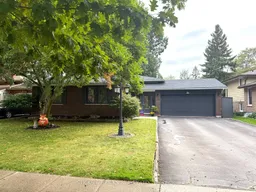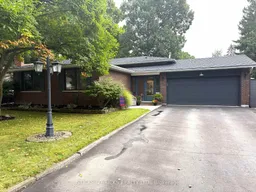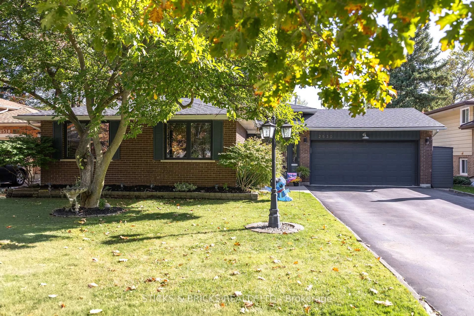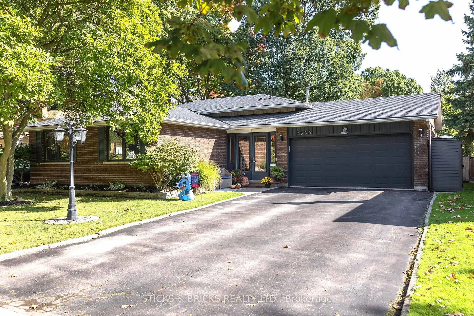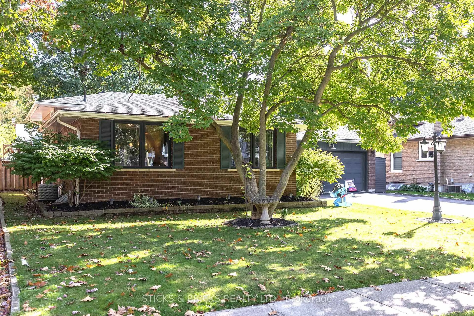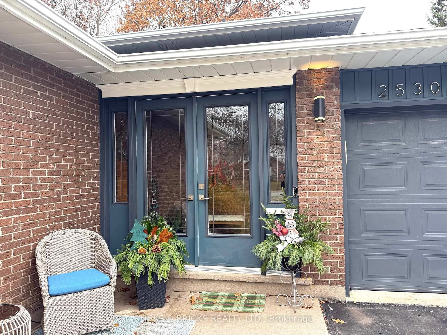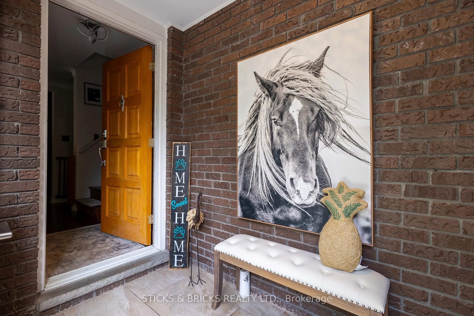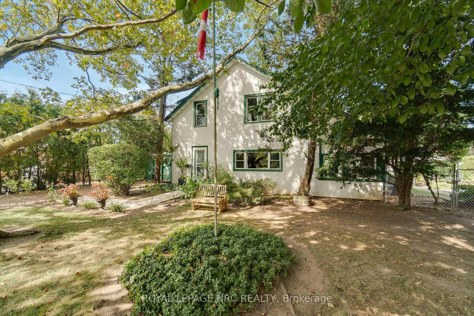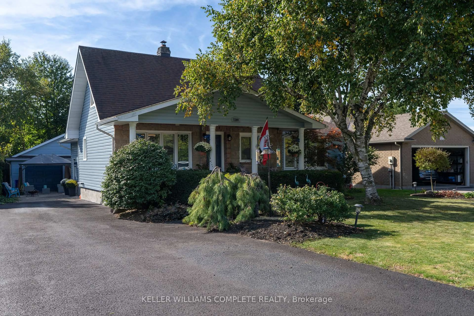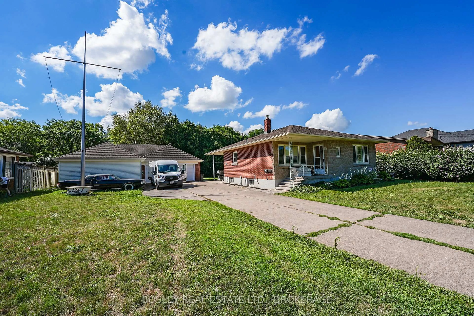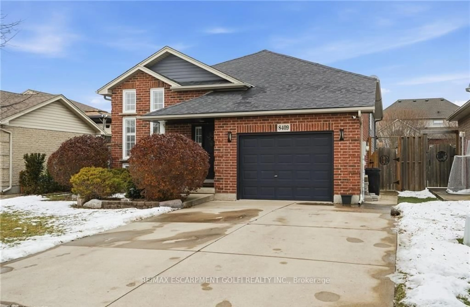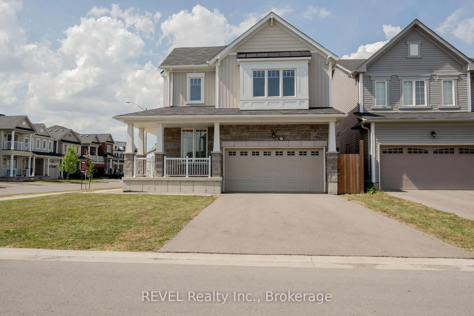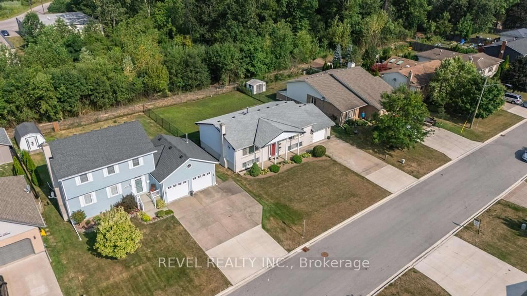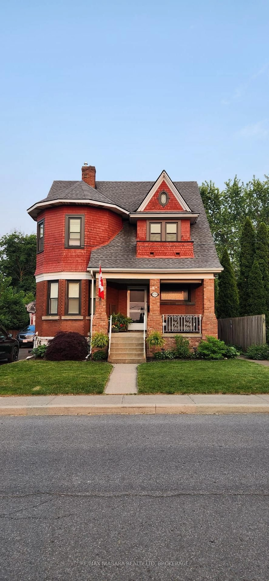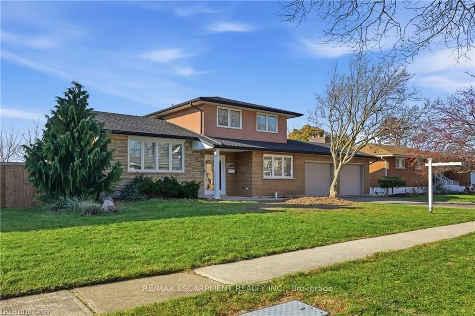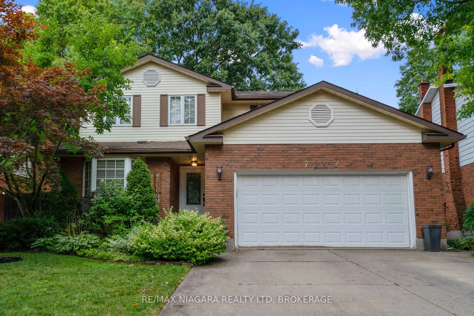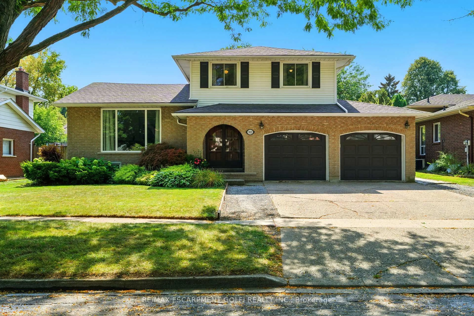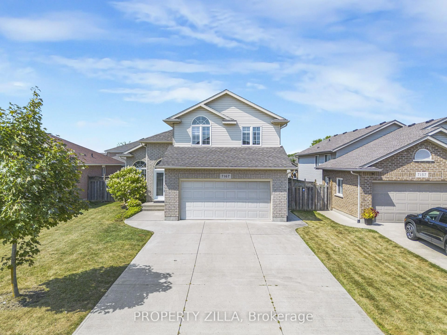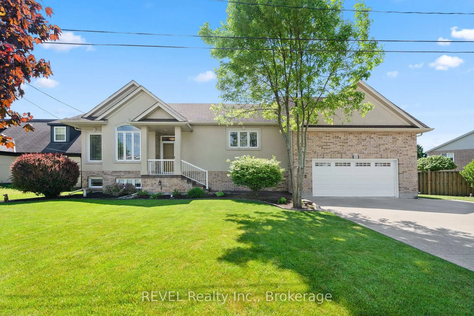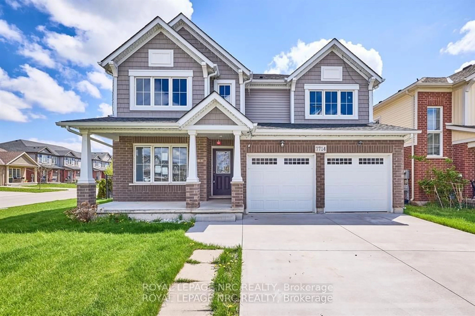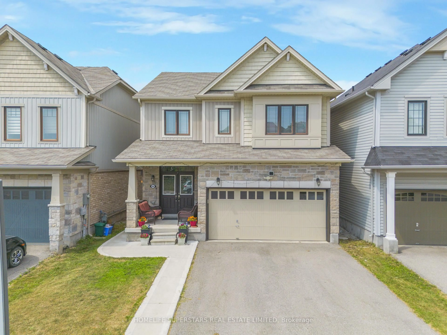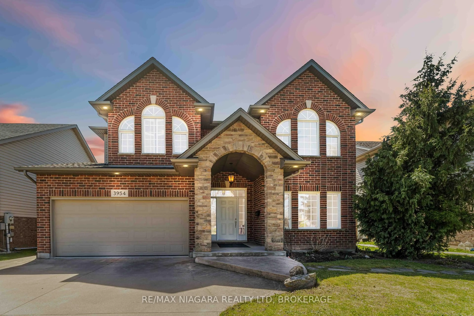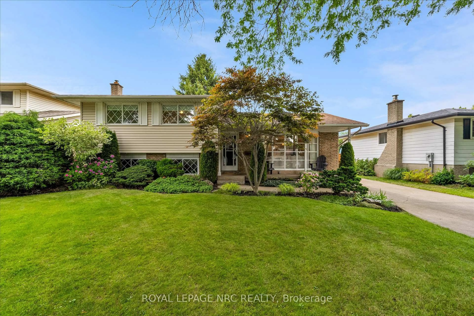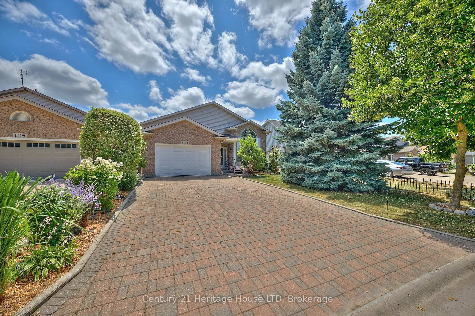2530 Dorchester Rd, Niagara Falls, Ontario L2J 2Y8
Contact us about this property
Highlights
Estimated valueThis is the price Wahi expects this property to sell for.
The calculation is powered by our Instant Home Value Estimate, which uses current market and property price trends to estimate your home’s value with a 90% accuracy rate.Not available
Price/Sqft$685/sqft
Monthly cost
Open Calculator
Description
Welcome Home to this meticulously maintained northend Niagara Brick Backsplit with 4 levels of fully finished space and attached double garage. Open and inviting main floor featuring a spacious kitchen with large island, dining area with electric Napoleon fireplace and living area, perfect for entertaining! Hardwood flooring and large porcelain tile throughout with beautiful, modern kitchen with Quartz Counters, newer appliances and tons of cabinet space. Upper floor consists of large Master Bedroom complete with walk in closet, and newly renovated master 3 pc spa-like ensuite, upper Second bedroom and another full 4pc bath. Lower level includes an inviting living space with gas fireplace, 3 pc bath and separate entrance/walk out to backyard. The fourth level has been completely finished with 3rd bedroom/office space, and custom laundry/storage room complete with custom cabinets for ample storage. The backyard is a true entertainers' gem with a heated sunken above ground pool surrounded by a large deck, custom built outdoor bar/kitchen with gas BBQ hookup, steel gazebo with electrical, 2 storage sheds and a patio for extra sitting space. Other features and updates include new roof (2025), newly renovated master ensuite (2025), new stove (2025), complete basement finishes (2022), outdoor bar (2022), new pool pump (2024), pool liner (2022), owned hot water on demand, updated electrical and copper wiring, outdoor front and back rainbird sprinkler system. All other Reno's including furnace and A/C done in the last 10 years and much more! Perfectly located near the QEW, schools, shopping, St.Davids and NOTL, Fireman's Park and Trails! There is absolutely nothing to do but move in and enjoy!!
Property Details
Interior
Features
Exterior
Features
Parking
Garage spaces 2
Garage type Attached
Other parking spaces 6
Total parking spaces 8
Property History
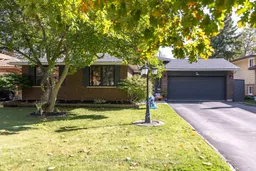 38
38