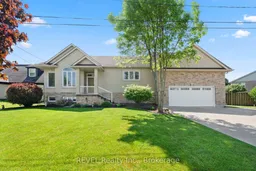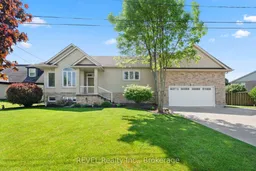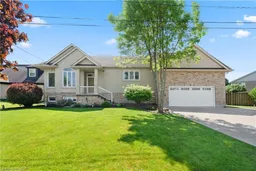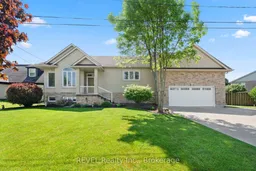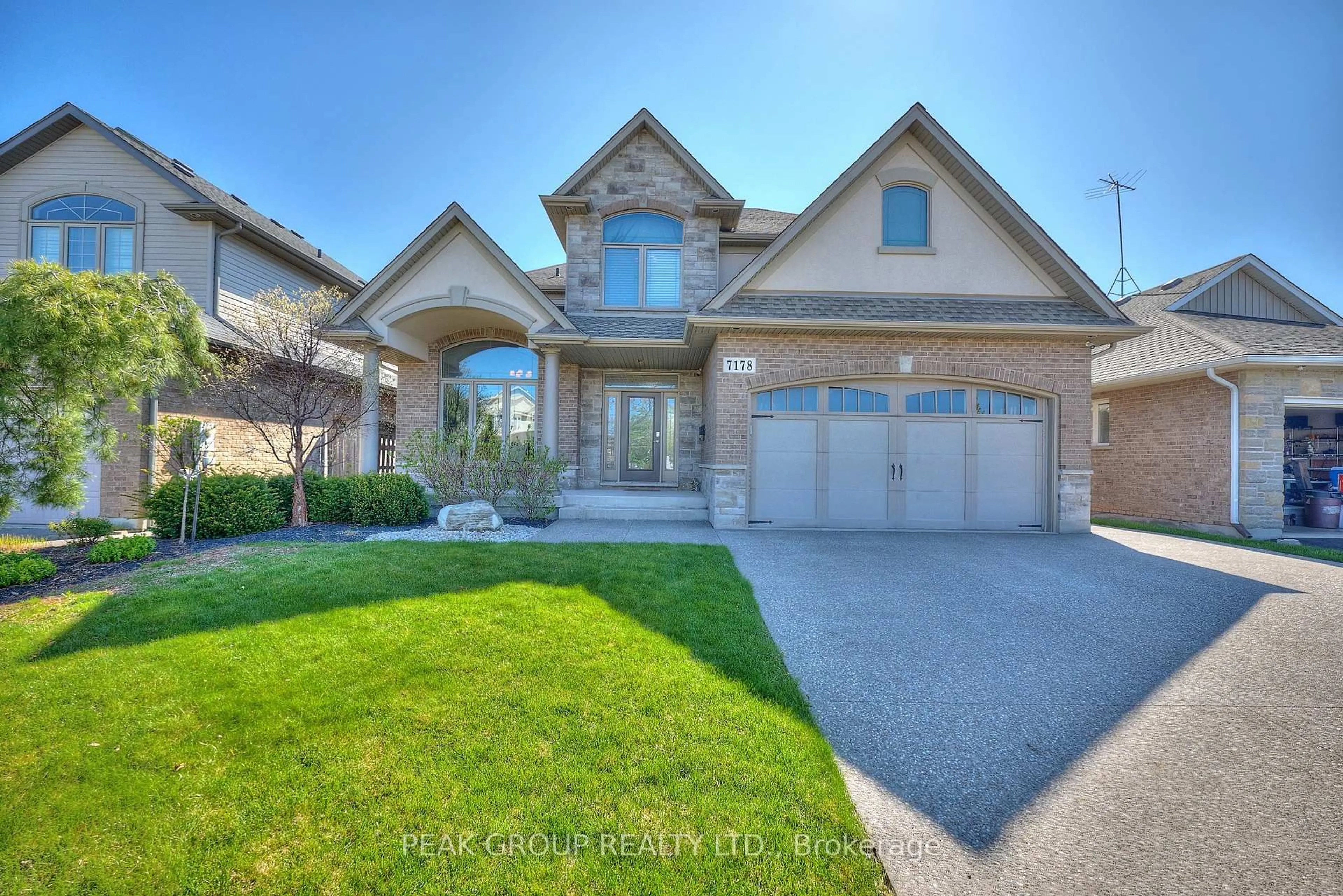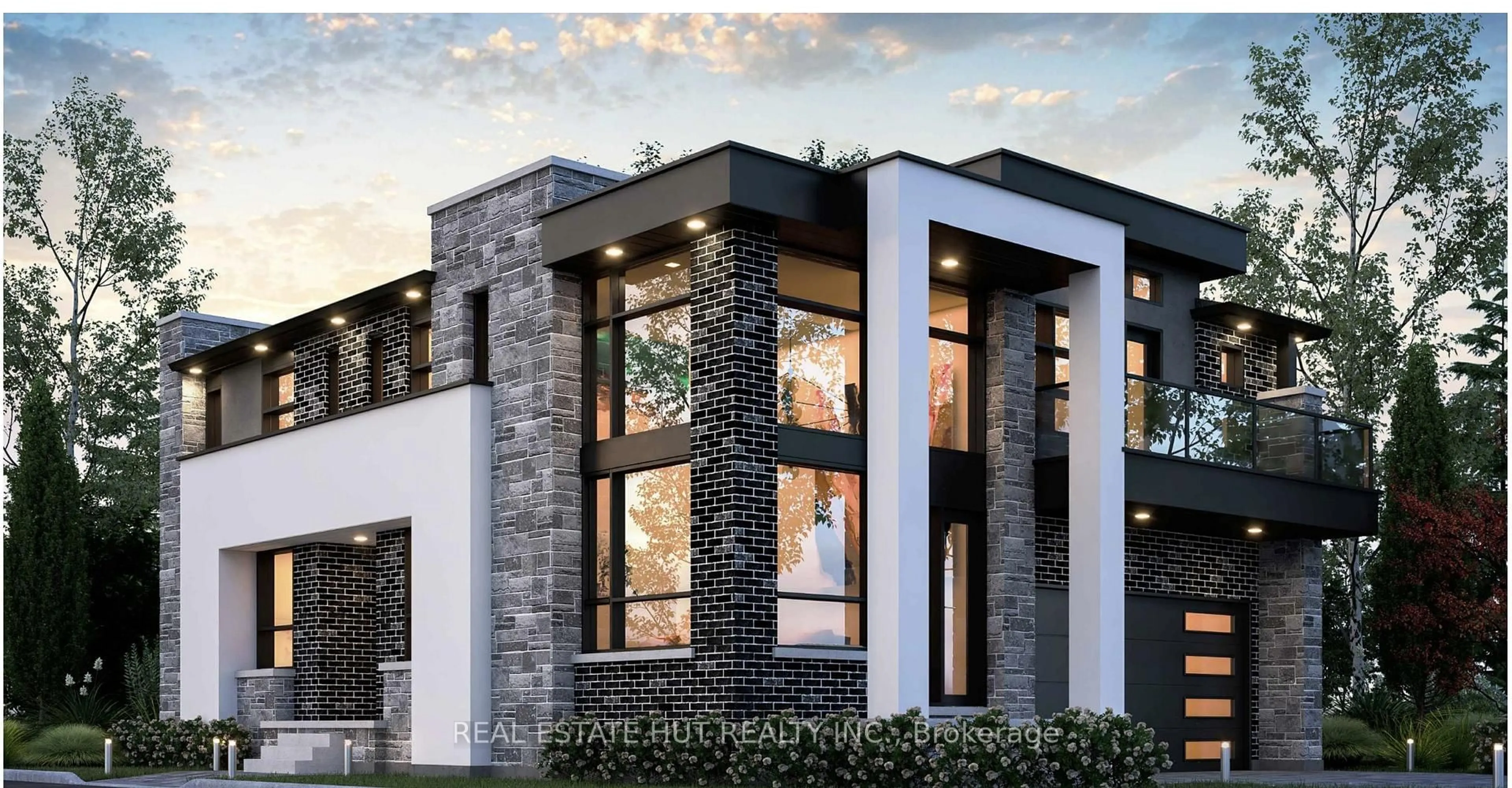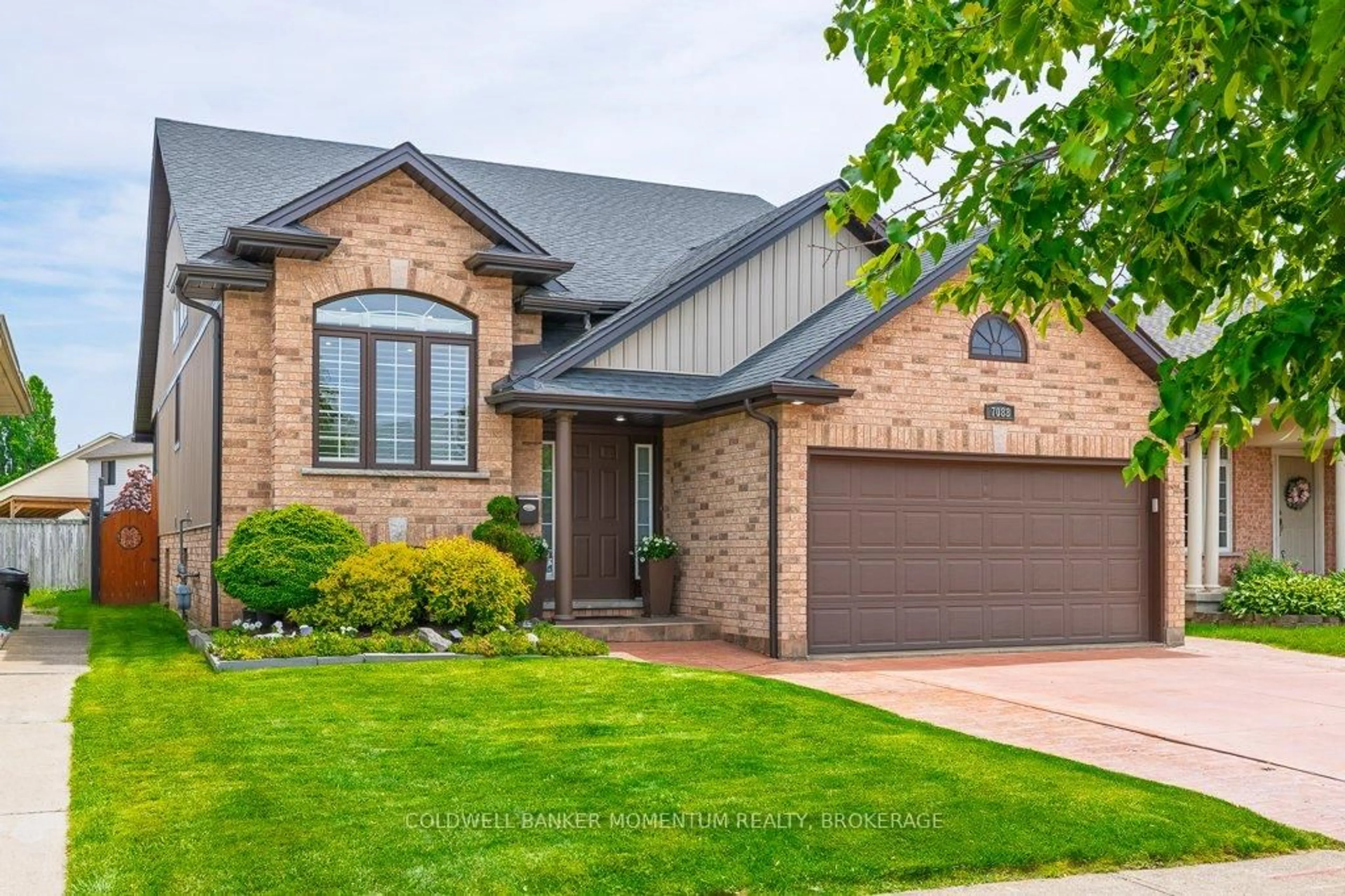Space, flexibility, and long-term value come together in this beautifully maintained 1,876 sq. ft. raised bungalow, located in one of Niagara Falls' most sought-after neighborhoods. Designed with versatility in mind, this home offers two distinct main-floor living areas, ideal for multigenerational living, guests, or future income potential. The main living space features gleaming hardwood floors, soaring cathedral ceilings, and an oversized walk-in pantry that blends everyday function with standout style. A main-floor laundry seamlessly connects to a fully self-contained suite, perfect for in-laws, extended family, guests, or a private home office. Step through patio doors to a peaceful outdoor retreat, complete with a cozy patio for morning coffee, summer barbecues, or quiet evenings outdoors. And as if the main floor wasn't impressive enough, the fully finished basement delivers even more living space with additional bedrooms and dedicated office space-ideal for growing families, remote work, or hosting guests. The double-car garage and expansive concrete driveway offer generous parking, while the backyard provides a serene setting to relax or entertain. Meticulously cared for and showcasing true pride of ownership, this is a home that adapts to your lifestyle today and grows with your needs tomorrow-an investment in comfort, flexibility, and long-term value.
Inclusions: Dishwasher, Dryer, Freezer, Microwave, Refrigerator, Stove, Washer
