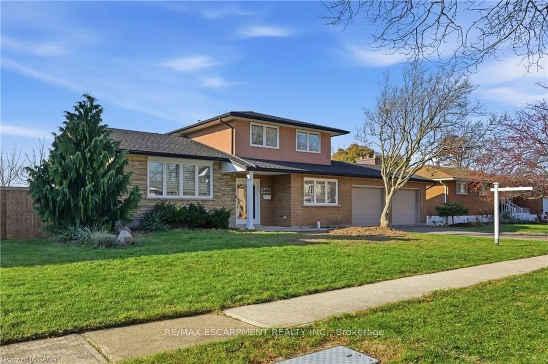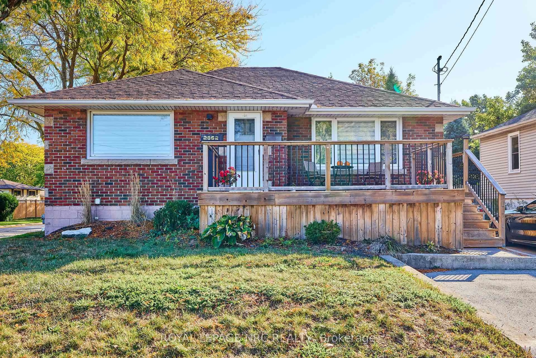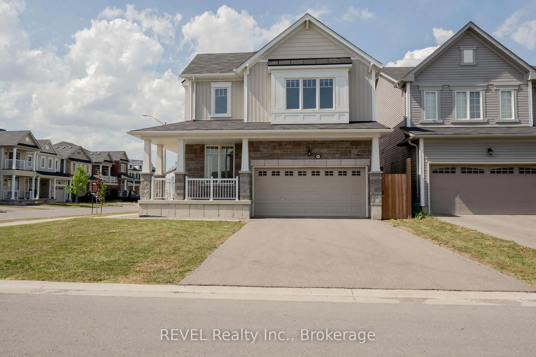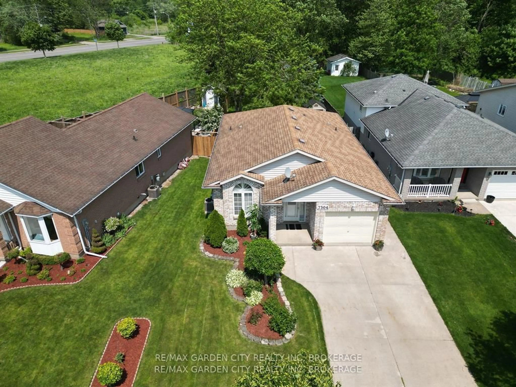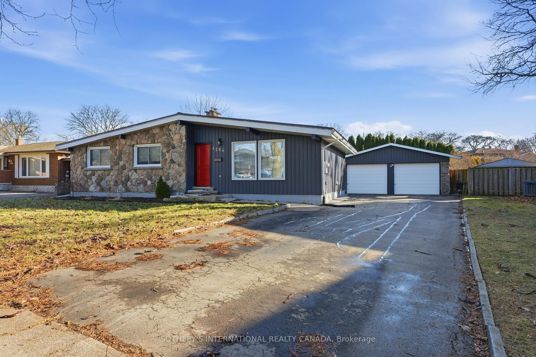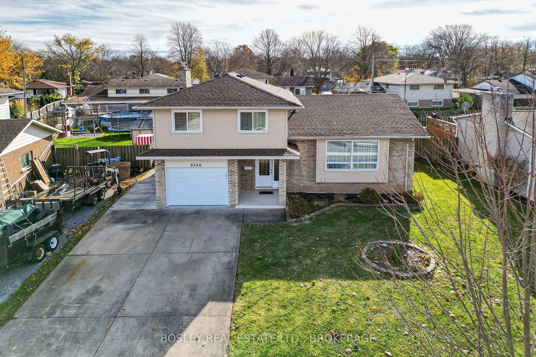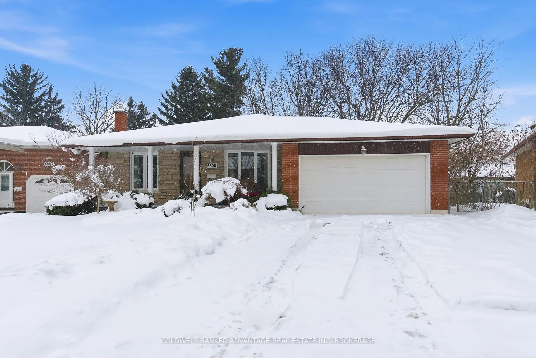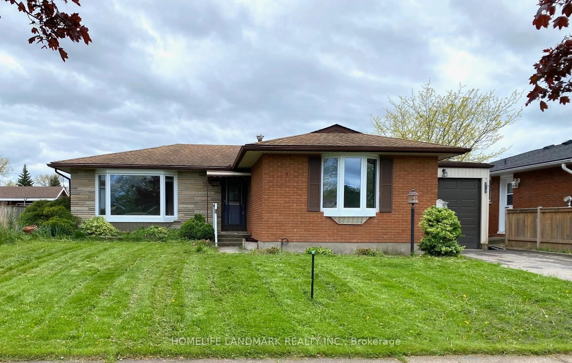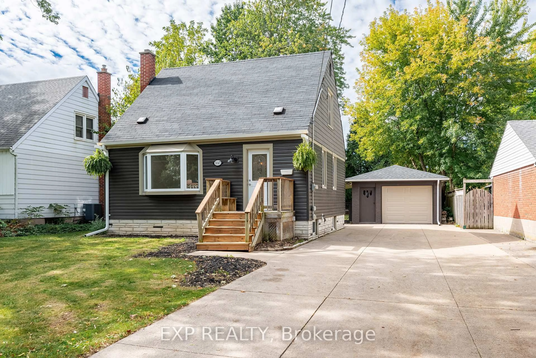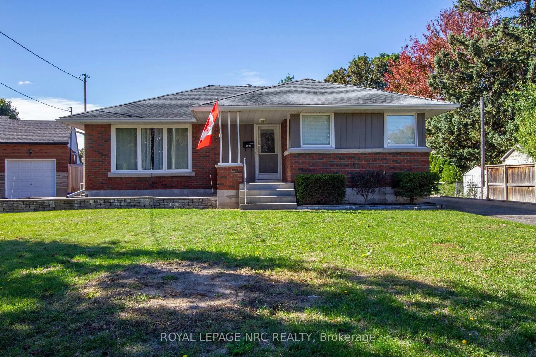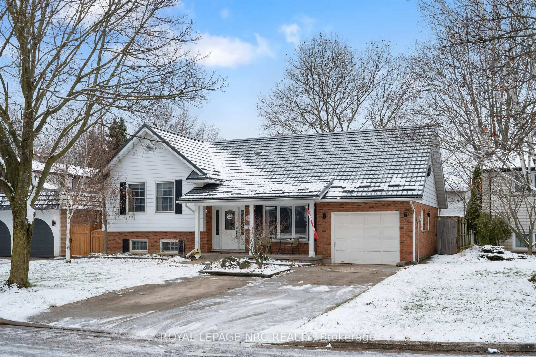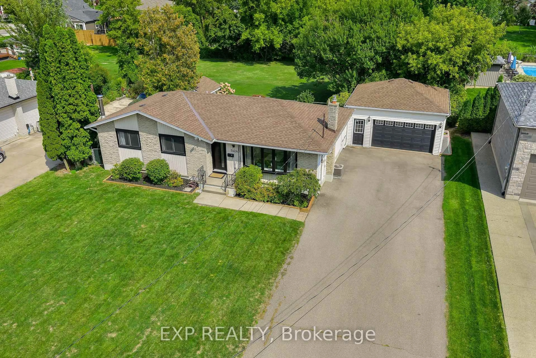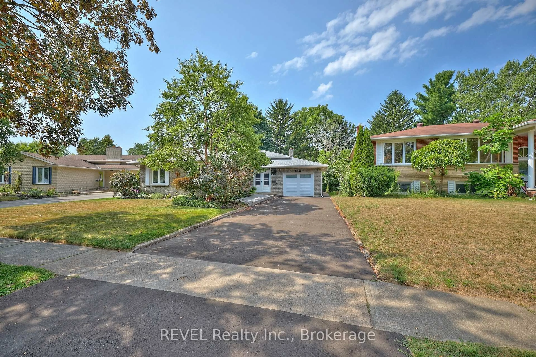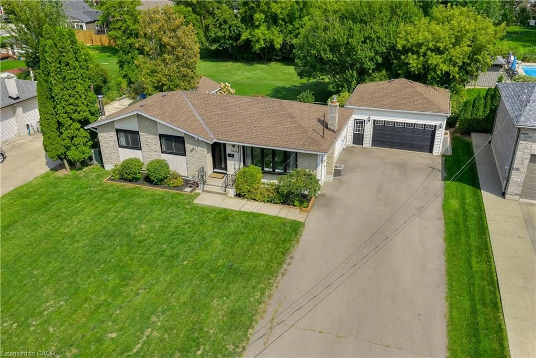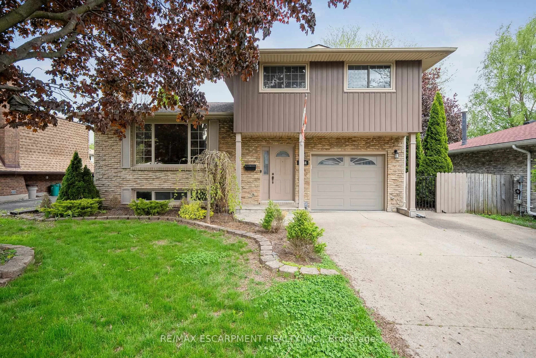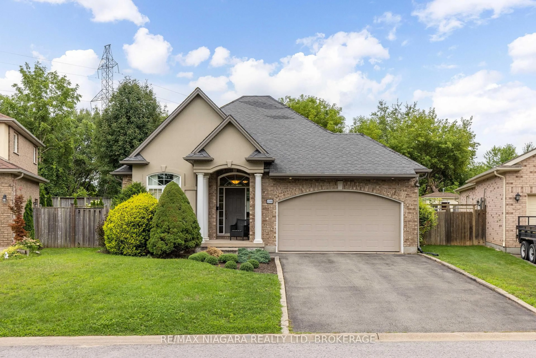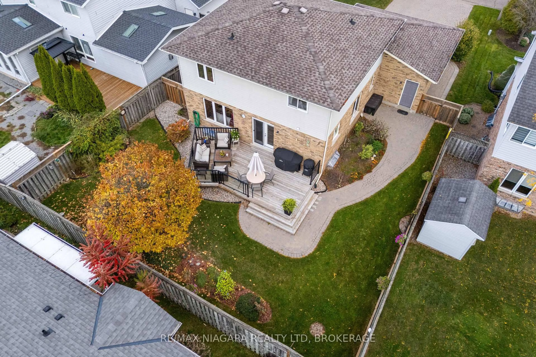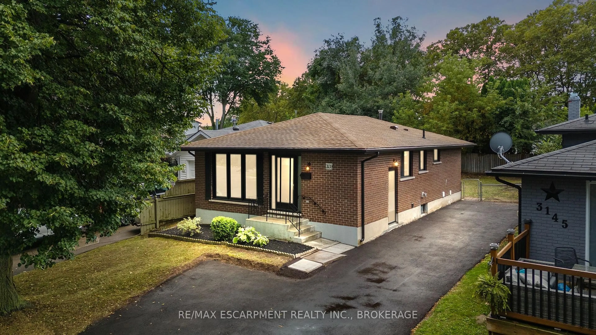Welcome to 6645 Wills Street, a beautifully updated 4-level side split nestled in the quiet, historic Stamford area of Niagara Falls, just a short walk from 3 elementary schools and 2 top-rated high schools. Offering nearly 2000 sq. ft. of finished living space, this spacious home features 4 bedrooms (3 up, 1 on the lower level) and 1.5 baths, with room to grow, entertain, or even accommodate extended family. The main floor has been completely transformed into a bright, open-concept living space, showcasing a custom kitchen with quartz countertops, stainless steel appliances, an oversized island, and ample room for both dining and lounging. Its the perfect gathering place, filled with natural light and stylish finishes. Downstairs, the finished basement with cozy fireplace and walk-out to the backyard offers incredible flexibility for family use, a private home office, or much more. One more level down, a finished bonus space awaits, perfect for a home theatre or playroom. Outside, you'll fall in love with the private, peaceful backyard: no neighbours in sight, just tranquil green views. Whether you're relaxing or entertaining, its your own perfect escape.Need space for projects or hobbies? The oversized 2-car garage (with an extra tall door) doubles as a workshop complete with additional power, making it the ultimate space for tools, toys, or creative work. Homes like this updated, flexible, and on a great lot are rare to find. Don't miss the opportunity to make this one yours.
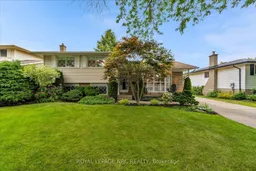 47
47

