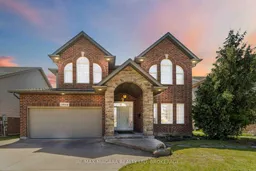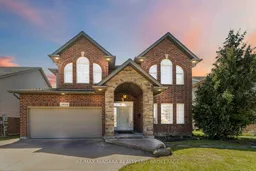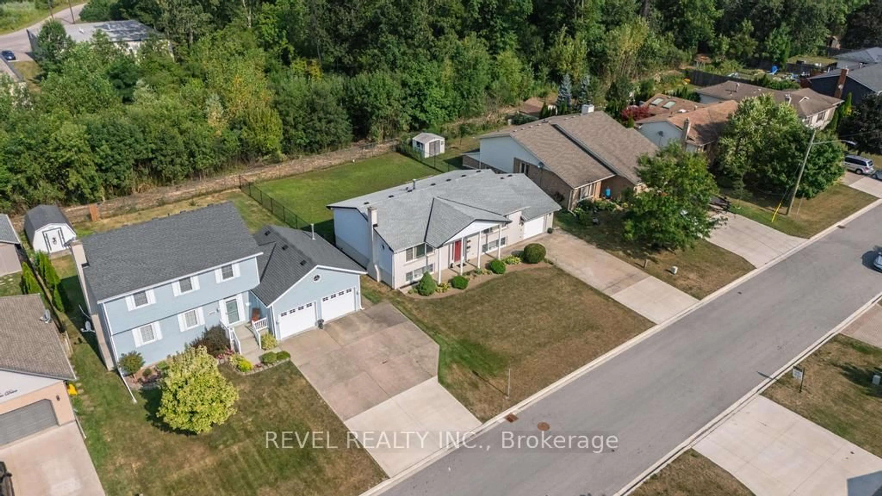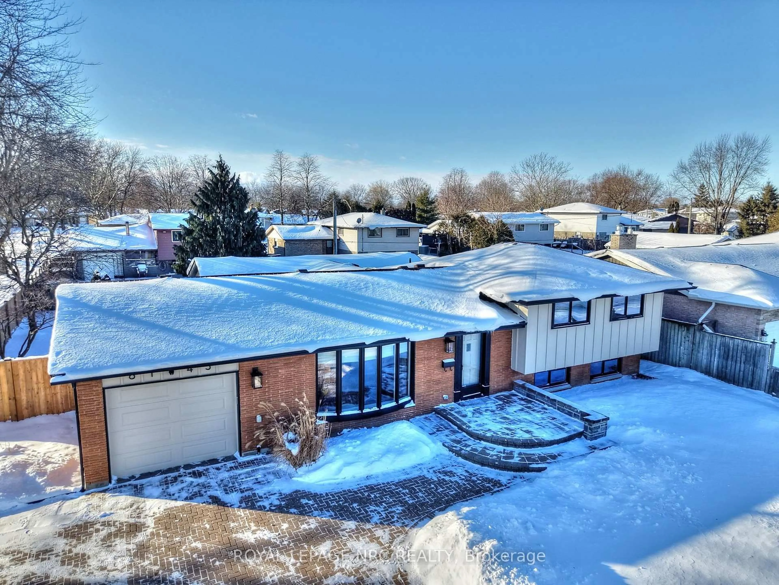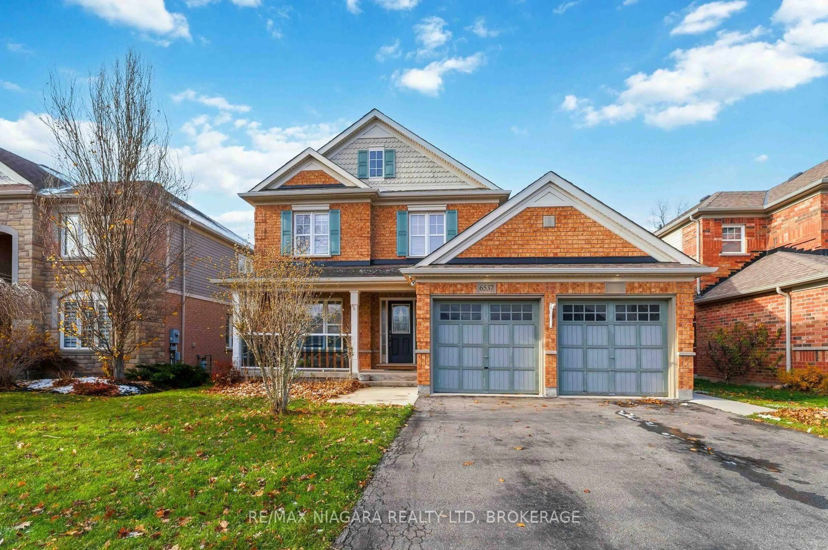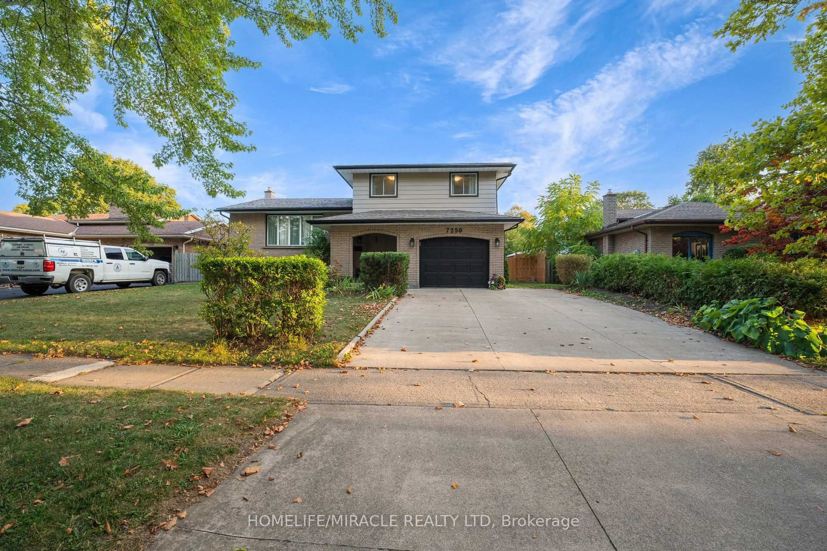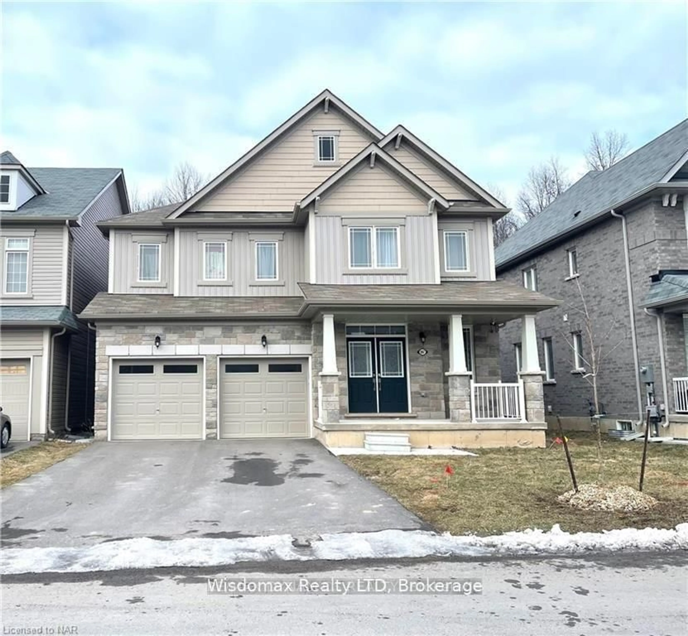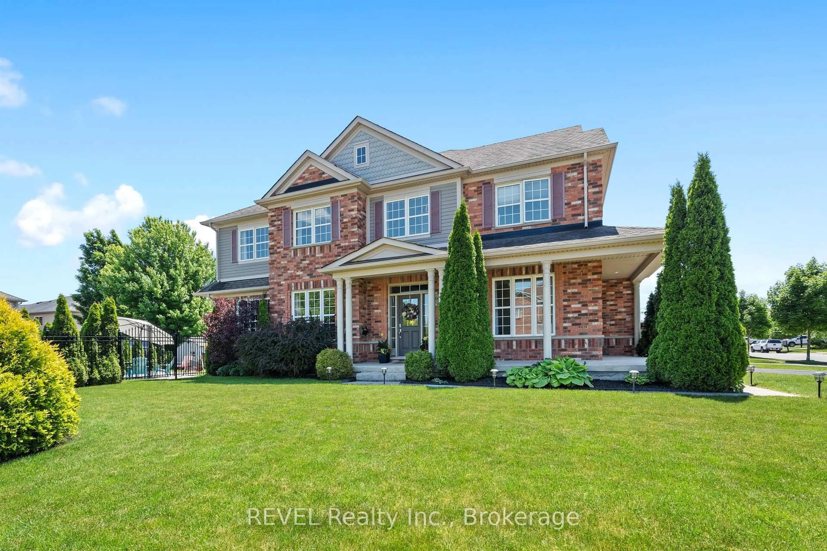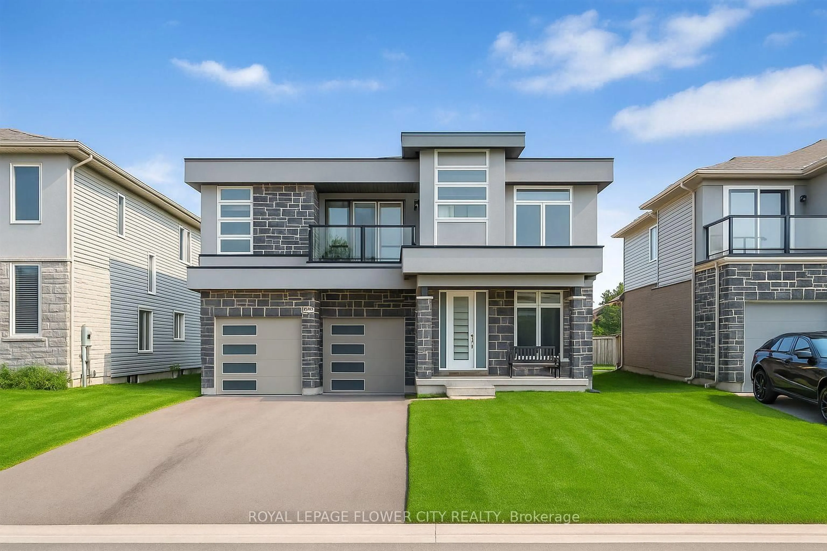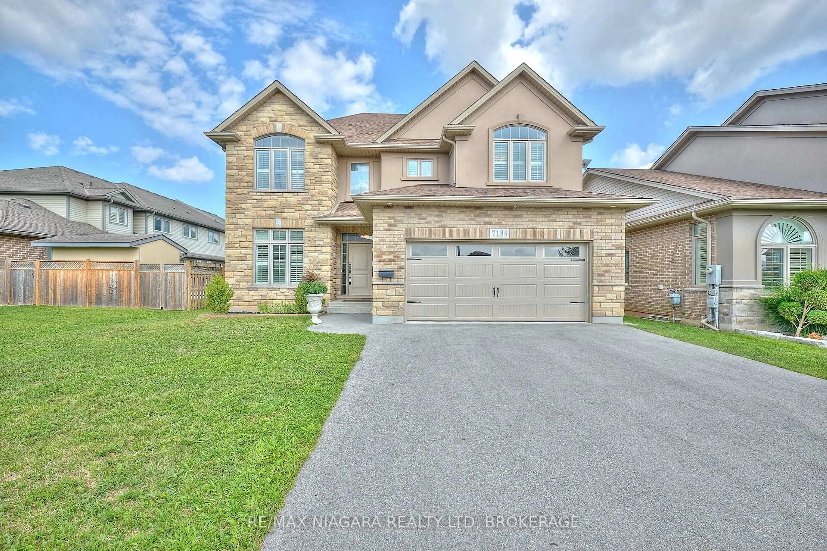Welcome to your dream home in the heart of Chippawa! This beautifully designed 3+1 bedroom, 2-storey stunner offers the perfect blend of elegance, space, and lifestyle. From the moment you step inside, you're greeted by soaring 2-storey ceilings that flood the home with natural light and create an airy, grand atmosphere. The large, open-concept kitchen is ideal for family gatherings and entertaining, flowing seamlessly into the inviting main floor family room with a cozy fireplace the perfect spot to unwind after a long day. Hosting dinner parties? The formal dining room sets the stage for memorable meals with family and friends. Upstairs, retreat to the luxurious primary suite complete with a walk-in closet and a beautiful ensuite featuring a huge walk-in shower, your own private spa-like getaway. The fully finished lower level is the ultimate bonus space, complete with another full bath, 4th bedroom, and home office ideal for remote work, movie nights, or entertaining. Step outside to your private backyard oasis featuring an inground pool and no rear neighbours, as the property backs directly onto a park. Whether you're relaxing poolside or enjoying a quiet evening, this home delivers the lifestyle you've been dreaming of. Located in one of Chippawa's most desirable pockets, just a short walk to the picturesque Welland River, this is a rare opportunity you don't want to miss. Ready to make this incredible home yours? Contact me today to book your private showing. Homes with this much to offer in this location don't stay on the market for long!
Inclusions: Refrigerator, stove, dishwasher, washer, dryer, gas barbeque
