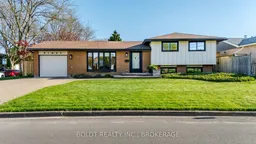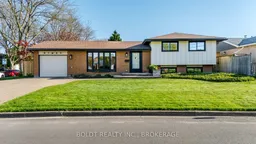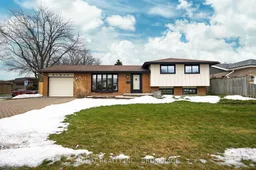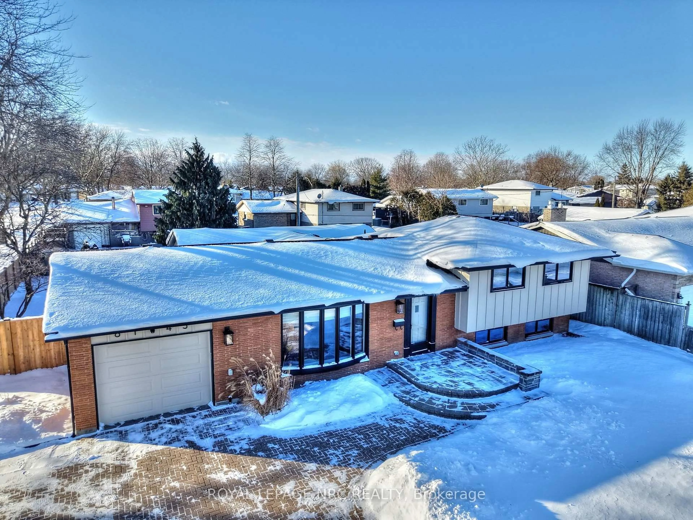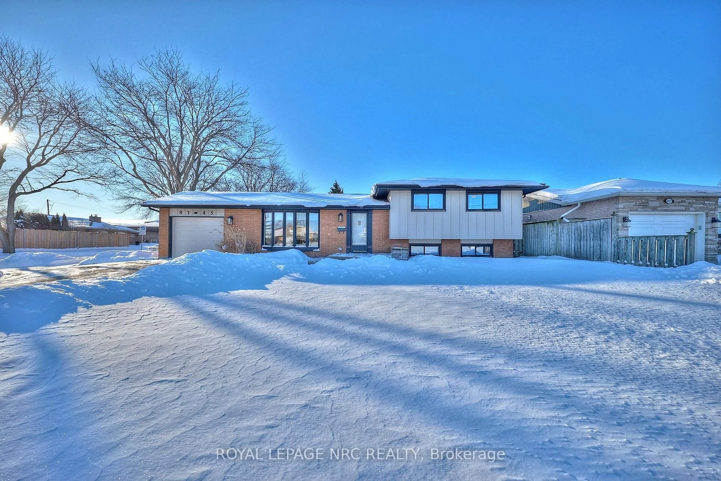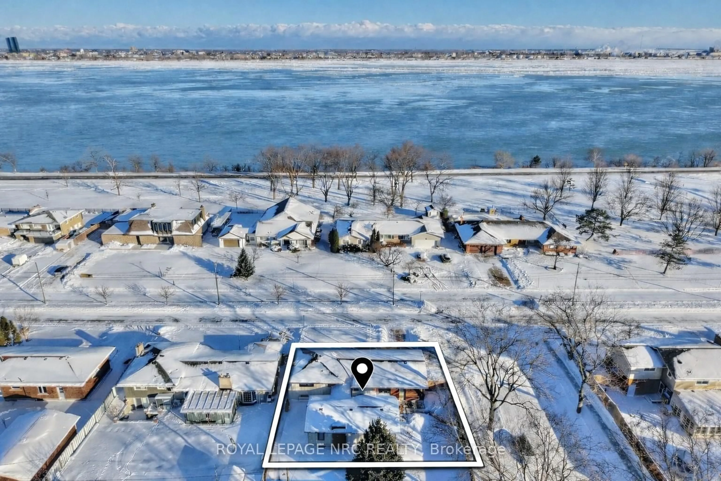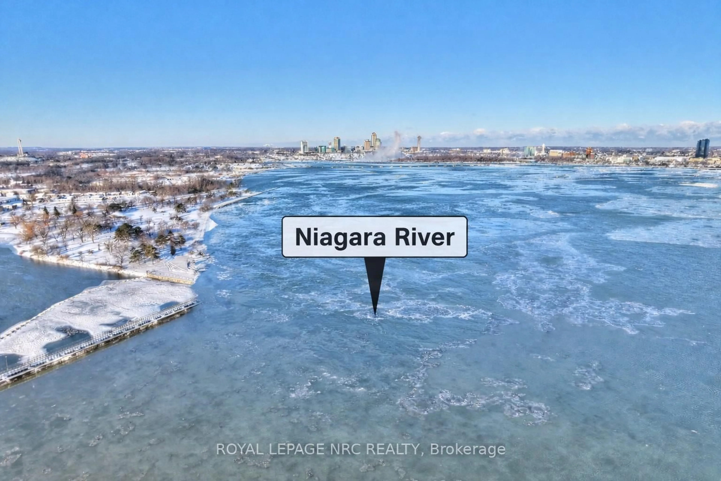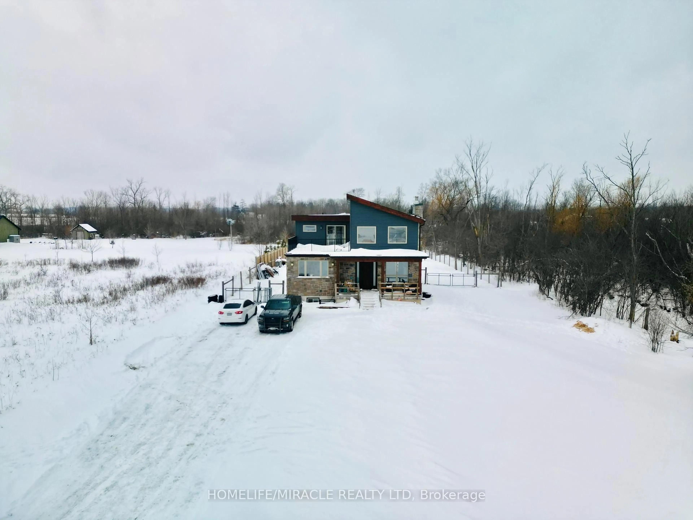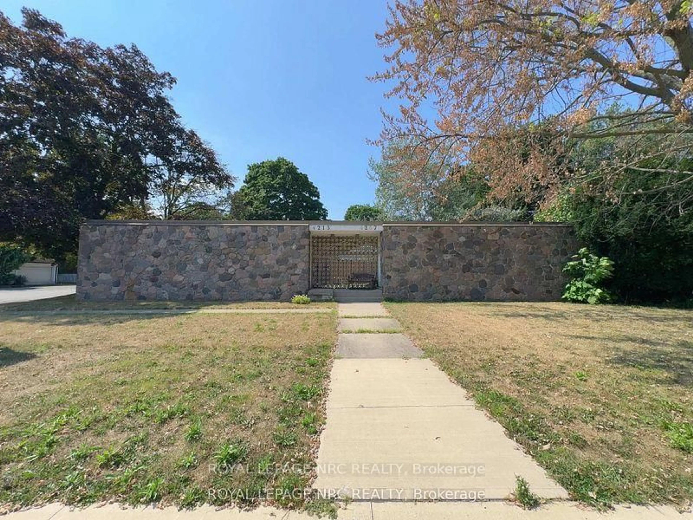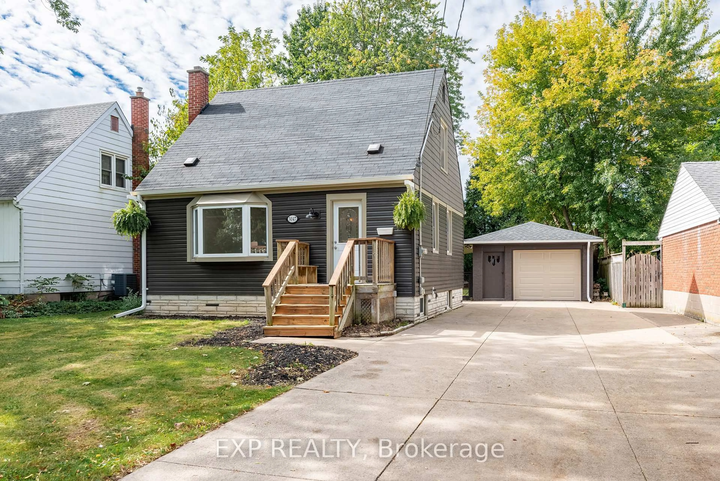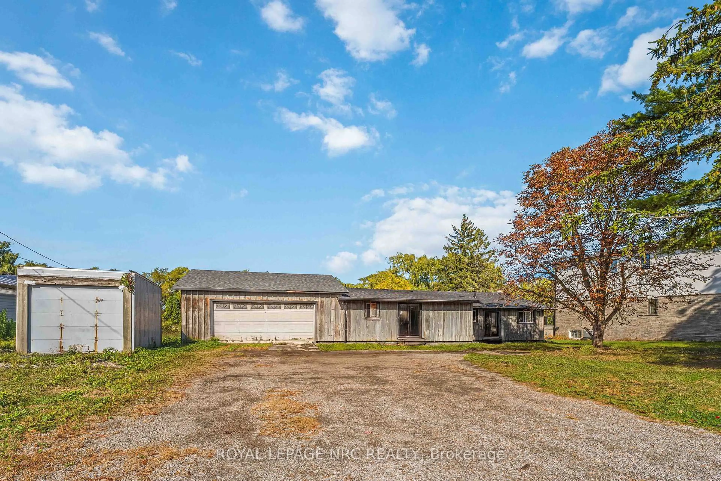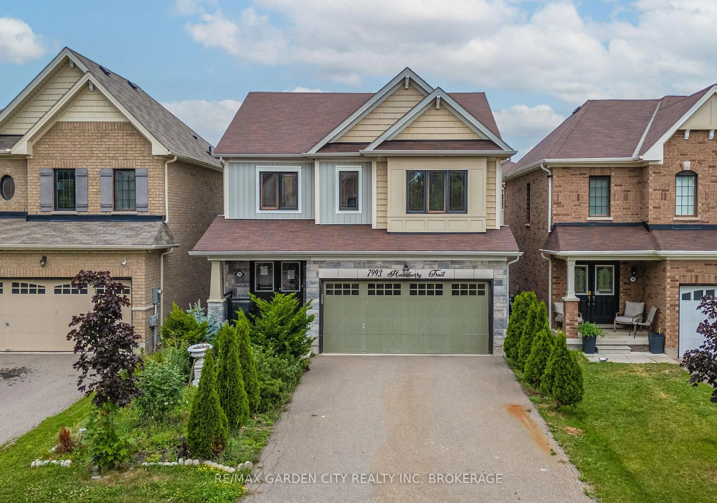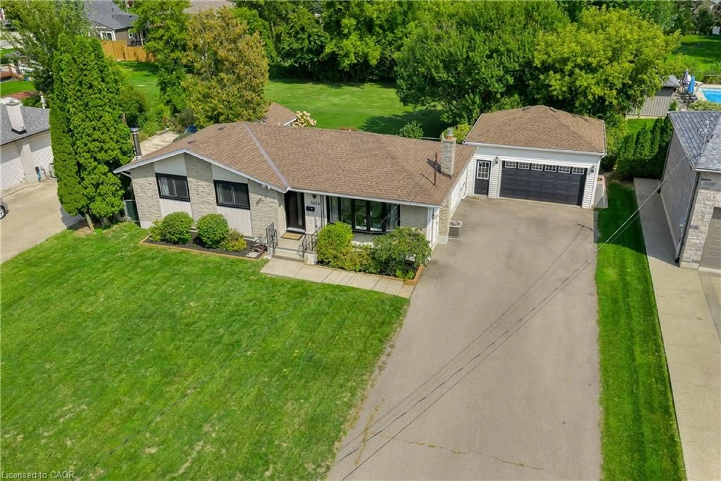8143 Sarah St, Niagara Falls, Ontario L2G 6T9
Contact us about this property
Highlights
Estimated valueThis is the price Wahi expects this property to sell for.
The calculation is powered by our Instant Home Value Estimate, which uses current market and property price trends to estimate your home’s value with a 90% accuracy rate.Not available
Price/Sqft$460/sqft
Monthly cost
Open Calculator
Description
Catch me if you can! Located on one of Chippawa's most coveted streets, this beautifully maintained home offers an exceptional blend of location, lifestyle, and true move-in-ready comfort. Just steps to the Niagara River and minutes from world-famous Niagara Falls, enjoy a tranquil setting with everyday convenience at your doorstep. An active outdoor lifestyle awaits with paved walking and cycling trails along the scenic Niagara Parkway just steps away. Spend your days golfing at Legends of Niagara, boating from the nearby marina, or fishing moments from home. This sought-after neighbourhood truly has it all. Inside, pride of ownership shines throughout. The spacious main level features a freshly painted interior, stylish luxury vinyl, ceramic tiling and new carpeting on the stairs. Sun-filled living and dining rooms create a warm, welcoming atmosphere, while the eat-in kitchen offers granite countertops, ample cabinetry, generous prep space, and a charming breakfast bar with sliding doors to the patio. The professionally finished main floor rear addition adds more versatile living space with three rooms: a large family room, a main-floor office/bedroom and dinette. Upstairs, you'll find three well-sized bedrooms and a beautifully appointed 4-PC bathroom. The lower level adds even more living space with a cozy family room featuring an electric fireplace and built-in bookshelves, a three-piece bath, and a convenient laundry room with walk-up access to the fully fenced rear yard. A second partially finished basement offers excellent potential for future living space, just add flooring. With great curb appeal, an attractive brick and wood exterior, landscaped grounds, an attached garage, and a private circular interlock driveway, this home checks every box. Recent updates include select main-floor windows (Dec 2023), new furnace and central air (Oct 2023), new fencing (June 2024), and an owned hot water heater-simply move in and enjoy the very best of Chippawa living.
Property Details
Interior
Features
2nd Floor
Br
3.02 x 2.57Br
3.64 x 2.88Primary
4.11 x 2.92Exterior
Features
Parking
Garage spaces 1
Garage type Attached
Other parking spaces 3
Total parking spaces 4
Property History
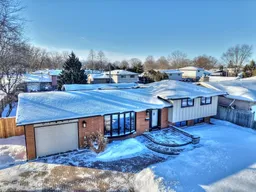 50
50