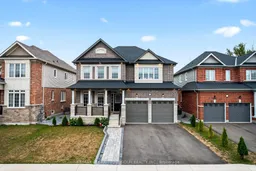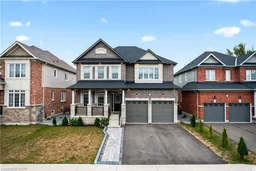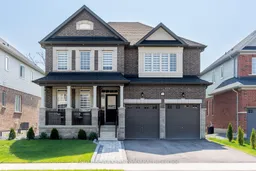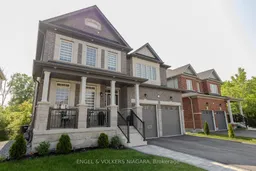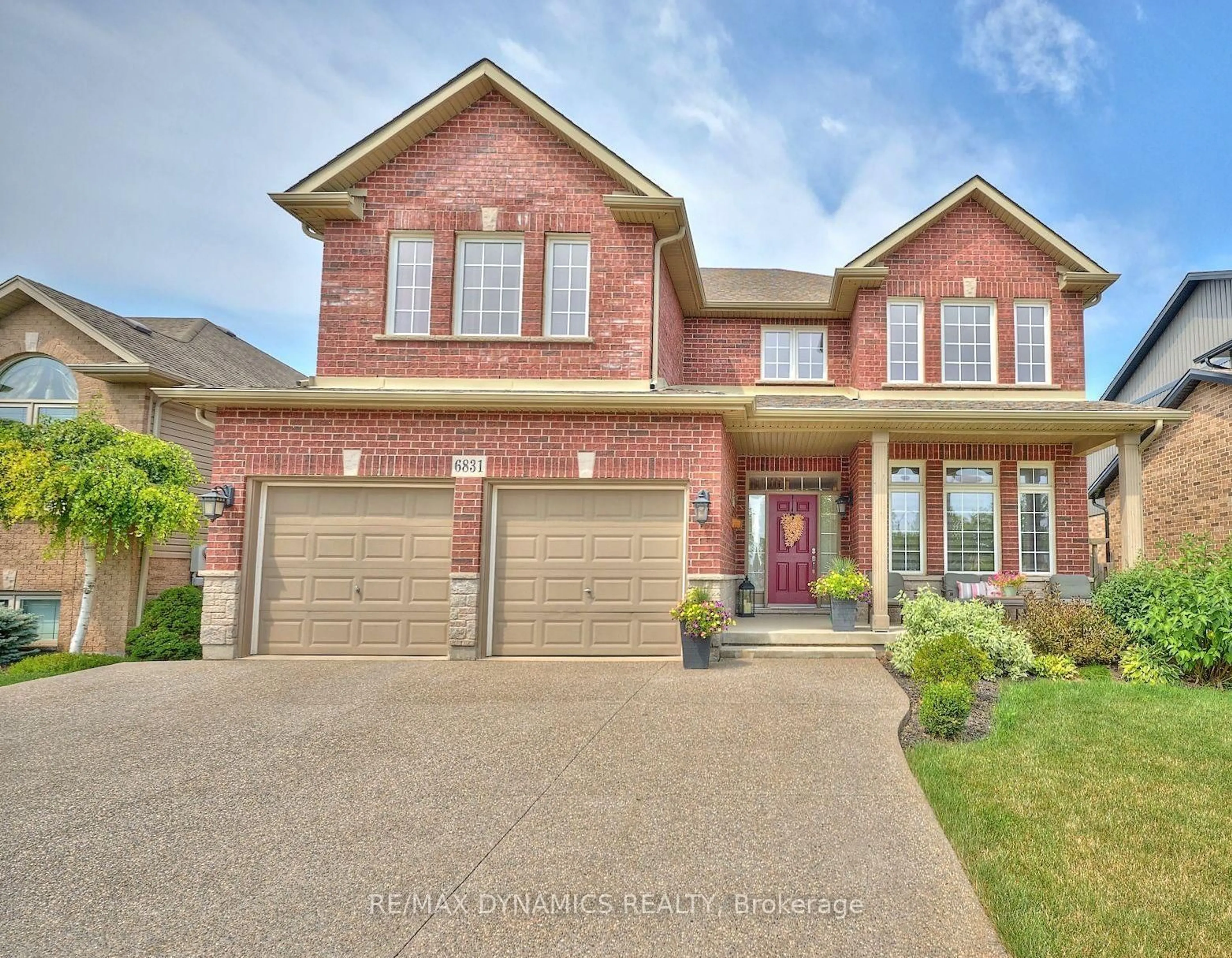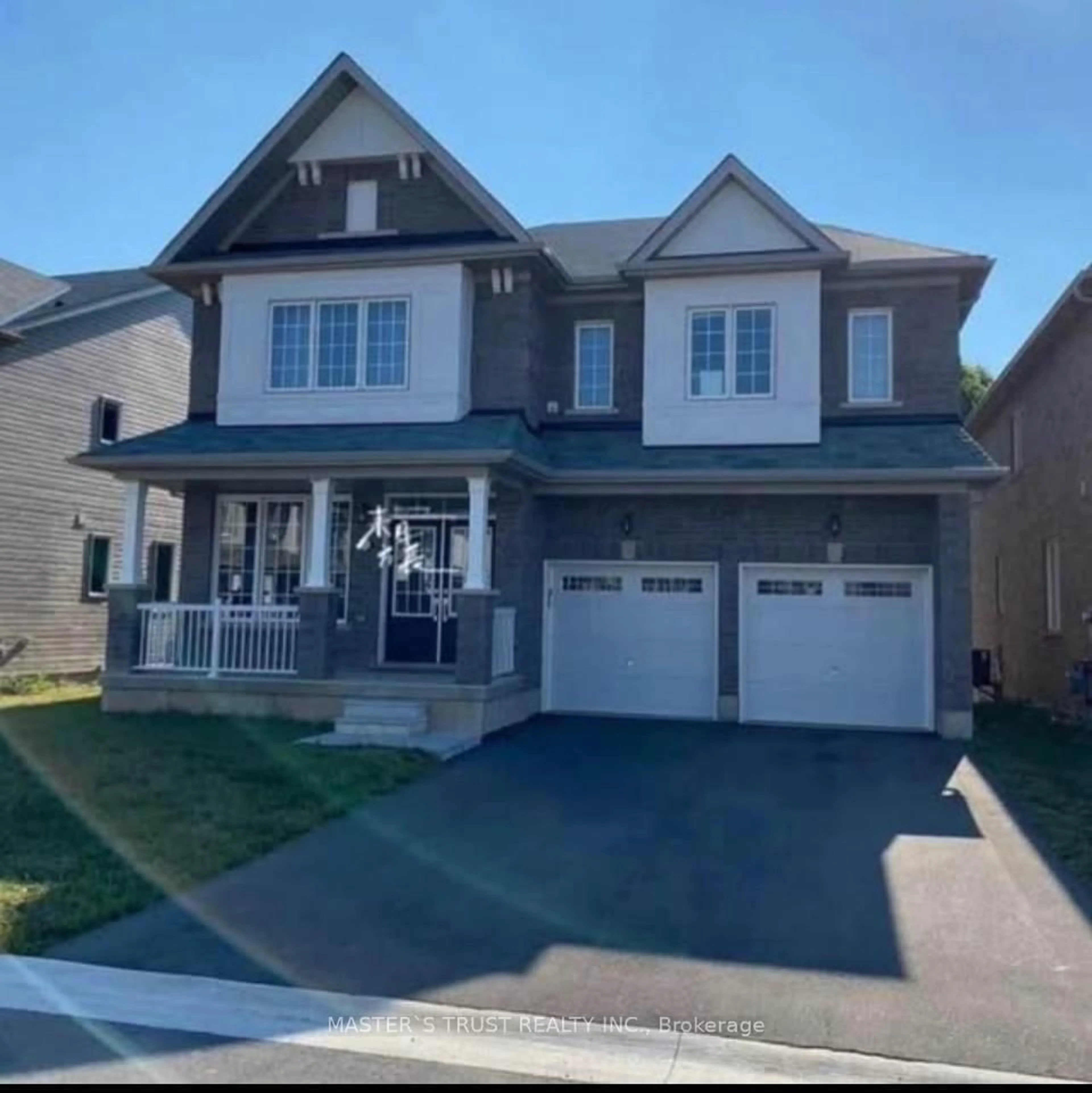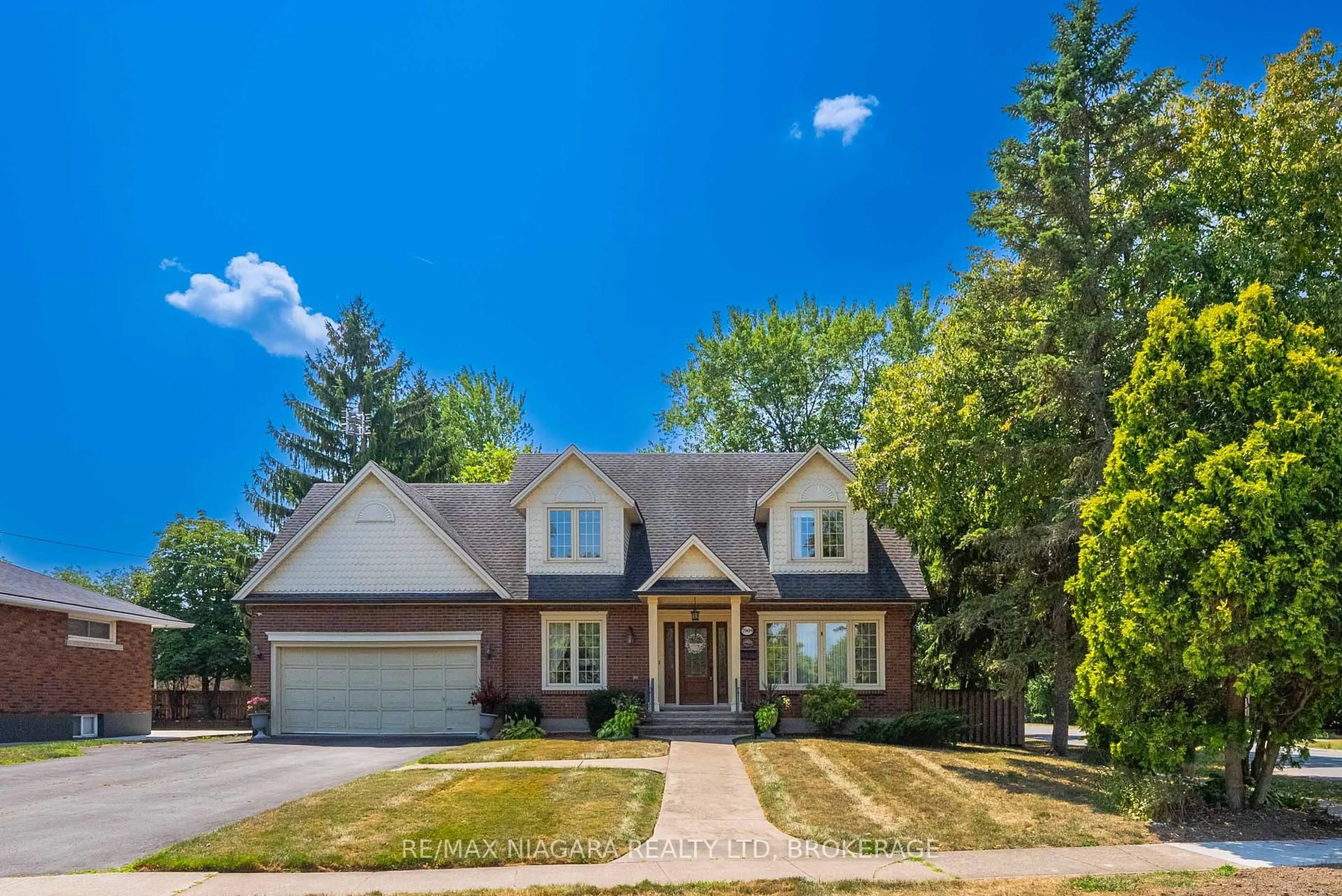Welcome to 9234 White Oak Avenue in beautiful Niagara Falls. Built in 2022, this modern home offers a perfect blend of comfort, style, and functionality. From the moment you arrive, you'll be impressed by the home's curb appeal and thoughtfully designed layout, ideal for today's lifestyle. Inside, you'll find bright and spacious living areas with an open-concept design that flows seamlessly from room to room. The modern kitchen is the heart of the home, featuring quality finishes, ample storage, and an inviting space for both everyday meals and entertaining guests. Upstairs, generously sized bedrooms provide plenty of space for the whole family, while the primary suite serves as a private retreat with its own walk-in closets and ensuite. Every detail has been carefully considered, from the contemporary finishes to the efficient floor plan that maximizes comfort and usability. The premium lot backyard offers the perfect setting for outdoor gatherings, gardening, or simply relaxing in your own private space. Located in a desirable community close to excellent schools, shopping, parks, and with easy access to the QEW, this property combines convenience with a welcoming neighbourhood feel. 9234 White Oak Avenue is truly a place to call home.
Inclusions: Dishwasher, Dryer, Range Hood, Stove, Washer
