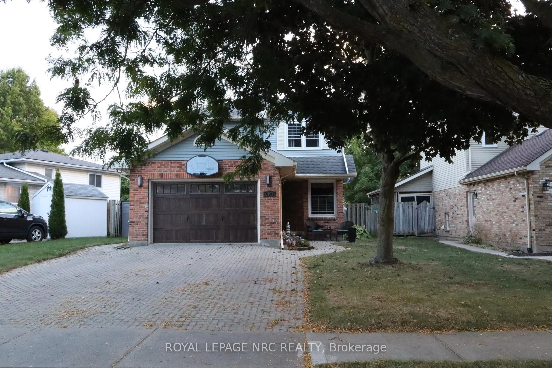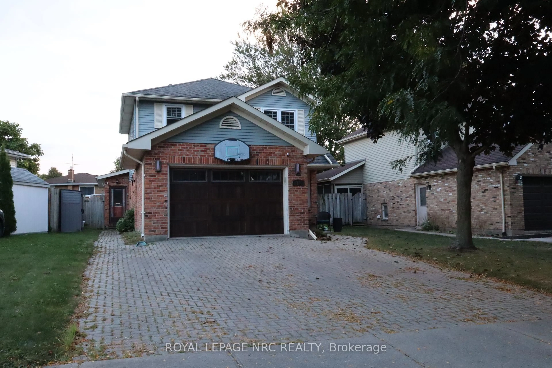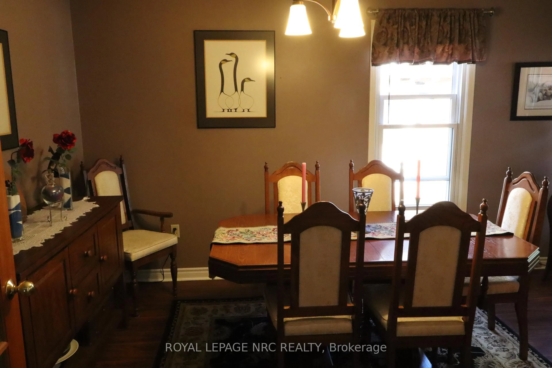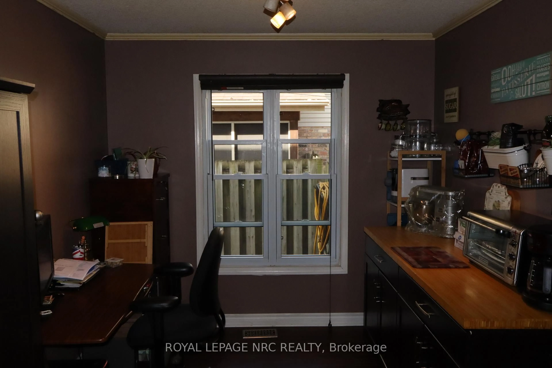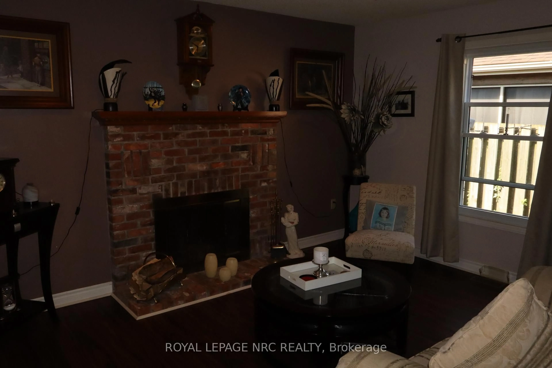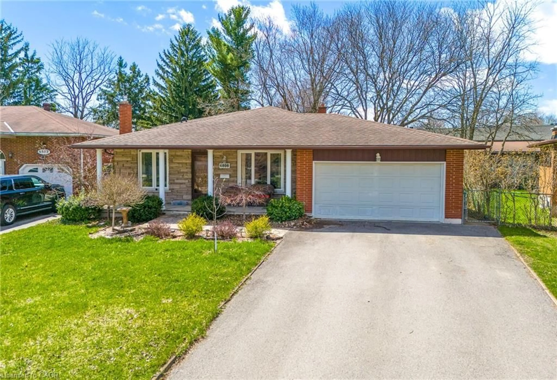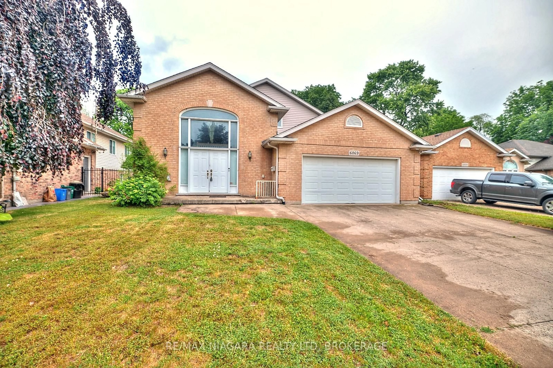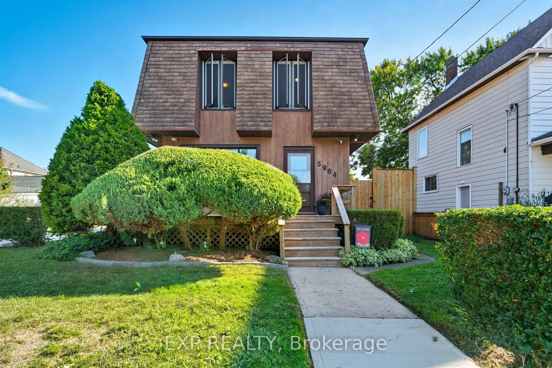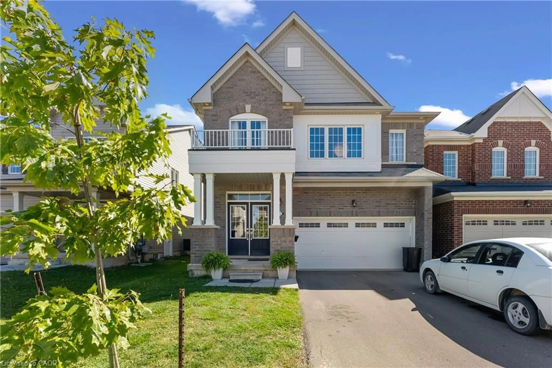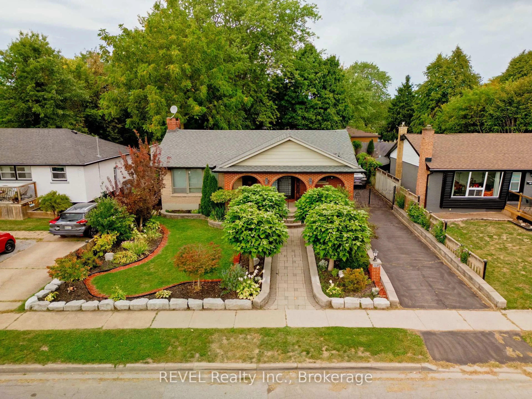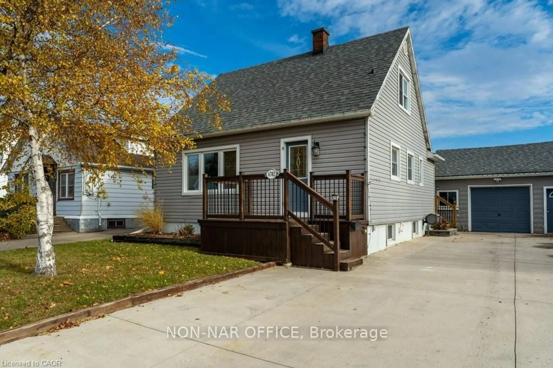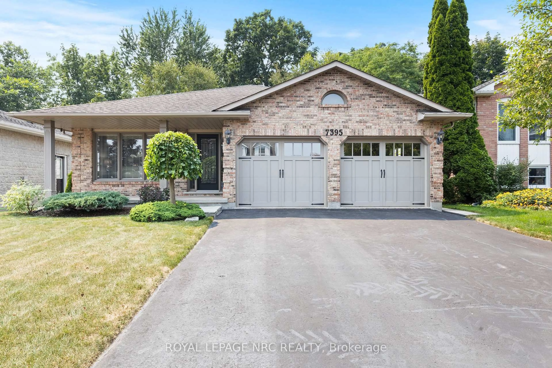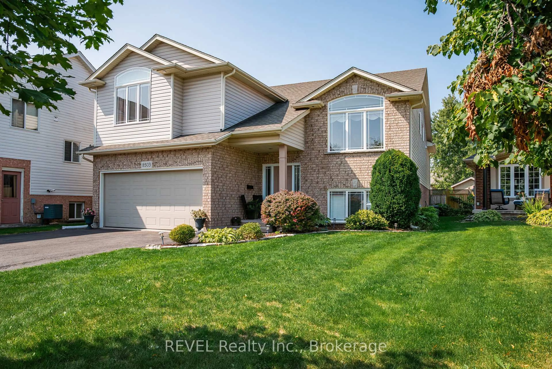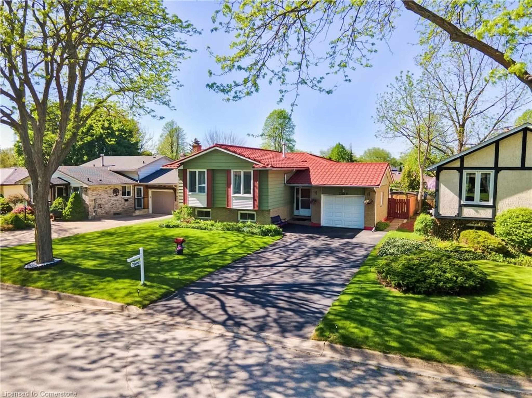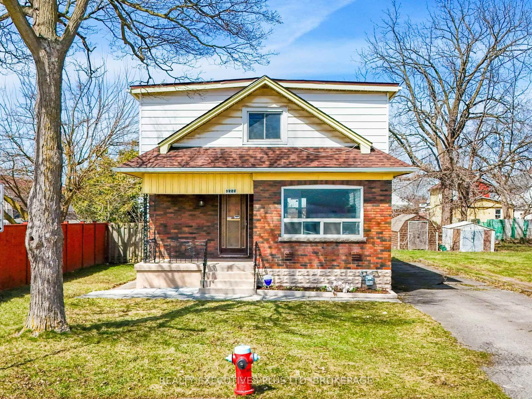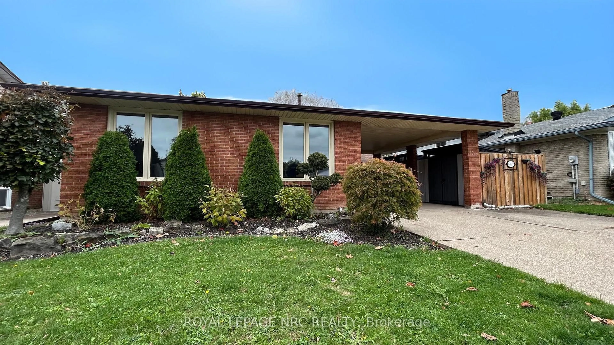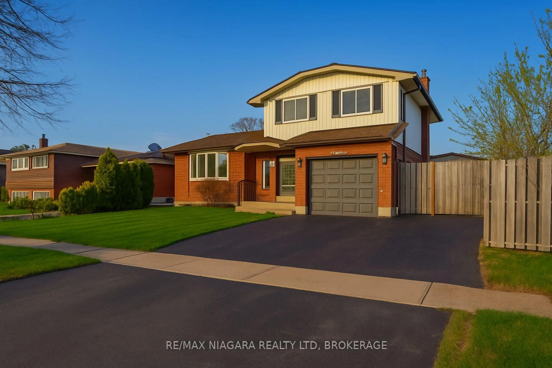6164 Crimson Dr, Niagara Falls, Ontario L2G 7S4
Contact us about this property
Highlights
Estimated valueThis is the price Wahi expects this property to sell for.
The calculation is powered by our Instant Home Value Estimate, which uses current market and property price trends to estimate your home’s value with a 90% accuracy rate.Not available
Price/Sqft$328/sqft
Monthly cost
Open Calculator
Description
Welcome to this stylish and spacious 2-storey home, perfect for families or anyone looking for comfort and convenience. This home exudes pride of ownership.3 bedrooms up and one in the basement, 4 bathrooms, one being the master BR ensuite, a finished basement with laundry, office, storage space, bedroom as previously mentioned and extra storage under the landing.This home offers over 2200 sq. ft. of thoughtfully designed living space including a huge MF family room addition with a gas fireplace, 3pc bath and patio doors to the fenced in backyard with gazebo and hot tub (4.5 years old). The main floor also features a dining room, office/pantry, modern kitchen built in 2015 with quartz counter tops an island breakfast bar, built-in dishwasher, s/s appliances and another MF family room with a wood burning fireplace. Let's go upstairs! As we go up the stairs the back wall has this custom designed storage unit that can accommodate many items. The second floor has the large master bedroom with a private ensuite and plenty of closet space, 2 extra bedrooms that are both a good size and an updated 4pc bathroom with a skylight The double wide interlocking driveway leads you to the 1.5 attached heated garage with a garage door opener and the walkway to the front entrance of the home. This home is situated in a desirable Southend location near highway access, shopping, Costco, Niagara Square, Golf courses, schools, trails, parks, restaurants and public transit. HI-EFF FURNACE 2010, C/A 2010, HWT RENTAL 2021, WINDOWS 2014-2015, ROOF 2014, 3 BATHROOMS DONE OVER 2015, KICHEN 2015, HOT TUB 4+ YEARS.GUTTER GUARDS.Don't miss your chance to call this beautiful property home!!!
Property Details
Interior
Features
Main Floor
Bathroom
2.43 x 1.983 Pc Bath
Dining
5.15 x 3.65Kitchen
5.02 x 4.2Office
3.68 x 3.29Pantry
Exterior
Features
Parking
Garage spaces 1.5
Garage type Attached
Other parking spaces 4
Total parking spaces 5.5
Property History
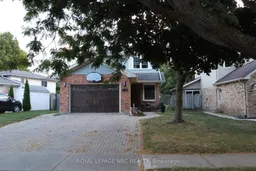 45
45
