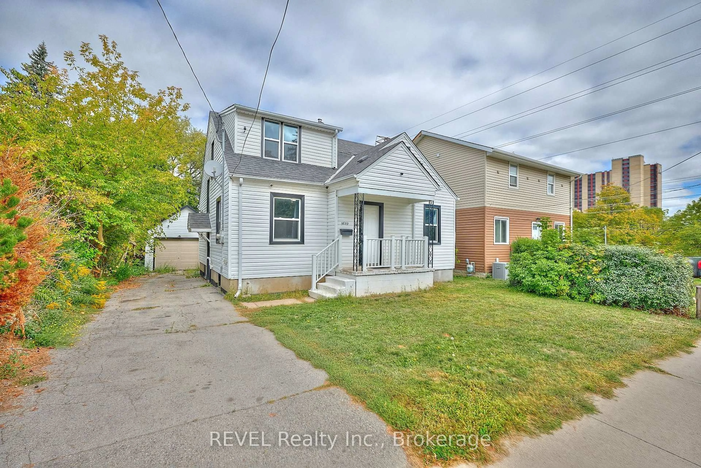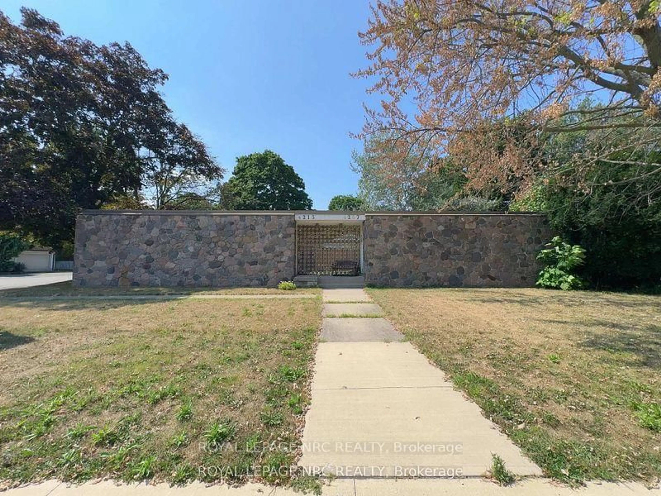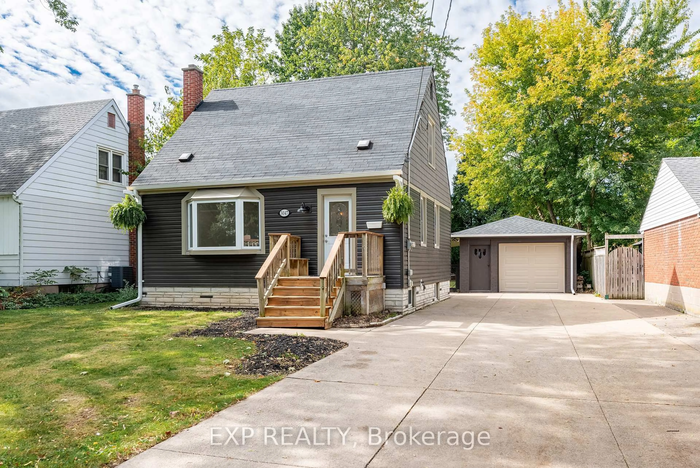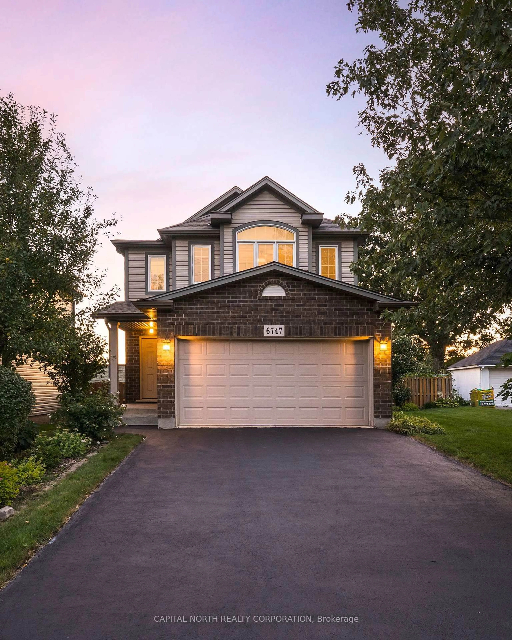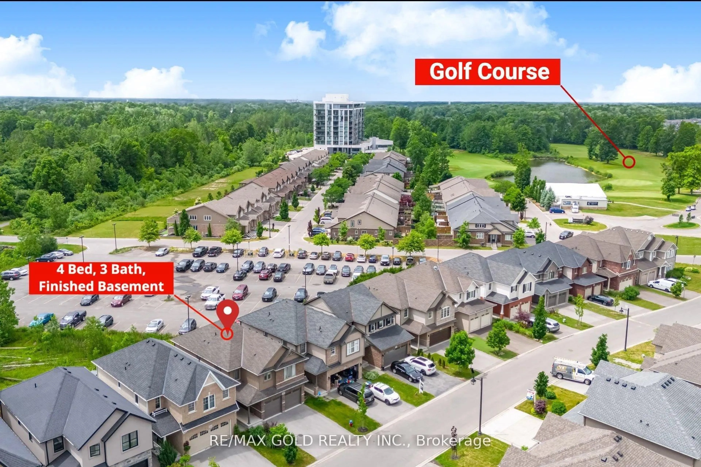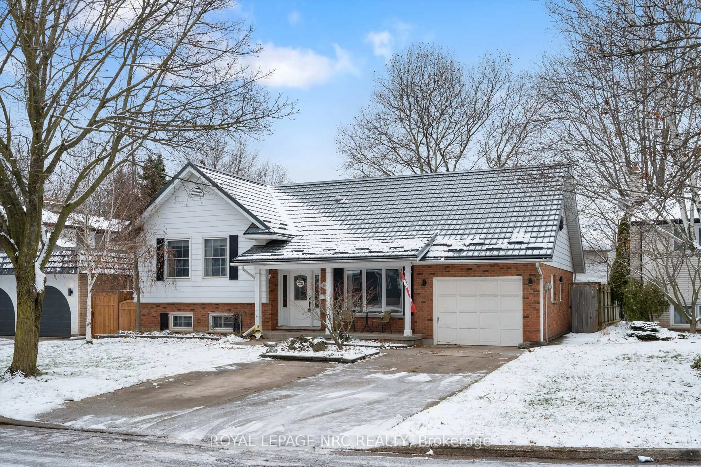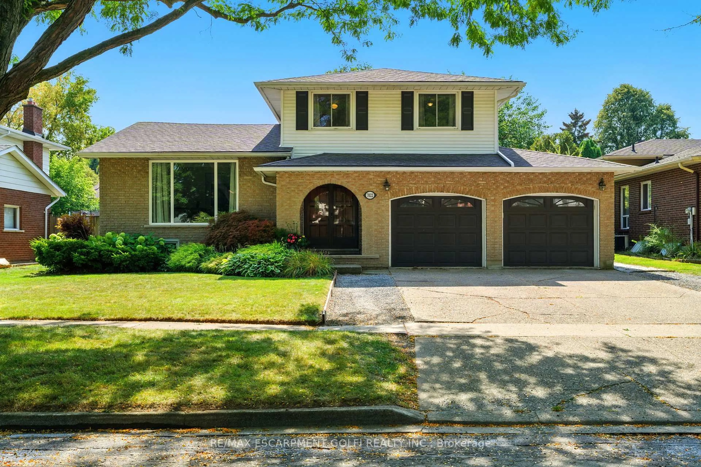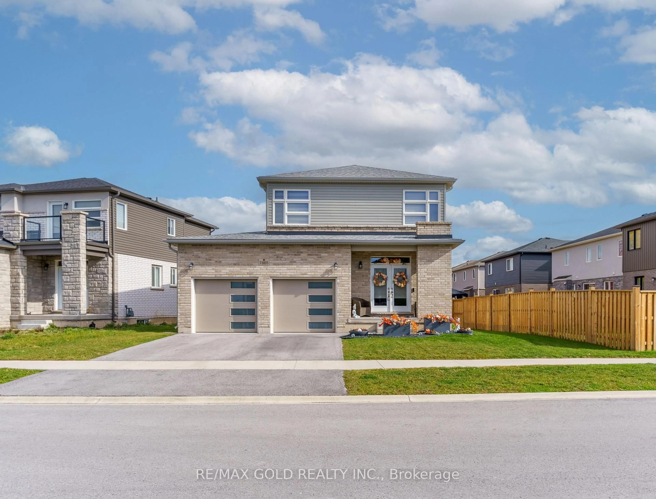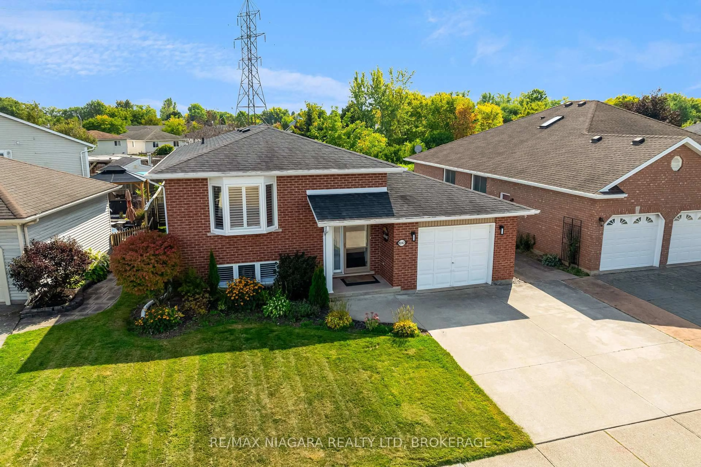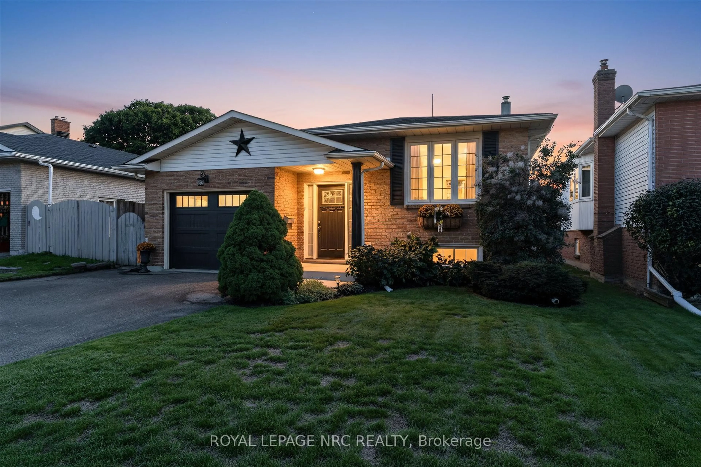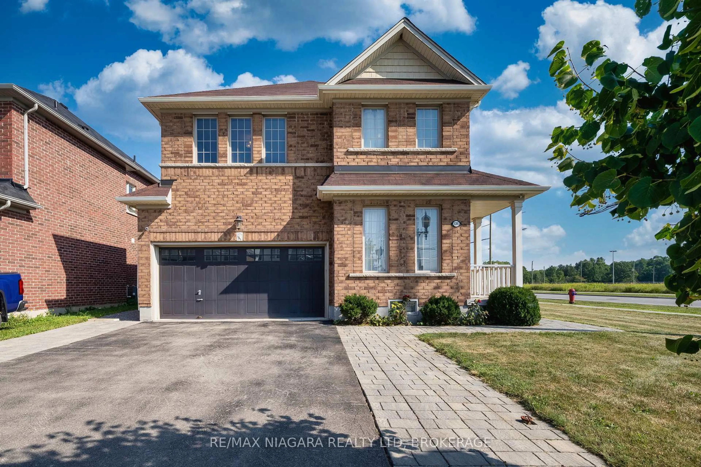Welcome to this impeccably maintained home, nestled on a quiet street and backing directly onto the wooded Crimson Park offering privacy with no rear neighbours. This spacious backsplit features a stunning lower-level family room complete with custom built-in entertainment storage and hardwired surround sound, pot lights, high ceilings, solid wood surround wall mounted electric fireplace and extra large windows for backyard views, ideal for cozy movie nights or hosting friends. The lower level bathroom features a floating cabinet, glass shower with rain head/handheld combo. Step out onto the newly built back deck, accessible from both the kitchen and garage, and enjoy the serene backyard framed by mature trees and direct park access, and a pergola with wisteria. Upstairs, you will find three generous bedrooms one currently used as a home office with a built in bookcase (that can be converted back to a closet) and a well-appointed 4-piece bathroom with a granite counter. The primary bedroom has double doors and double custom closets. The kitchen showcases a long granite countertop, large window overlooking the gardens, new under cabinet lighting, a stainless steel Whirlpool refrigerator, and a Kenmore stove, providing both style and functionality. Solid hardwood floors on the main floor and bedrooms, wide tread staircases and decorative metal spindles. The basement includes a large laundry room with a cabinet and shelves, stainless steel LG washer and dryer, a utility room, a workshop space for your projects and a cold cellar with storage shelves. The double car garage has wifi door opener, a 240 volt plug, insulated glass windows, doors and ceiling. Home alarm system with backyard motion sensor flood lights, electronic and keyed deadbolt locks. Additional updates include new windows throughout (2024, excluding front window), a 10-year-old roof, and 5-year-old garage doors. A rare opportunity to own a peaceful retreat in a sought-after location and move in ready!
Inclusions: All appliances. All furniture and tv's are negotiable. The tint on the dining room and office windows is removable.
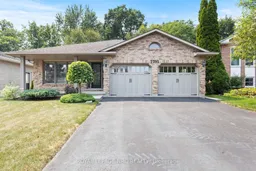 39
39

