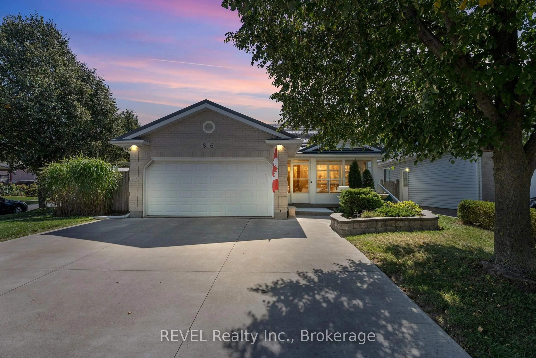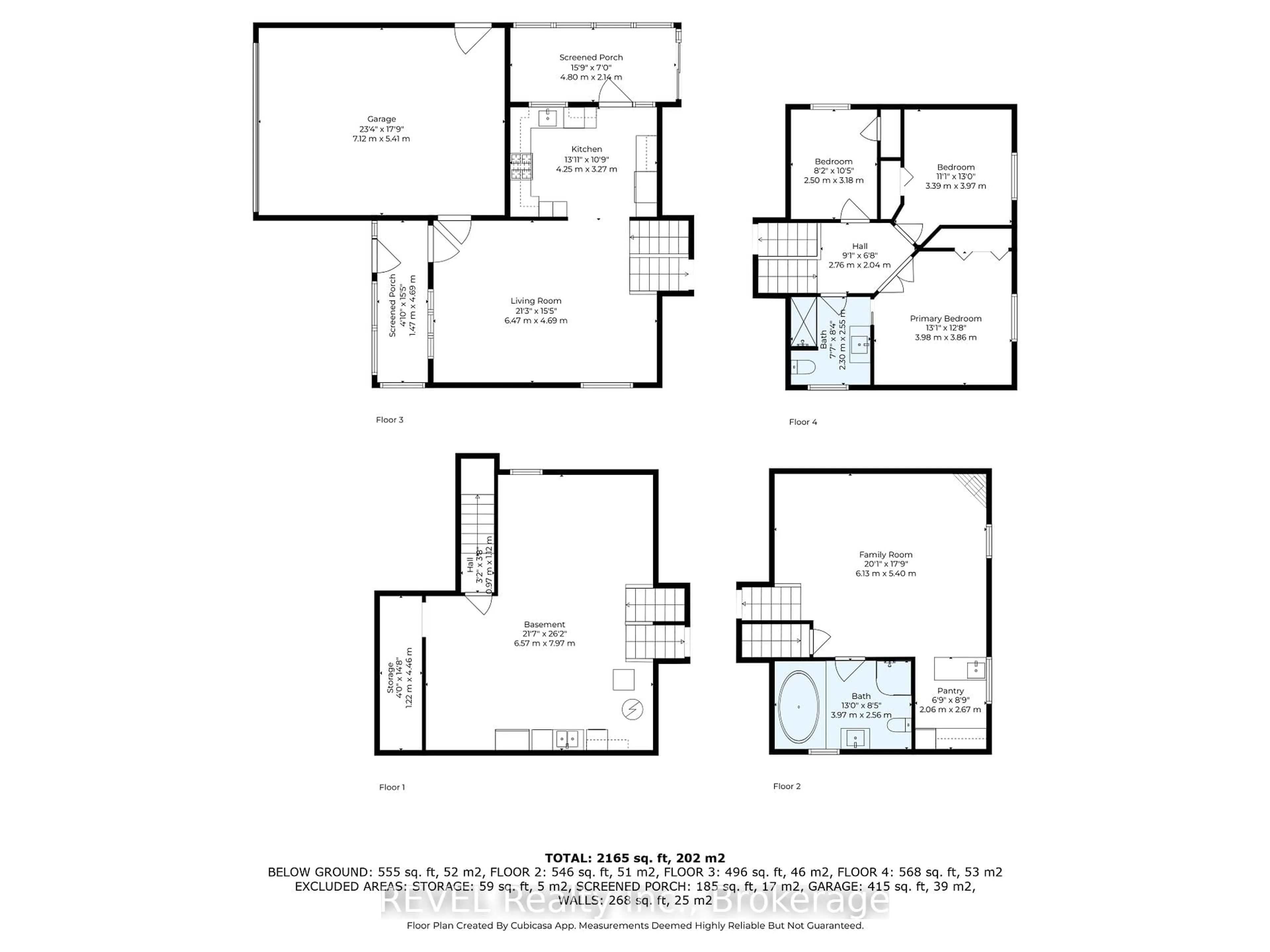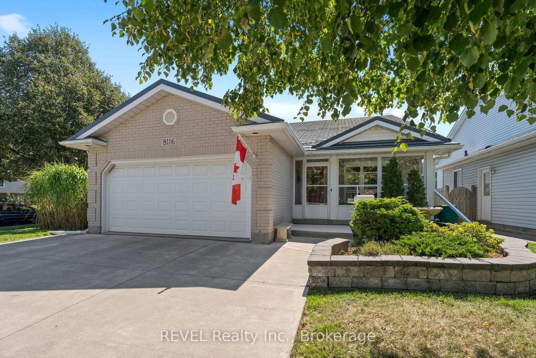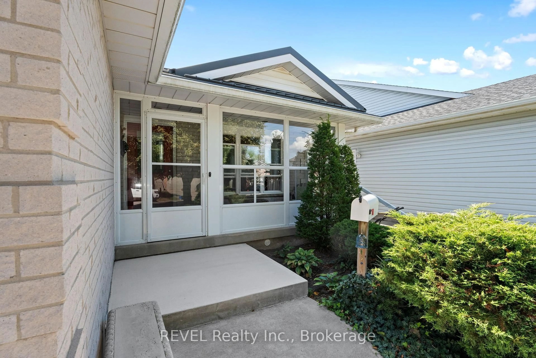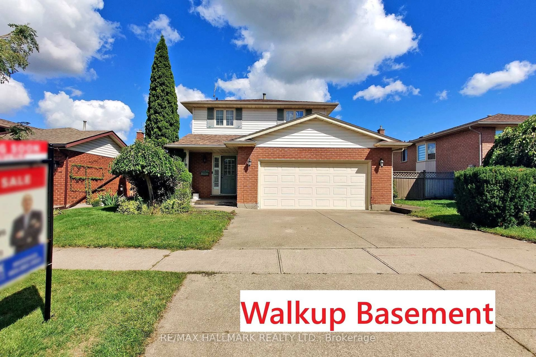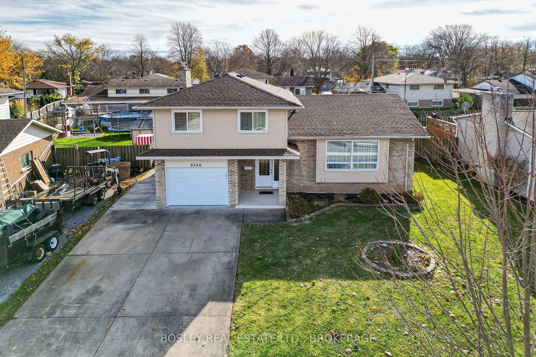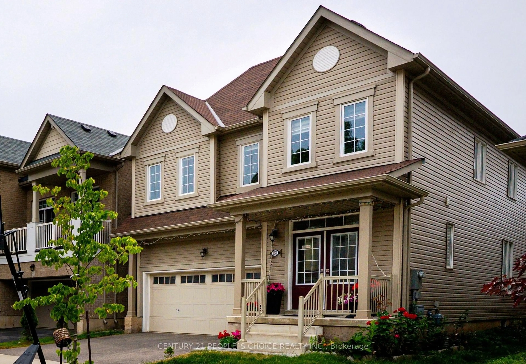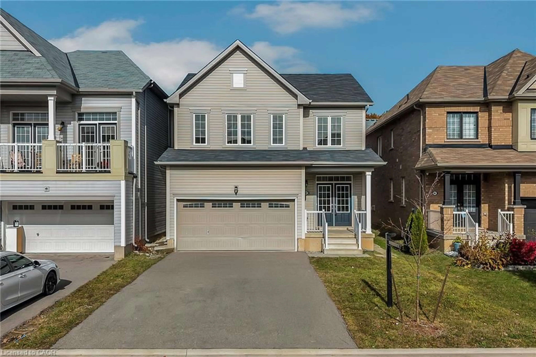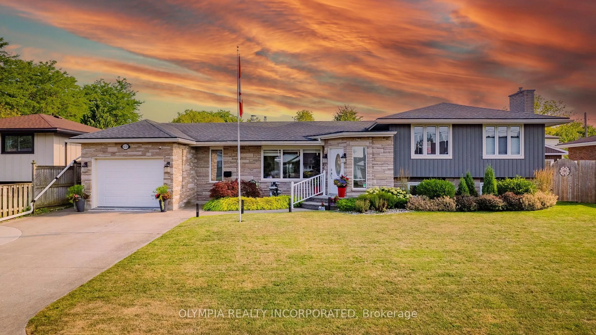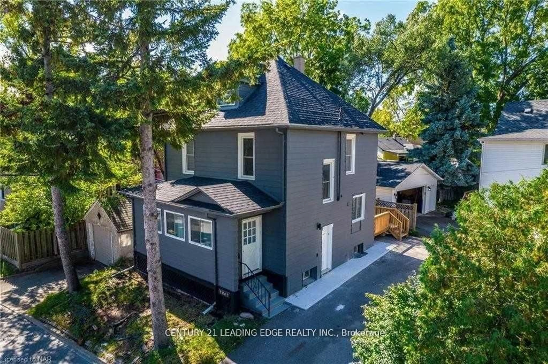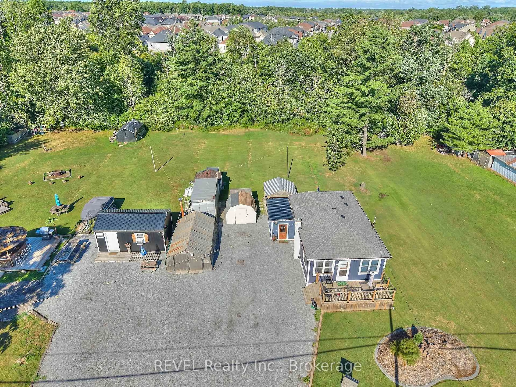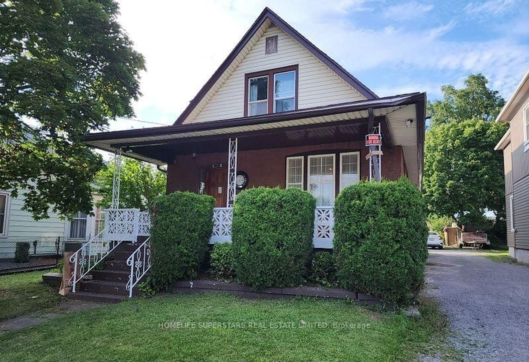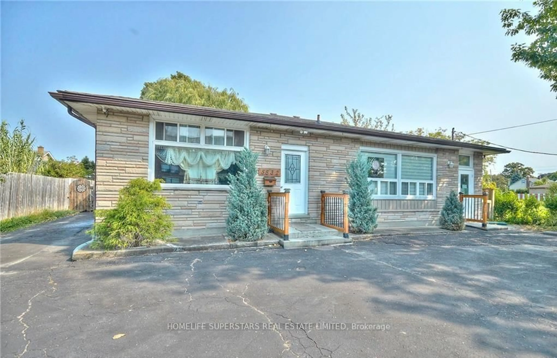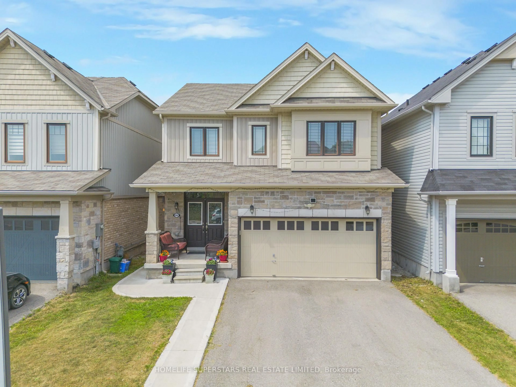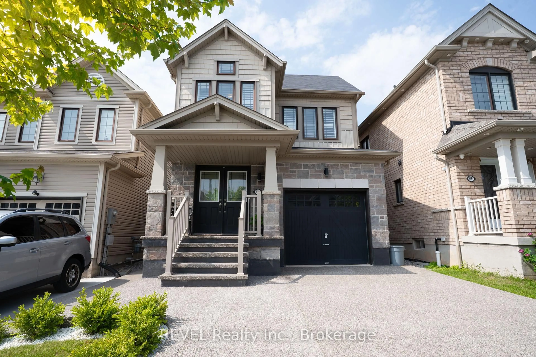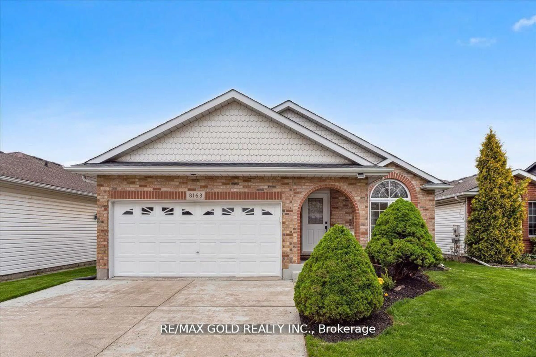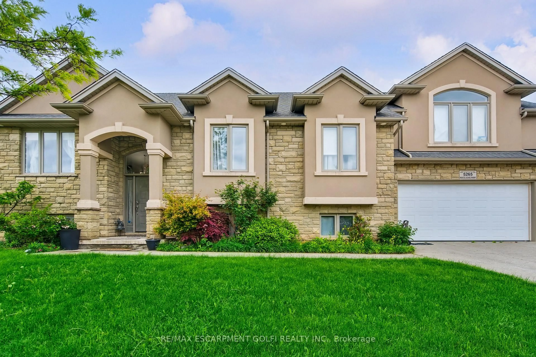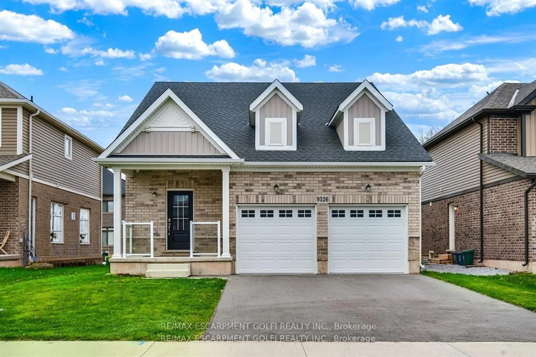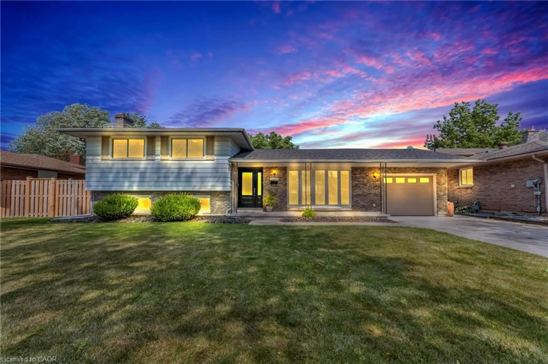8116 WOODSVIEW Cres, Niagara Falls, Ontario L2H 3G3
Contact us about this property
Highlights
Estimated valueThis is the price Wahi expects this property to sell for.
The calculation is powered by our Instant Home Value Estimate, which uses current market and property price trends to estimate your home’s value with a 90% accuracy rate.Not available
Price/Sqft$464/sqft
Monthly cost
Open Calculator
Description
Welcome to 8116 Woodsview Crescent, a beautifully updated 3 bedroom 2 bathroom backsplit that blends modern finishes with timeless comfort in one of Niagara Falls most desirable family-friendly neighbourhoods. From the moment you step inside, you will be impressed by the vaulted ceilings, bright open-concept living and dining rooms, filled with natural light and finished with updated flooring. The flow leads seamlessly into the custom-designed kitchen (2023), showcasing quartz countertops, tiled backsplash, soft-close cabinetry, and premium stainless-steel appliances including a gas stove and perfect for everyday living and entertaining. A true highlight of this home is the 3-season sunroom with remote-controlled blinds and smart lighting that can be managed right from your phone, offering a versatile space for relaxing or hosting guests. Step outside to your private backyard retreat featuring a sparkling inground pool, beautifully designed composite deck (2023), and gas BBQ hook-up make it the ultimate setup for summer gatherings, pool parties, and evenings with family and friends. The main bath (2018) features a sleek tiled glass shower, while the lower-level bathroom offers both a shower and a relaxing jetted tub. The lower level also includes a spacious family room with a cozy gas fireplace and built-in bar, ideal for game nights or casual entertaining. Additional updates include a steel roof (2009) with transferable 50-year warranty, 200-amp electrical with surge protector (2020), updated windows throughout, a Napoleon furnace (2016), a fully insulated garage, and a washer and dryer (2025). With a separate entrance to the basement, the home offers excellent potential for an in-law suite. Nestled on a quiet street, this property is close to schools, parks, shopping, dining, golf, and wineries. Meticulously maintained and designed with both lifestyle and convenience in mind, 8116 Woodsview Crescent is move-in ready and waiting to welcome you home!
Property Details
Interior
Features
Bsmt Floor
Cold/Cant
1.22 x 4.46Exterior
Features
Parking
Garage spaces 2
Garage type Attached
Other parking spaces 2
Total parking spaces 4
Property History
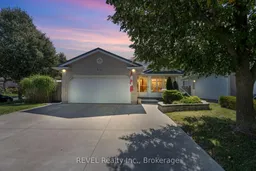 50
50
