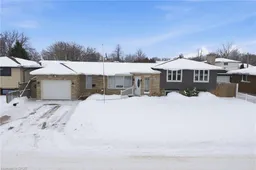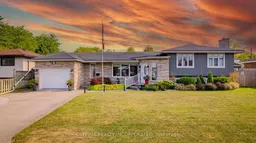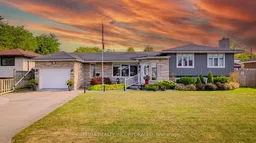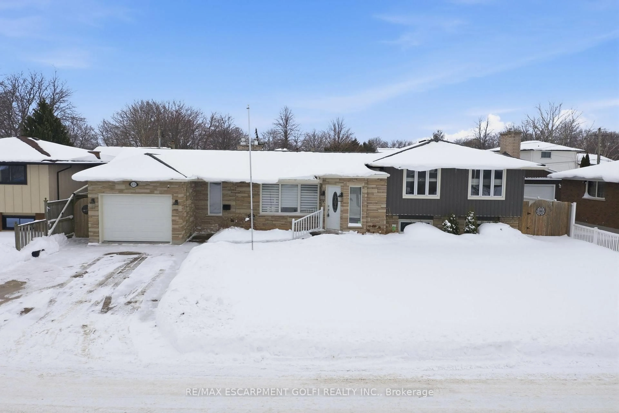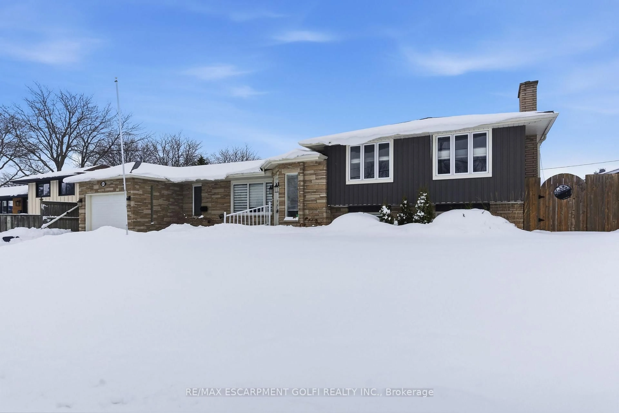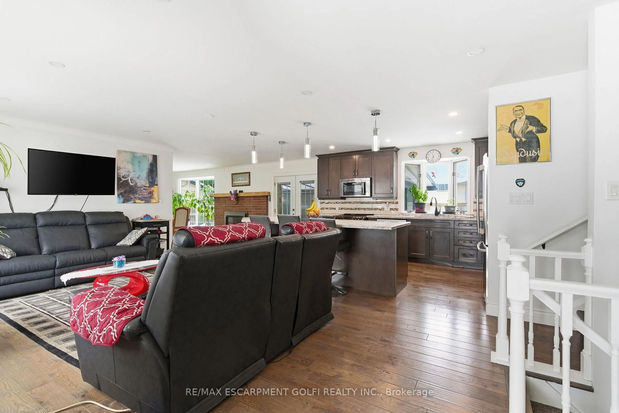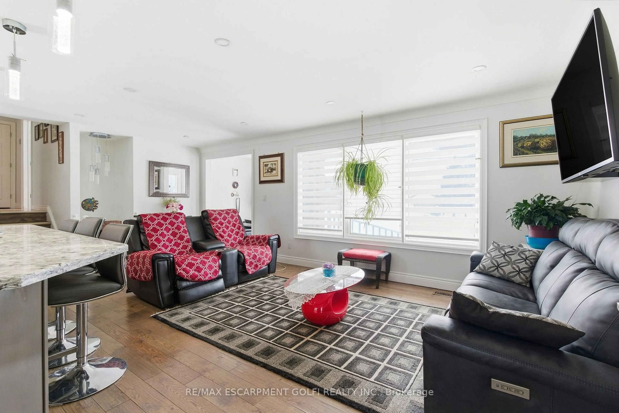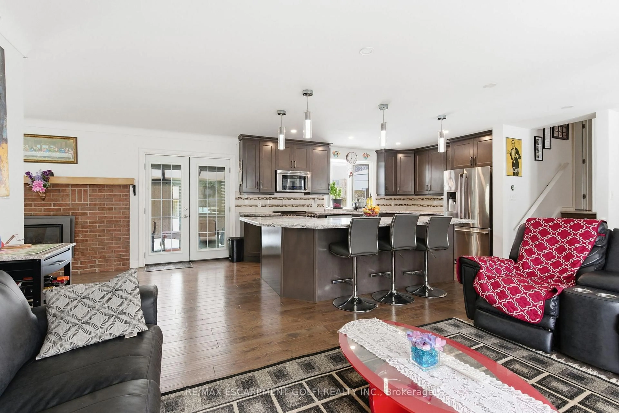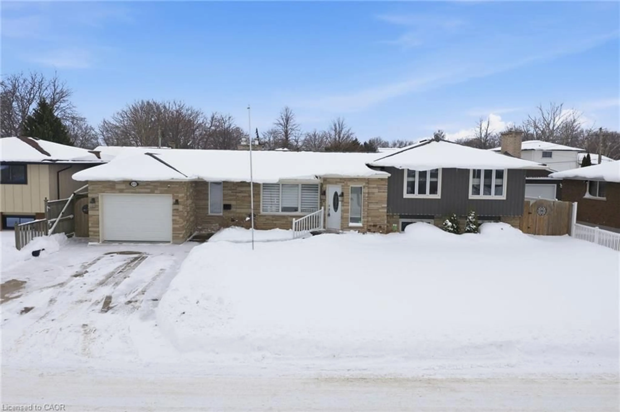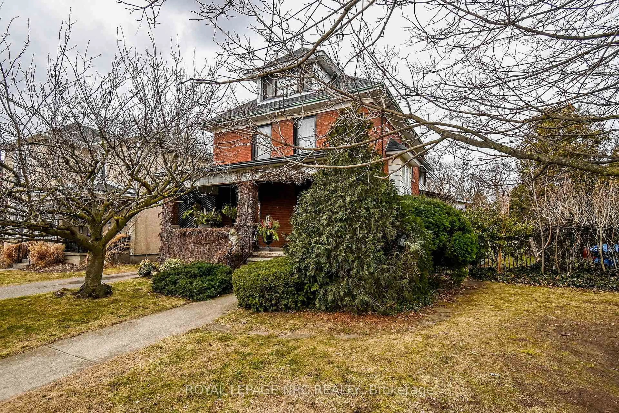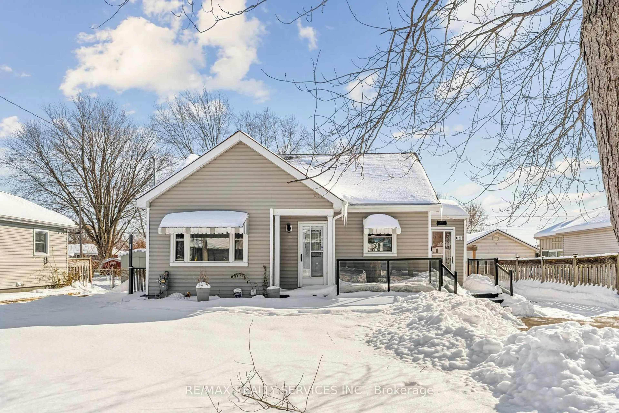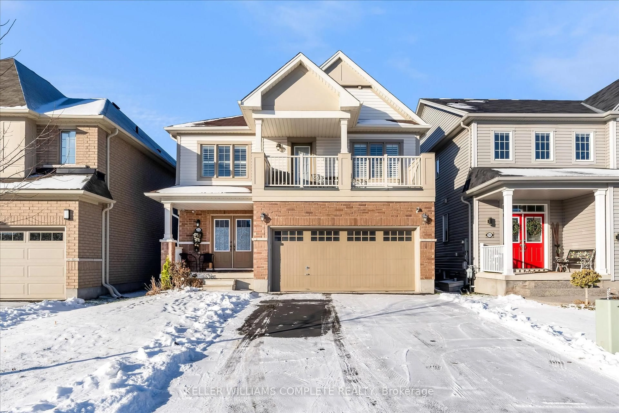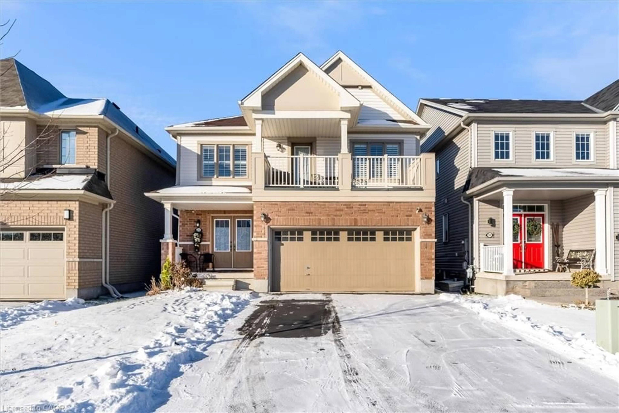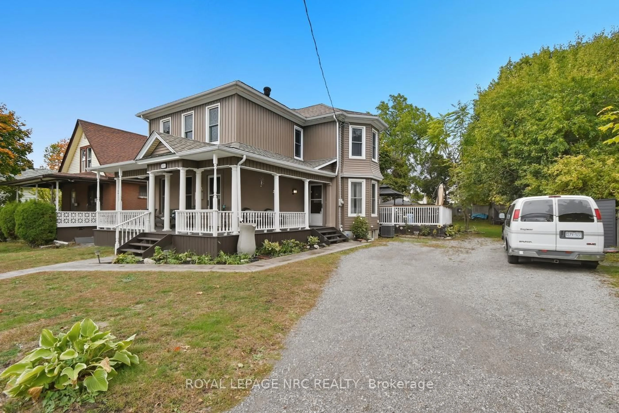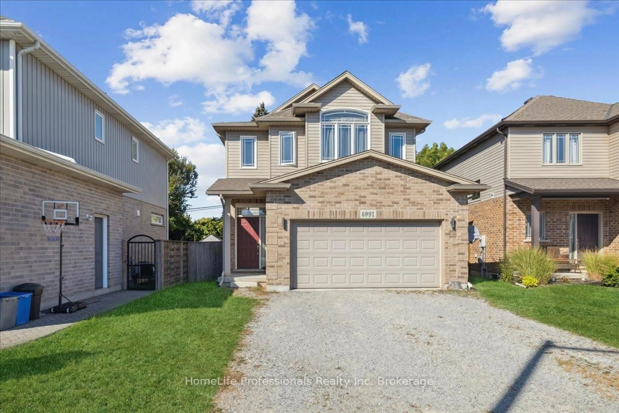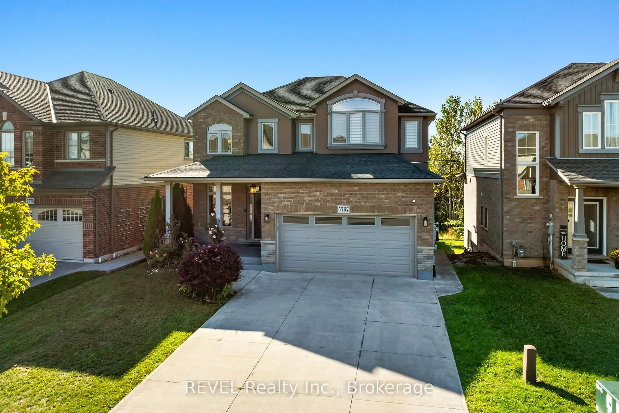8133 Sarah St, Niagara Falls, Ontario L2G 6T9
Contact us about this property
Highlights
Estimated valueThis is the price Wahi expects this property to sell for.
The calculation is powered by our Instant Home Value Estimate, which uses current market and property price trends to estimate your home’s value with a 90% accuracy rate.Not available
Price/Sqft$653/sqft
Monthly cost
Open Calculator
Description
Nestled in the heart of Chippawa on the highly sought-after Sarah Street, this beautifully updated 4-level sidesplit offers a rare blend of comfort, style, and location. This 2-bedroom (could be 3), 2-bathroom home is truly move-in ready and sits on a peaceful dead-end street, just steps from the Niagara River Parkway and Riverview Park - offering the perfect balance of privacy and accessibility Step inside to discover a bright, open-concept main floor featuring pristine hardwood floors, a spacious living and dining area, and a modern kitchen thoughtfully designed with quartz countertops, shaker-style cabinetry, undermount lighting, and an L-shaped island ideal for entertaining. A gas fireplace provides warmth and character, while a garden door leads to the spectacular year-round sunroom (built 2024), complete with a ductless split unit for personalized comfort Upstairs, you'll find two generous bedrooms and a renovated 3-piece bathroom, offering a bright and tasteful retreat. The third level features a walkout to the private ravine lot backyard, a wet bar with granite counters, a cozy rec room with gas fireplace, and modern vinyl flooring. The fourth level adds extra versatility with a third bedroom with coffered ceilings, a spa-inspired 4-piece ensuite bath, and a convenient laundry/utility area. Outdoor living shines with a fully fenced 75' x 110' lot, a beautiful in-ground concrete pool (upgraded in 2024 with a new liner and heater), and space to relax or entertain.
Property Details
Interior
Features
Main Floor
Living
6.71 x 3.07Dining
4.57 x 3.05Kitchen
4.57 x 3.05Laundry
3.05 x 2.13Exterior
Features
Parking
Garage spaces 1
Garage type Attached
Other parking spaces 4
Total parking spaces 5
Property History
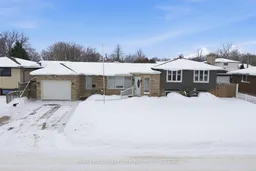 39
39