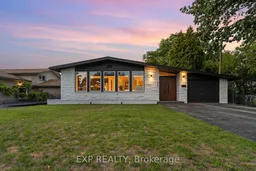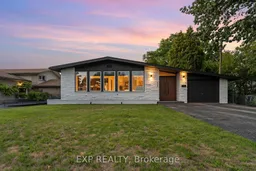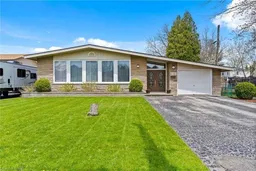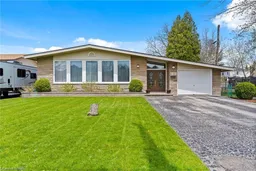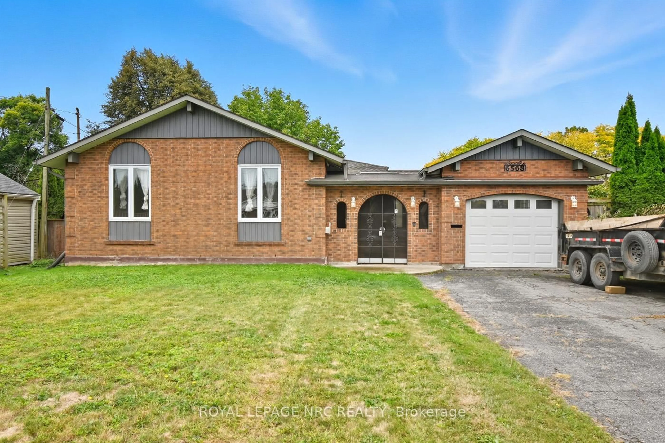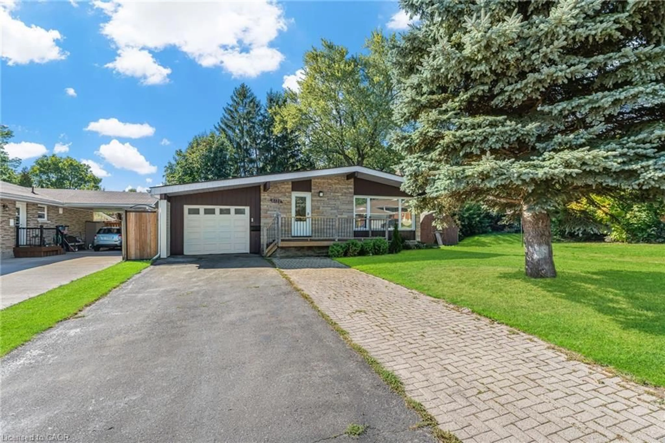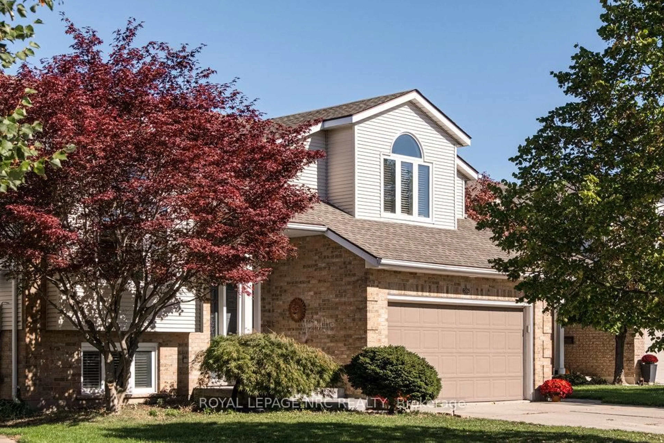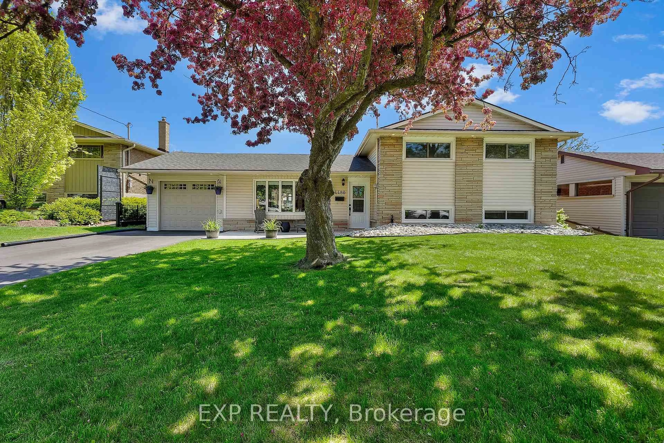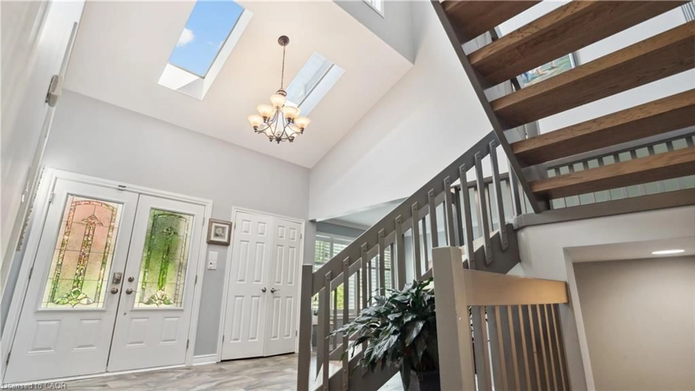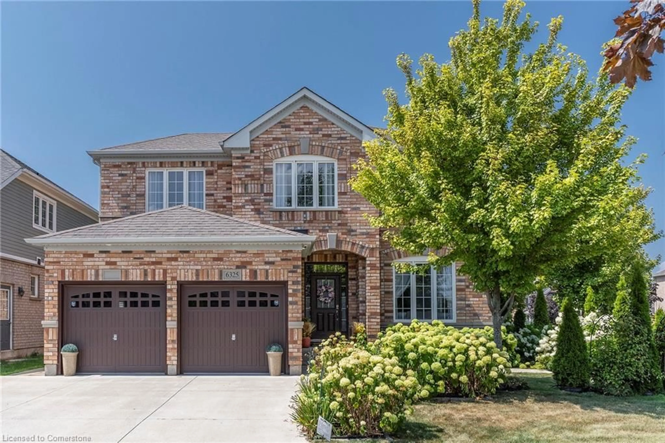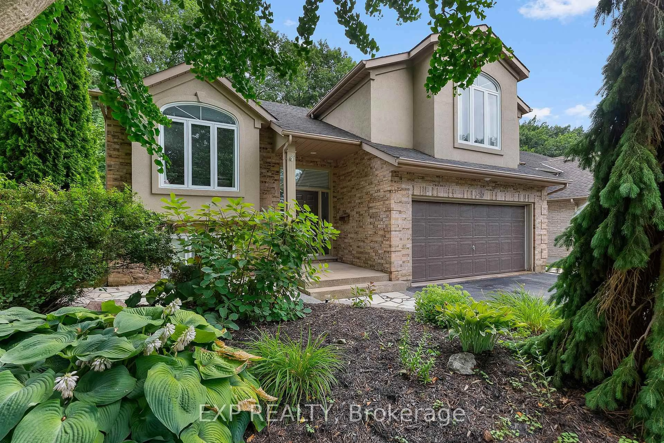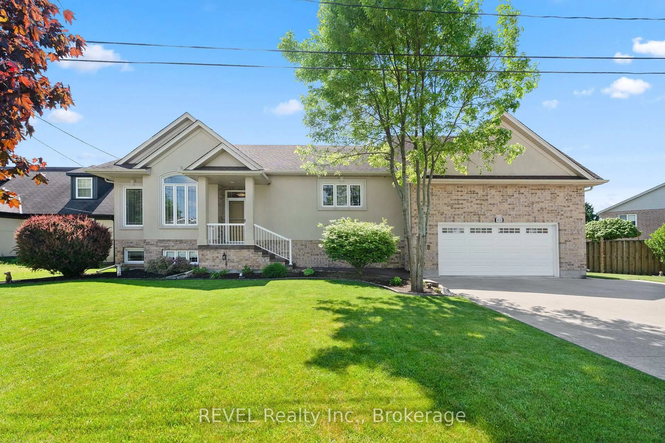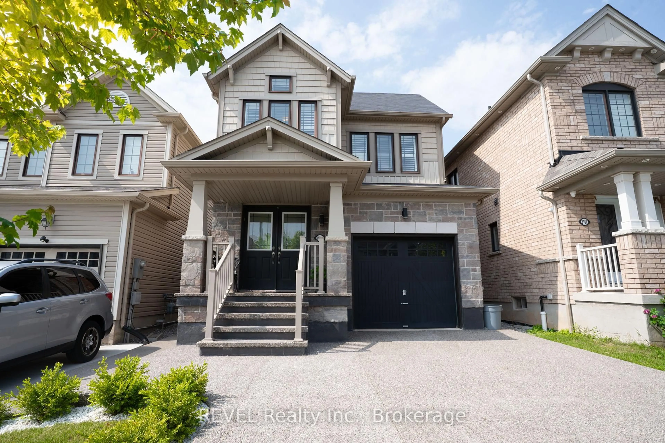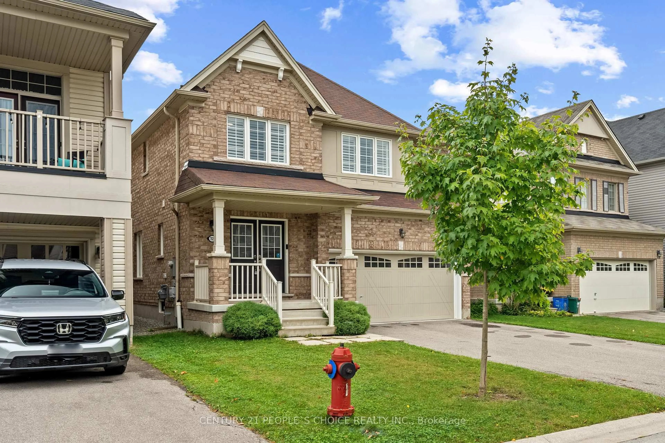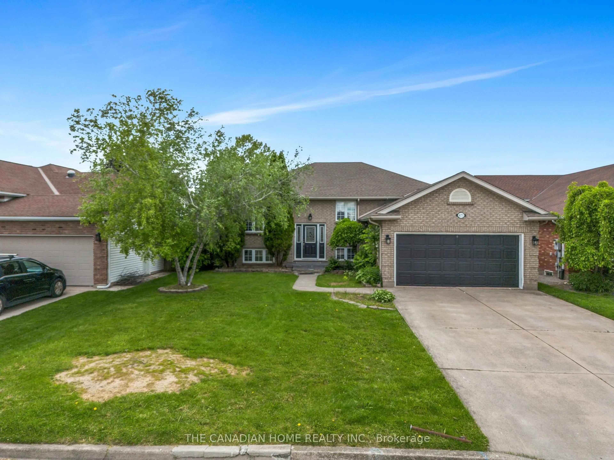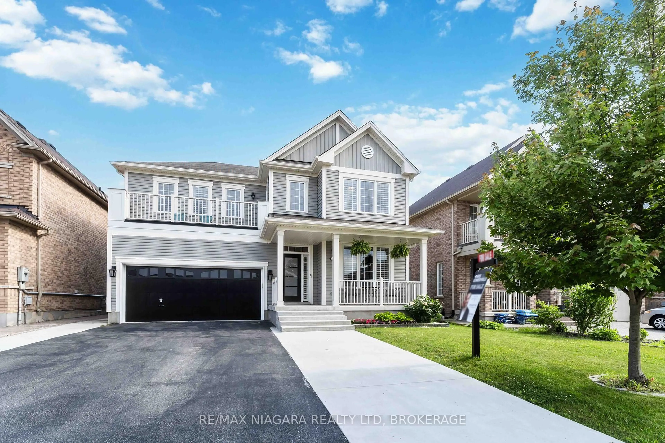Experience modern living in this fully renovated detached bungalow on a rare 60 x 210 ft lot in the heart of Stamford, Niagara Falls. Thoughtfully redesigned with nearly $200,000 in high-end upgrades, this 3+1 bedroom, 3-bath home combines style, space, and functionality for today's family. The custom kitchen is the showpiece of the home - with quartz counters, Bosch stainless steel appliances, designer cabinetry, and a sunny breakfast nook that overlooks the open-concept living and dining area. Floor-to-ceiling windows flood the main level with natural light and connect seamlessly to your private, oversized backyard - perfect for family gatherings, gardening, or future expansion. The main floor features three generous bedrooms and two spa-inspired bathrooms, including a primary suite with a walk-in closet and frameless glass shower. The fully finished lower level offers additional living space with a separate office or 4th bedroom, a full 3-piece bath, and a large recreation area with a new fireplace - ideal for an in-law setup or teen retreat. Every detail has been carefully curated - from energy-efficient lighting and premium flooring to modern finishes throughout. Located on a quiet, family-friendly street near great schools, parks, and amenities, this move-in-ready bungalow blends luxury, practicality, and value! Don't miss this rare opportunity to own a turnkey home on a massive lot in one of Niagara Falls' most sought-after neighbourhoods.
Inclusions: Washer, Dryer, Fridge, Stove, Range Hood, Built-in Microwave, Dishwasher, Window Coverings, Garage Door Opener, & Electric Light Fixtures
