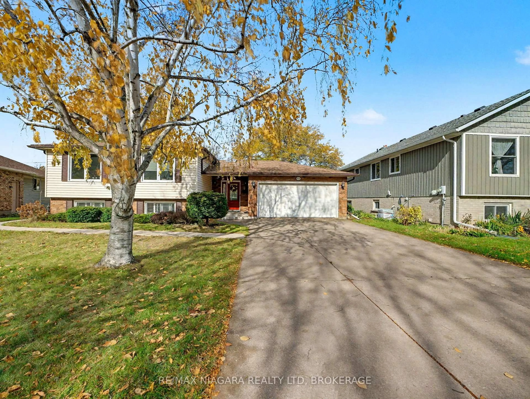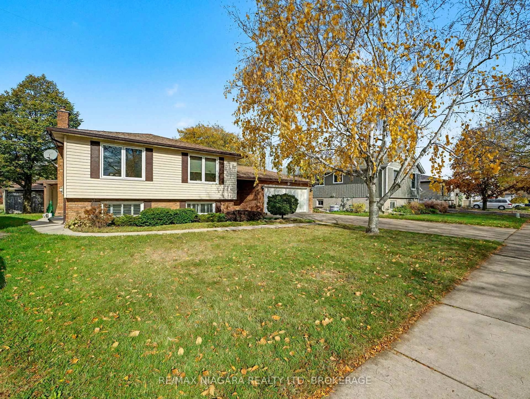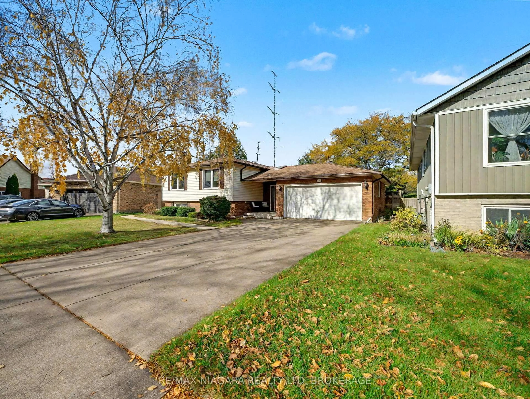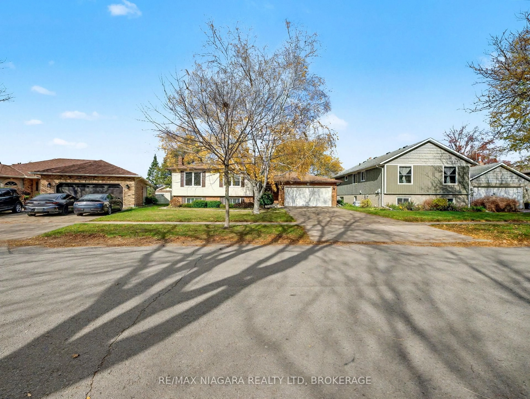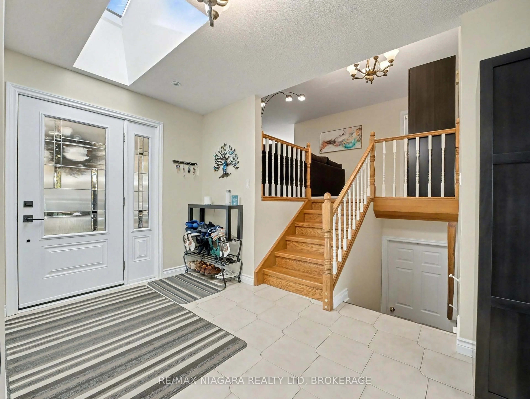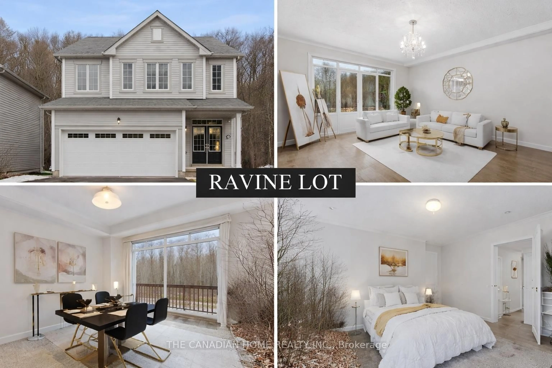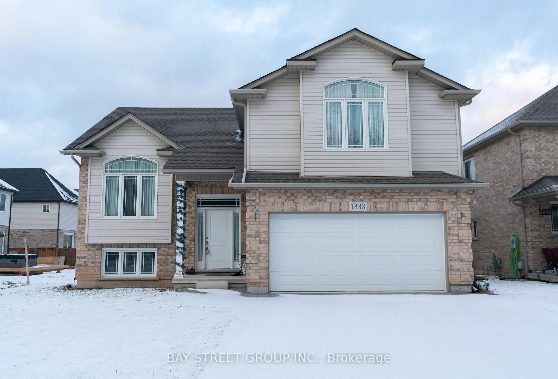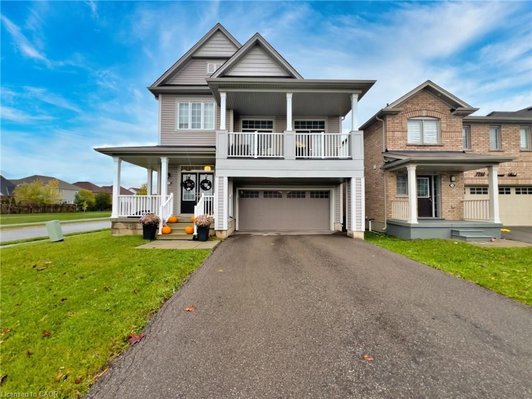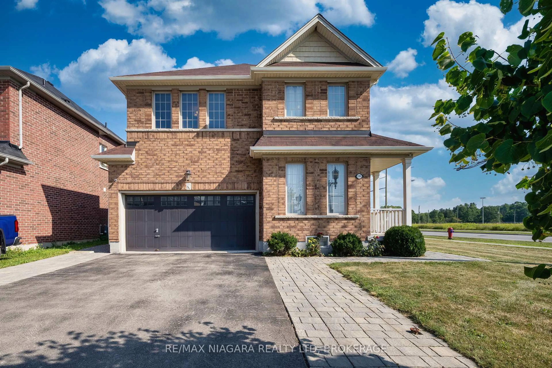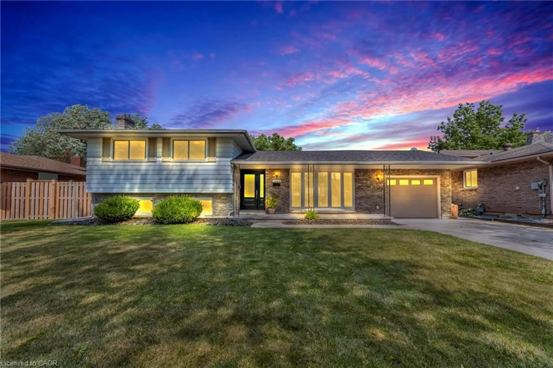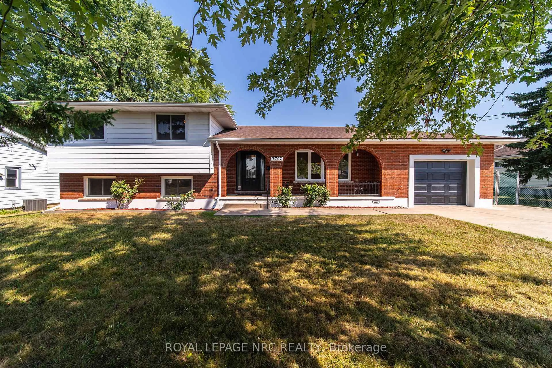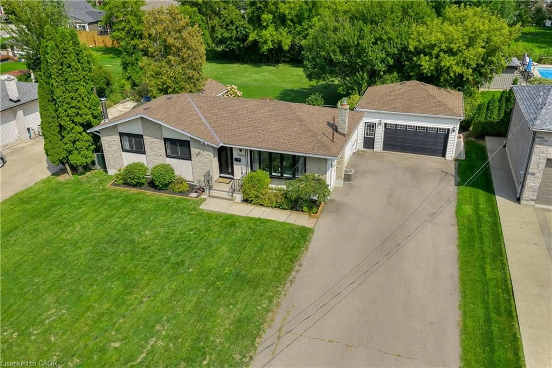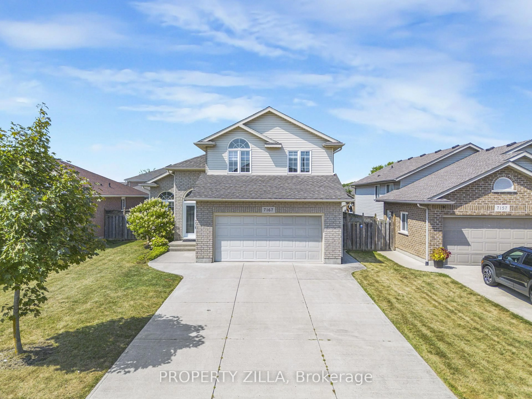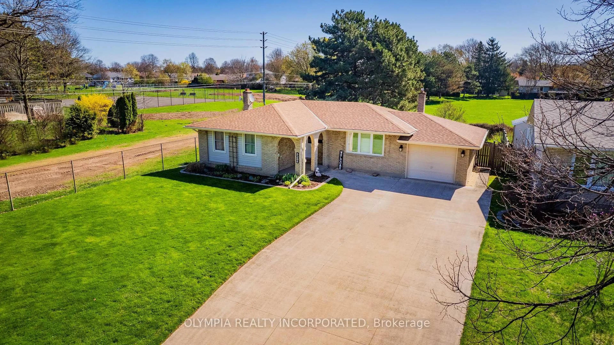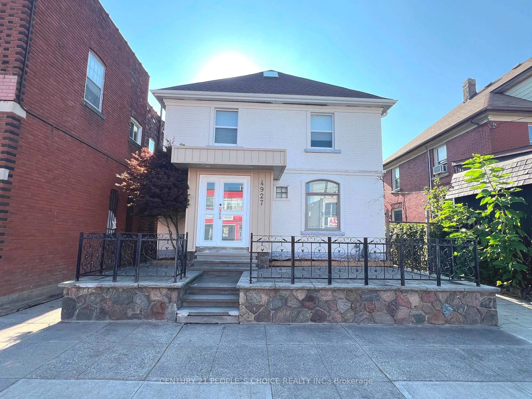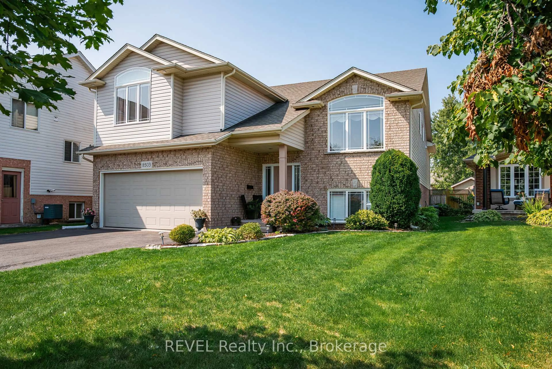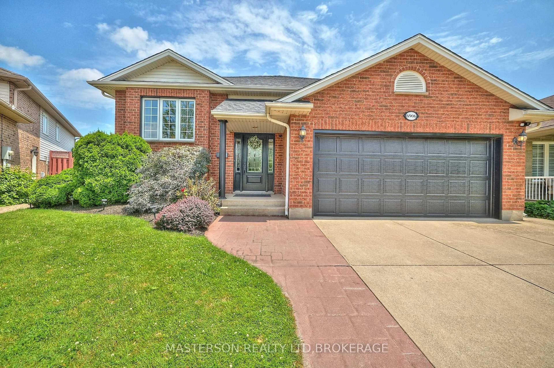6753 Buckingham Dr, Niagara Falls, Ontario L2H 2S2
Contact us about this property
Highlights
Estimated valueThis is the price Wahi expects this property to sell for.
The calculation is powered by our Instant Home Value Estimate, which uses current market and property price trends to estimate your home’s value with a 90% accuracy rate.Not available
Price/Sqft$437/sqft
Monthly cost
Open Calculator
Description
Welcome to 6753 Buckingham Drive, Niagara Falls. This immaculate raised bungalow offers the ideal set-up for multi-generational living or an excellent income opportunity. Located in a quiet south end location, close to fantastic schools, Mcbain Center, Costco and more. Main floor features large living room, dining room, large eat-in kitchen, 3 spacious bedrooms and updated bathroom. R2 Zoning allows legal basement apartment. Separate side entrance leads to a fully enclosed 1-bedroom apartment. The raised bungalow design allows for extra light throughout the lower level. Features nice sized living room, dining room, 1 bedroom, 3pc bath, laundry and storage. Private yard with no rear neighbours and double car garage complete the picture. This is a must see, call for a private showing.
Property Details
Interior
Features
Main Floor
Dining
2.82 x 2.64Primary
3.96 x 3.352nd Br
3.41 x 3.053rd Br
3.05 x 2.89Exterior
Features
Parking
Garage spaces 2
Garage type Attached
Other parking spaces 2
Total parking spaces 4
Property History
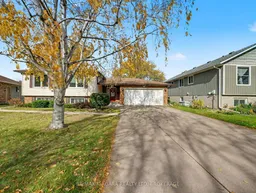 41
41
