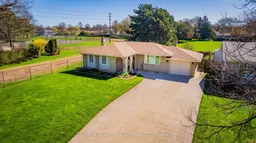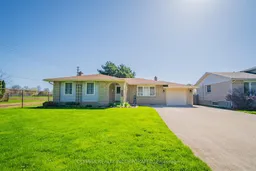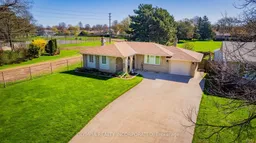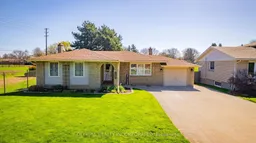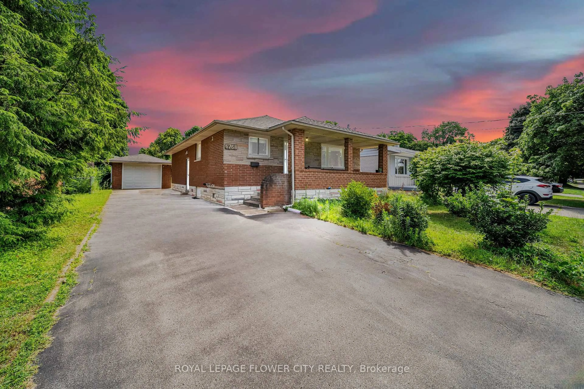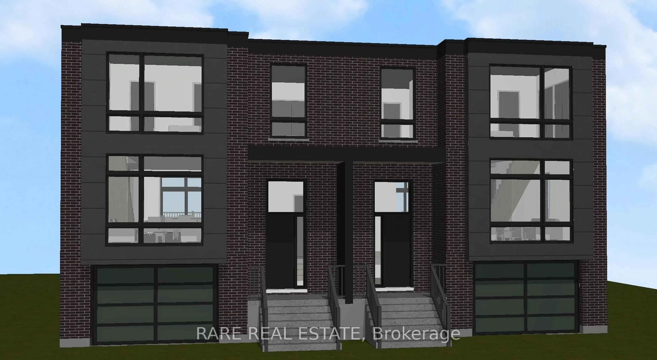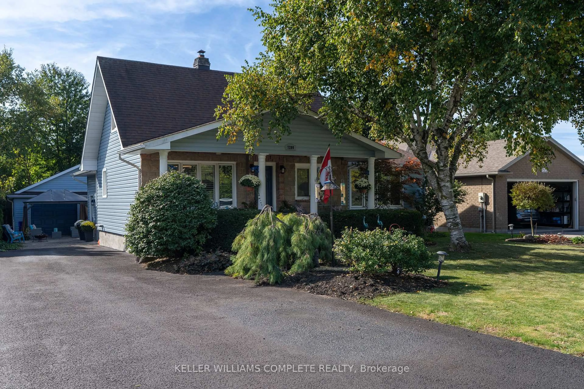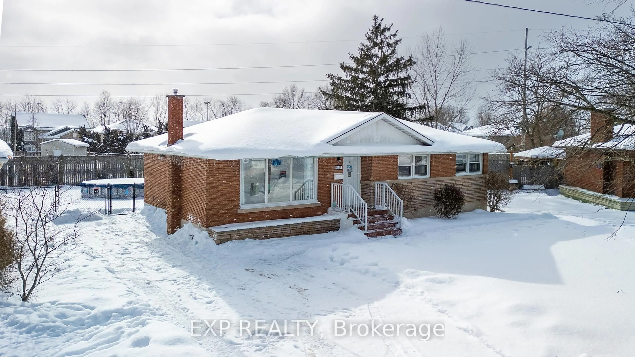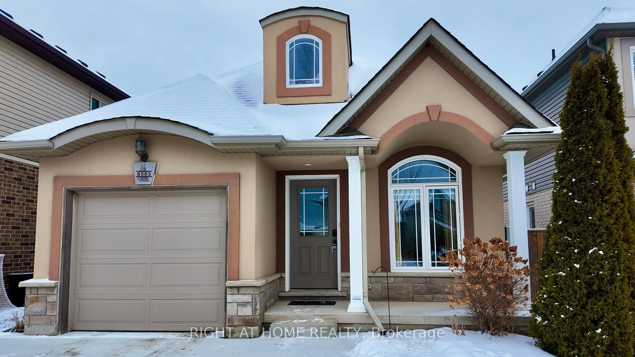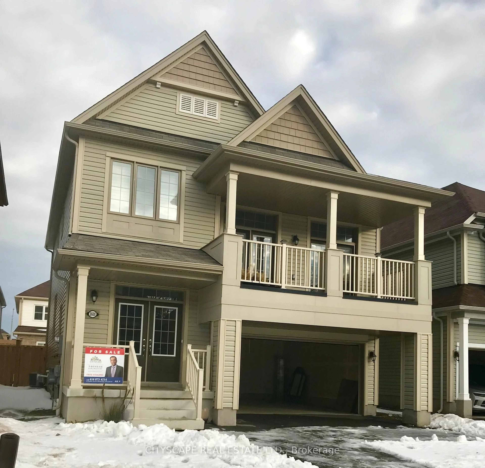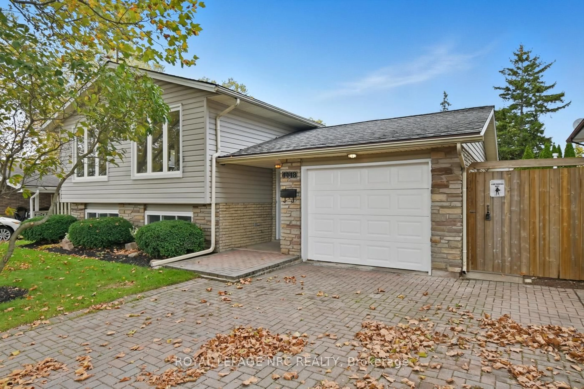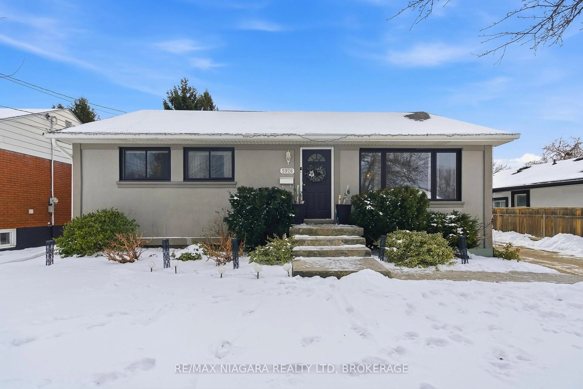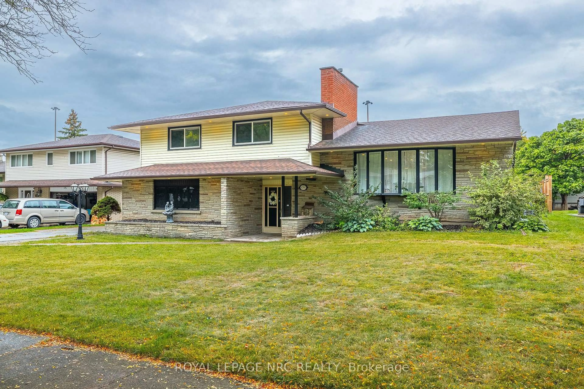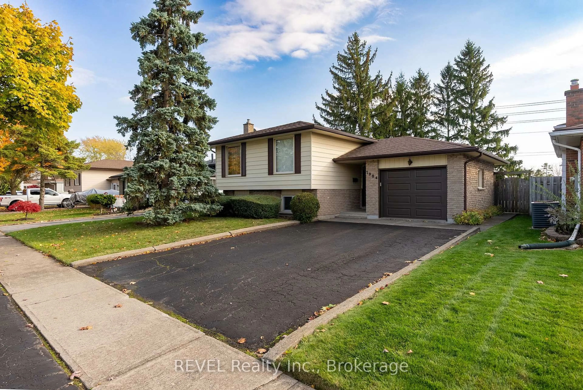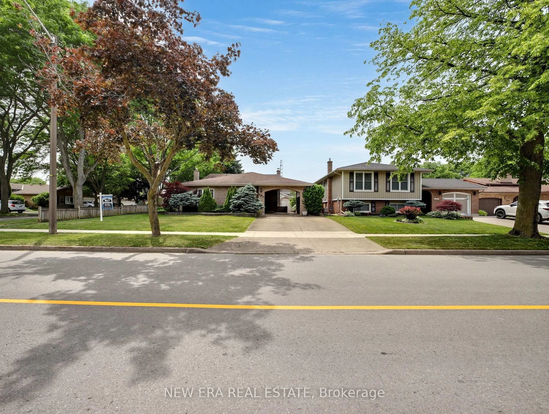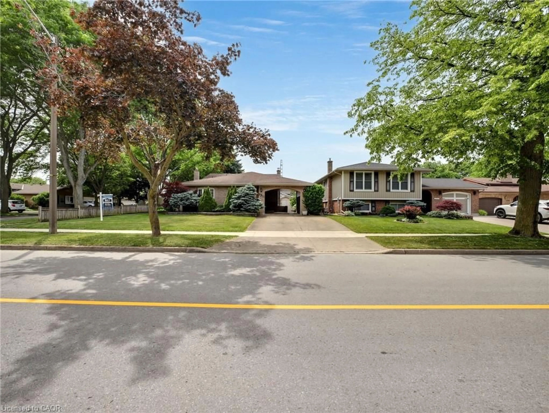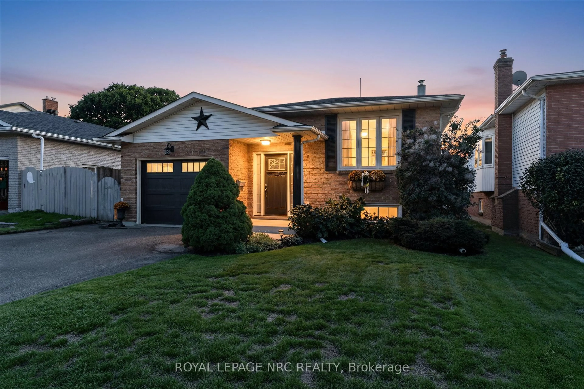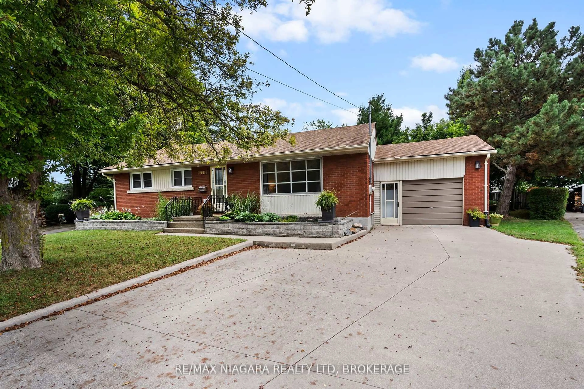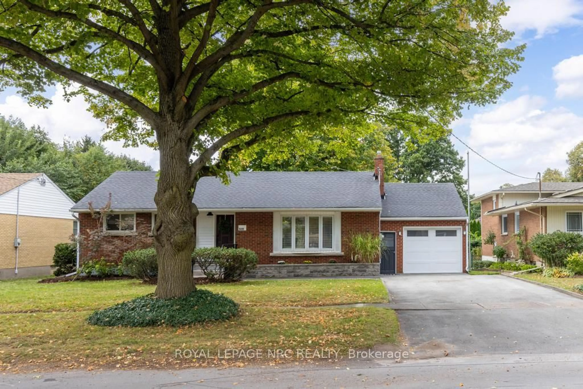Move-In Ready North End Bungalow Backing Onto Meadowvale Park 4284 Briarwood Avenue. Welcome to this meticulously maintained 3-bedroom brick bungalow, perfectly nestled on a rare 70 x 155 lot in the sought-after North End of Niagara Falls. Backing directly onto Meadowvale Park, this home offers privacy, natural views, and a spacious yard ideal for families or anyone craving outdoor space. Inside, enjoy a bright and open layout featuring large windows with California shutters, modern flooring, and a beautifully renovated kitchen complete with MDF cabinetry, pantry, breakfast peninsula, stylish backsplash, and included appliances. All three bedrooms are well-sized with ample closet space. The fully finished lower level includes a separate entrance, a full second bathroom, and a large family room with a cozy fireplace ideal for an in-law suite, guests, or additional living space. Additional highlights include: Double-wide concrete driveway (fits up to 8 vehicles)Attached single-car garage. Fully fenced backyard. Key updates: Roof (2010, 30-year shingles), A/C (2019), Eavestroughs (2020), Basement Windows (2015), Main Floor Windows (2000)Located in a family-friendly neighbourhood close to top-rated schools, parks, grocery stores, restaurants, banks, and with quick access to the QEW, this home truly checks all the boxes
Inclusions: Fridge, stove, washer, dryer, dishwasher, microwave, California shutters, bar stools, Satellite dish, garage door opener, bar stools
