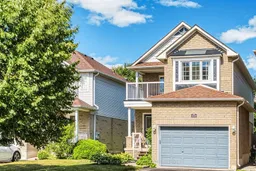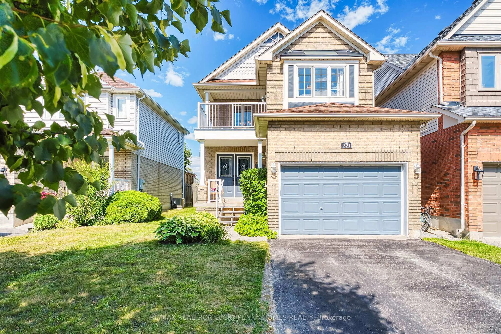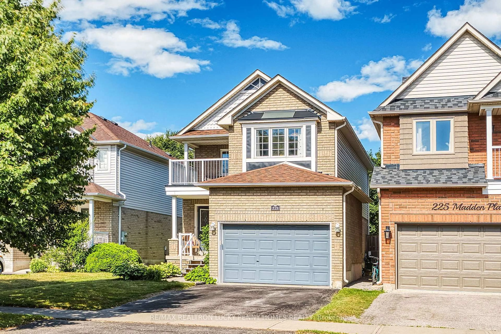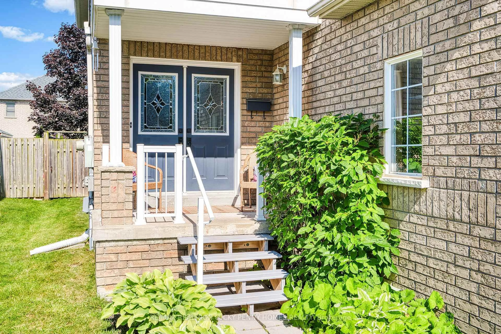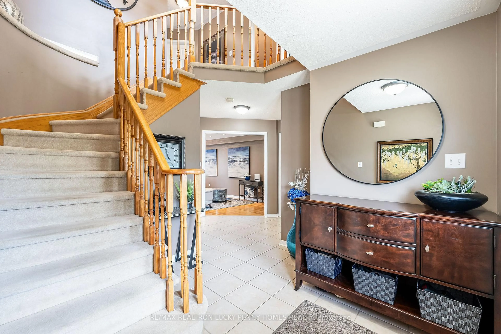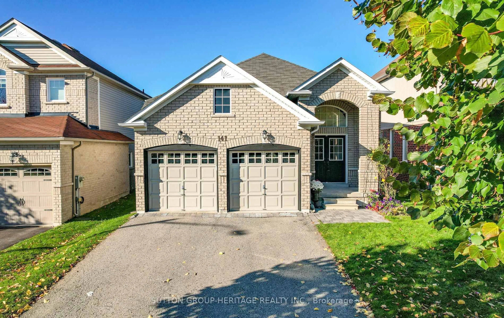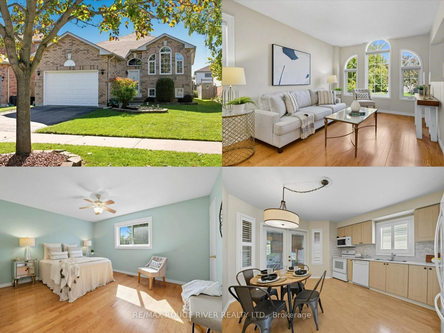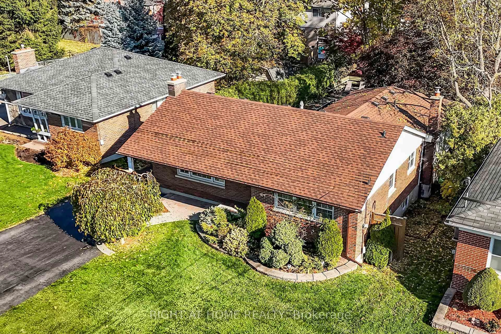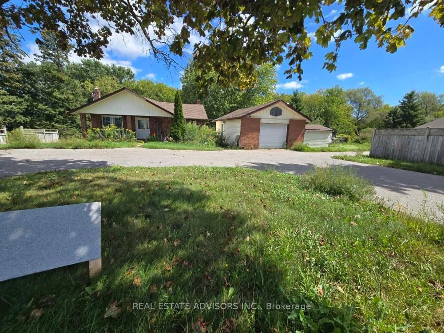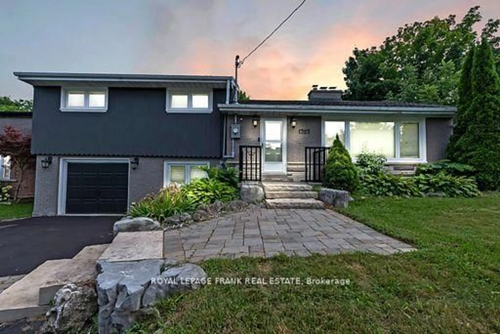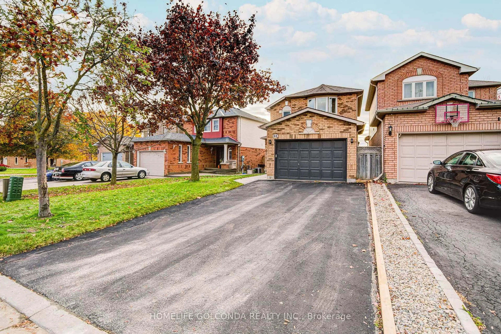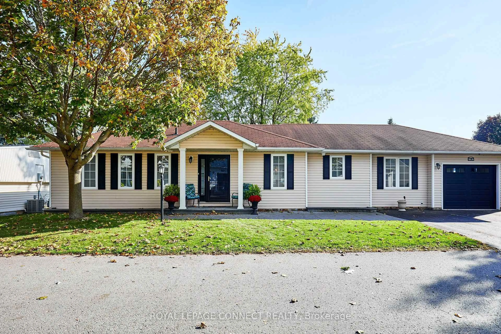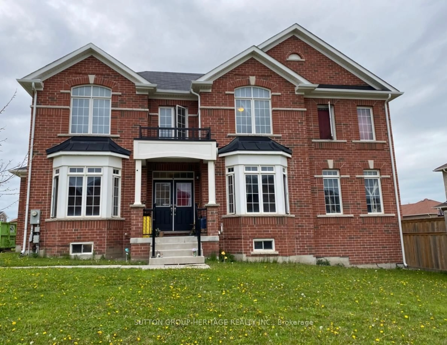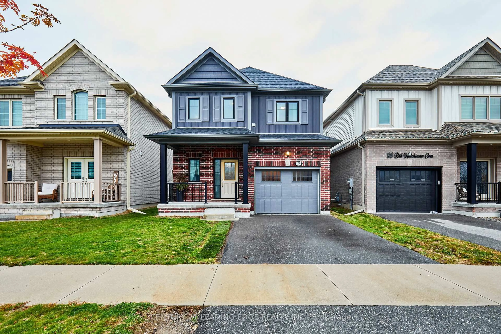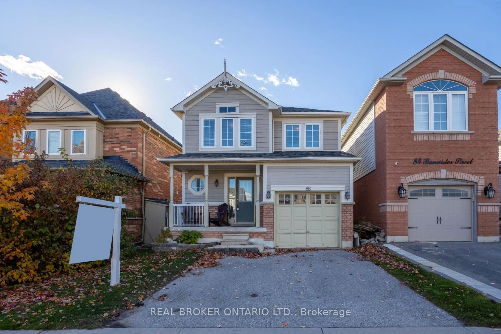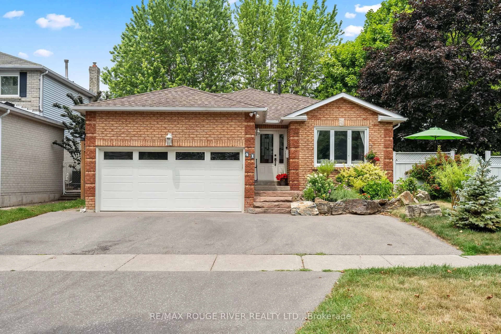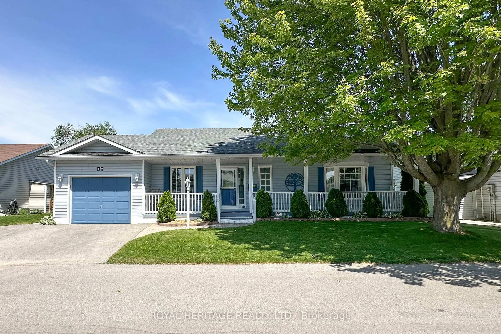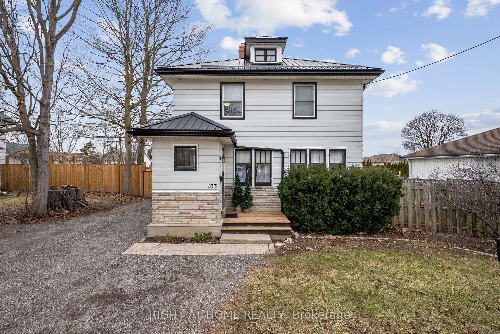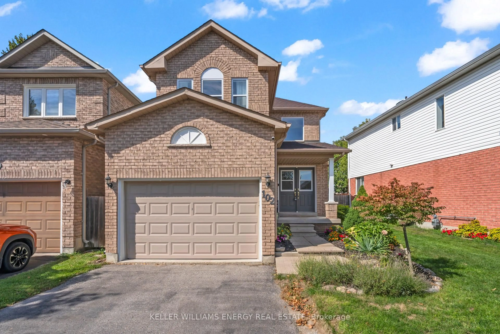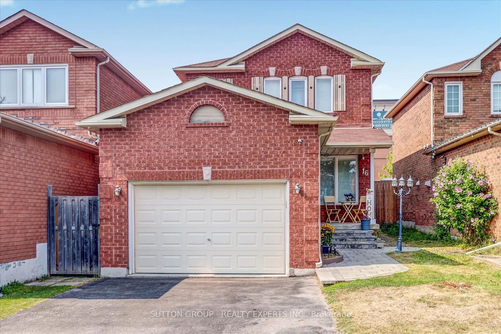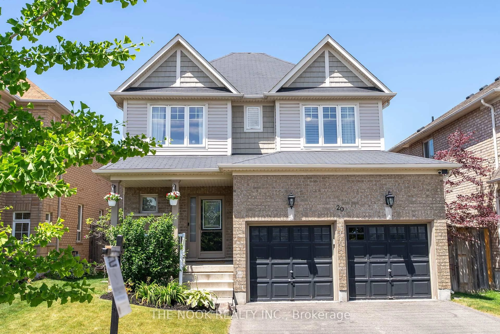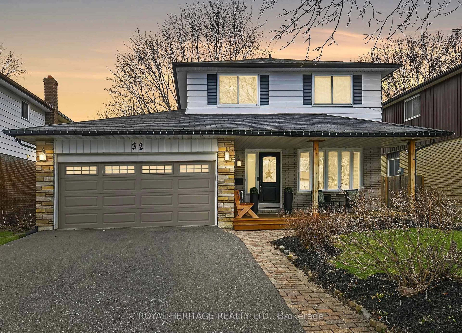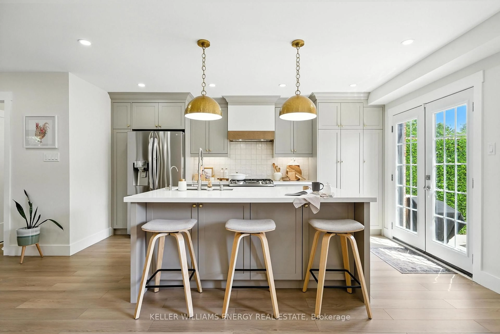221 Madden Pl, Clarington, Ontario L1C 5H4
Contact us about this property
Highlights
Estimated valueThis is the price Wahi expects this property to sell for.
The calculation is powered by our Instant Home Value Estimate, which uses current market and property price trends to estimate your home’s value with a 90% accuracy rate.Not available
Price/Sqft$591/sqft
Monthly cost
Open Calculator

Curious about what homes are selling for in this area?
Get a report on comparable homes with helpful insights and trends.
+60
Properties sold*
$851K
Median sold price*
*Based on last 30 days
Description
Welcome to this beautifully maintained and thoughtfully upgraded 3-bedroom, 2-bath detached home, nestled in a quiet, family-friendly enclave of Bowmanville. Located just steps from John M. James Public School, lush parks, scenic walking trails, public transit, and everyday amenities, this charming residence offers the perfect blend of comfort, style, and convenience. From the moment you arrive, you are greeted by a stately double-door entry leading into a bright and spacious layout that feels both welcoming and functional. The main floor features gleaming hardwood and ceramic flooring, enhanced by elegant pot lights and a cozy gas fireplace that anchors the living room. A large picture window provides serene views of the private, mature-treed backyard with a pond, filling the space with natural light.The updated kitchen is a true highlight designed with both style and function in mind offering modern cabinetry, pots & pans drawers, a cozy pantry, and undermount lighting that enhances the workspace. The open-concept kitchen flows seamlessly into the dining area, which offers a walkout to a spacious backyard deck, ideal for barbecuing, entertaining, or simply enjoying quiet moments in a beautifully landscaped outdoor setting. Upstairs, the primary bedroom is a true retreat, featuring a private walkout balcony and direct access to a semi-ensuite 4-piece bath, complete with a relaxing jacuzzi tub. Two additional generously sized bedrooms offer flexibility for a growing family, guests, or home office needs. Additional recent updates include a newer furnace and central air conditioning, ensuring year-round comfort and peace of mind. With ample parking and curb appeal, this property offers everything a family needs and more.This is an exceptional opportunity to own a lovingly cared-for home in one of Bowmanvilles most desirable neighbourhoods. Just move in and enjoy!
Property Details
Interior
Features
Main Floor
Kitchen
3.44 x 3.02Tile Floor / Backsplash / Pantry
Living
6.04 x 2.99hardwood floor / Gas Fireplace / Pot Lights
Dining
6.04 x 2.99Tile Floor / W/O To Deck / Combined W/Kitchen
Exterior
Features
Parking
Garage spaces 1.5
Garage type Built-In
Other parking spaces 4
Total parking spaces 5
Property History
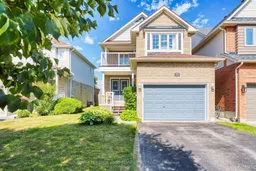 25
25