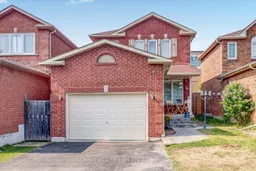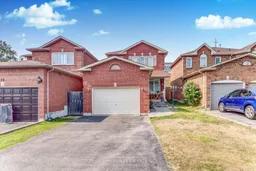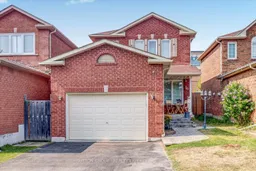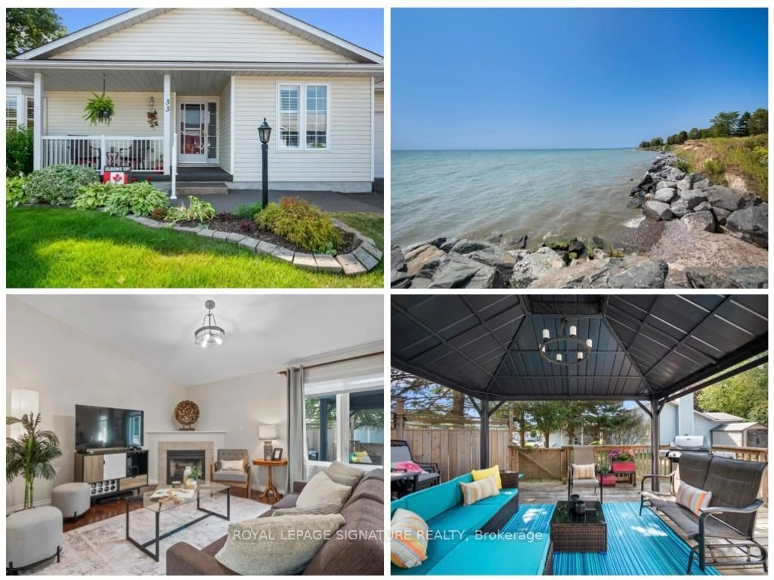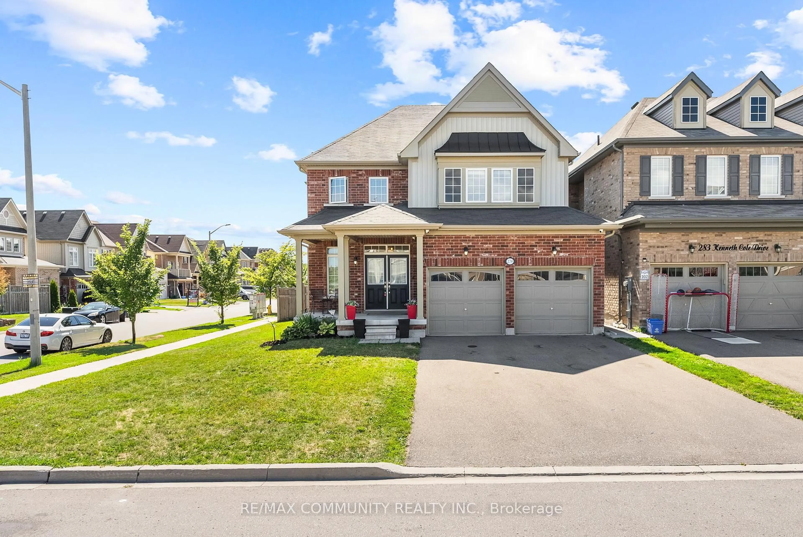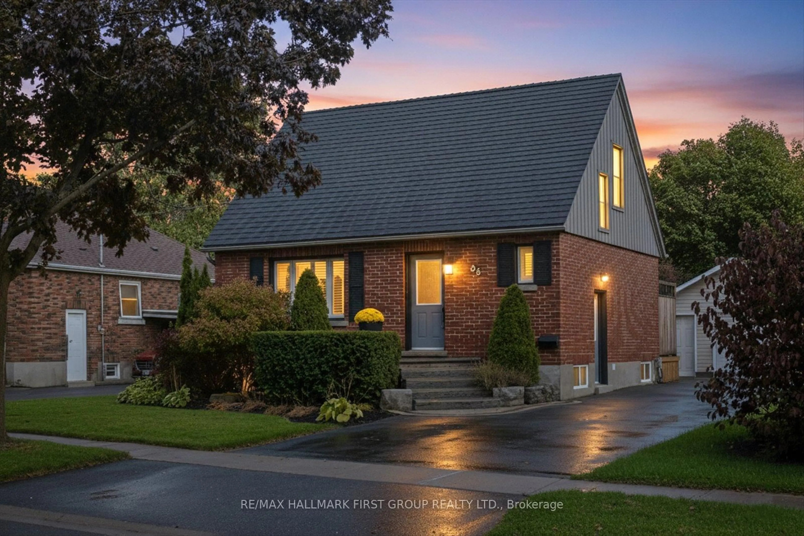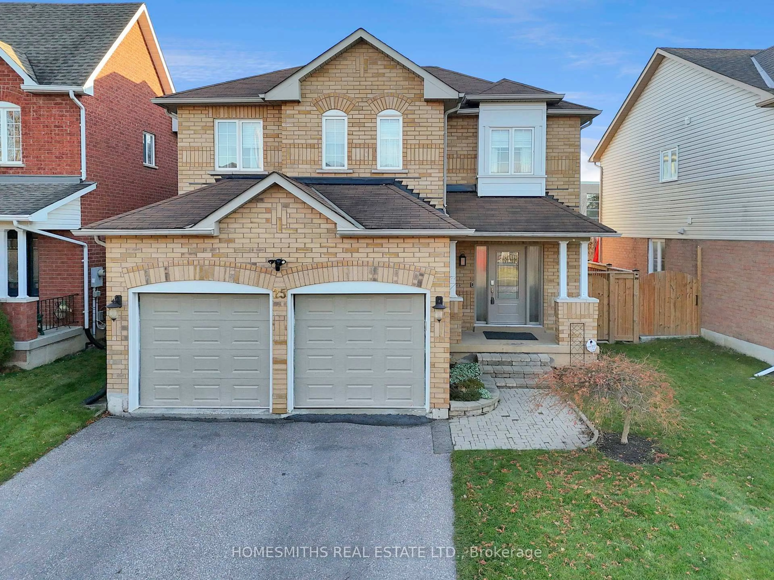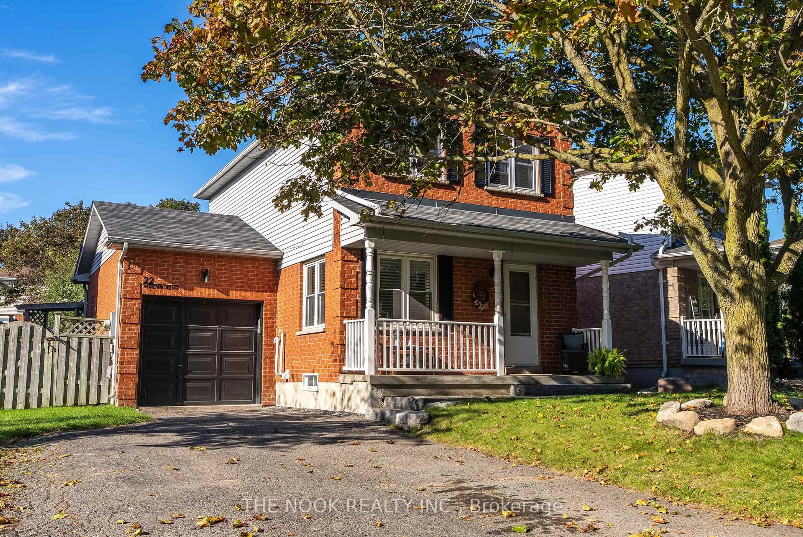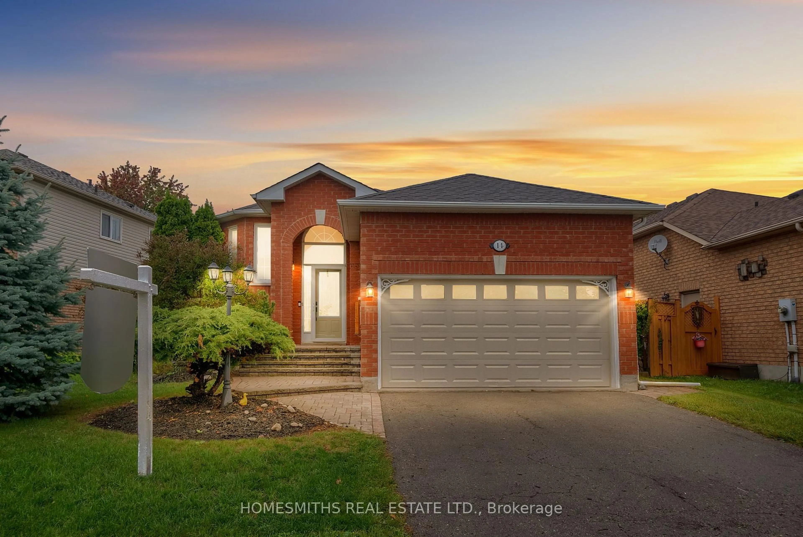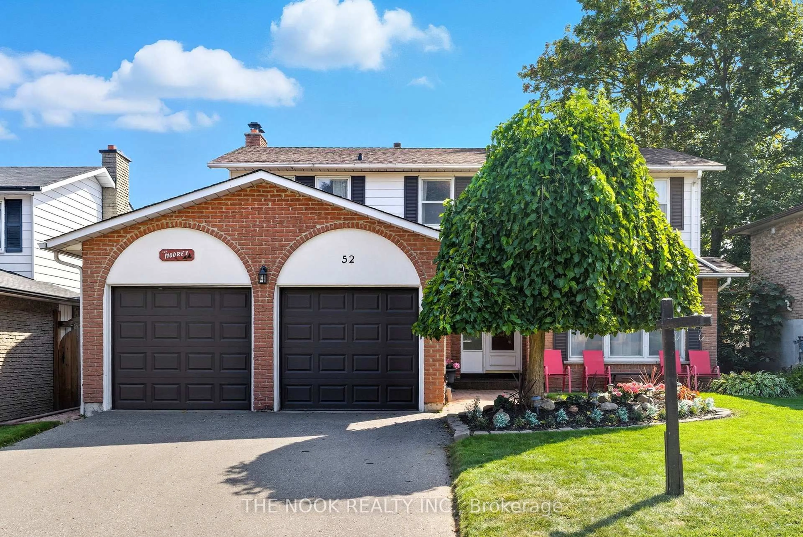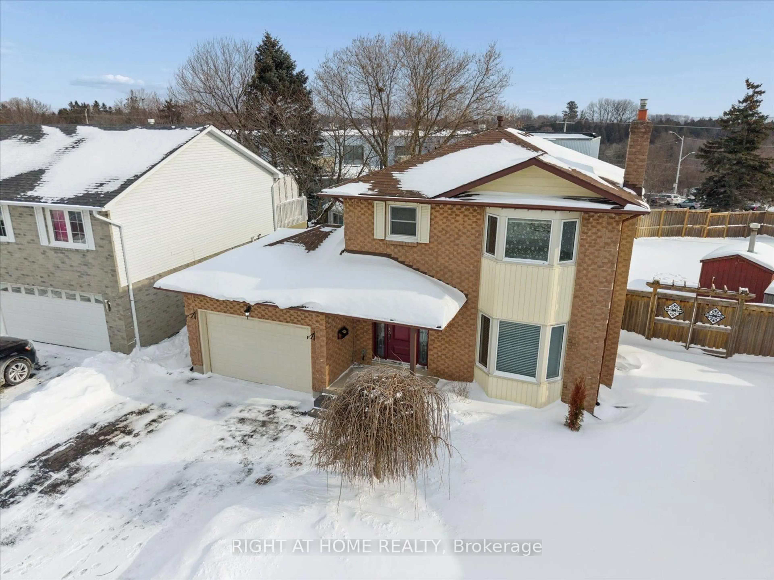Welcome to this beautifully maintained 3+1 bedroom, 3-washroom detached home, perfectly situated on a quiet, child-friendly street-an ideal setting for families seeking comfort, safety, and convenience. Step inside to a bright and spacious layout featuring a versatile finished basement complete with an additional bedroom and dedicated office space, perfect for guests or working from home. Enjoy the benefits of modern smart living, including a smartphone-controlled thermostat and garage door opener, along with security cameras installed around the property for added peace of mind. Commuters will appreciate the unbeatable location, just minutes from HWY 401 and the GO Station, making travel seamless and stress-free. The home also features a well-appointed kitchen and a private backyard offering plenty of room for outdoor enjoyment, relaxation, and entertaining. Don't miss the chance to call this upgraded, thoughtfully designed home yours-where comfort meets convenience in a truly exceptional setting.
Inclusions: Dryer,Refrigerator,Washer,All Window Covering, Washer/Dryer, Refrigerator, Ac / Furnace And Water Heater.
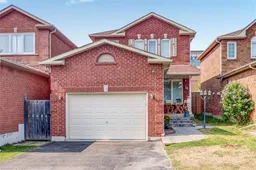 50
50