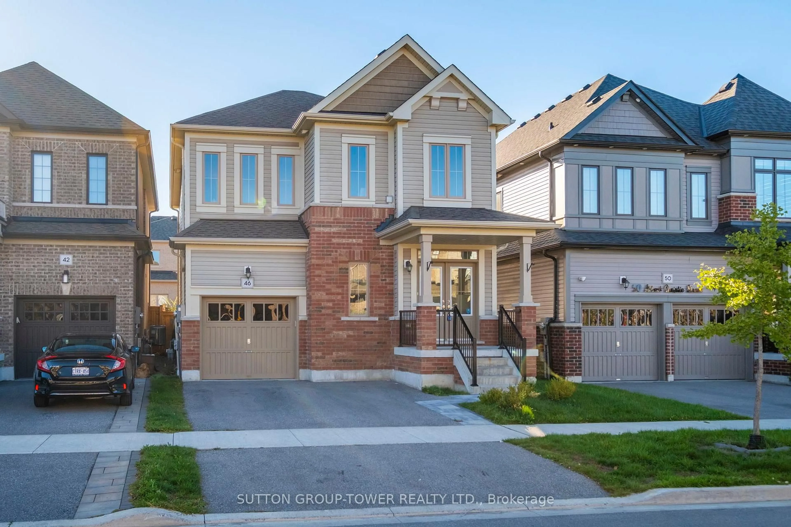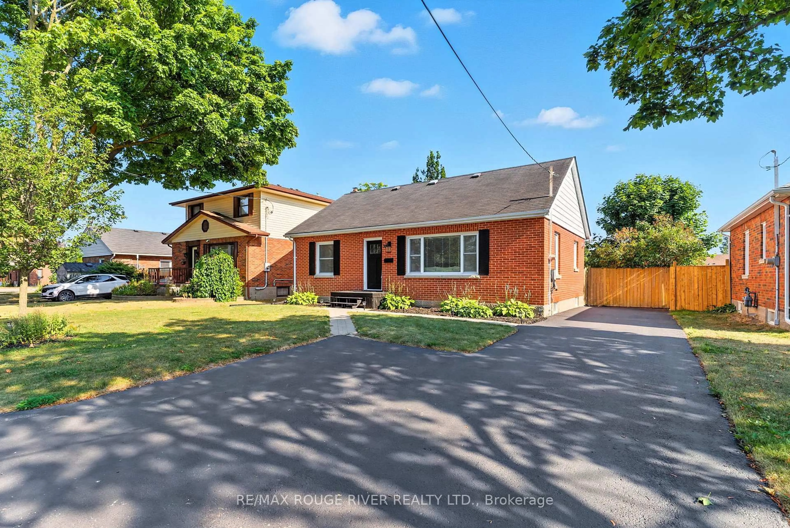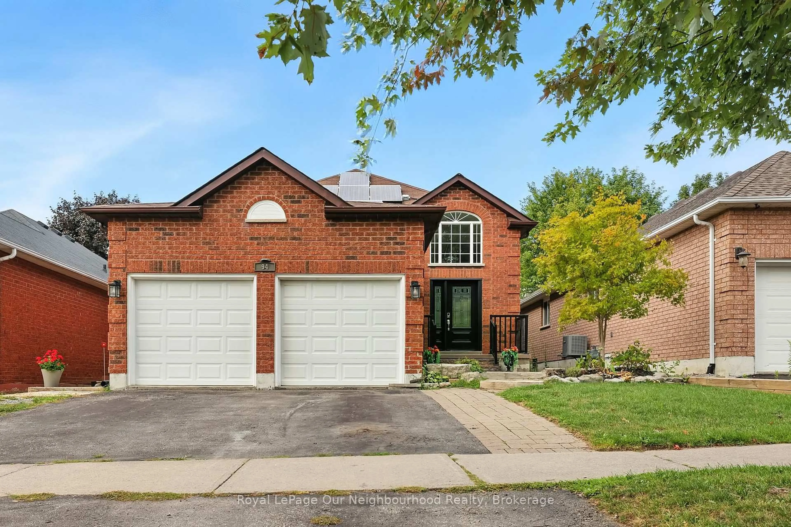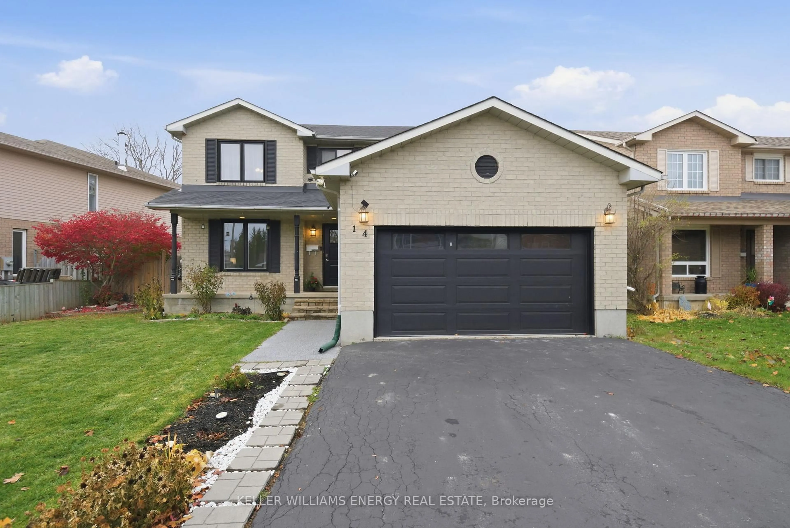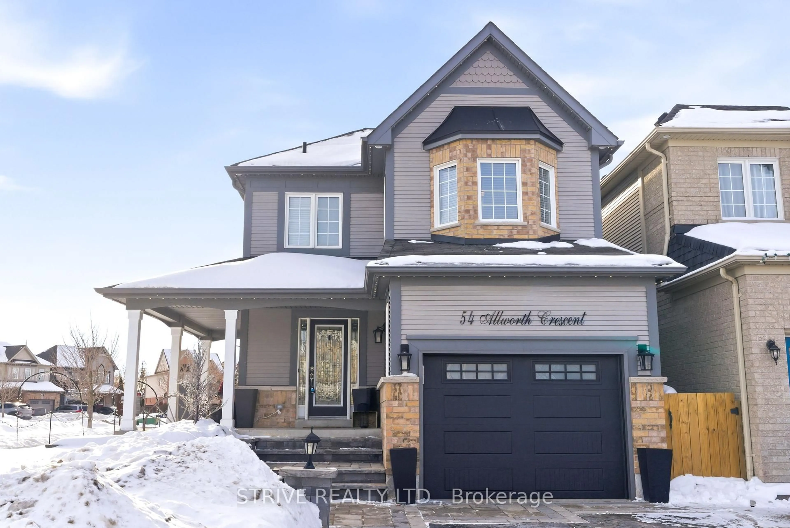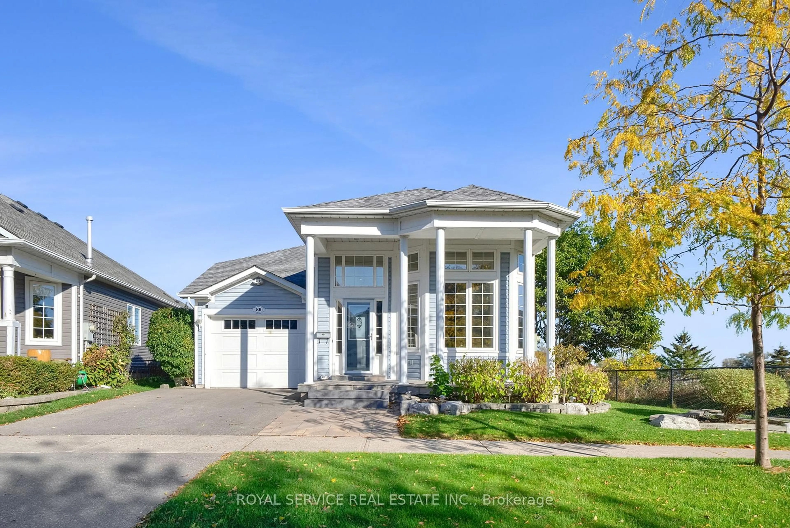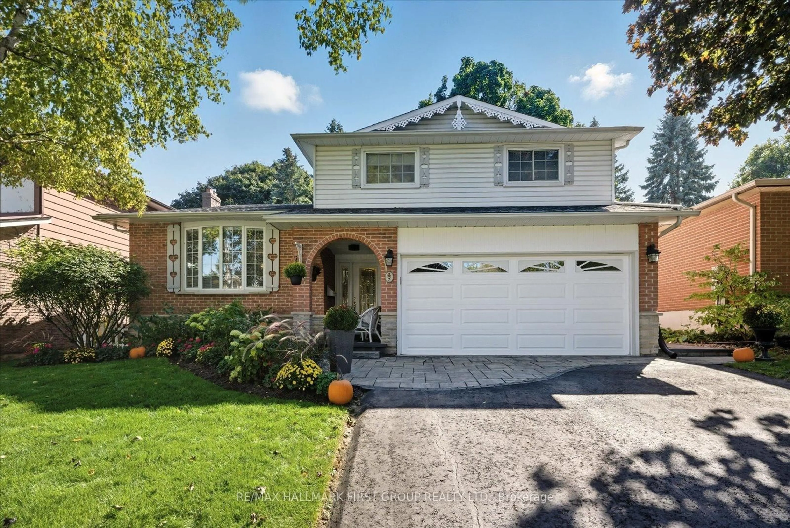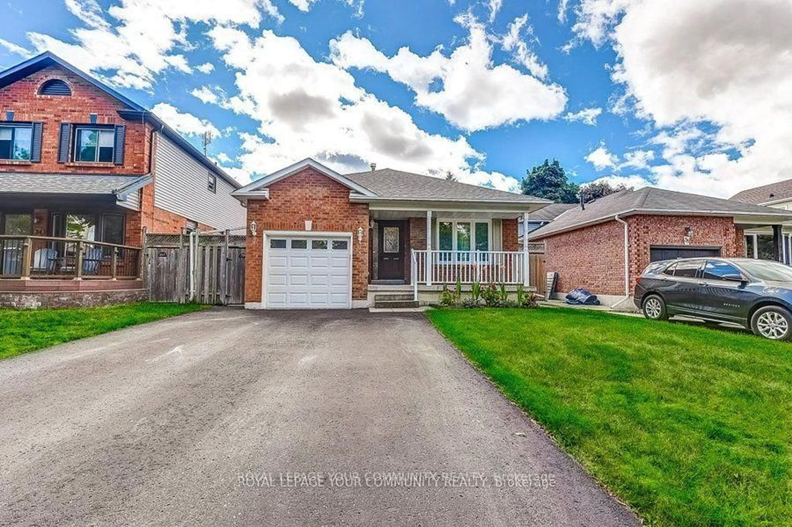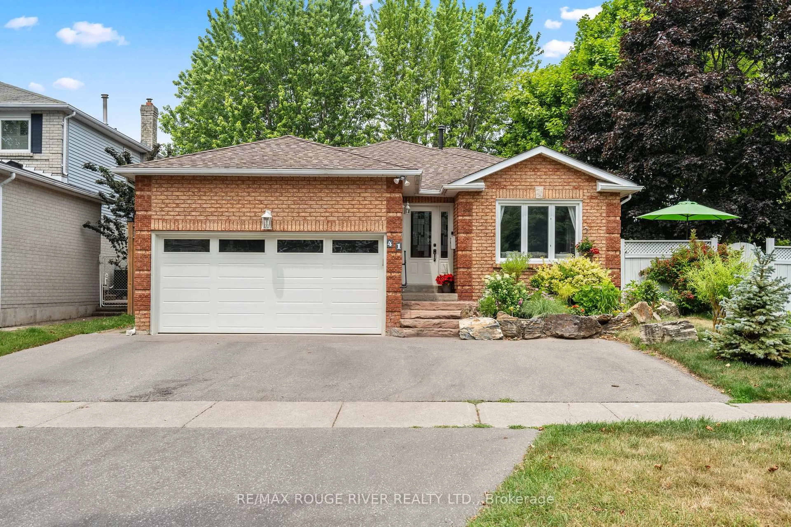Welcome home to 22 Wrenn Blvd, a 2 storey detached home on this quiet street close to Bowmanville's charming downtown. This one will check your wish list: a deep 135' lot, driveway parking for 4 cars plus a garage to park the 5th vehicle, no sidewalk to shovel, street traffic that is mostly just residents that live there as it is not a main street or artery to other streets. Oh there is more...a charming front porch and updated walkway, and on the inside - updated, quality vinyl plank flooring through the main and upper levels, kitchen pantry storage, an eat in kitchen with lots of natural light, a walk out from the livingroom to the large west facing backyard, a fireplace to keep as wood or modify to a gas fireplace, 3 bedrooms with double closets, a primary bedroom that accommodates a king bed, updated bathroom with a deep tub for relaxing.1515 sq ft of living space with a finished basement, finished space rec room/playroom or home office, a laundry room with space for hanging your clothes, + a 2 pc powder rm. Of course then the major components - updated windows, gas furnace '2016, upgraded R60 attic insulation to keep the heating bills efficient, all copper wiring, copper plumbing, all new stainless steel kitchen appliances and washer/dryer just 4 years new, many updated closet doors, new LED lighting, new electric garage door opener. Enjoy the good weather in this backyard that has 2 gas lines, one for your own BBQ and the other in the centre of the deck that is great for a fire table. Enjoy the west facing backyard sunshine or relax under the solid roof gazebo offering shade or protection on a rainy day. Easy access from the back door on the garage to the yard, and also there is a shed to store your garden tools, mower etc. Floorplans are attached to the listing. Location, Location, Location...walk to the Santa Clause parade & downtown, easy access to Hwy 401 for commuters and north to hwy 407 and a quiet family neighbourhood ...
Inclusions: Appliances- washer, dryer, fridge, stove, dishwasher, over the range microwave, electric light fixtures, window blinds,curtain rod, attached shelf in foyer,4 shelves in dark green bedroom, 3 attached shelving in furnace room, wall shelf in laundry room, workbench, garage loft storage and attached shelving, electric garage door opener, gazebo, shed
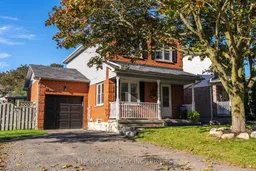 49
49

