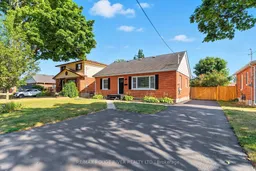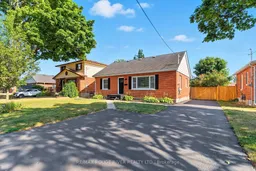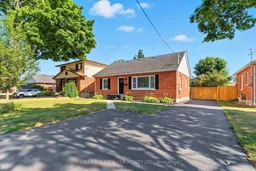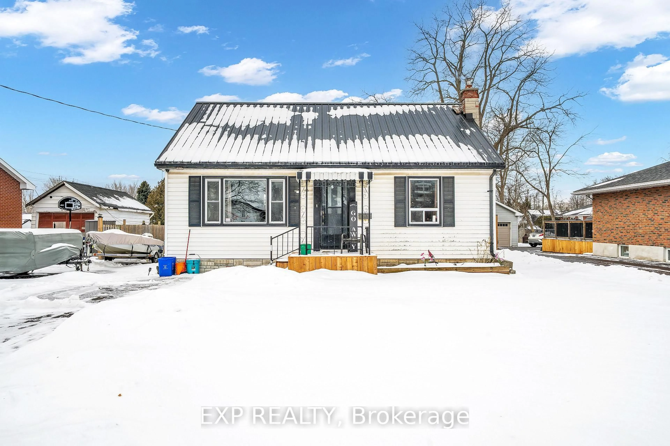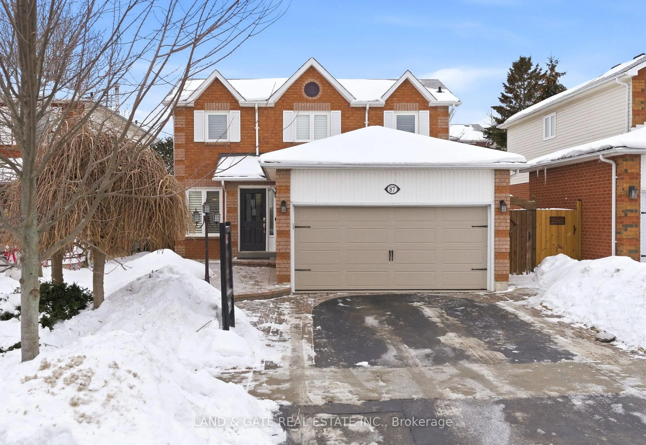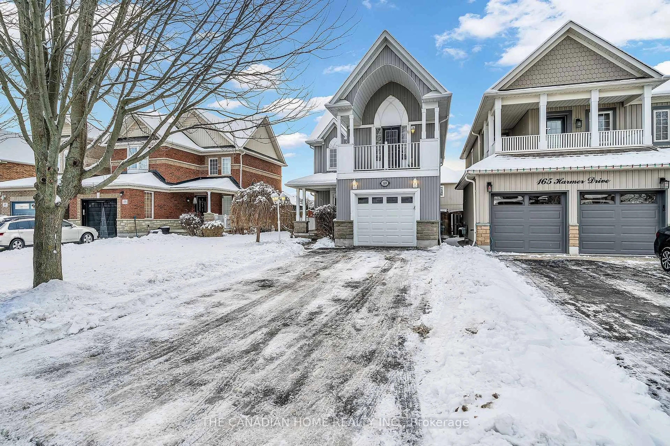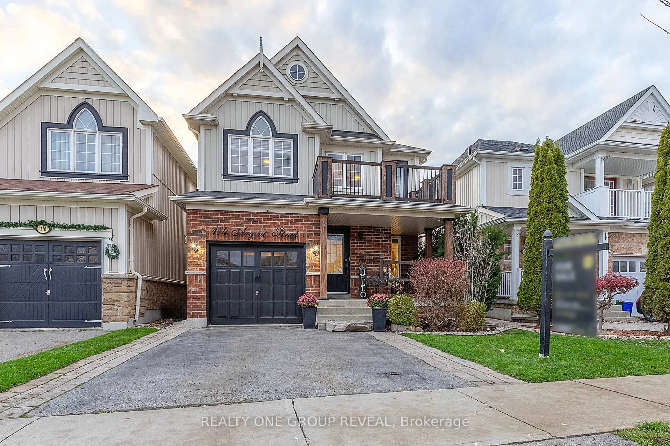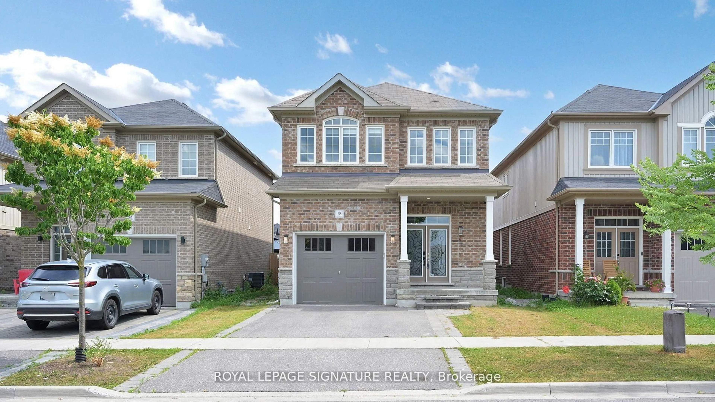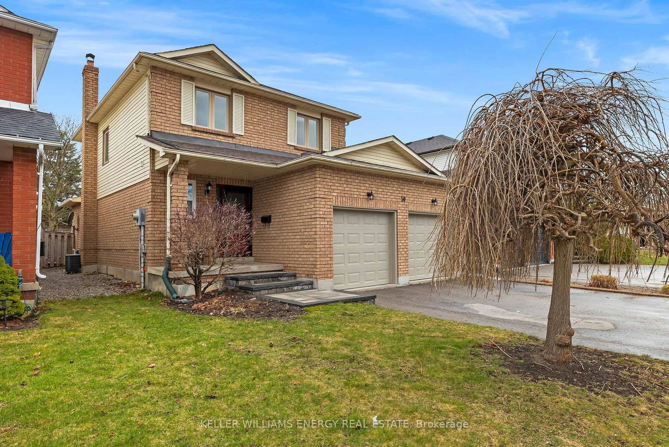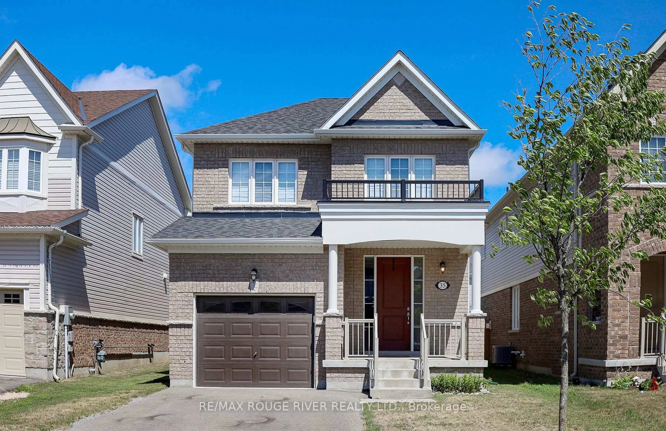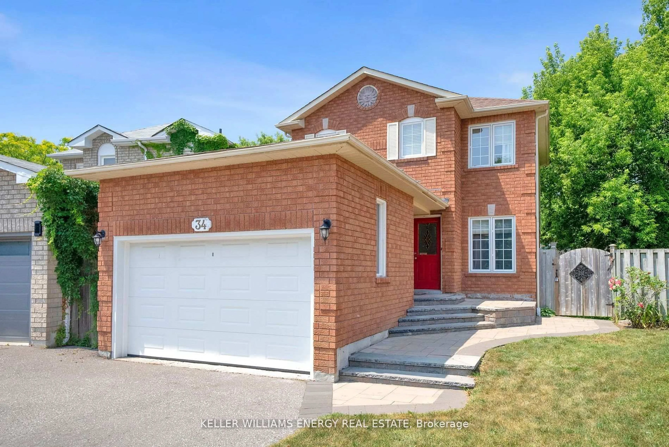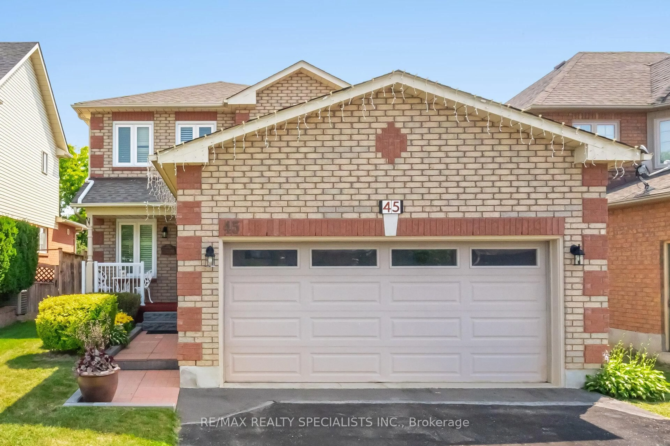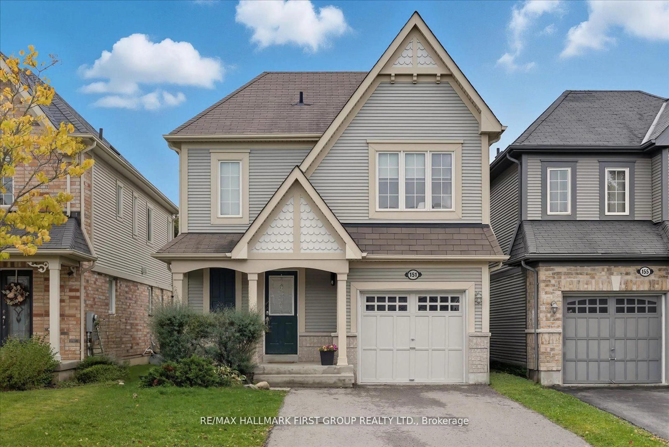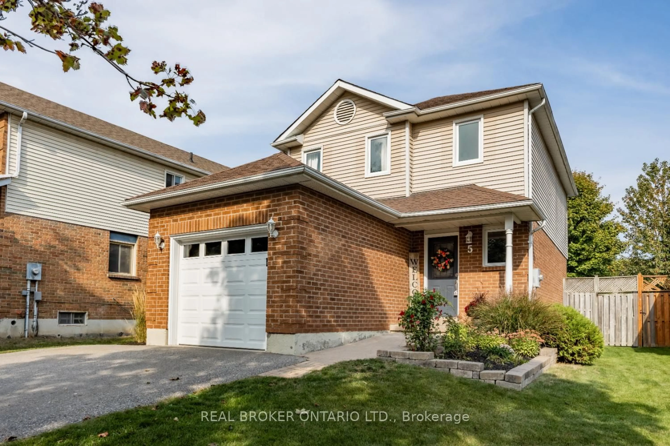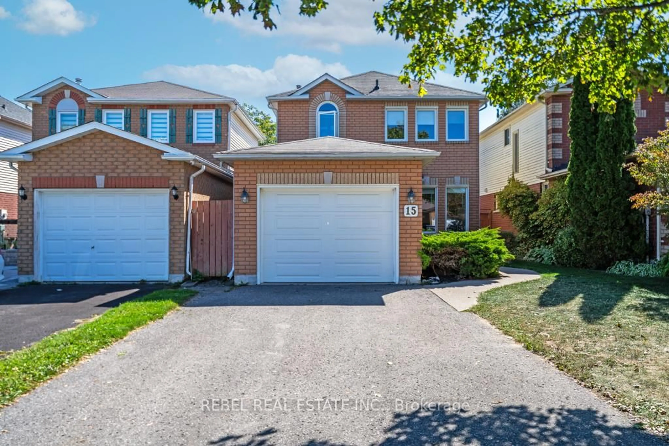This beautifully maintained 3+1 bedroom bungalow offers comfort, style, and a prime location on a peaceful, tree-lined street. The bright living room welcomes you with gorgeous luxury plank vinyl flooring, crown moulding, and a large picture window that fills the space with natural light. The renovated kitchen features granite countertops, stainless steel appliances, and plenty of cupboard and counter space, perfect for everyday living and entertaining. Three spacious bedrooms on the main floor all include updated luxury plank vinyl flooring, closets, and bright windows. The separate entrance leads to a fully finished basement boasting a large recreation room with pot lights, a fourth bedroom, a 3-piece bathroom with a shower stall, and a laundry room with a window and separate space. Step outside to a large, fully fenced backyard with a patio and mature trees, ideal for summer gatherings and outdoor relaxation. Recent upgrades include new flooring throughout with original hardwood underneath, new interior doors and baseboards, fresh paint, updated kitchen doors and a new kitchen fridge, stove and dishwasher. Close to Bowmanville Valleys, a popular destination for biking and scenic walking trails, and only minutes to all amenities. A wonderful opportunity for families, downsizers, or investors alike, this home is truly move-in ready!
Inclusions: All appliances, fridge stove, microwave, dishwasher, washer, dryer, all electric light fixtures, all window coverings, furnace, air conditioner 2017.
