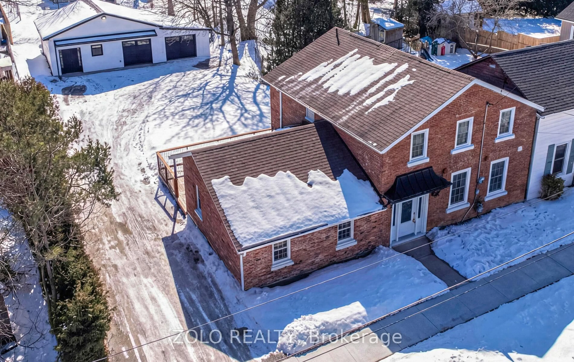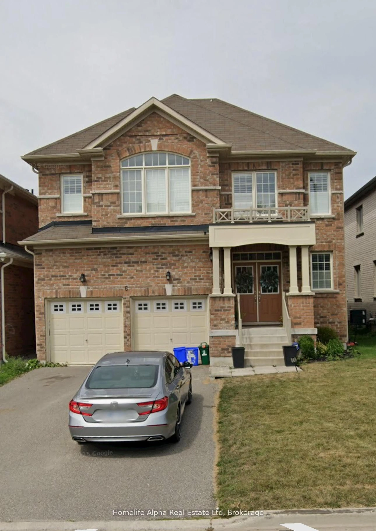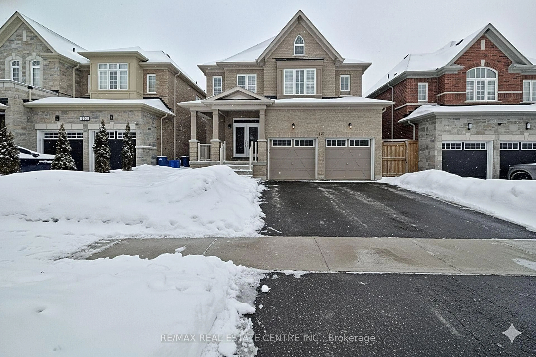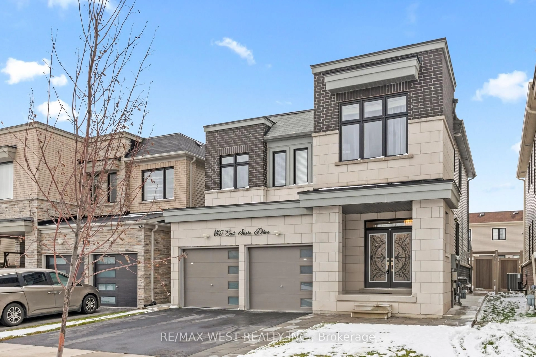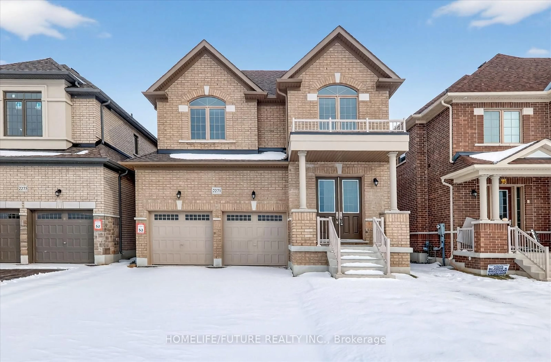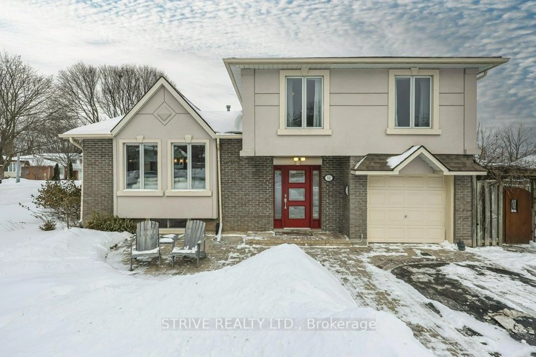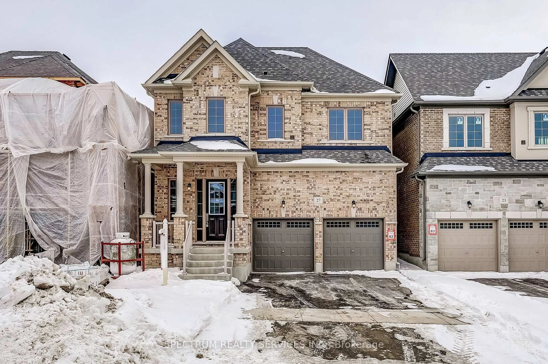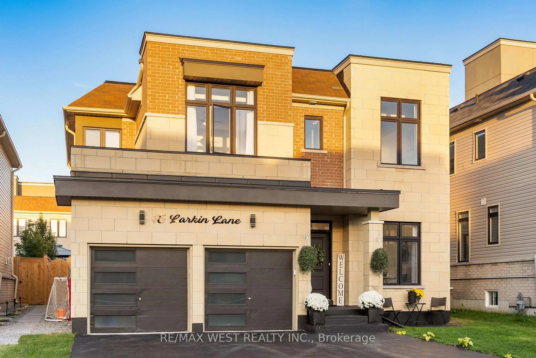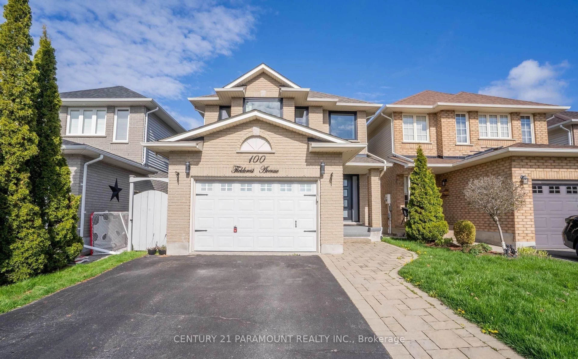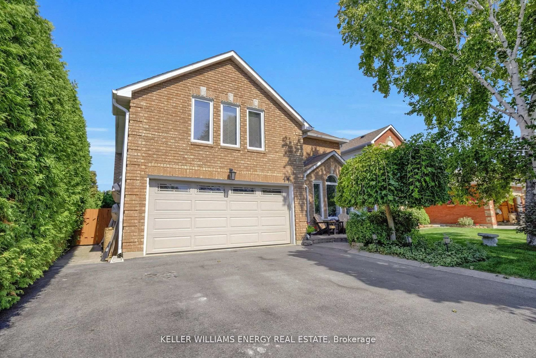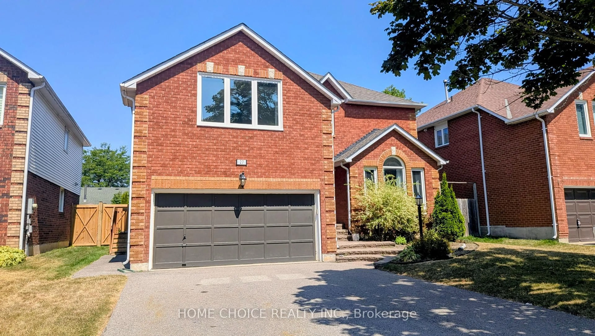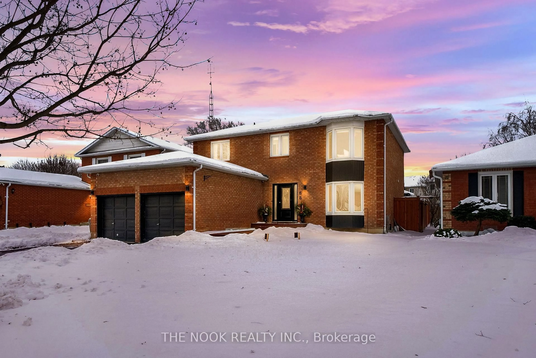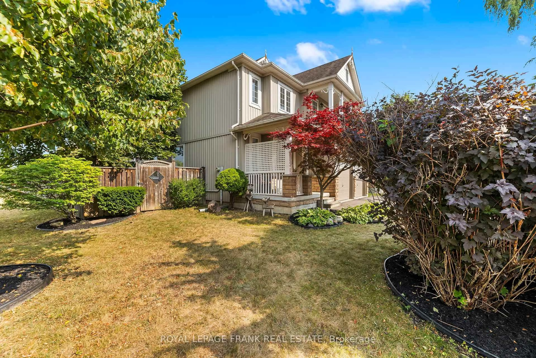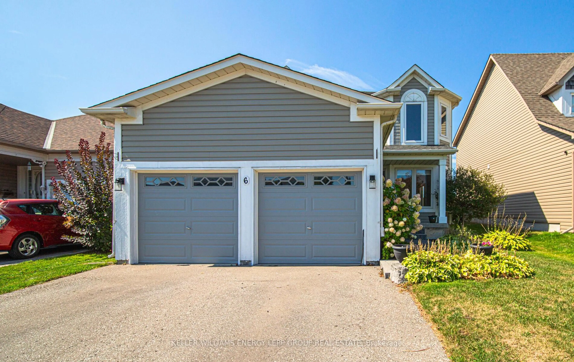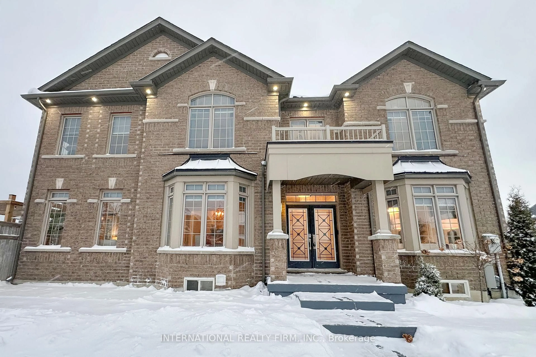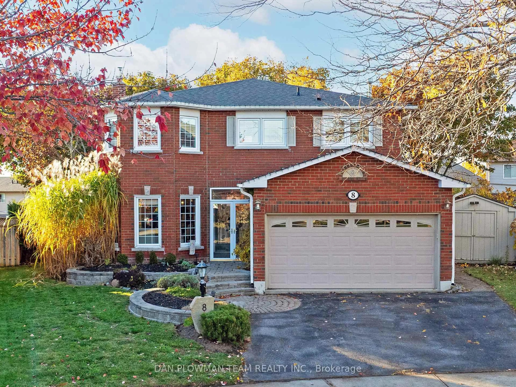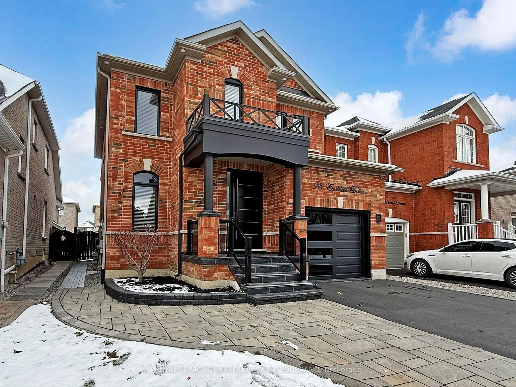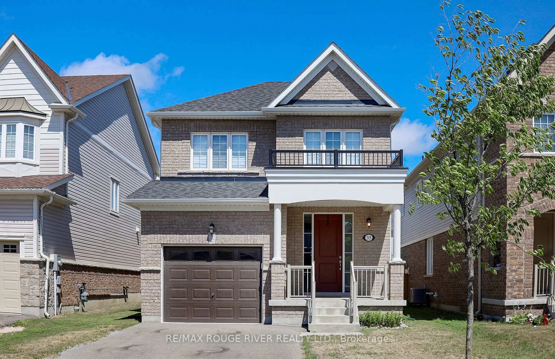Nestled on an impressive, approximately 0.86-acre in-town lot, this one-owner bungalow offers endless potential and a setting that's truly special. Mature trees and a picturesque creek create a private, natural backdrop, all while being just a short walk to the charming village of Newcastle and offering quick, easy access to Hwy 401 and Hwy 115. The main floor features a spacious living room with a gas fireplace, hardwood flooring, built-in shelving, and a walk-out to the bright solarium. The kitchen offers granite counters, a convenient breakfast bar and overlooks the sun-filled dining room complete with a built-in buffet. Three good-sized bedrooms, all with hardwood flooring, provide comfortable main-floor living. The finished, walk-out basement adds even more space, including a large rec room with tile flooring, a bar and a cozy wood-burning fireplace. An additional bedroom with above grade windows, office space, laundry room, and a versatile storage/workshop area complete this level. With its incredible lot, prime location, and room to update to your style, this home presents a rare opportunity to create a true treasure for years to come. Shingles (2025).
Inclusions: Existing fridge, stove, washer, dryer, stand up freezer in basement, hot water tank
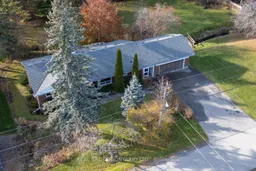 48
48

