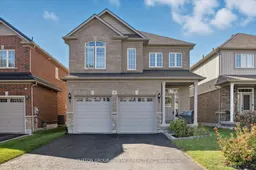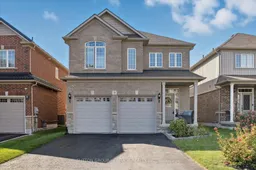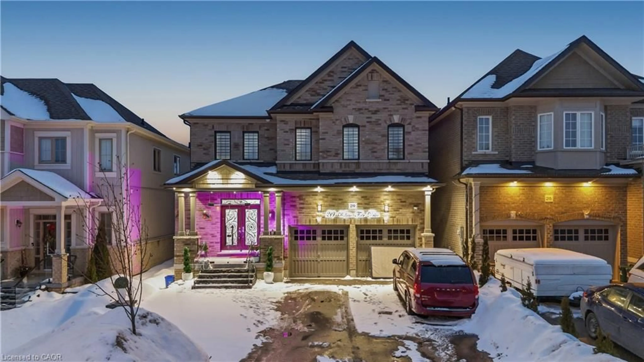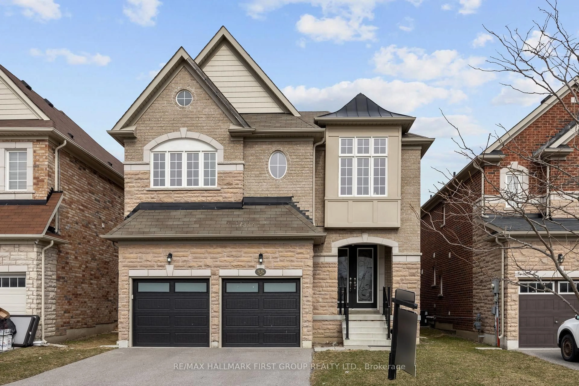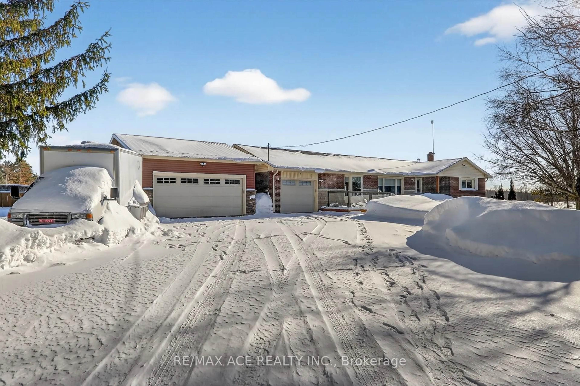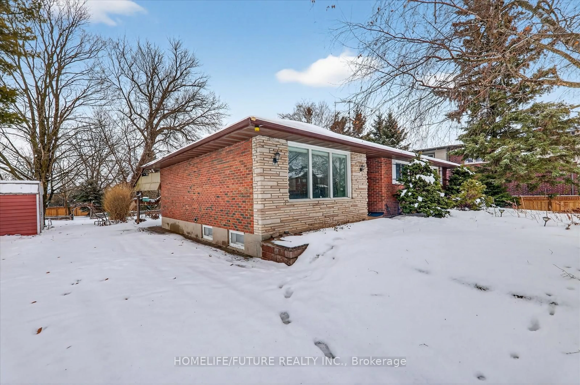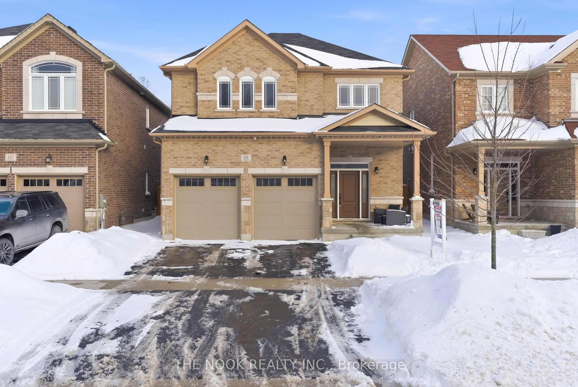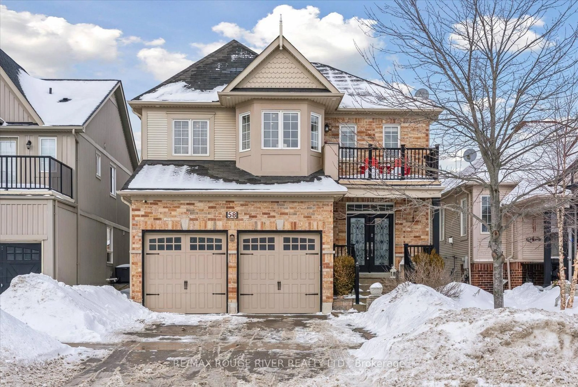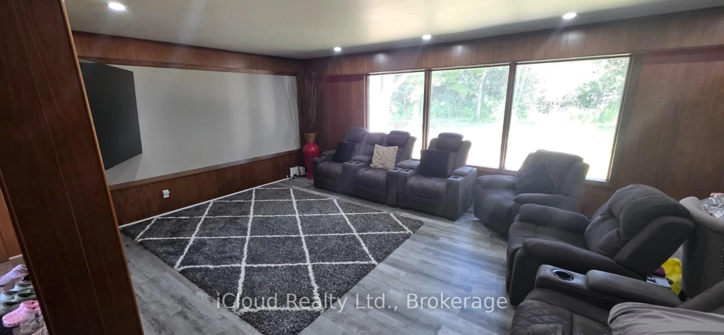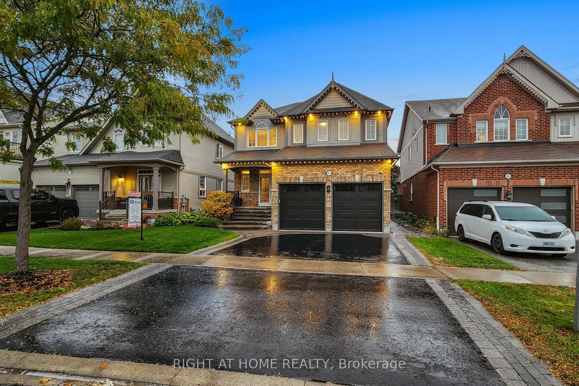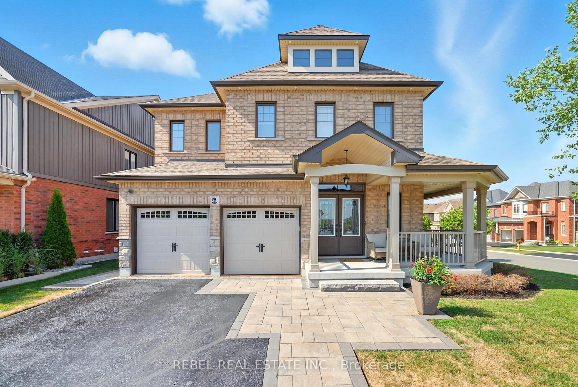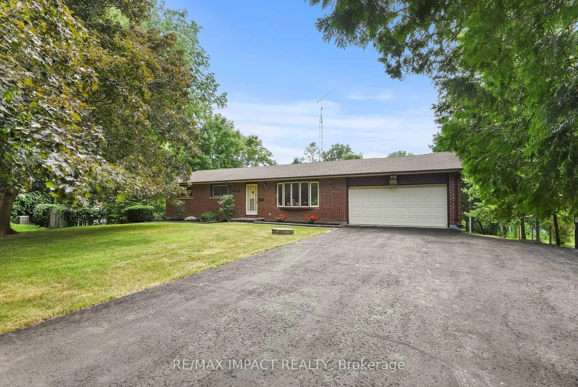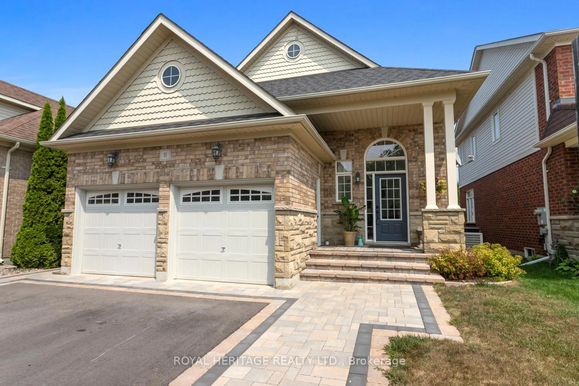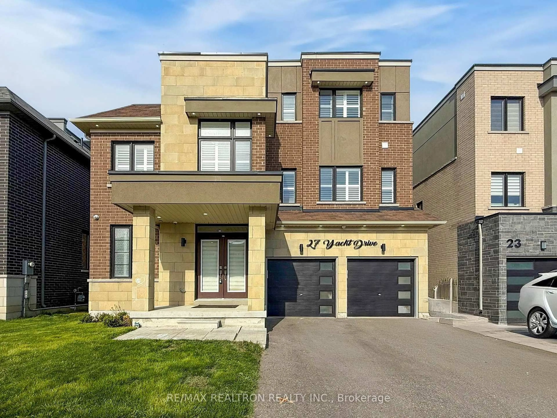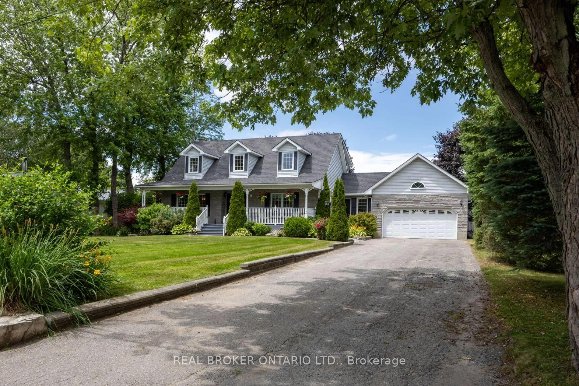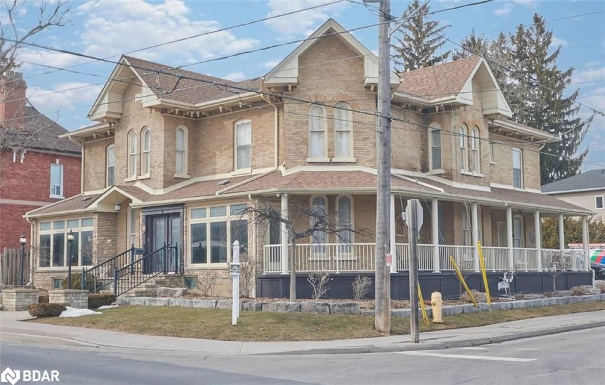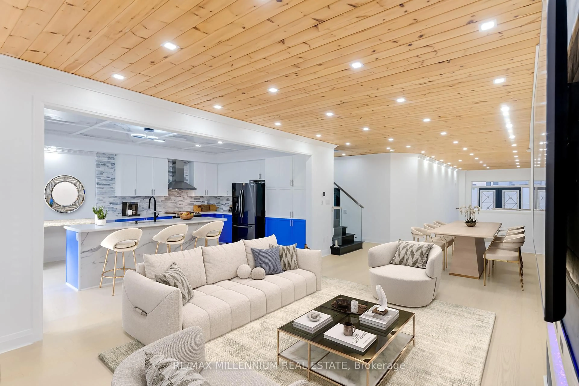The One You Have Been Waiting For! Stunning All Brick Halminen-Built 2645Sqft 2-Story Home In Robinson Ridge - An Enclave of Executive Homes in South Courtice. Beautiful Open Concept Design With 9 Foot Ceilings, Formal Dining And Living Rooms With New Hardwood Flooring and Aria Flush Venting. Stunning Family Sized Kitchen With Quartz Counters Large Breakfast Bar, Pendant Lighting And Extended Cabinetry. Cozy Family Room With Gas Fireplace and Mounted TV. Second Floor Features a HUGE Master Bedroom complete with Walk-in Closet, Spa Like Bath with Framelss Glass Shower. Second Bedroom Boasts Cathedral Ceiling and Walk In Closet. Lastly the Second Floor Boasts a Large Media Loft Perfect for the Teenager TV/Gaming Space. Handy Main Floor Mud Room with Laundry and Garage Entrance - Ideal for Backpacks! Double Garage With Indoor Access, Huge Private Drive With 4 Car Parking and NO SIDEWALK. Premium Lot Facing the Park With Extensive Landscaping, Hot Tub And Custom Fence. Too Many Upgrades To List: California Shutters, Pot Lighting, Upgraded Hardwood Flooring, All Brick And Stone Construction, In Home Speaker System and a Gorgeous Curb Appeal - A Show Stopper! Built In 2015 by Award Winning Halminen Homes. Walk to Great Schools, Short Drive to Shopping/401/Free 407 via the 418 and More.
Inclusions: Sale Includes Stainless Steel Fridge, Stove, Dishwasher, Range Hood, Washing Machine, Dryer, Owned Gas Furnace and Central Air Conditioning, All Electrical Light Fixtures, All Window Coverings, California Shutters, Garage Door Openers with Remotes and Hot Tub.
