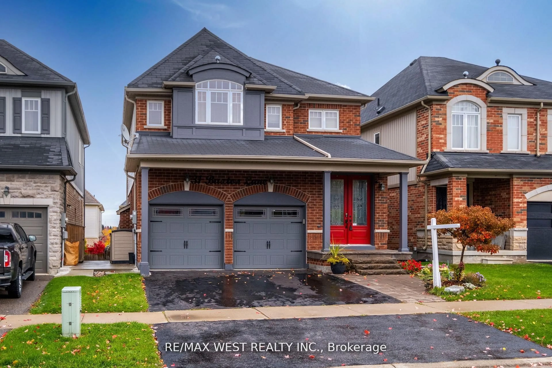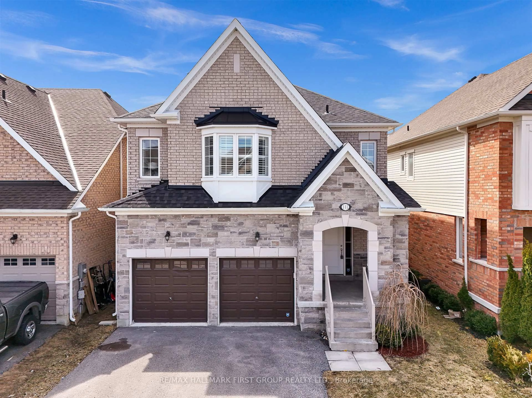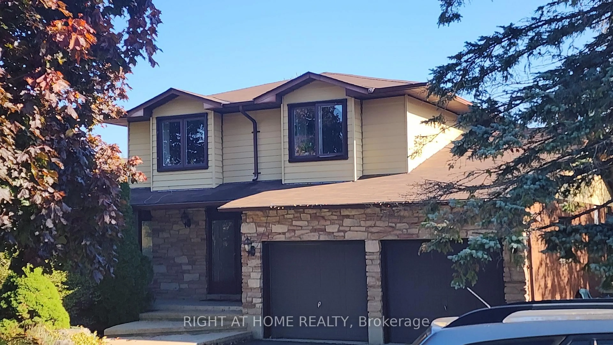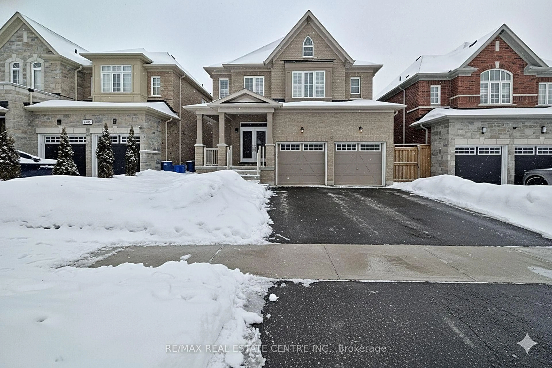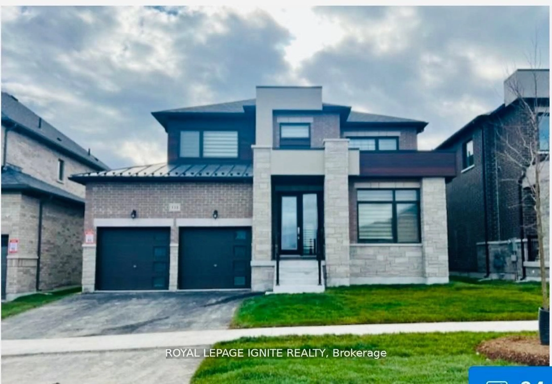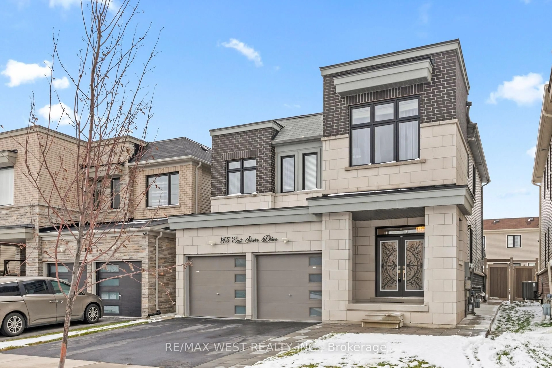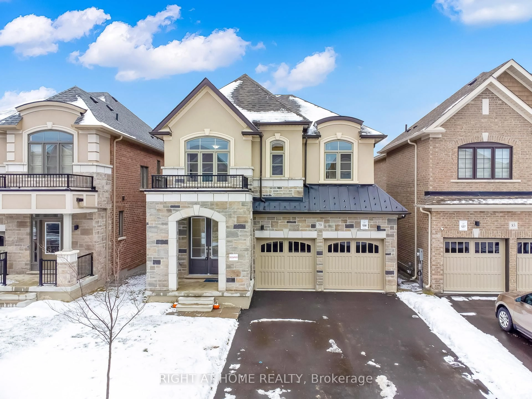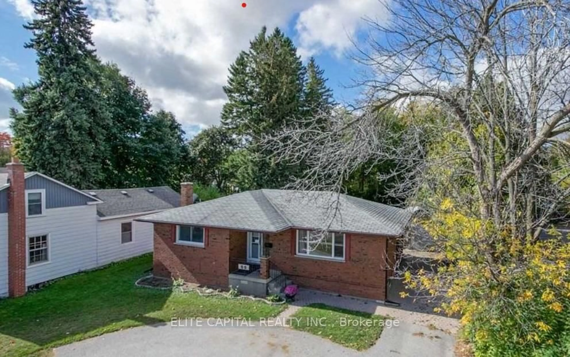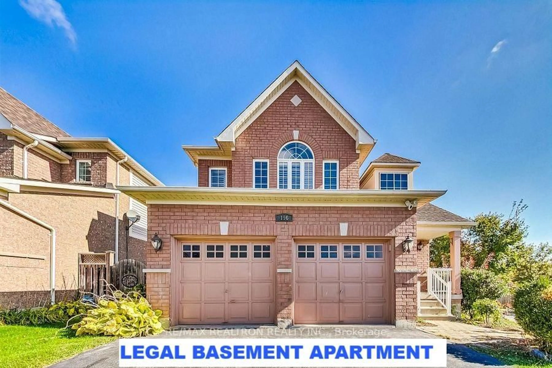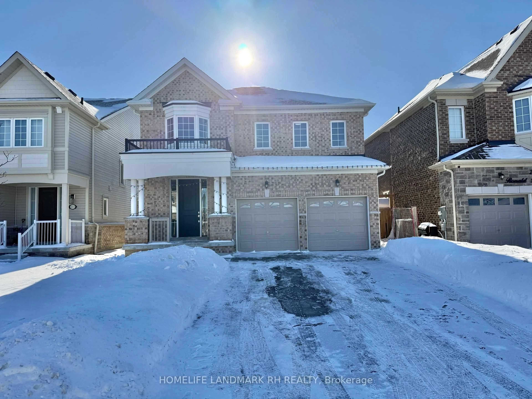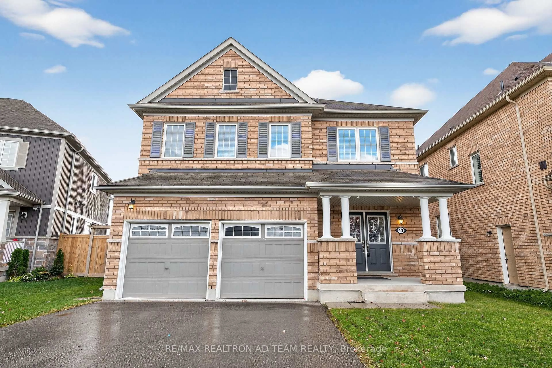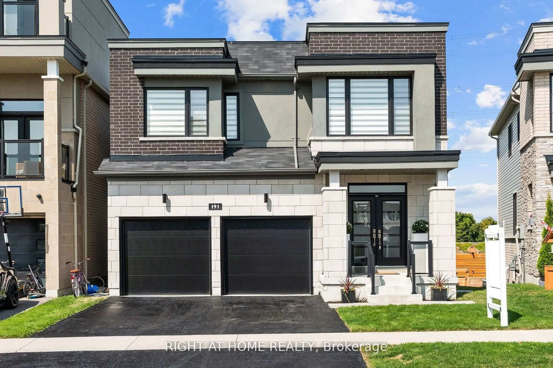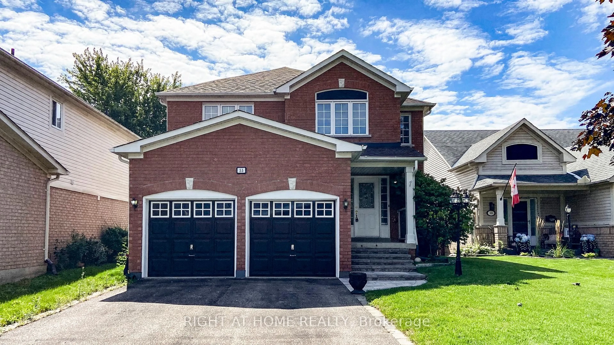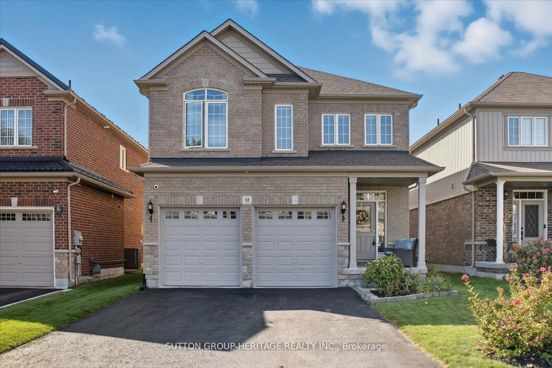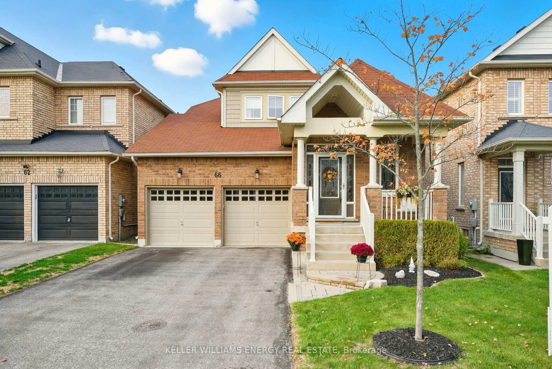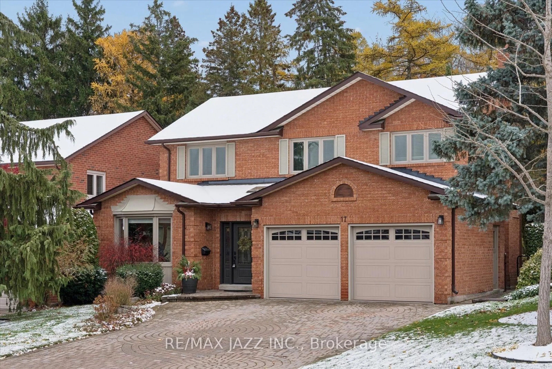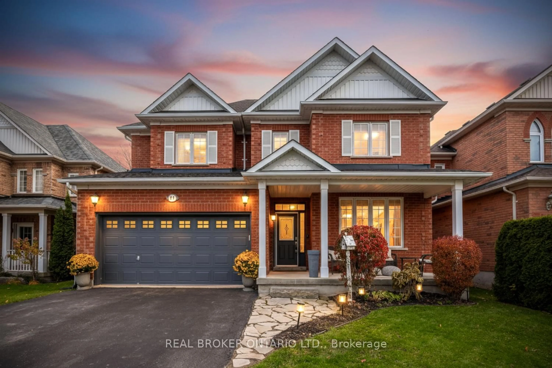Presenting the show-stopping 68 Harvey Jones Ave, a spectacular all-brick home crafted by award-winning Jeffery Homes. Ideally located just a short walk to tons of shops, restaurants, and everyday amenities, this premium corner-lot property sits directly across from the lovely Harvey Jones Park, in one of Bowmanville's most sought-after, family-friendly neighbourhoods. Fall in love with the homes gorgeous curb appeal and the chance to enjoy beautiful evening sunsets from the charming wraparound porch with western exposure. Inside, you'll find a thoughtfully designed floor-plan featuring 9ft smooth ceilings, tons of windows, and a soaring cathedral ceiling with skylights - filling the home with natural light. The heart of the home is the renovated eat-in kitchen, complete with a large centre island with breakfast bar, quartz countertops, soft-close cabinetry, pantry, and stainless steel appliances - all overlooking the inviting living room and backyard. The sun-filled living room features a gas fireplace and huge windows with California shutters, offering panoramic views and a lovely cozy ambiance. Upstairs, enjoy the convenience of upper-level laundry, along with four spacious bedrooms and two full bathrooms. The primary suite includes a walk-in closet and a spa-like ensuite with a soaker tub and walk-in shower. The professionally finished basement offers a large, open rec room and a 5th bedroom - perfect for guests, a home office, or gym. Convening garage access from the front foyer. This is your chance to own a quality-built home in a prime location. Dont miss it!
Inclusions: Fridge, stove, dishwasher, stove, range hood, clothes washer & dryer, all electrical light fixtures, all window coverings.
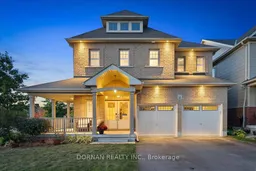 50
50

