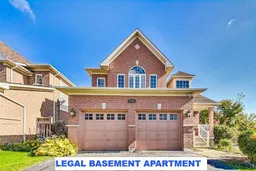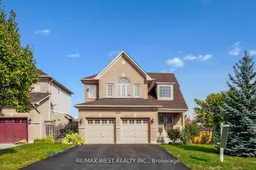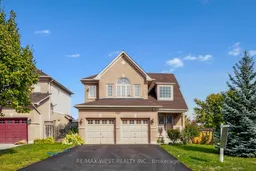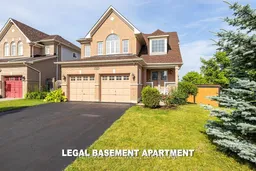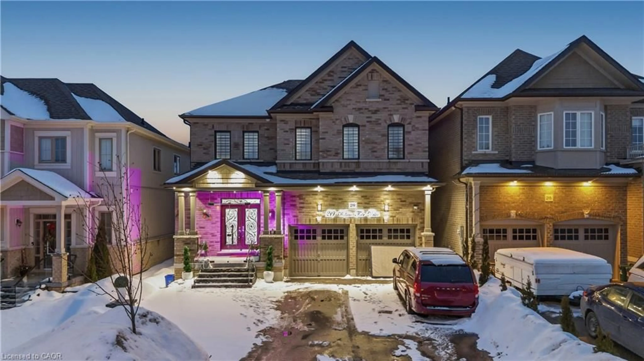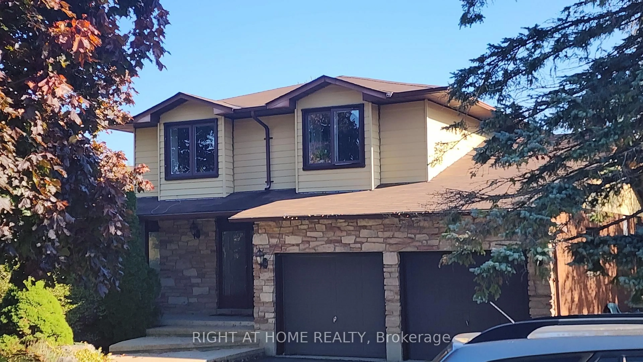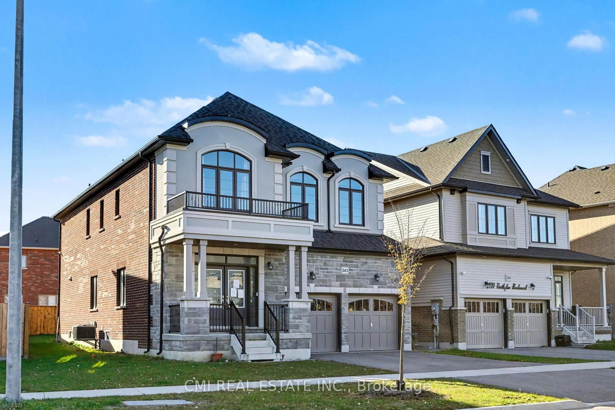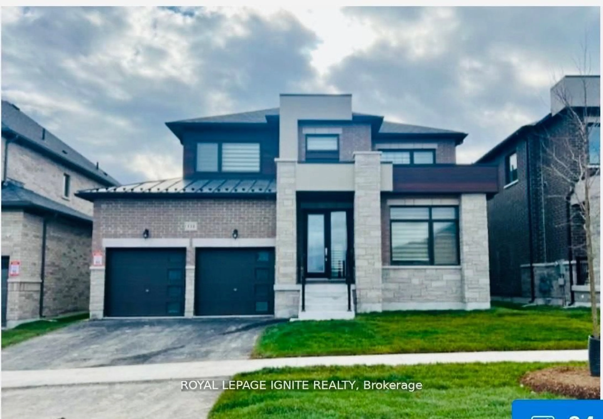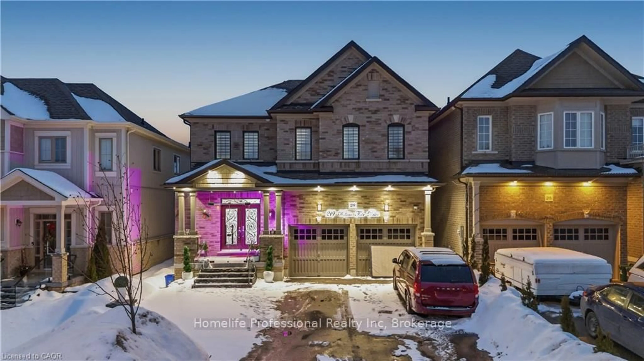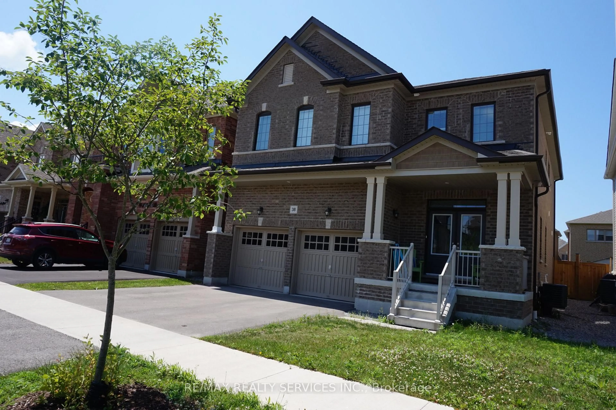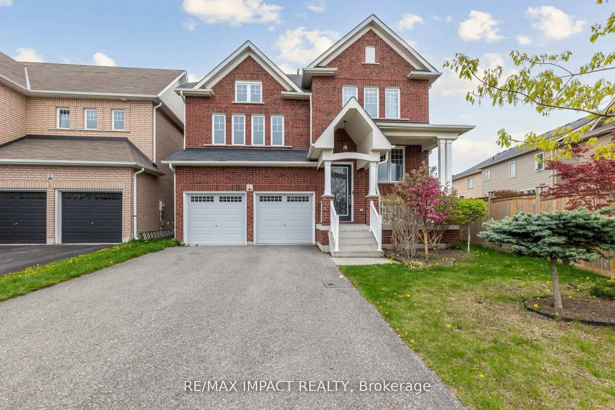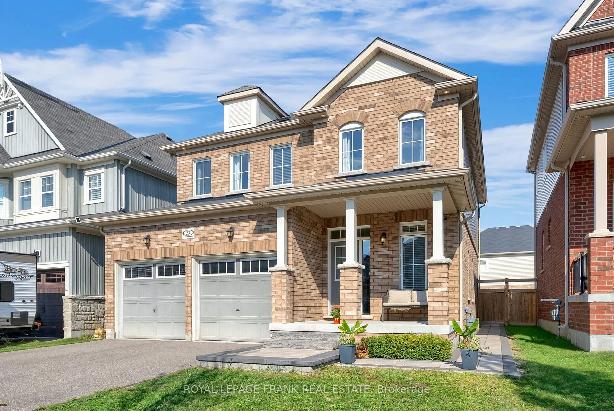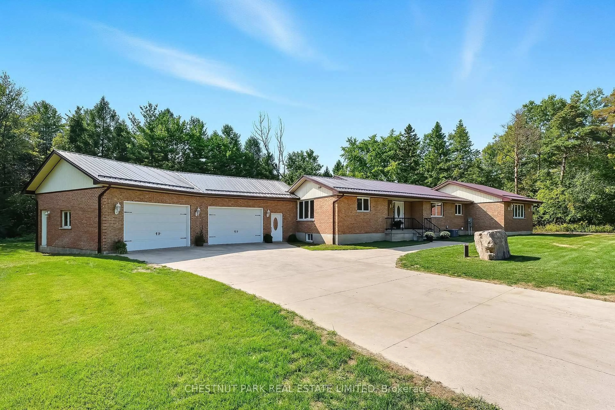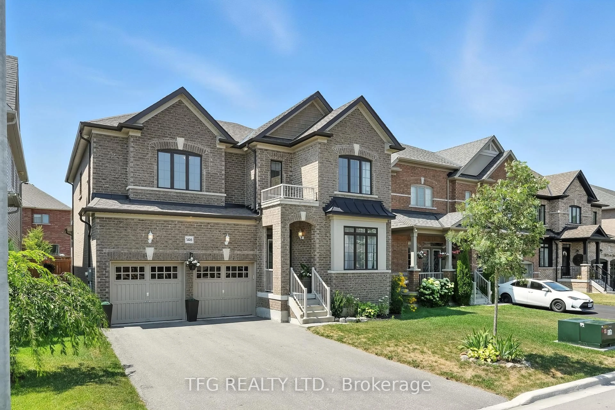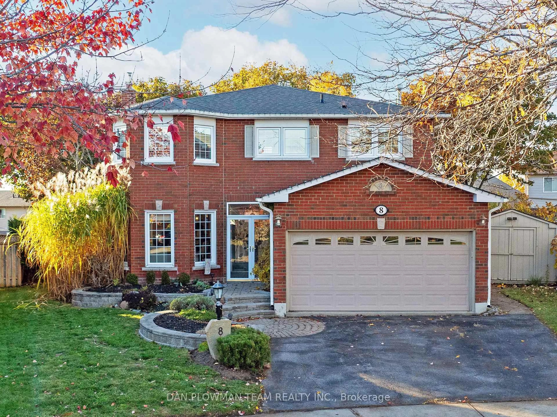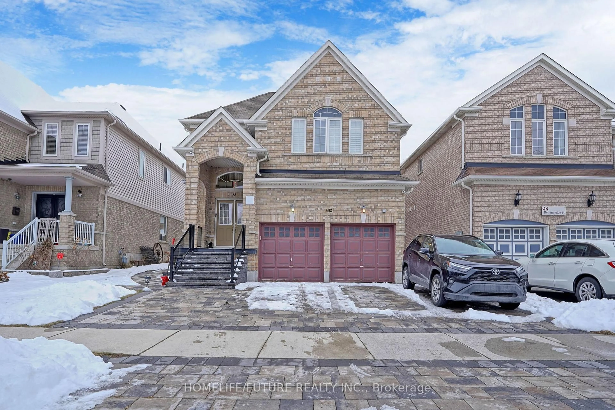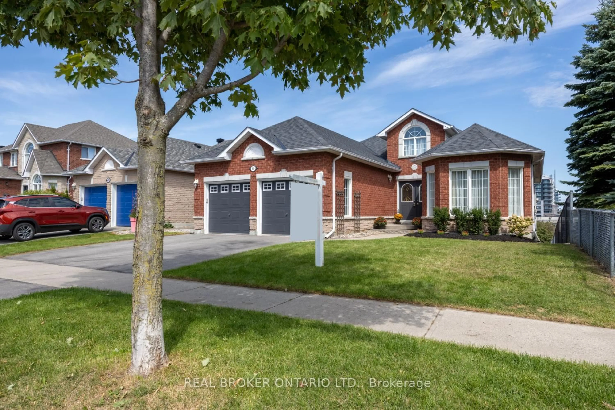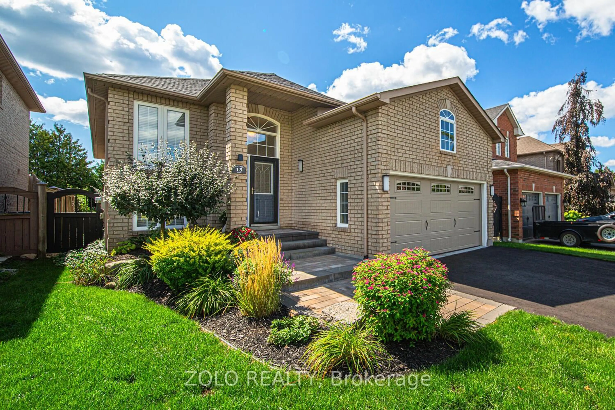Gorgeous 4+1 bedroom home with a stunning fully legal 1 bedroom walk-out basement apartment. Live in the upper unit and rent out the basement for an additional income of $1,900/ month to help pay the mortgage or bring the in-laws. Situated on a 50 foot corner lot that is fully landscaped with interlock patios, deck and an amazing in-ground pool. Perfect for a vacation in your very own oasis of a yard!!! Beautiful open concept home with gleaming hardwood floors, pot lights, custom wainscoting throughout, California shutters, stunning family-sized kitchen with granite counters, high-end stainless appliances and breakfast area that overlooks the gorgeous inground pool, cozy family room with pot lights and gas fireplace, double garage with indoor access and main floor laundry. Upstairs you have 4 large bedrooms with hardwood flooring, walk-in closets, master bedroom with luxury 5 piece ensuite bath and walk-in closet. Legal, fully finished walk-out basement apartment with kitchen, bathroom, bedroom, separate laundry, large storage/den area and above-grade family room - fully legal and Town approved in 2022. Excellent family location of Bowmanville, minutes to the 401, schools, parks and shopping. Park 6 cars with double garage and extra large 4 car driveway with no sidewalk. This is a beautiful home or income property with $200,000 in recent renovations and improvements. Everything is done! Just move in and enjoy!
Inclusions: All appliances, all ELFs, all window covers
