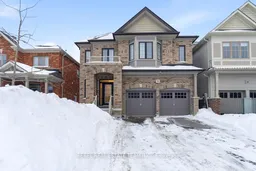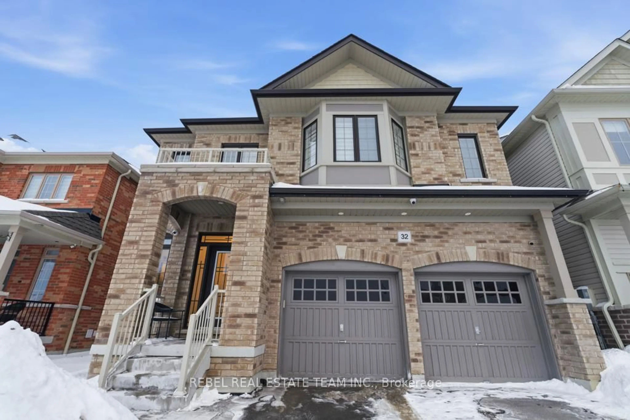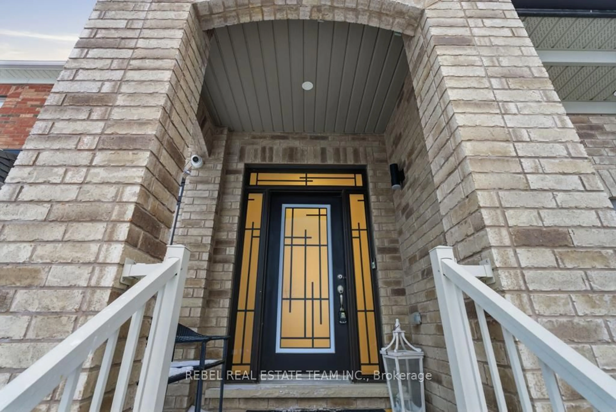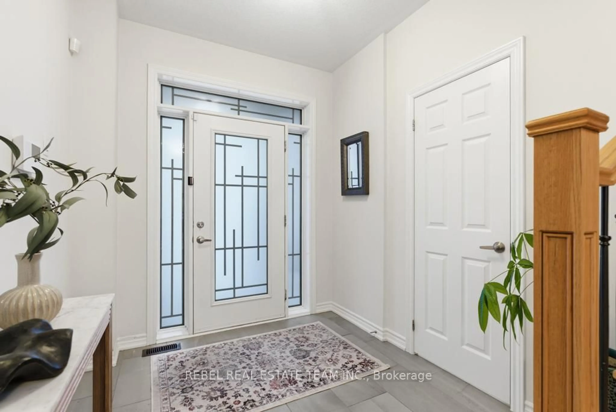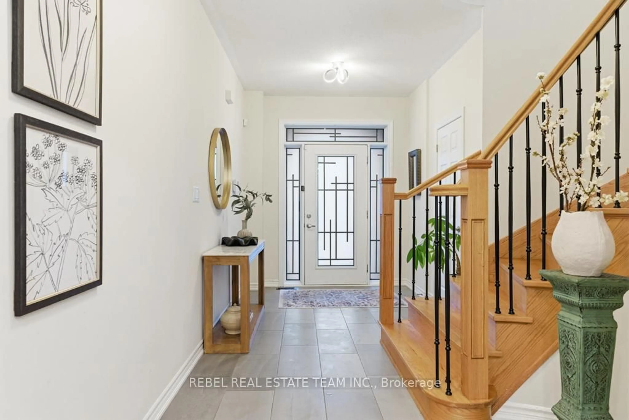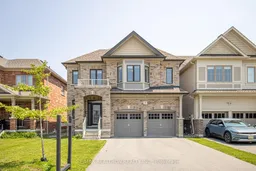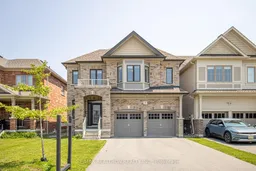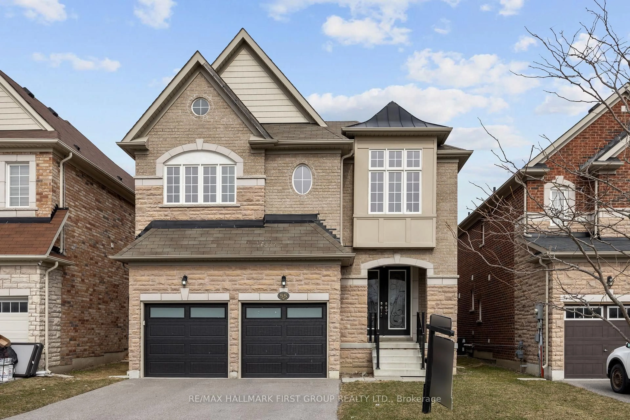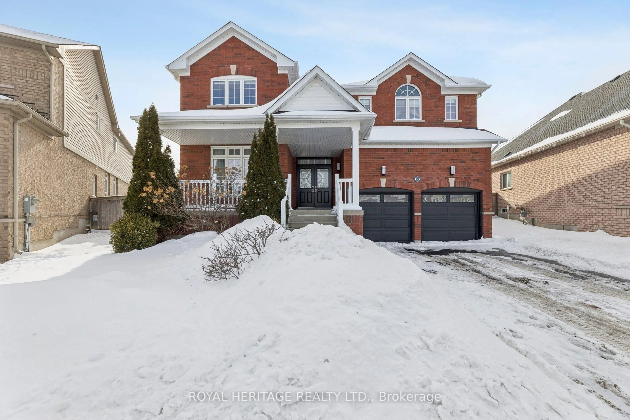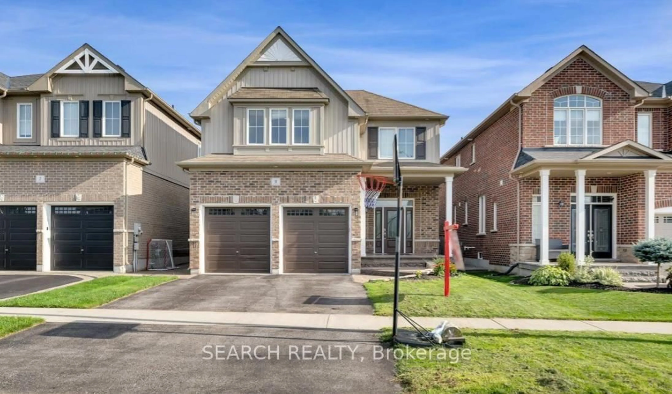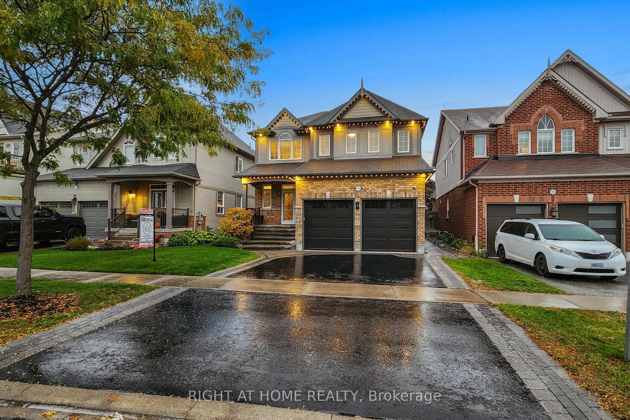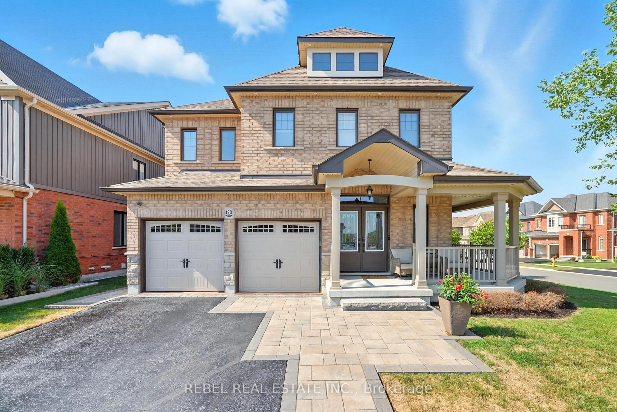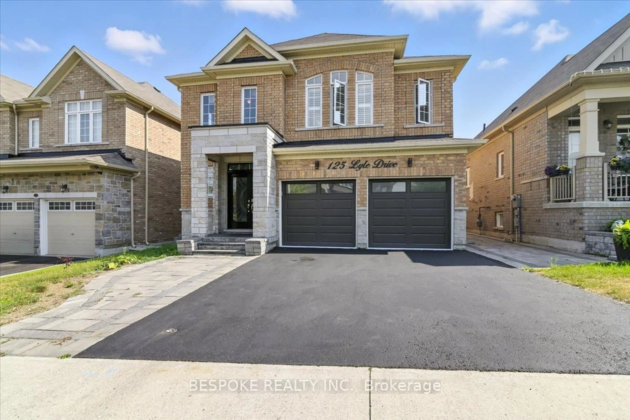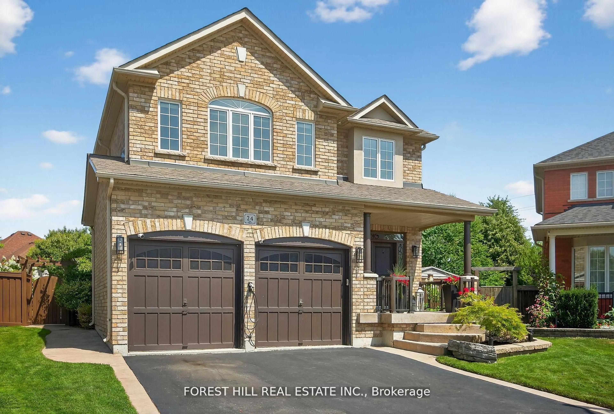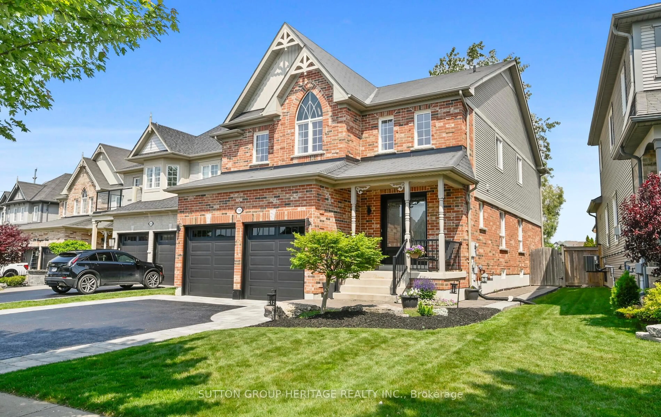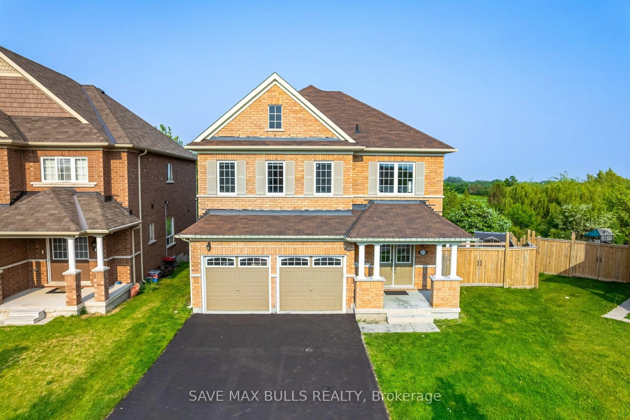Contact us about this property
Highlights
Estimated valueThis is the price Wahi expects this property to sell for.
The calculation is powered by our Instant Home Value Estimate, which uses current market and property price trends to estimate your home’s value with a 90% accuracy rate.Not available
Price/Sqft$403/sqft
Monthly cost
Open Calculator
Description
Welcome To 32 Crombie Street, A Rare Gem Nestled In A Prime, Family-Oriented Area Of Bowmanville. This Beautifully Appointed 2,673 Sq Ft Detached Home Sits On A 40 Ft Lot And Offers The Perfect Blend Of Space, Style, And Income Potential. The Spacious Main Floor Features A Formal Dining Room, A Bright Kitchen Overlooking The Breakfast Area With A Walk-Out To The Backyard, And A Cozy Family Room With A Gas Fireplace. The Upper Level Showcases Four Generously Sized Bedrooms, Each With Its Own Ensuite Or Jack & Jill Bathroom, Including A Luxurious Primary Bedroom Retreat With A 5-Piece Ensuite. The Basement Includes A Fully Legal Two-Bedroom Apartment With A Separate Entrance, Ideal For Multigenerational Living Or As An Excellent Investment Opportunity. This Versatile Suite Adds Incredible Value And Flexibility. Conveniently Located Close To Top-Rated Schools, Historic Downtown Bowmanville, Abundant Amenities, And Much More!
Property Details
Interior
Features
Main Floor
Kitchen
3.96 x 2.99Combined W/Dining / Slate Flooring / Breakfast Bar
Dining
3.12 x 3.97Combined W/Kitchen / Slate Flooring / W/O To Yard
Living
4.78 x 3.75hardwood floor / Window
Family
3.96 x 4.78hardwood floor / Window / Fireplace
Exterior
Features
Parking
Garage spaces 2
Garage type Built-In
Other parking spaces 4
Total parking spaces 6
Property History
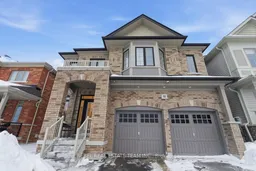 47
47