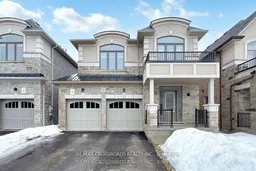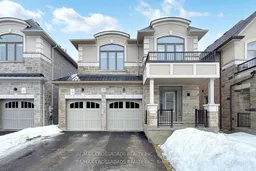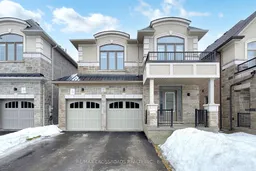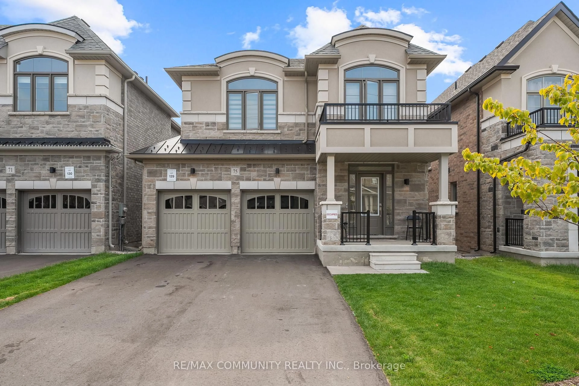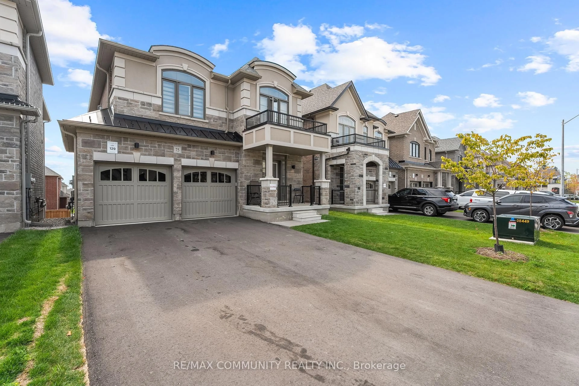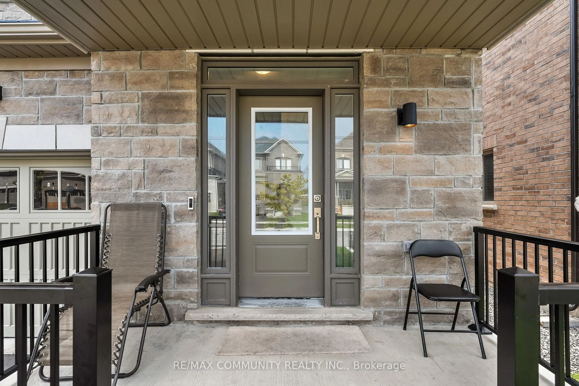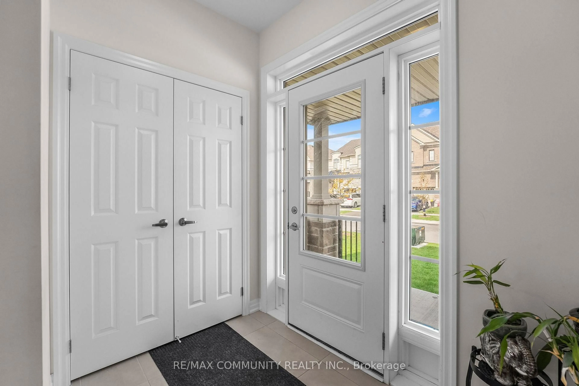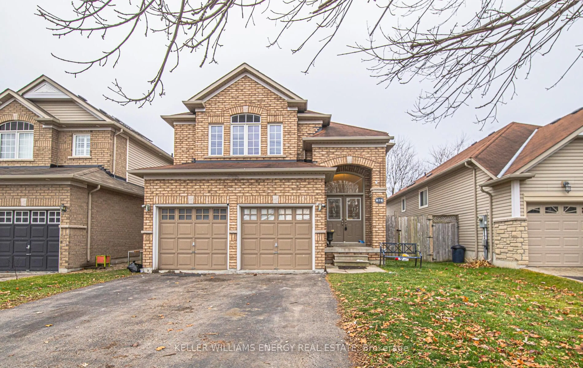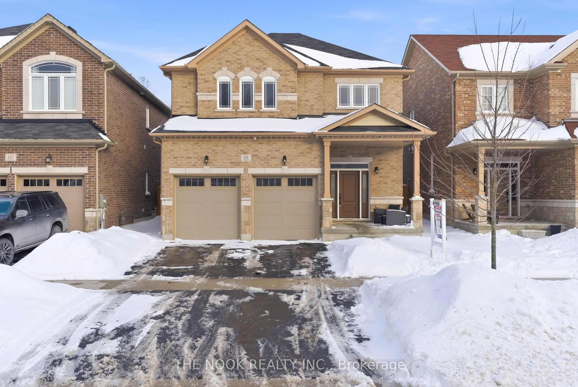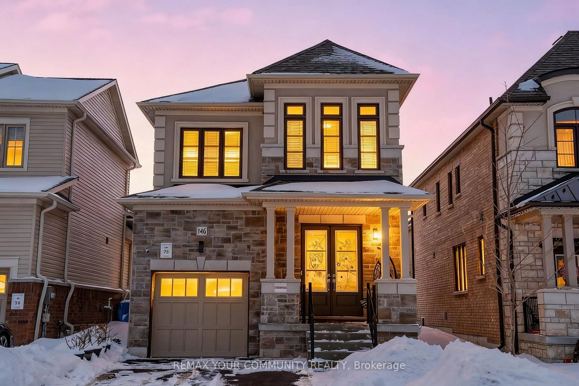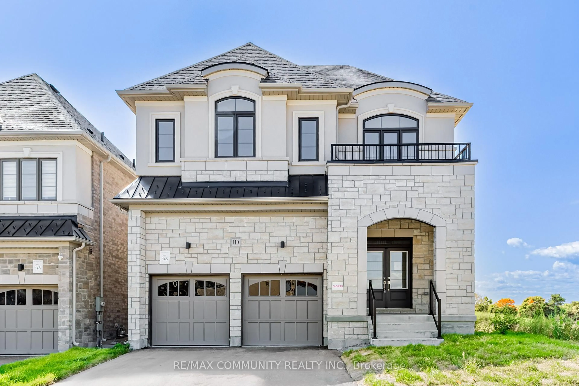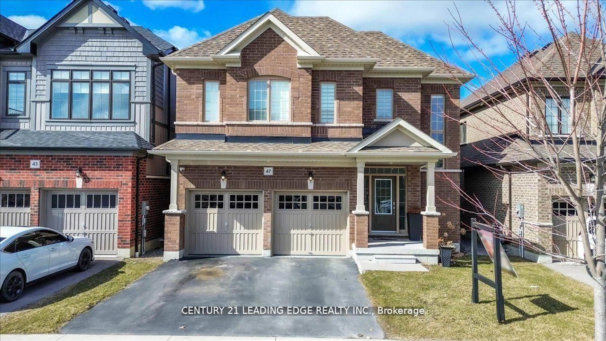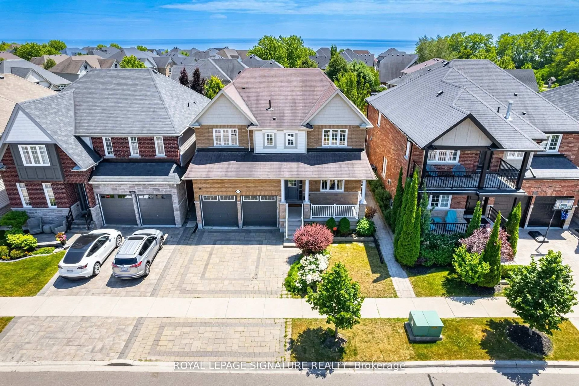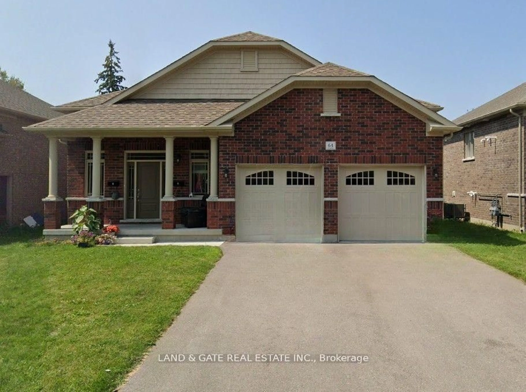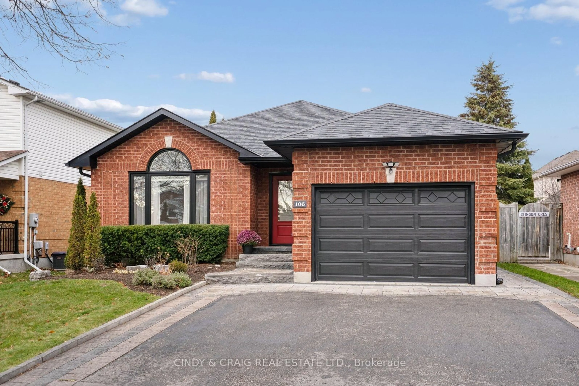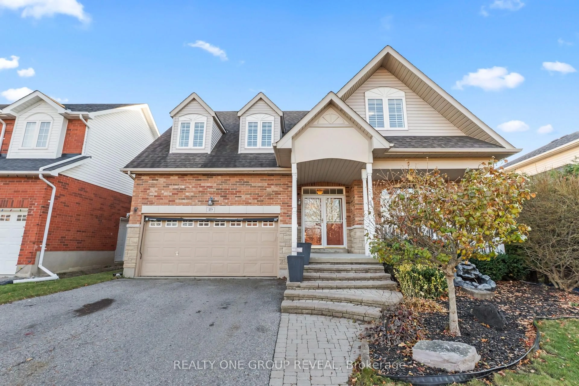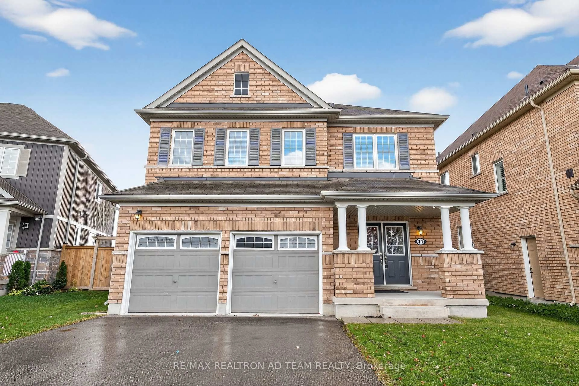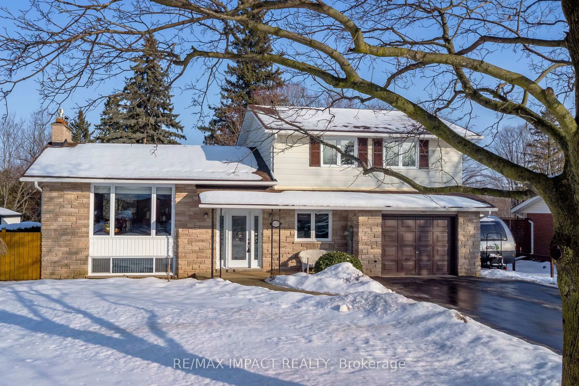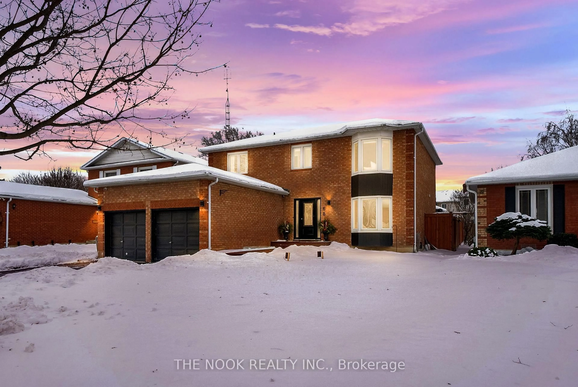75 Ed Ewert Ave, Clarington, Ontario L1B 0W7
Contact us about this property
Highlights
Estimated valueThis is the price Wahi expects this property to sell for.
The calculation is powered by our Instant Home Value Estimate, which uses current market and property price trends to estimate your home’s value with a 90% accuracy rate.Not available
Price/Sqft$449/sqft
Monthly cost
Open Calculator
Description
Welcome to this modern Treasure Hill home in the heart of Newcastle Clarington, one of the most desirable and fast-growing communities. This less than 2-year-old detached home offers 4 spacious bedrooms, 4 bathrooms, and a bright open-concept main floor with soaring 9-footceilings. The stylish kitchen is finished with quartz countertops and a sleek contemporary design that flows seamlessly into the family room, making it the perfect space for gatherings. Engineered laminate flooring, oak staircase, and oversized windows bring warmth and natural light throughout. The walkout basement provides endless potential for customization, while the double car garage with parking for 6 ensures convenience for the entire family. Located in a family-friendly neighbourhood just minutes from highways, GO Station, schools, parks, and shopping. This property is a must sell and an incredible opportunity for buyers ready to make a move.
Property Details
Interior
Features
Main Floor
Dining
3.69 x 3.41Laminate
Family
3.65 x 5.18Laminate / Large Window / Fireplace
Kitchen
0.91 x 2.56Ceramic Floor / Quartz Counter
Foyer
0.0 x 0.0Laminate / Double Doors
Exterior
Features
Parking
Garage spaces 2
Garage type Attached
Other parking spaces 2
Total parking spaces 4
Property History
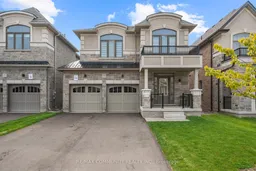 42
42