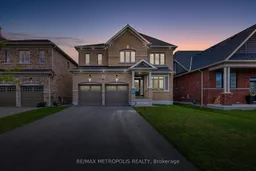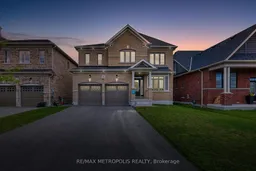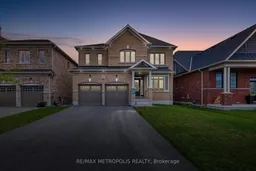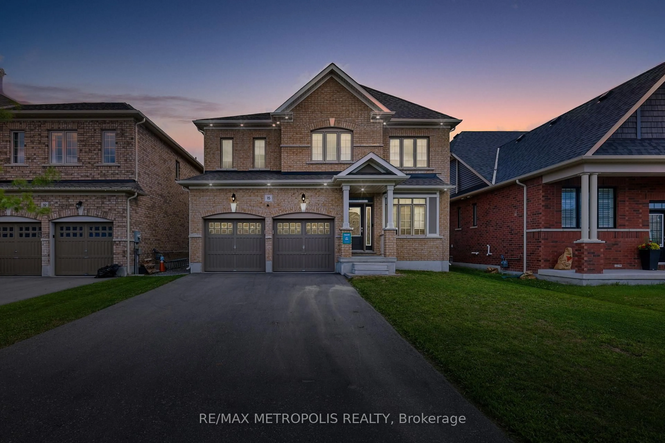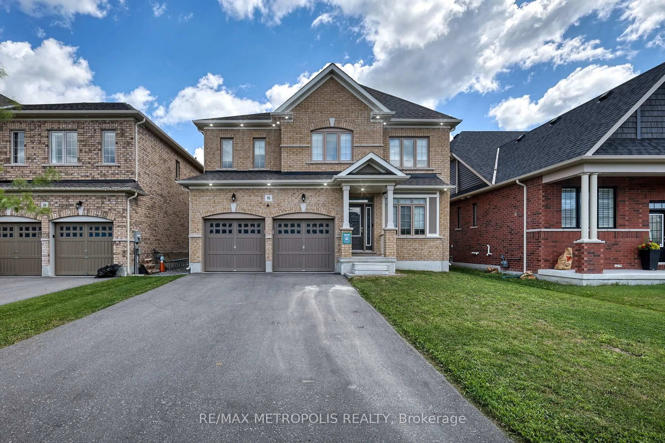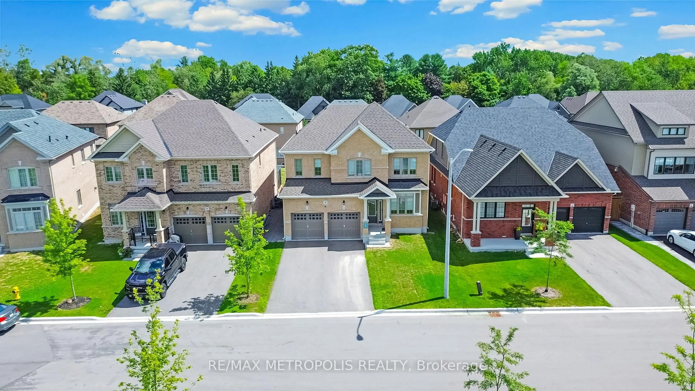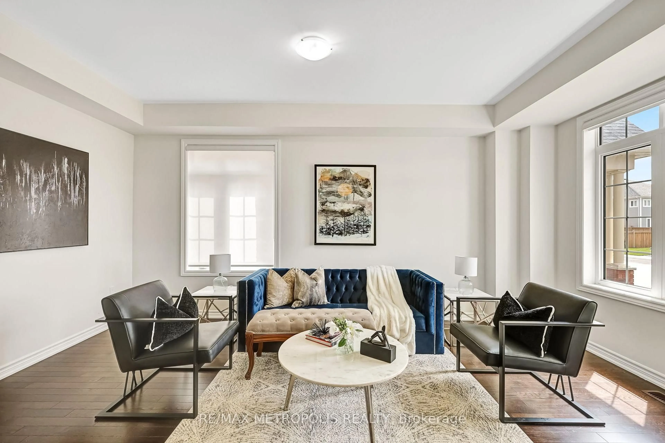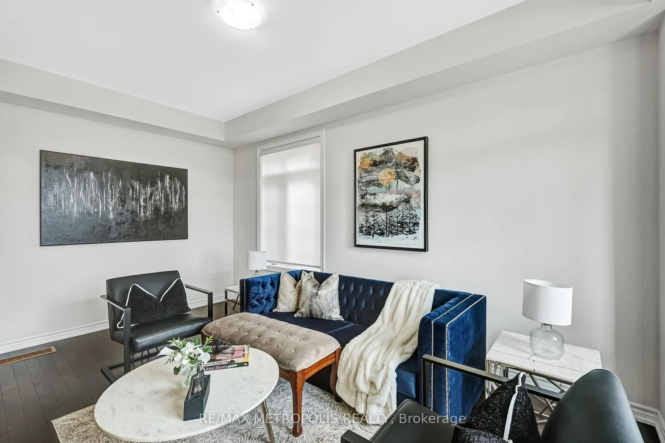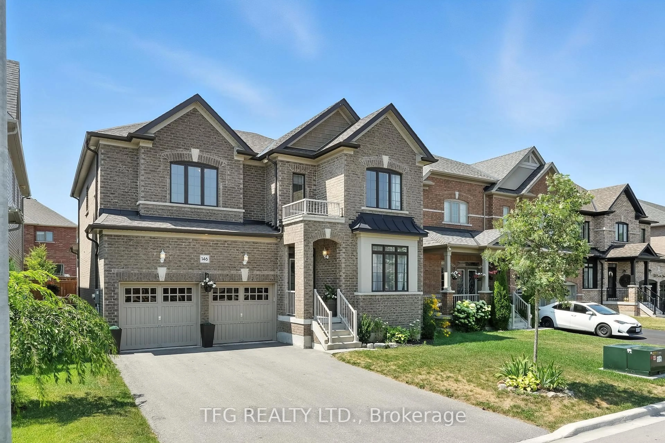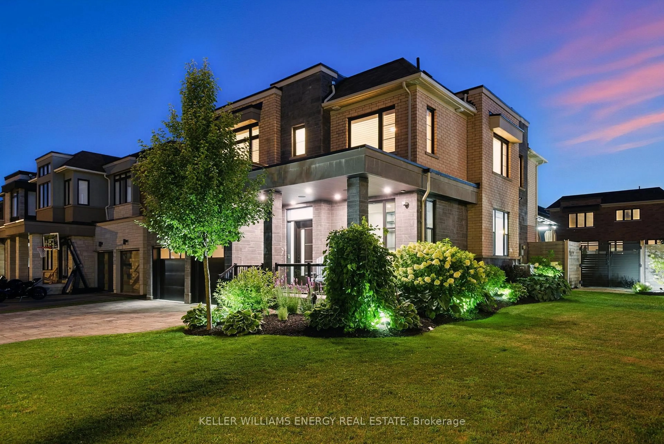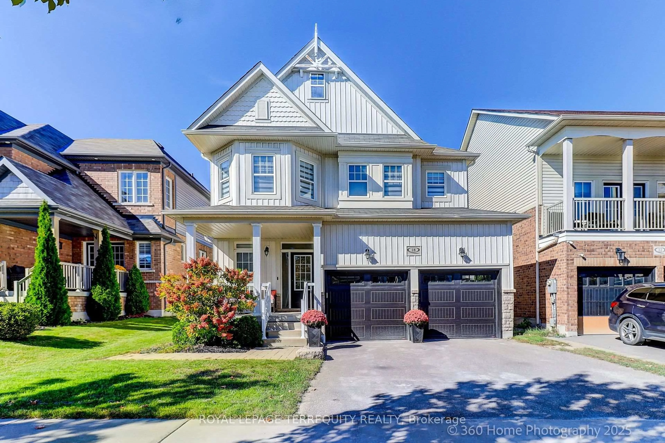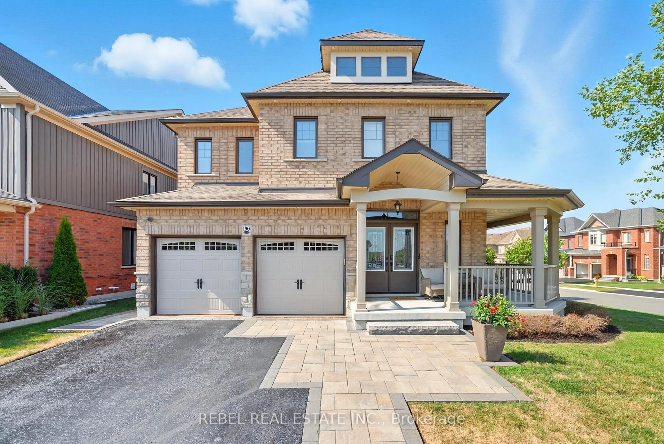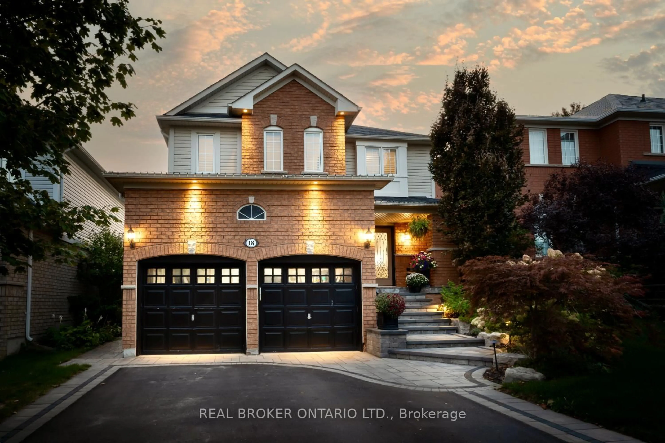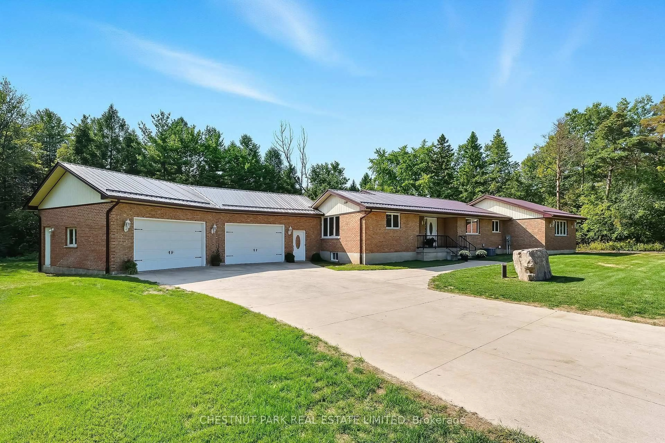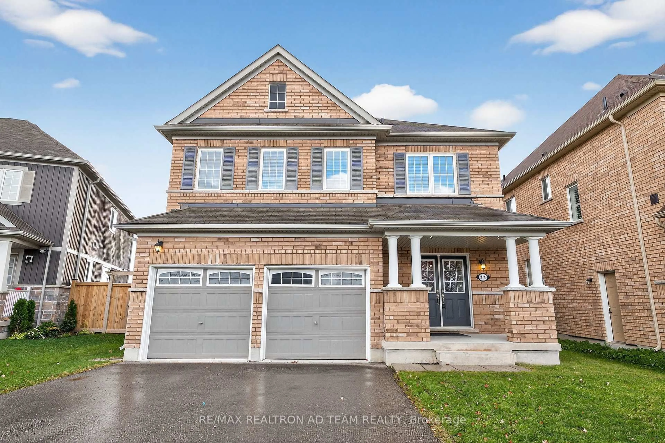15 Douglas Kemp Cres, Clarington, Ontario L1C 7E3
Contact us about this property
Highlights
Estimated valueThis is the price Wahi expects this property to sell for.
The calculation is powered by our Instant Home Value Estimate, which uses current market and property price trends to estimate your home’s value with a 90% accuracy rate.Not available
Price/Sqft$394/sqft
Monthly cost
Open Calculator
Description
Welcome to this elegant 4+1 bedroom, 4-bath full brick home featuring a builder-finished walk-out Basement! In the prestigious Northglen community and built by Treasure Hill just 5 years ago! This modern gem is loaded with upgrades, including a Samsung stainless steel fridge and stove (2024), custom kitchen backsplash (2024), Granite Kitchen Counter tops, Extended Kitchen Cabinets, Double S/S Kitchen Sink and a brand-new fence (2024). Step inside and be greeted by a bright, open-concept layout perfect for entertaining. Built-in Central Vacuum System Installed Throughout, Offering Convenient, Whole-Home Cleaning with Ease. The main floor boasts hardwood flooring, a spacious family room with a built-in fireplace, and a stunning kitchen featuring stainless steel appliances, a centre island with a breakfast bar, and a walk-out to a huge backyard-ideal for family gatherings and summer BBQs. The spacious primary suite includes two walk-in closets and a luxurious 5-piece ensuite with his and her sinks, Bathtub & enclosed Shower. The second floor offers added convenience with an upper-level laundry room and spacious bedrooms perfect for growing families or guests. Enjoy the practicality of a double-car garage and 4-car driveway with No sidewalk, providing ample parking. Huge Builder Finished Open concept Basement with a Separate walk-out Entrance from the backyard. Located in a family-friendly neighbourhood, this home is steps to parks, trails, and community amenities, with a brand-new Northglen Elementary School coming into the community slated for completion in 2025. All essentials such as: FreshCo, Shoppers Drug Mart, TD Bank, Pizza Pizza, Canadian Tire, Home Depot, Staples, Mcdonalds, Subway, Walmart and much more just mins away!
Property Details
Interior
Features
Main Floor
Living
3.19 x 5.28hardwood floor / Window / Coffered Ceiling
Mudroom
2.04 x 1.89Access To Garage / Ceramic Floor / Walk Through
Kitchen
3.1 x 4.4Granite Counter / W/O To Yard / Custom Backsplash
Breakfast
3.1 x 4.4Breakfast Area / Granite Counter / Sliding Doors
Exterior
Features
Parking
Garage spaces 2
Garage type Carport
Other parking spaces 4
Total parking spaces 6
Property History
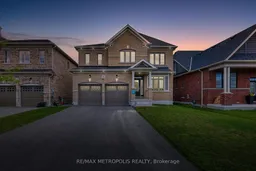 50
50