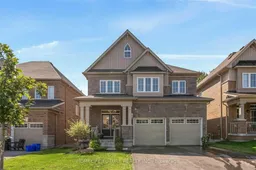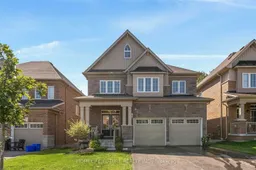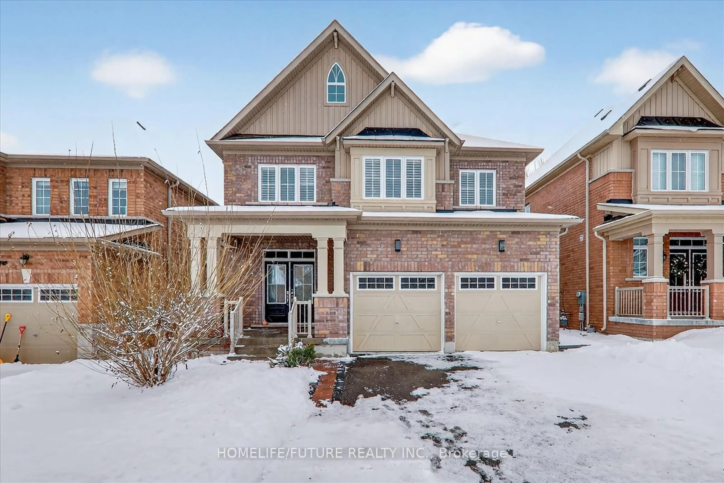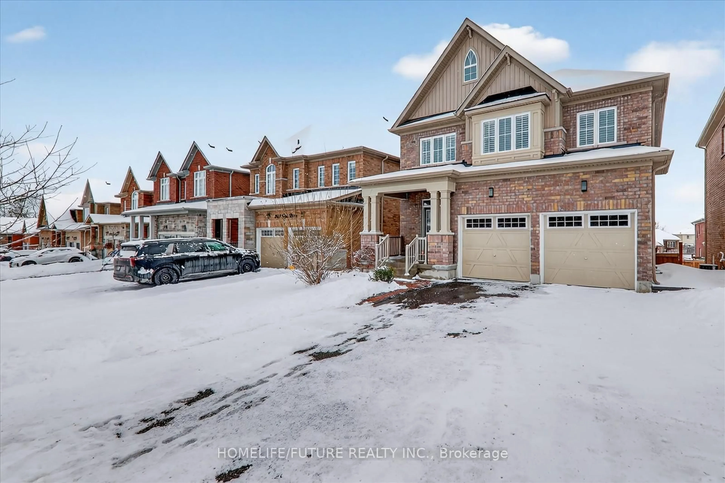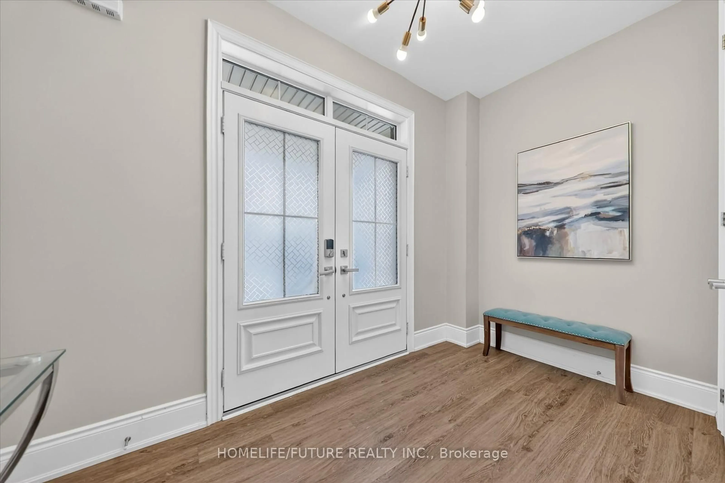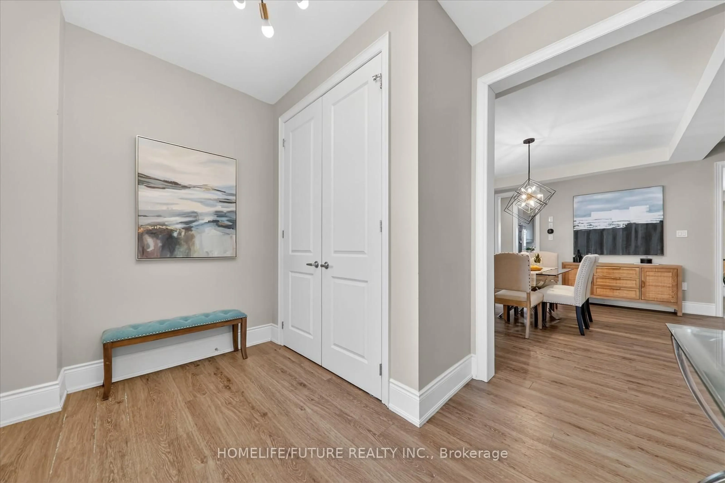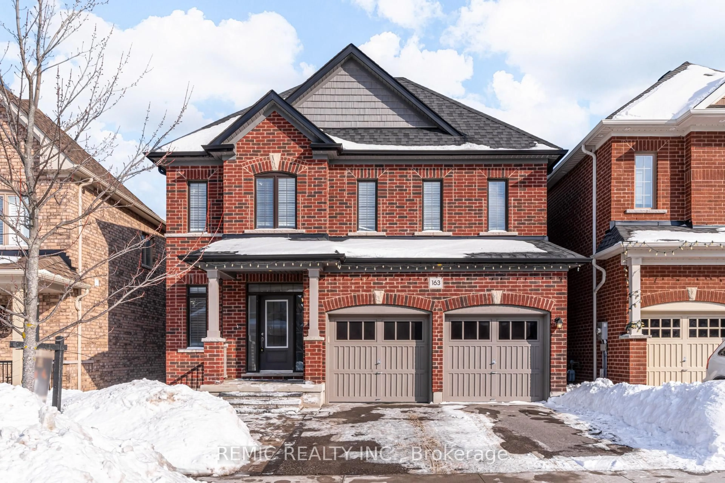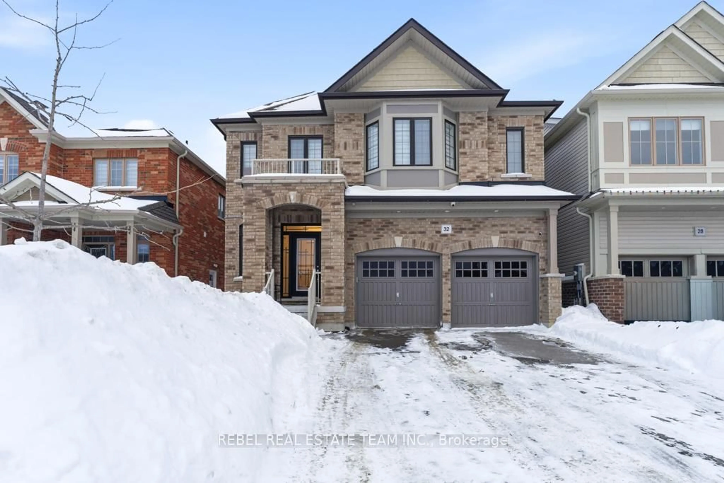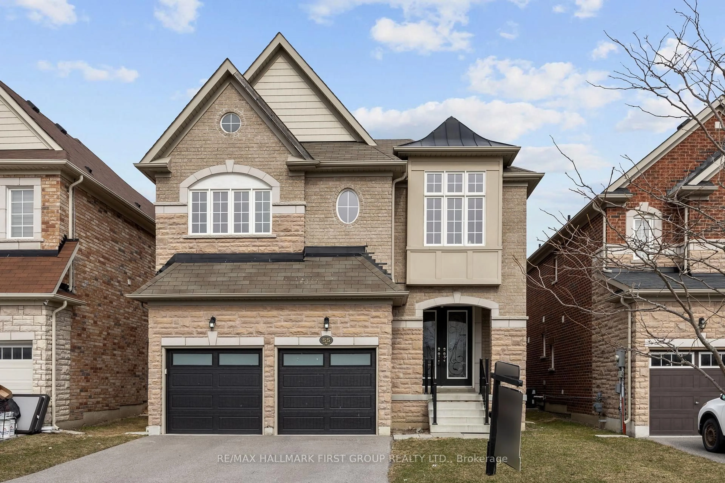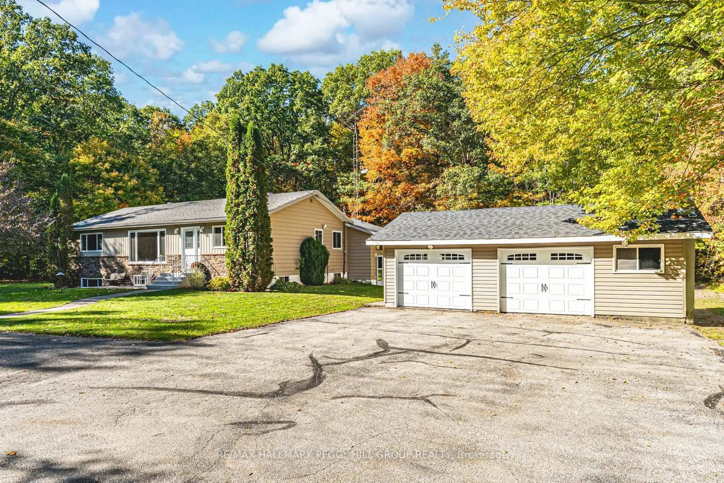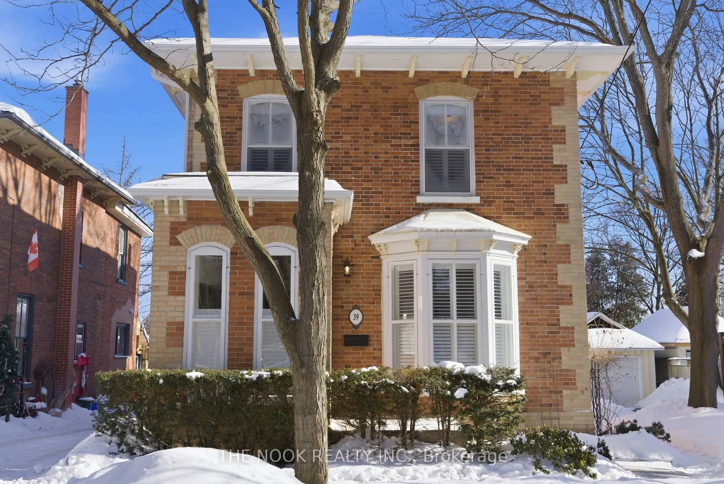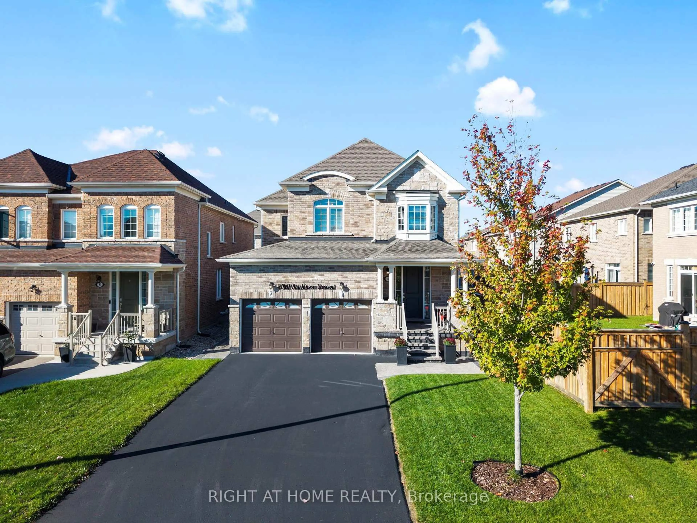238 Lyle Dr, Clarington, Ontario L1C 0V6
Contact us about this property
Highlights
Estimated valueThis is the price Wahi expects this property to sell for.
The calculation is powered by our Instant Home Value Estimate, which uses current market and property price trends to estimate your home’s value with a 90% accuracy rate.Not available
Price/Sqft$458/sqft
Monthly cost
Open Calculator
Description
Welcome To Your Dream Home!This Exquisite 4+2 Bedroom, 6 Bathroom Showstopper Blends Modern Luxury With Timeless Elegance In Every Detail. From The Moment You Walk In, You'll Be Captivated By The 9 Ft Ceilings On The Main Floor, Premium Finishes, And Thoughtfully Curated Upgrades Throughout.The Main Level Offers Convenient Laundry, Interior Access To The Double Car Garage, A Large Dining Room With Coffered Ceilings, And A Stunning Family Room With Waffle Ceilings. An Abundance Of Natural Light Pours In Through Large Windows And A Patio Door Leading To The Backyard.A One-Of-A-Kind Oversized Composite Deck-The Only One Of Its Kind In The Surrounding Community-Offers An Exceptional Space For Entertaining, With Room For A Gazebo, Bbq Setup, And Outdoor Dining. The Walkout Basement Opens To A Spacious Yard, Providing Ample Opportunity For Children To Play, Gardening Enthusiasts To Create, Or Future Landscaping Projects.The Open-Concept Kitchen Features A Black Stainless Steel Smart Fridge And Appliances, A Walk-Through Pantry/Servery Into The Dining Room, And Excellent Sightlines For Entertaining.Upstairs, You'll Find A Spacious Primary Retreat With A Walk-In Closet And Luxurious 5-Piece Ensuite. The Front Bedroom Boasts Its Own Private 4-Piece Ensuite, Walk-In Closet, And Study Nook, While The Remaining Bedrooms Are Connected By A Jack And Jill Bathroom-Ideal For Families.Even Better-This Home Features A Legal Walkout Basement Apartment, Complete With 2 Bedrooms, 2 Bathrooms, Full Kitchen, And Open Living/Dining Area, Separate Laundry With The Potential To Earn Up To $2,000/Month. With Two Kitchens, Laundry On The Main Level, A Double Car Garage With Interior Access, Parking For Six Vehicles, And No Sidewalk, This Is A True Turn-Key Home.All Of This Is Just Minutes From Schools, Cedar Park, Bowmanville Hospital, Public Transit, And Highways 401/407.Exceptional Value, Rare Features, Massive Potential, And An Unbeatable Location. Don't Miss Your Chance To Make It Yours
Property Details
Interior
Features
Main Floor
Laundry
1.82 x 1.21Access To Garage
Family
3.53 x 5.79Coffered Ceiling / Fireplace / California Shutters
Kitchen
2.52 x 4.27Quartz Counter / Backsplash / Stainless Steel Appl
Breakfast
3.05 x 4.27Pantry / W/O To Patio / California Shutters
Exterior
Features
Parking
Garage spaces 2
Garage type Attached
Other parking spaces 4
Total parking spaces 6
Property History
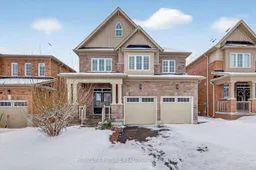 34
34