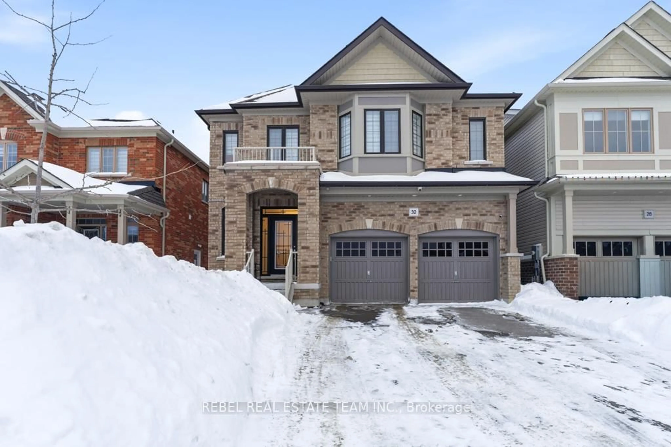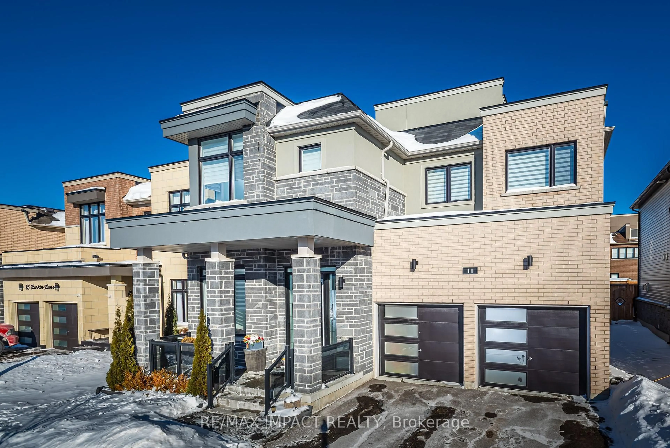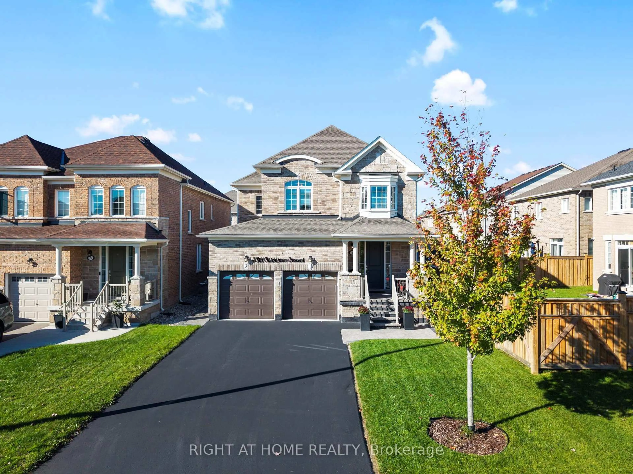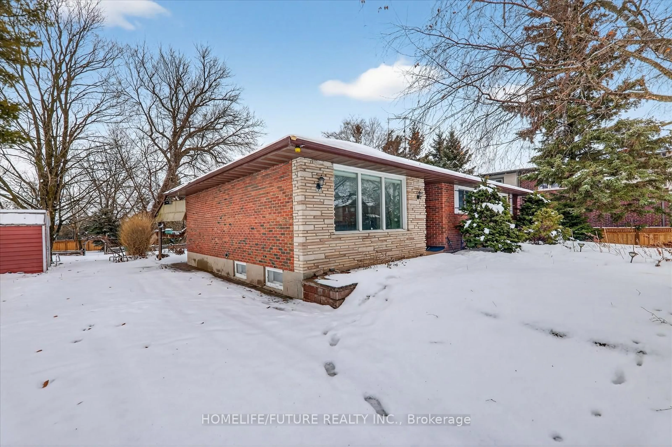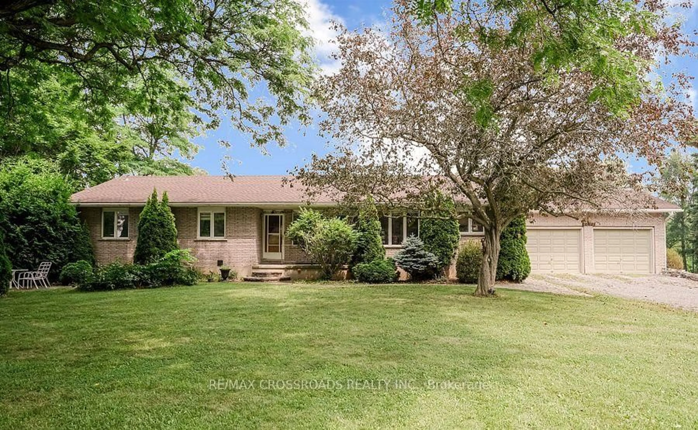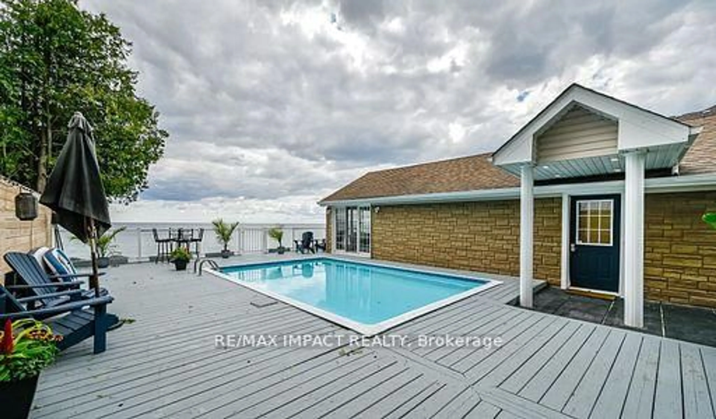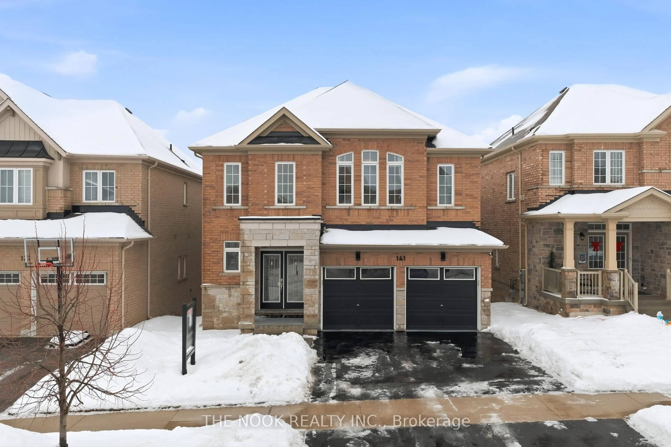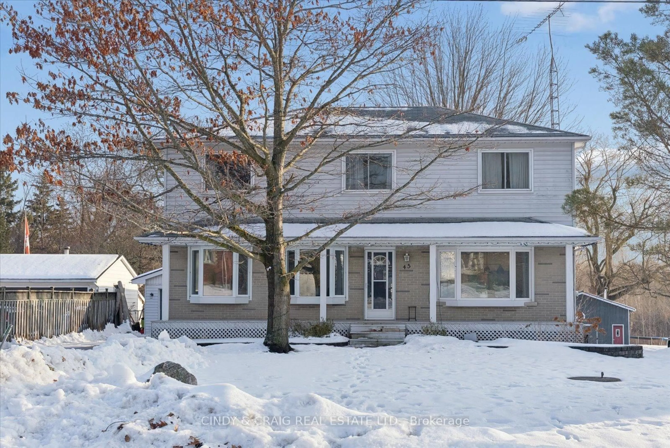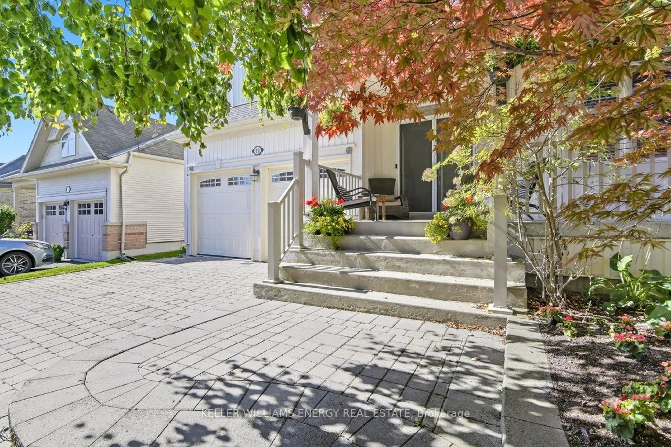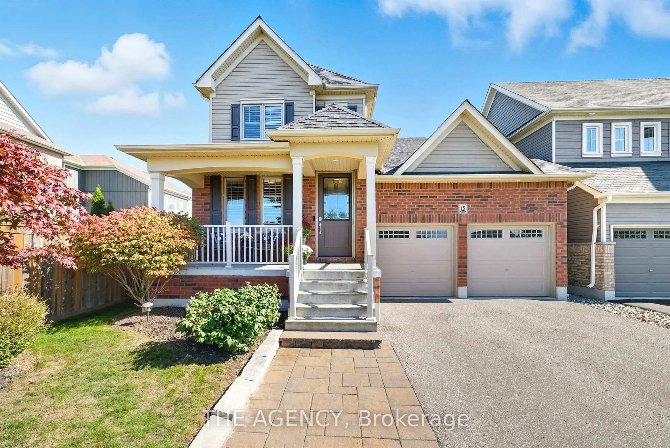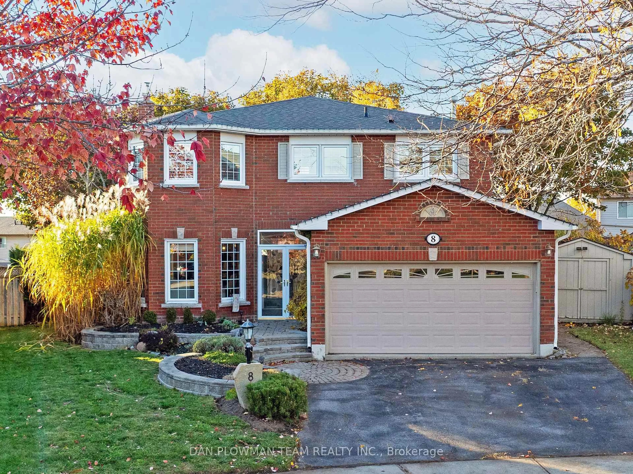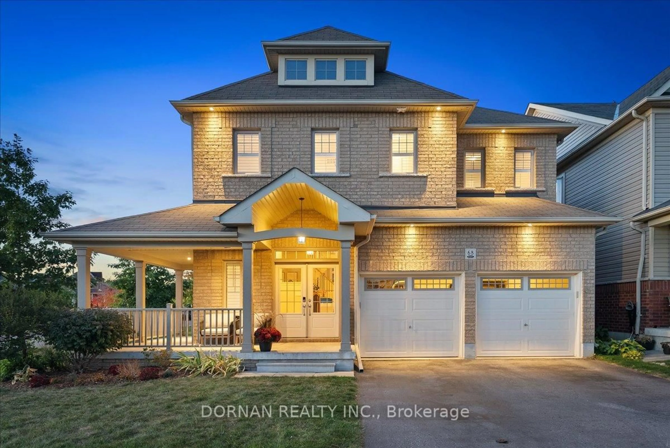Welcome to 99 Church St. THE BLEAKLEY HOUSE>> Built is 1850 located in the heart of Bowmanville. This stately home is on a large corner lot that is adorned with extensive gardens and landscaping lovingly cared for by the same owners for the last 25 years. This beautiful home with attached garage has large principal rooms with wide pine plank flooring thru out, 14-inch baseboard trim, crown moldings, 2 staircases lead your way up to the second floor. Updated kitchen with 36"Wolfe gas range, subzero French door refrigerator with bottom freezer, dishwasher blended in with the cabinetry, built in microwave drawer in the island. Family room is combined with kitchen, great for entertaining, walk out to side yard patio. You will also find the laundry cupboard located on the main floor. Large living and dining room each with gas fireplaces, wide baseboard trim and crown molding. As you enter the home from side entrance you are welcomed with a large study with gas fireplace, built in closet and built ins for all your books and collectables. As you find your way up to second floor using 1 of 2 staircases you will find a large hall landing plus large primary bedroom with 2 closets, 4pc ensuite with soaker tub, along with 2 other large bedrooms, 3 pc bath and an office if you are needing to work from home. Side yard has wrought iron fencing, paved driveway with ample parking. Please see attached list of notables in regard to this lovely property. Please see attached disclosure in regard to decommissioned and buried pool and inside well.... Sold Conditionally .. waiting on deposit
Inclusions: Include all elf's, all window coverings, fridge, stove, dishwasher, microwave, washer and dryer, garage door openers and remotes
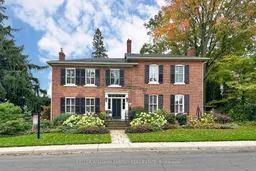 46
46

