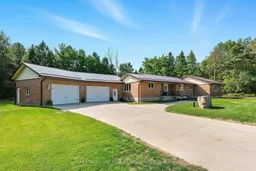Expansive raised-bungalow with generous square footage on a private 133ft x 168ft lot has brand new steel roof (2025) & 2 separate garage spaces totaling over 1600 sqft. The attached 3-car garage with its own 100-amp service is perfect for car enthusiasts or hobbyists, and bonus lower-level workshop opens up to the backyard perfect for storing tractors, toys or make it into a gym. Bright main floor includes separate appointed dining and living spaces, 3 bedrooms - sizeable primary features ensuite and walk-in closet, separate laundry room and an oversized walkout deck with tranquil forest views. The sunlit walkout basement adds versatility with a bedroom, bathroom, and open rec room. This home is loaded with value and is a must see! Solid oak hardwood flooring throughout main floor and lower level. Stamped concrete driveway with plenty of parking. Surrounded by nature and situated just minutes from Hwy 115, 35 & 407.
Inclusions: A/C, Furnace, Water Softener, UV filtration System, Irrigation System AS IS, Garburator, All Stainless Steel Kitchen Appliances, Washer & Dryer.
 40
40


