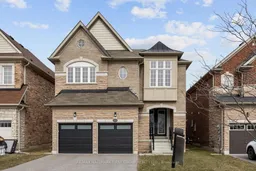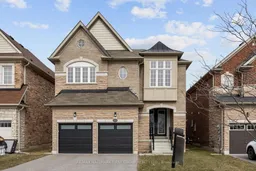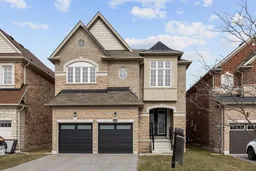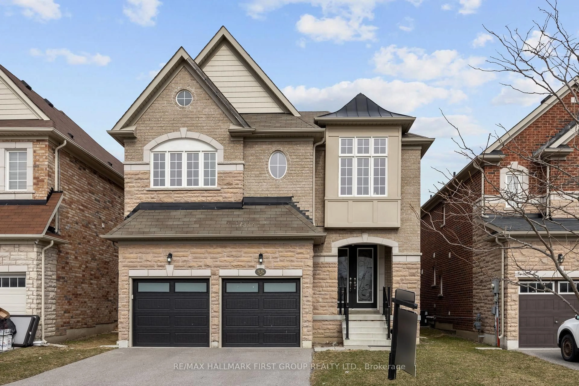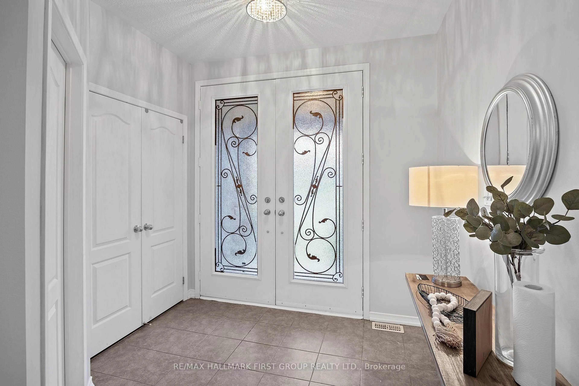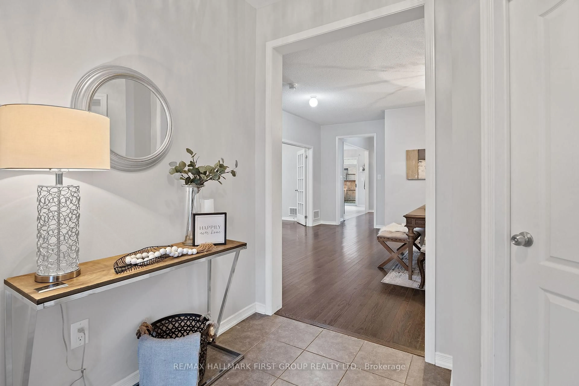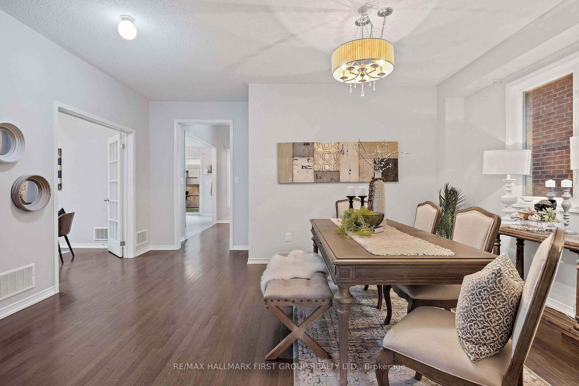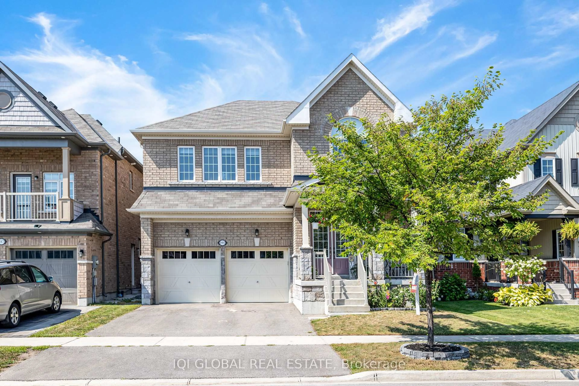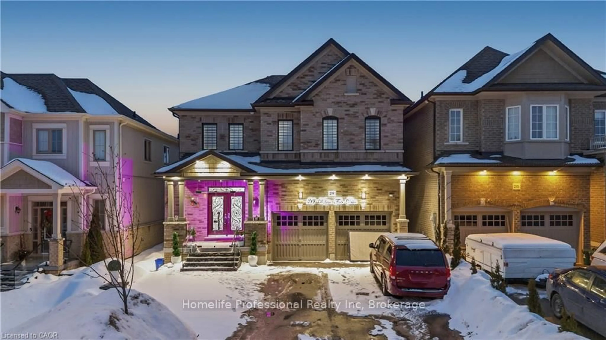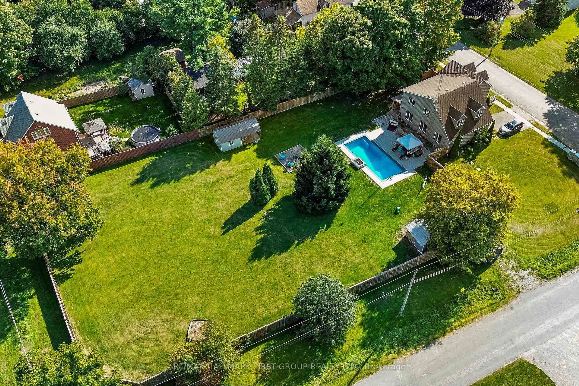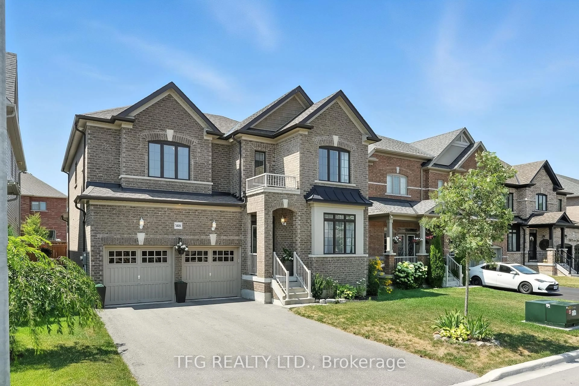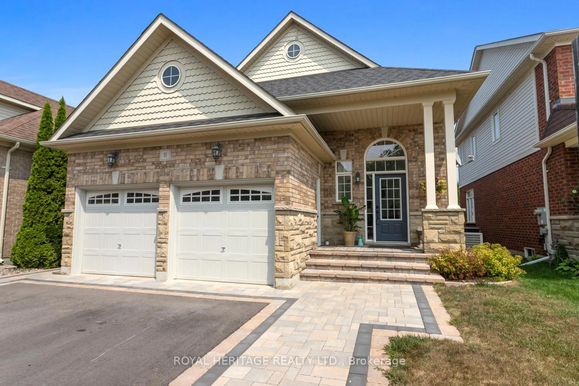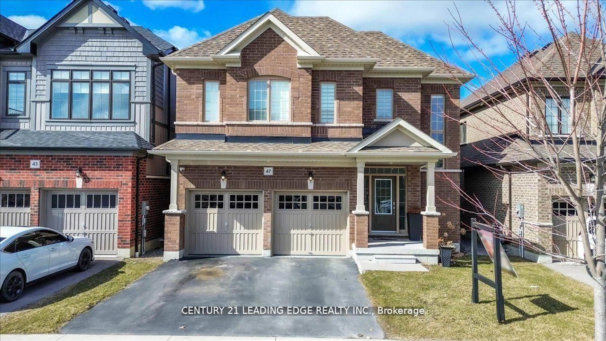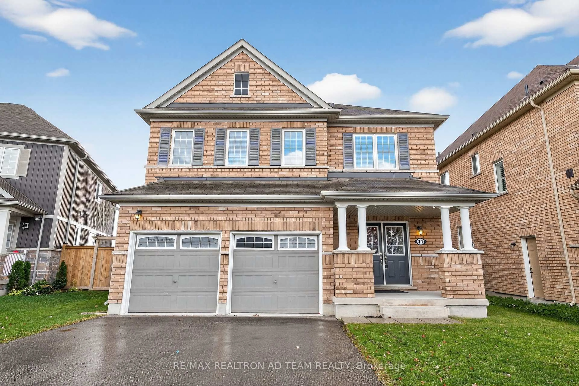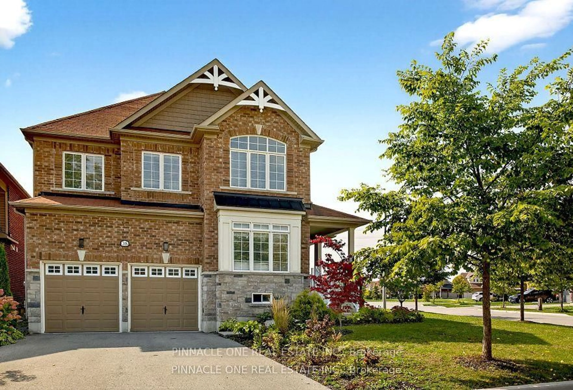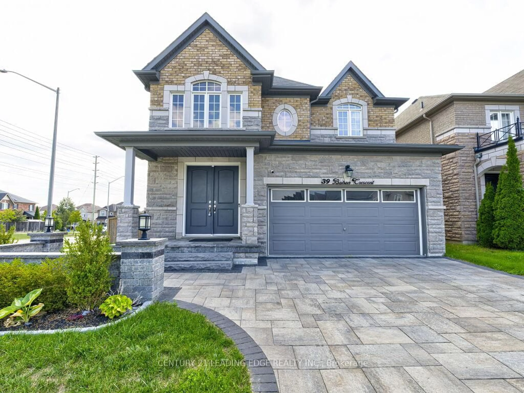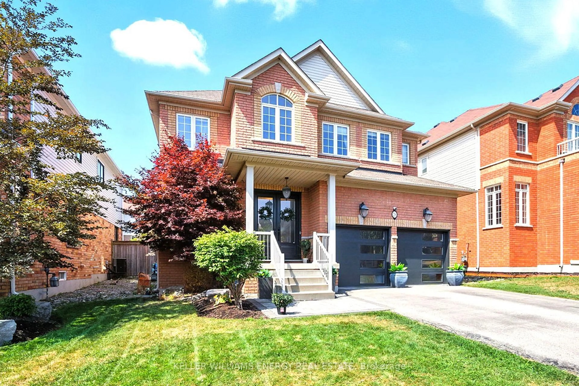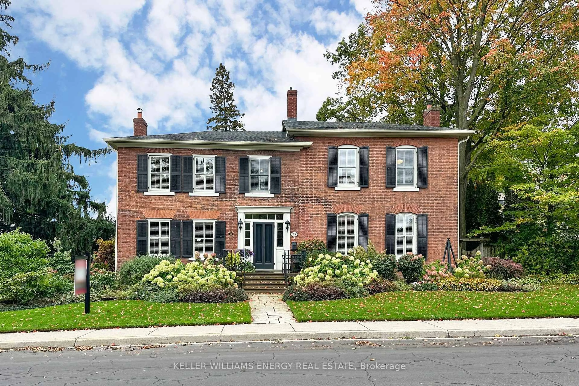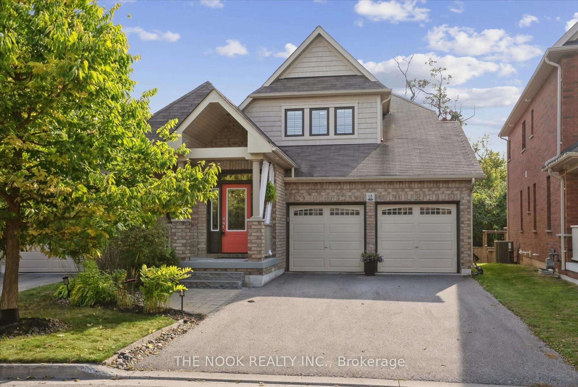55 Buttonshaw St, Clarington, Ontario L1C 0S5
Contact us about this property
Highlights
Estimated valueThis is the price Wahi expects this property to sell for.
The calculation is powered by our Instant Home Value Estimate, which uses current market and property price trends to estimate your home’s value with a 90% accuracy rate.Not available
Price/Sqft$403/sqft
Monthly cost
Open Calculator
Description
Client RemarksThis stunning executive all-brick home in Bowmanville boasts exceptional curb appeal and is perfectly situated across from a park. A grand entrance with tall double doors welcomes you into this spacious 4-bedroom, 4-bathroom residence with soaring 9 ft ceilings throughout. The great room features an 18 ft high ceiling, a cozy gas fireplace, and expansive windows that flood the space with natural light. The open-concept kitchen offers tall cabinets, a breakfast area, and a walkout to the backyard. The luxurious primary suite includes a 4-piece ensuite and his-and-hers closets, while the second bedroom has its own private ensuite. The third and fourth bedrooms share a well-appointed 4-piece bath. A main-floor office/den with French doors can easily serve as a fifth bedroom. Additional highlights include hardwood stairs with iron rod spindles, upper-level laundry, and upgraded lighting throughout. Fully Finished Basement Apartment For Great Income Potential.
Property Details
Interior
Features
Main Floor
Breakfast
3.97 x 2.75Ceramic Floor / Eat-In Kitchen / Walk-Out
Great Rm
5.15 x 4.68hardwood floor / Open Concept / Gas Fireplace
Dining
3.97 x 3.66hardwood floor / Separate Rm / Formal Rm
Office
3.75 x 3.05hardwood floor / French Doors / Window
Exterior
Features
Parking
Garage spaces 2
Garage type Attached
Other parking spaces 2
Total parking spaces 4
Property History
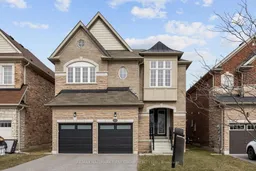 50
50