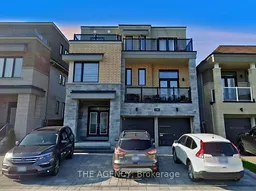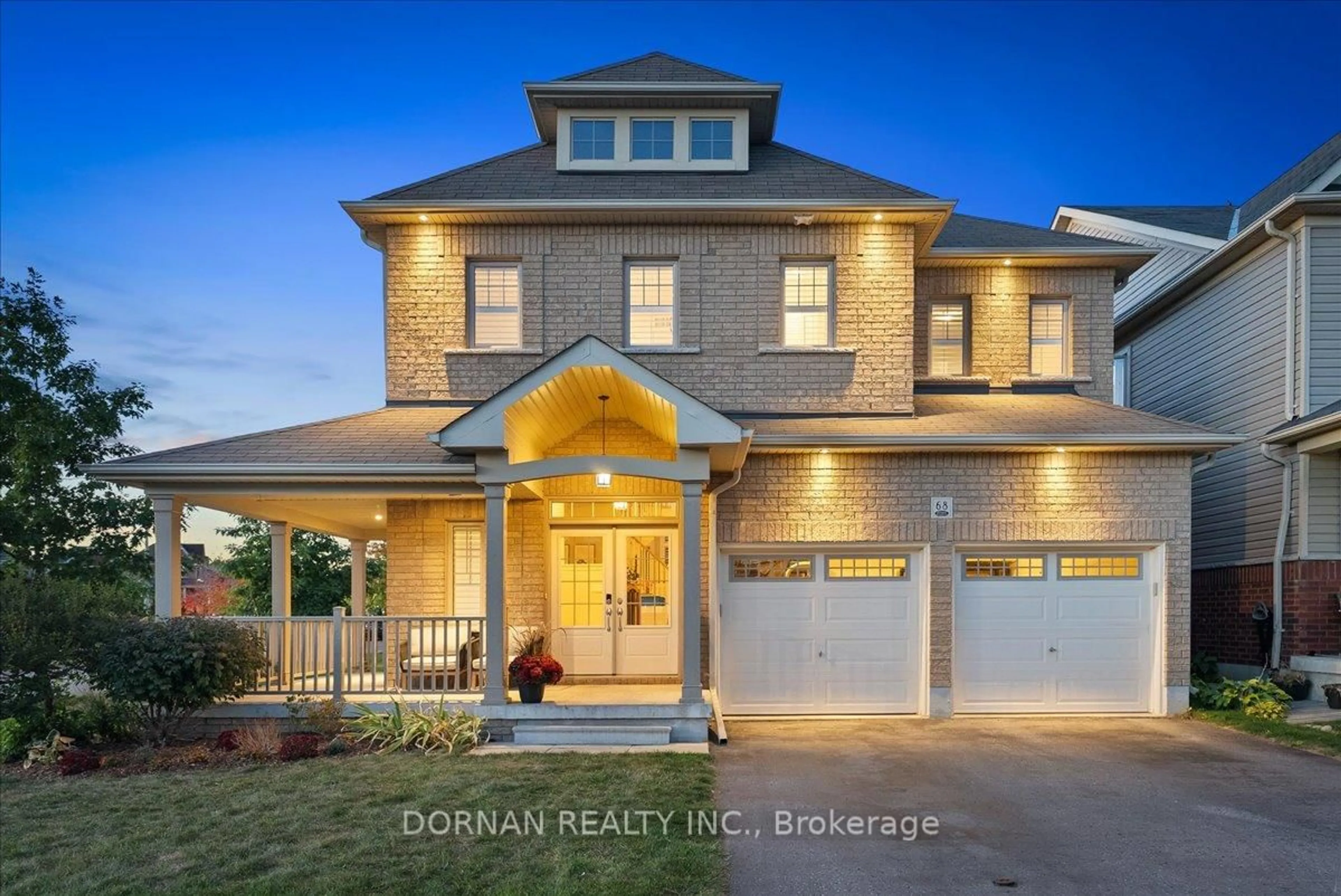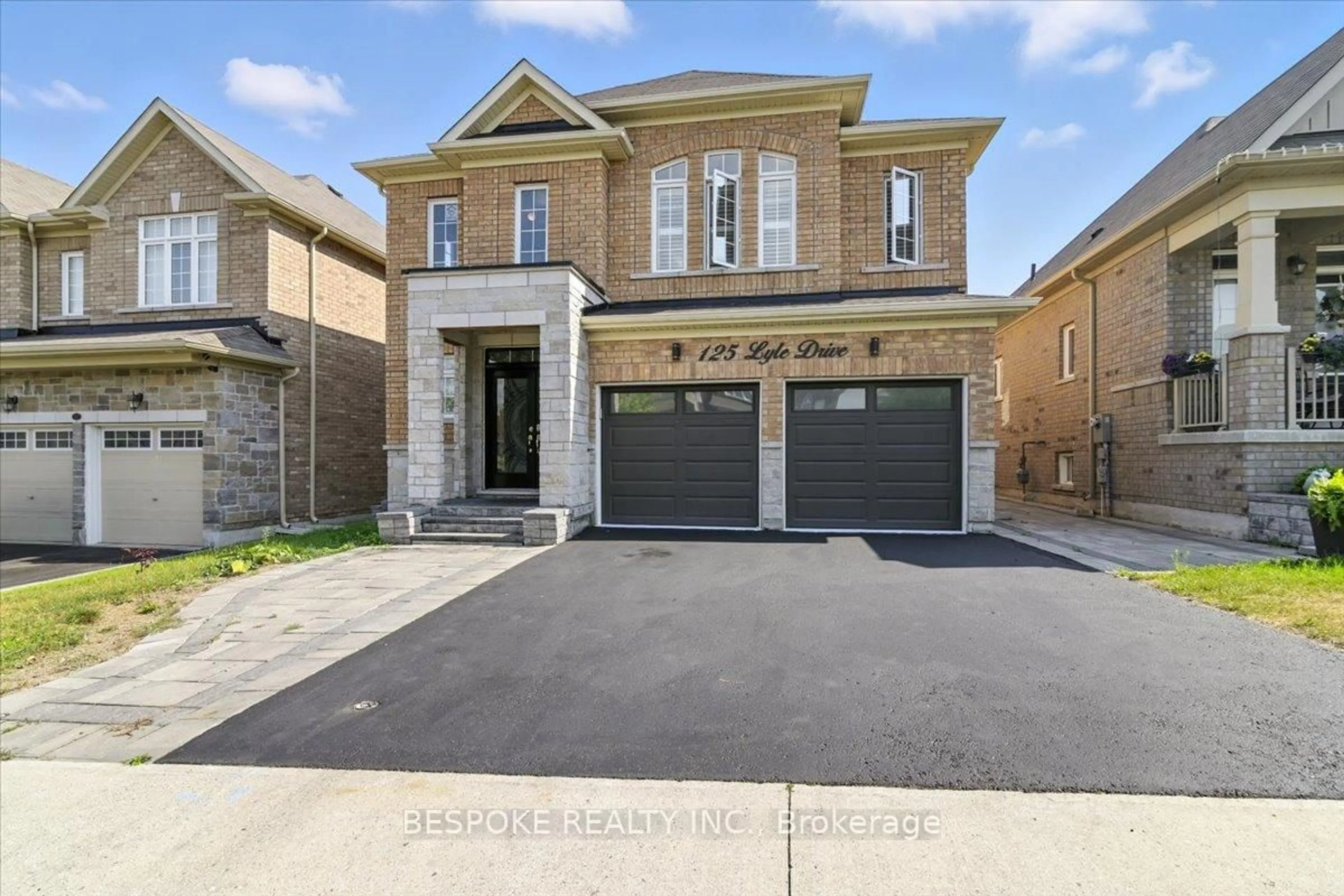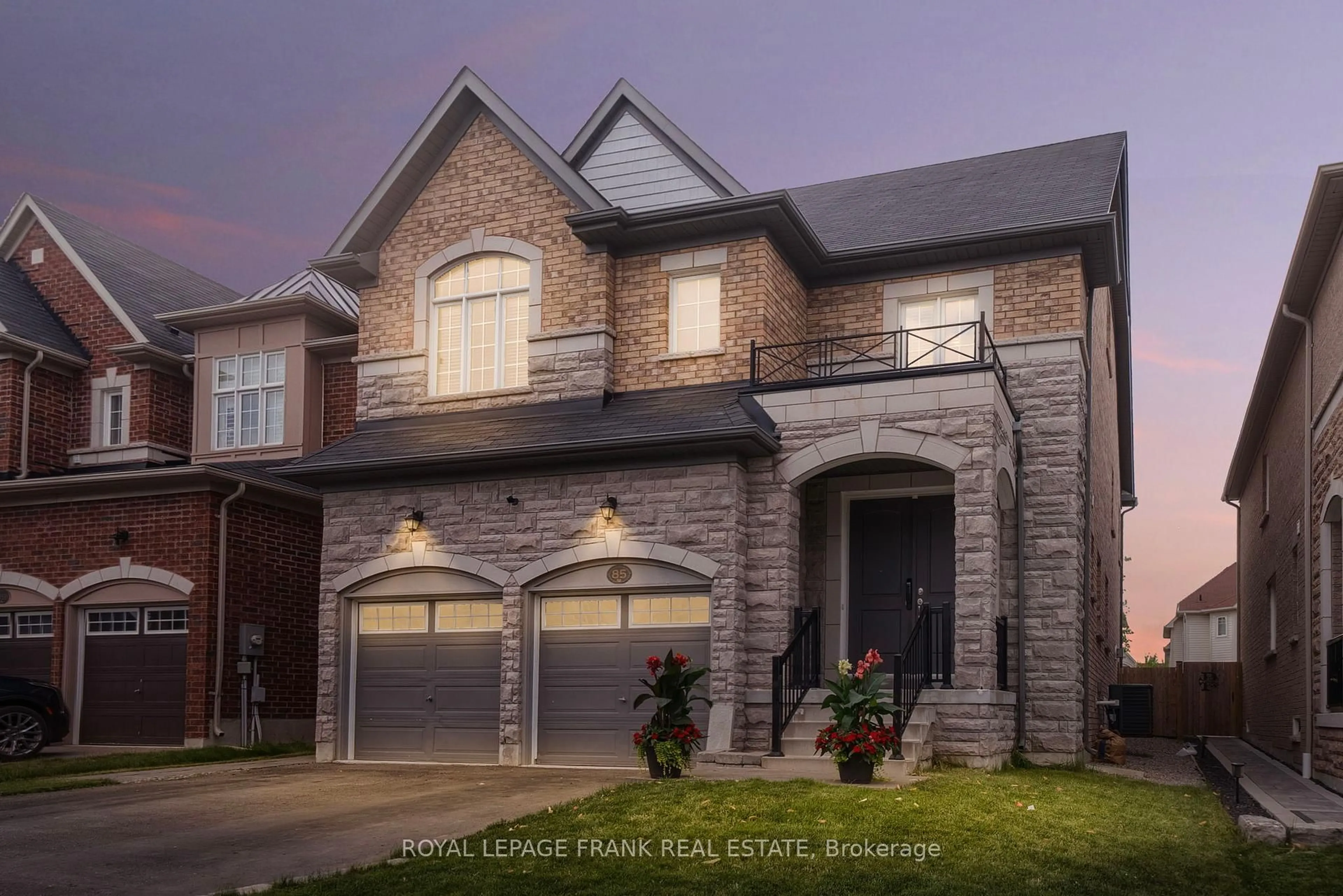Breathtaking Luxury by the Lake! Welcome to 115 Yacht Drive, a stunning executive home in the sought-after Lake Breeze community, offering nearly 3,500 sq. ft. of modern living just steps from Lake Ontario. With 5 spacious bedrooms, 5 bathrooms, and a thoughtfully designed open layout, this residence combines elegance, comfort, and functionality. Soaring 10' ceilings, expansive windows, and large patio doors flood the home with natural light, while two large balconies showcase sweeping views. The upgraded exterior features elegant stonework, an interlocked patio, and a stylish driveway, creating outstanding curb appeal. Inside, the gourmet kitchen with a large breakfast area is perfect for family gatherings and entertaining. Backing onto no homes behind, this property ensures privacy and open views. While move-in ready, the home also presents an excellent opportunity for cosmetic updates and featuring an unfinished basement allows you to tailor the space to your own style and vision. Nestled among scenic trails, parks, and waterfront walkways, and only minutes from Highway 401 and the Waterfront Trail, this home is perfectly situated for both convenience and leisure. Experience luxury living by the lake-this is a property you'll be proud to call home.
 46
46





