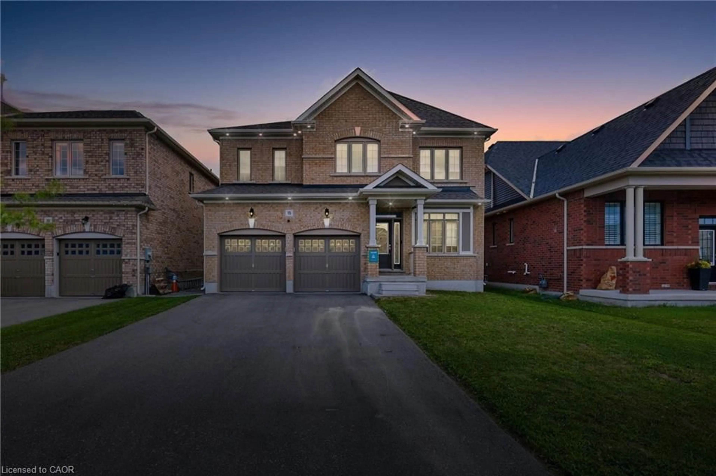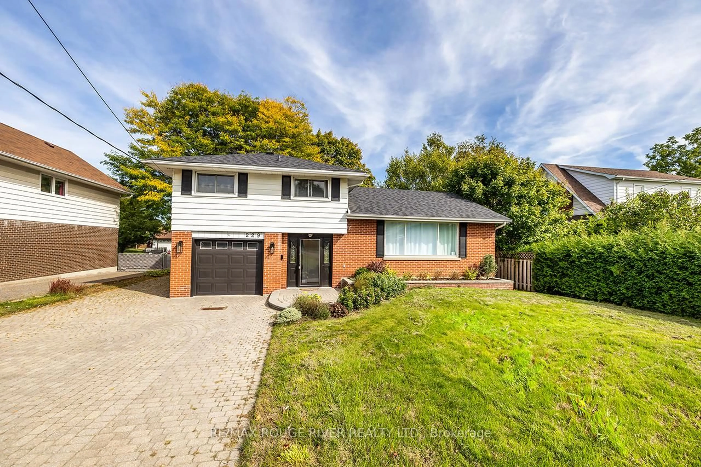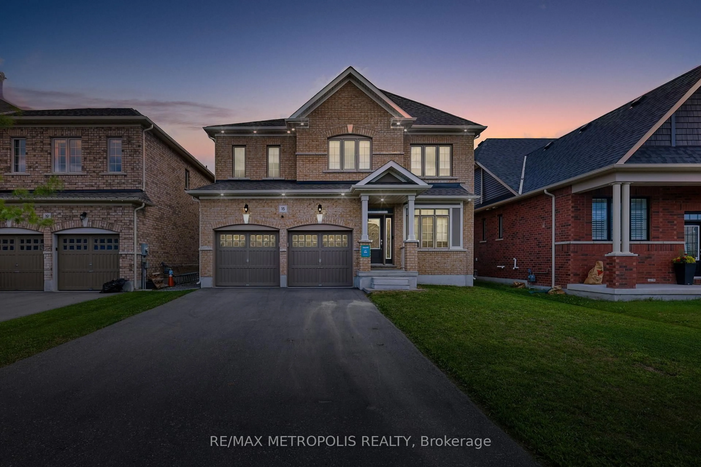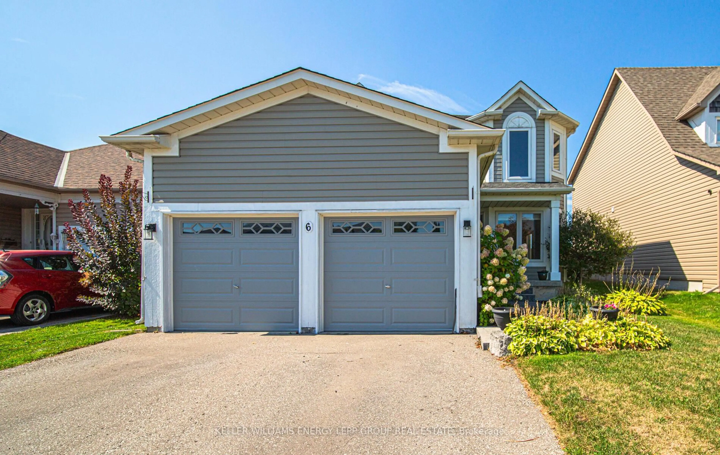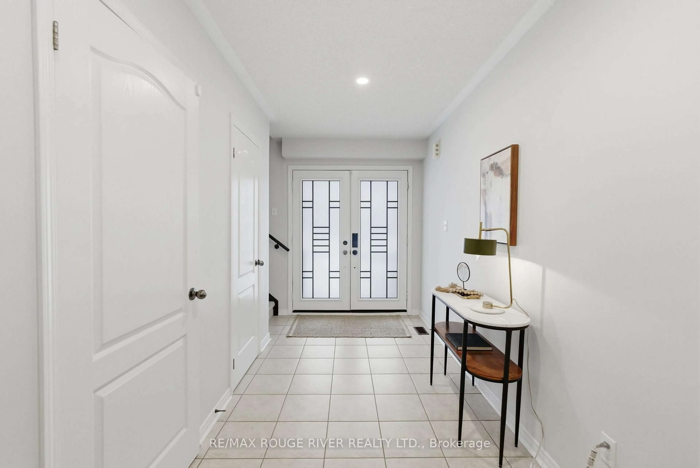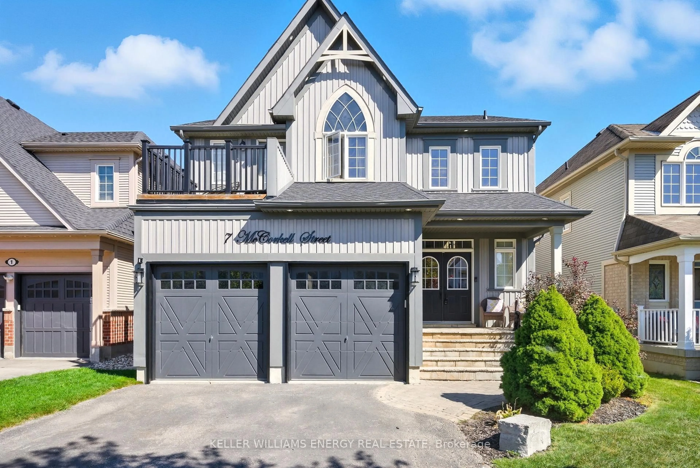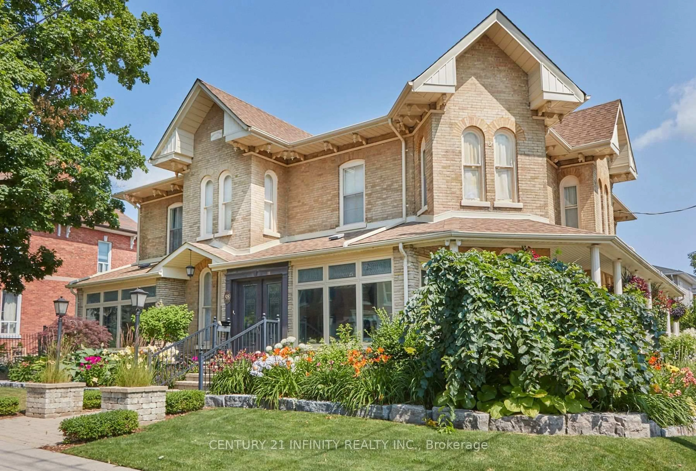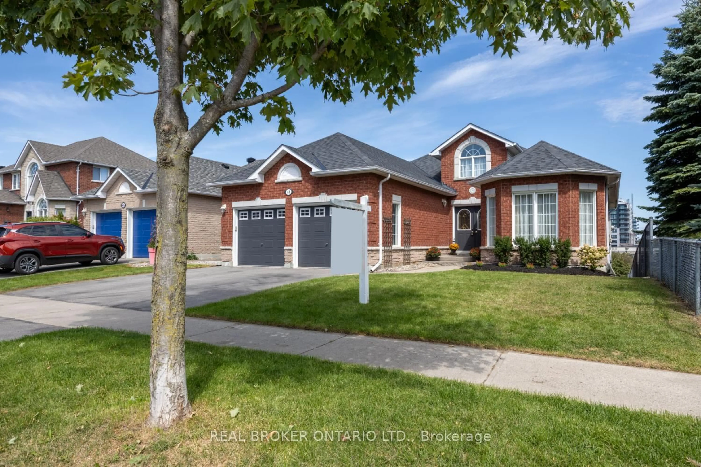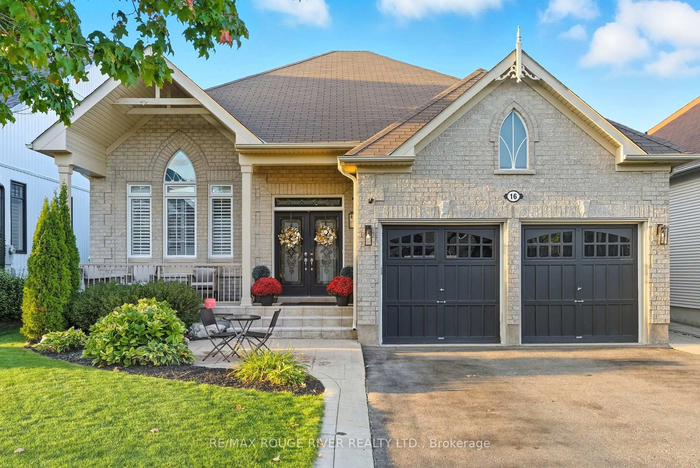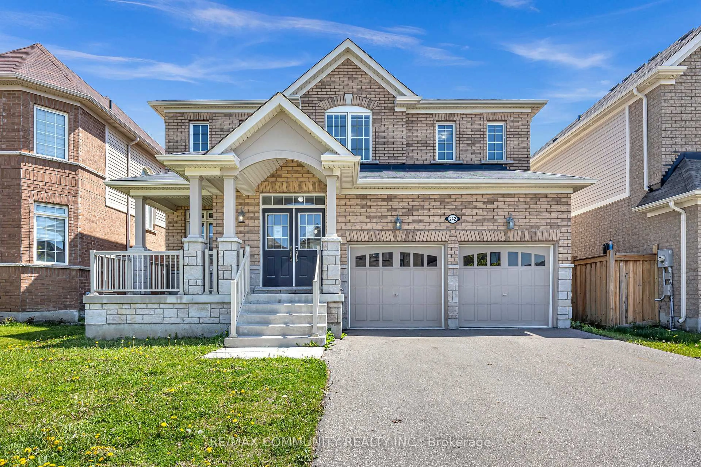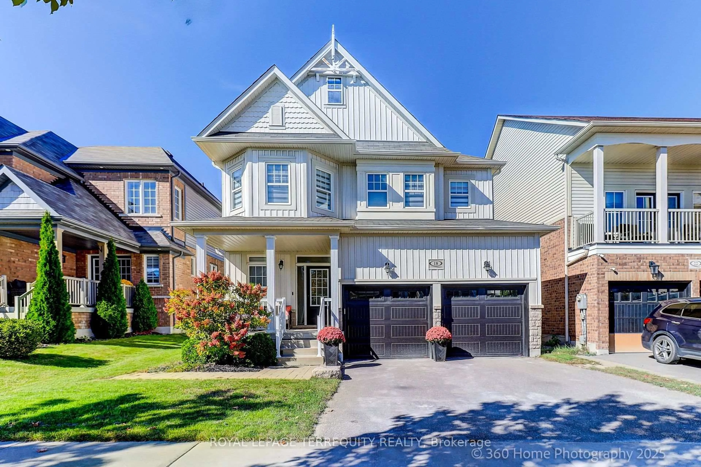Welcome to this 2-storey, family home in a desirable Bowmanville neighbourhood, close to schools, parks, and everyday amenities. With great curb appeal and a covered front porch, this home also offers a 2-car garage with convenient interior access. Step inside the foyer with tile flooring and a double closet. The main floor features a living room with hardwood flooring, crown moulding, and California shutters. The kitchen includes tile flooring, pot lighting, a herringbone backsplash, a breakfast bar, and it overlooks both the dining area and family room. The dining area has a walkout to the backyard patio with views of the inground, saltwater pool, while the family room offers hardwood flooring, a built-in electric fireplace, crown moulding, built-in shelving, and large windows with California shutters. A 2-piece powder room and laundry room complete this level. Upstairs, the primary bedroom features laminate flooring, a walk-in closet, and a 4-piece ensuite with heated floors, a stand-alone soaker tub, and a walk-in shower. Three additional bedrooms each have laminate flooring, California shutters, and generous closet space, two with doubles and one with a triple closet. A 4-piece main bathroom serves these rooms. The finished basement includes laminate flooring and pot lighting, ideal for a rec room, games area, or home office. The fully fenced backyard is designed for relaxation and entertaining with an inground, saltwater pool with a waterfall, raised deck for a hot tub or lounge chairs, raised garden beds, patio space with a gazebo, and two gas hookups. This home offers comfort, function, and outdoor enjoyment in a sought-after family-friendly community.
Inclusions: Fridge, stove, dishwasher, microwave, washer, dryer, tv mount x1 (family room), smart thermostat, electric fireplace in family rm, gazebo
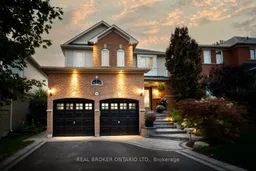 43
43

