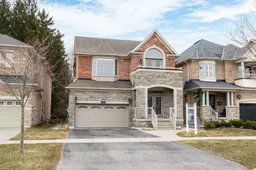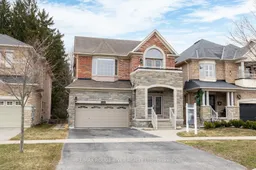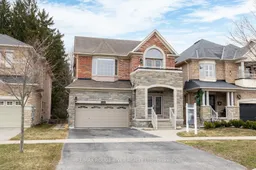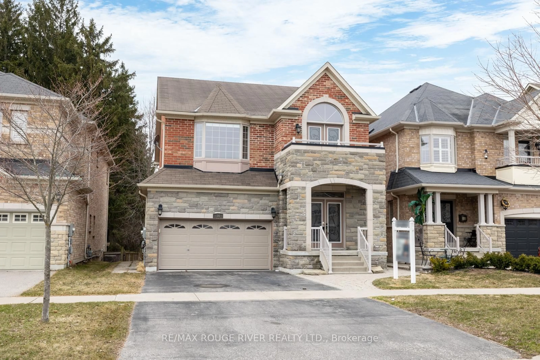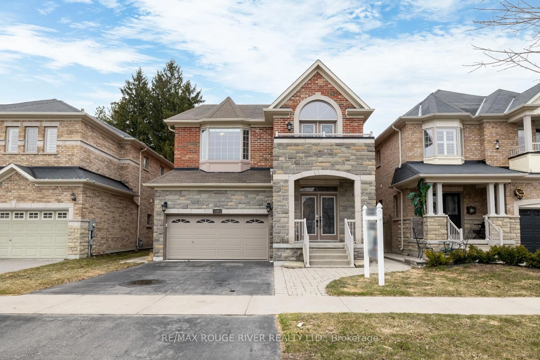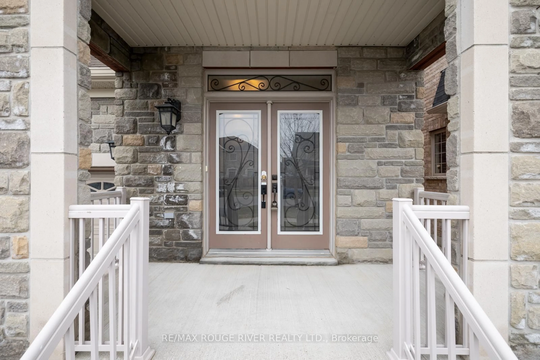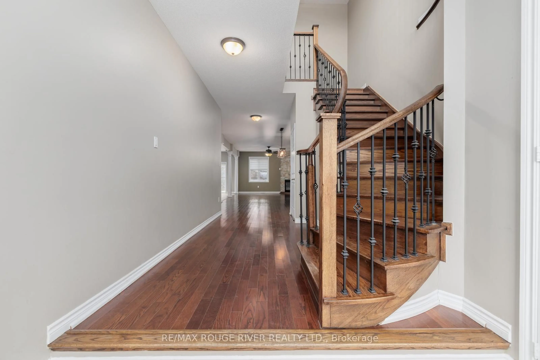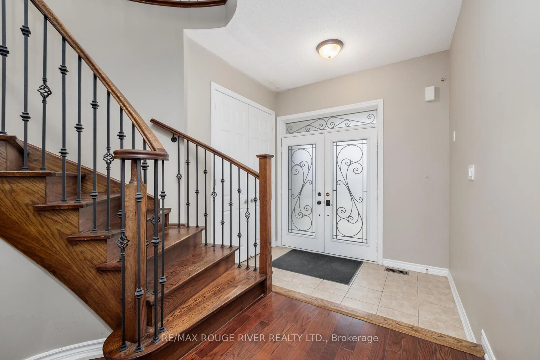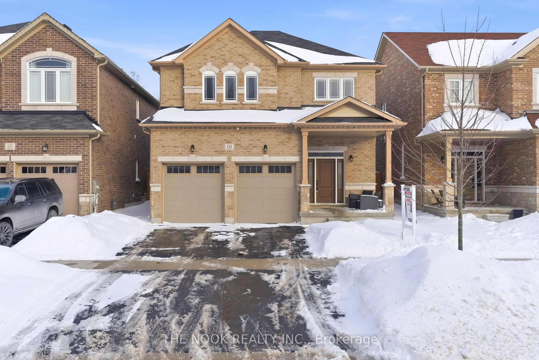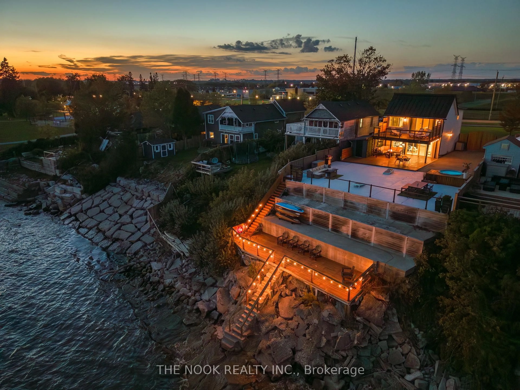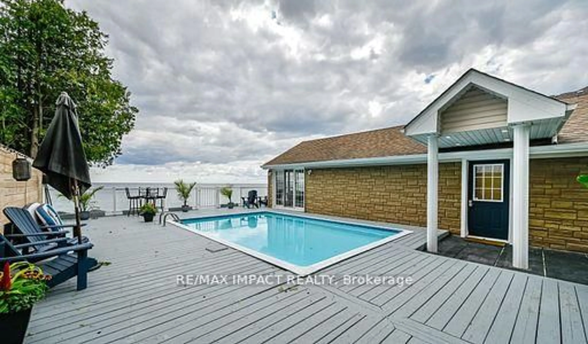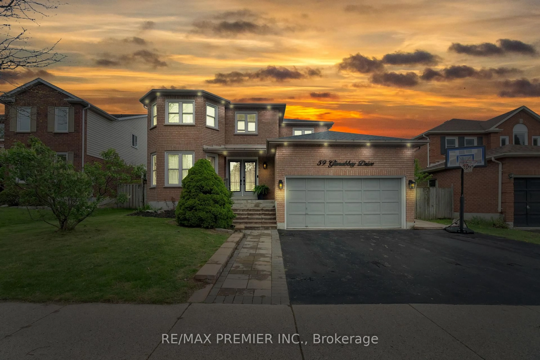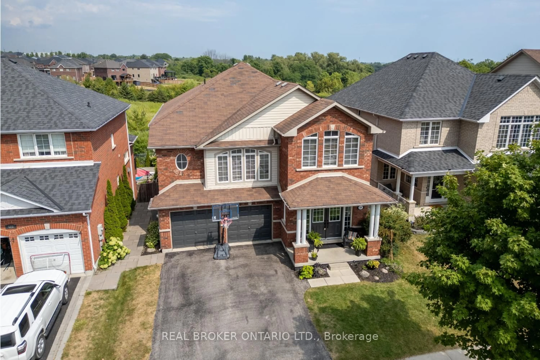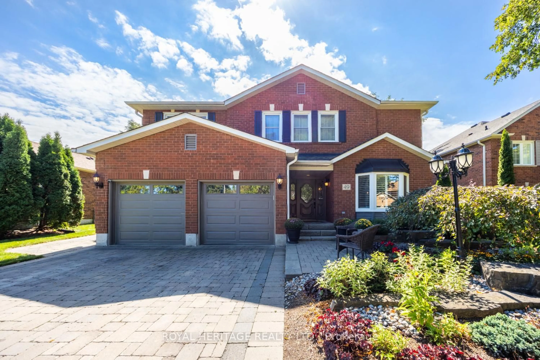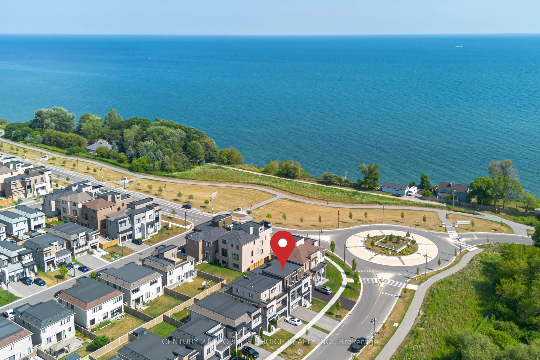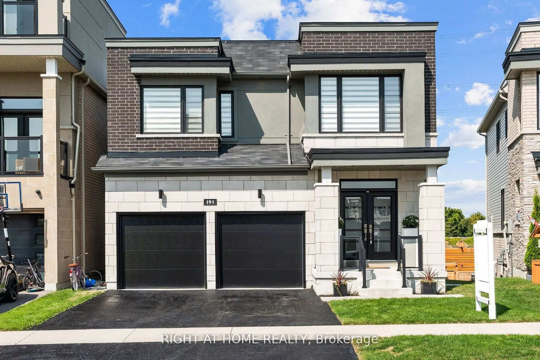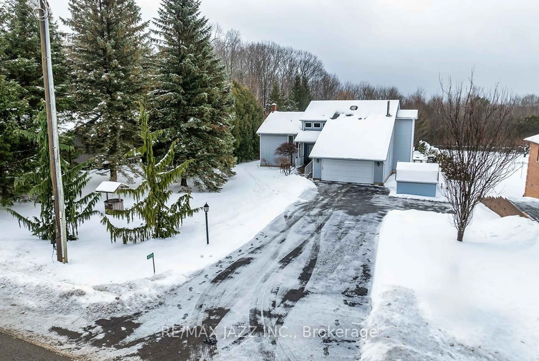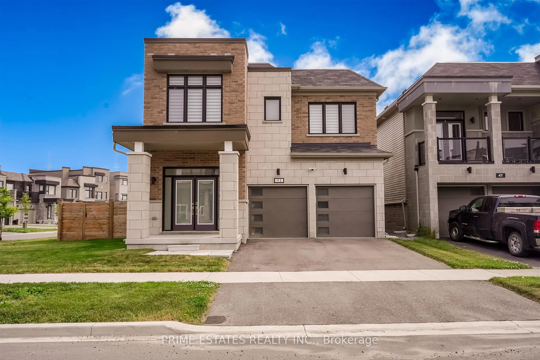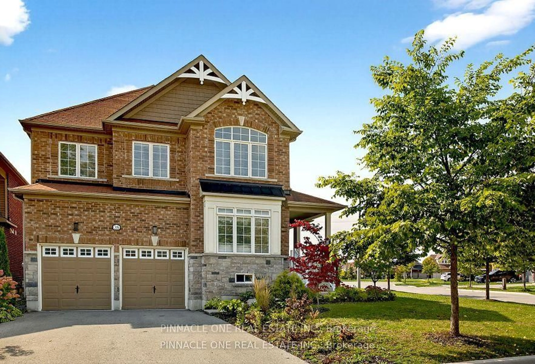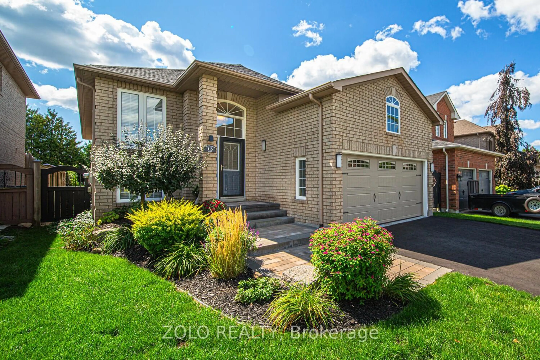34 Harry Gay Dr, Clarington, Ontario L1E 0B2
Contact us about this property
Highlights
Estimated valueThis is the price Wahi expects this property to sell for.
The calculation is powered by our Instant Home Value Estimate, which uses current market and property price trends to estimate your home’s value with a 90% accuracy rate.Not available
Price/Sqft$494/sqft
Monthly cost
Open Calculator
Description
This beautiful all-brick 4+1 bedroom home offers just under 2,500 square feet of thoughtfully designed living space, delivering a rare blend of upscale finishes, functional layout, and a peaceful setting that backs directly onto quiet green space for exceptional privacy. Step inside to a bright, open main floor where rich hardwood floors and oversized windows create an inviting atmosphere, perfect for both everyday living and entertaining. The gourmet kitchen is a true standout, featuring modern appliances, generous counter space, a dedicated breakfast nook for casual meals, and a seamless walkout to the expansive deck, making indoor-outdoor living effortless. Main-floor laundry and direct access to the oversized two-car garage add a level of convenience and organization that busy households will truly appreciate. Upstairs, the primary bedroom is a private retreat with a massive walk-in closet and a spa-inspired six-piece ensuite, providing a daily dose of relaxation and luxury. Three additional spacious bedrooms offer flexibility for family, guests, or hobbies, while a handy office nook at the top of the stairs creates a practical space for remote work or managing home life. The finished walkout basement takes versatility to the next level with a complete in-law suite featuring its own entrance, full kitchen, and dedicated laundry, ideal for multi-generational living or extended-stay guests. Outside, the expansive deck with natural gas hookup is the perfect setting for memorable gatherings, summer meals, or simply enjoying peaceful mornings overlooking the tranquil green space behind the home. All of this is situated just minutes from Highway 401, top-tier shopping, excellent schools, parks, and all the essentials, offering the perfect balance of calm surroundings and unbeatable convenience.
Property Details
Interior
Features
Main Floor
Laundry
2.74 x 1.78Ceramic Floor / Access To Garage
Dining
3.76 x 3.48hardwood floor / Combined W/Living
Kitchen
3.66 x 3.66Ceramic Floor / Combined W/Br
Breakfast
3.66 x 1.98Ceramic Floor / Combined W/Kitchen / W/O To Deck
Exterior
Features
Parking
Garage spaces 2
Garage type Attached
Other parking spaces 4
Total parking spaces 6
Property History
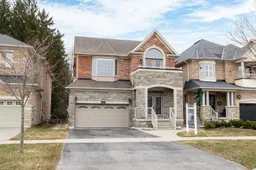 50
50