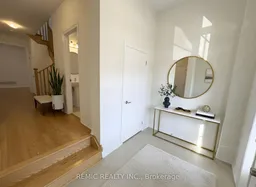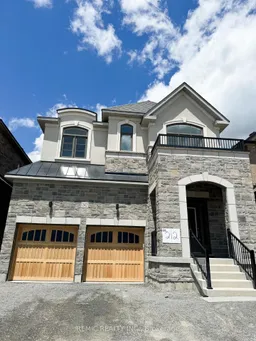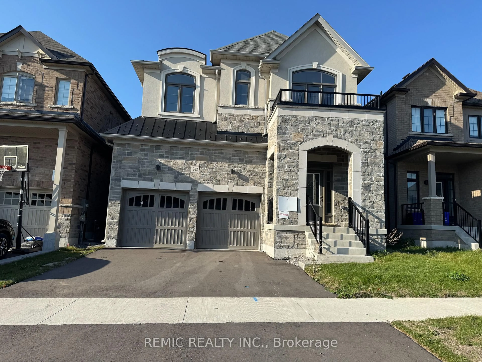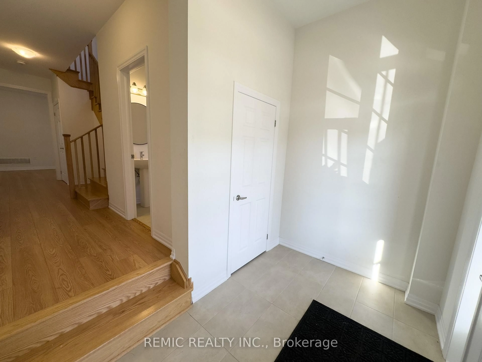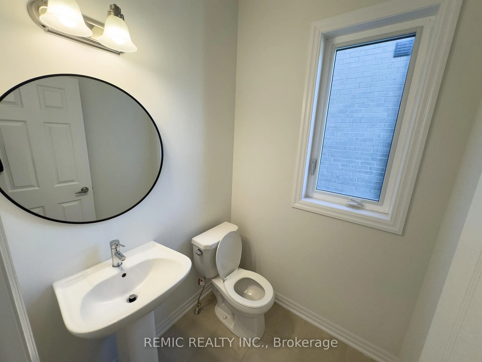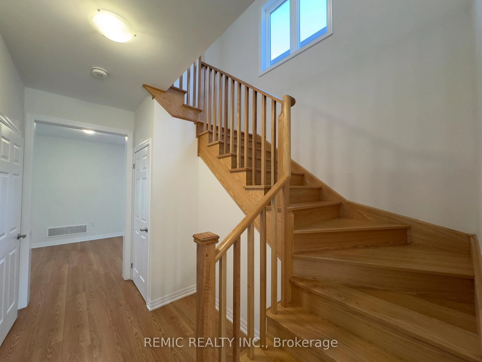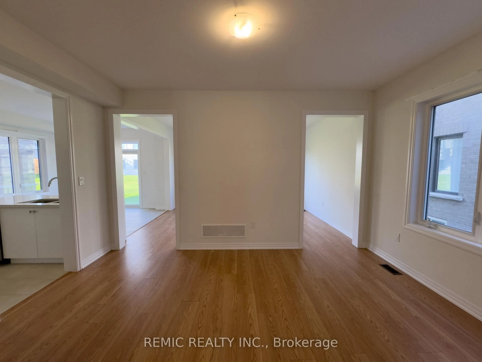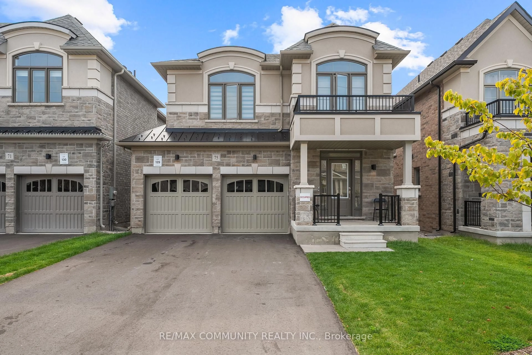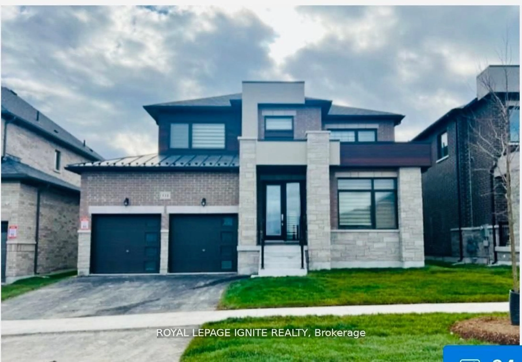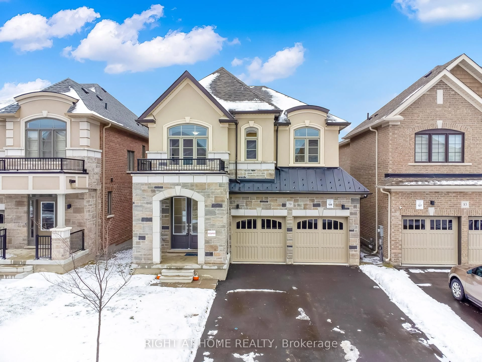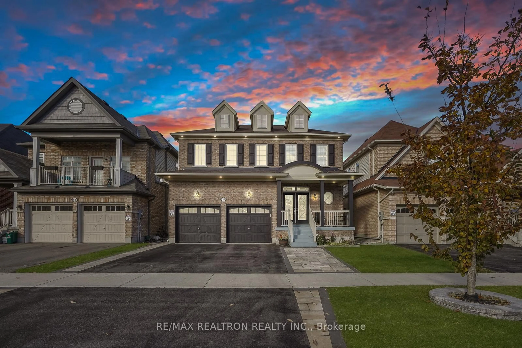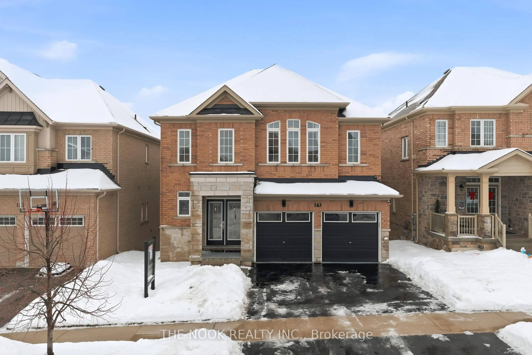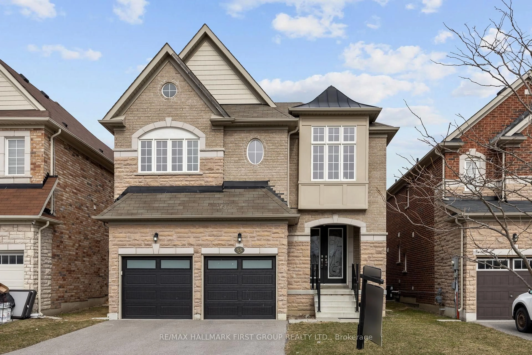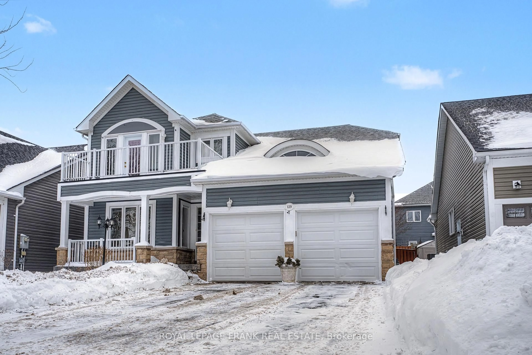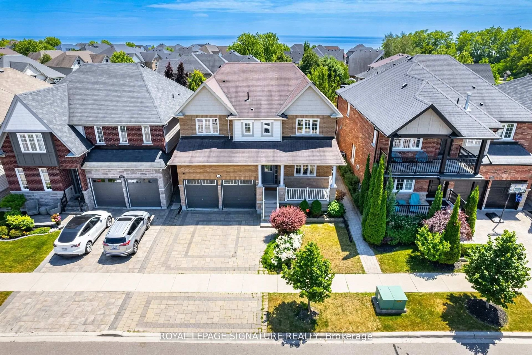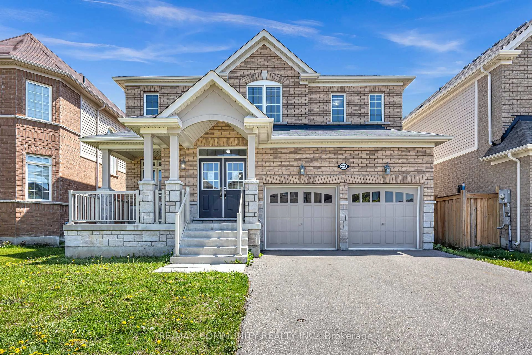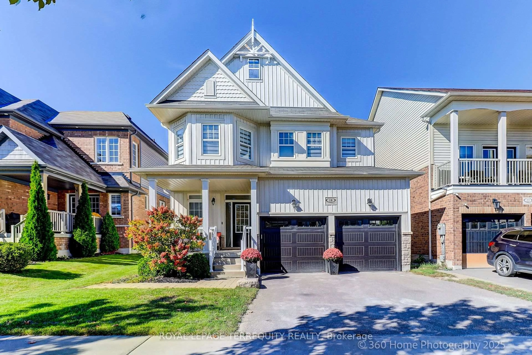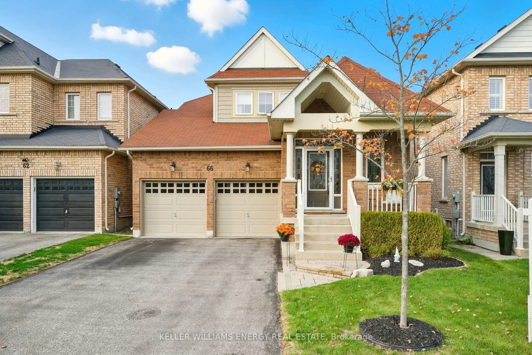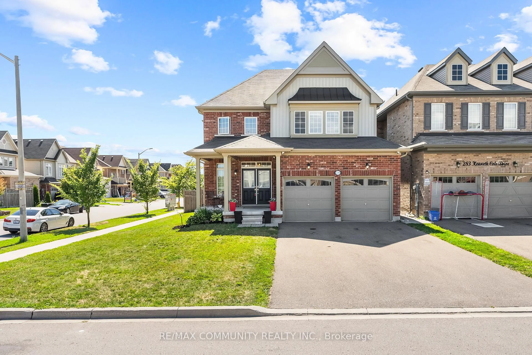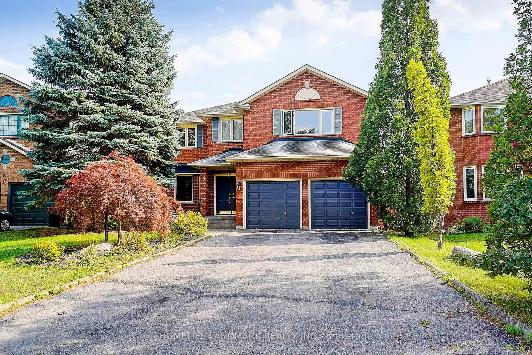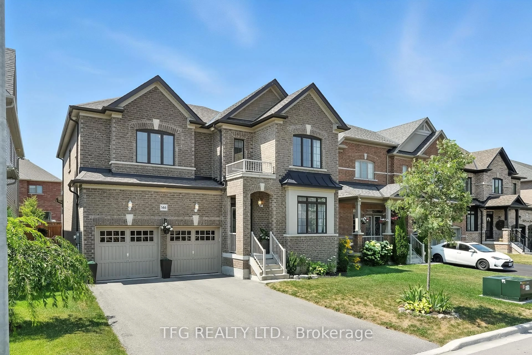242 Flood Ave, Clarington, Ontario L1B 0W8
Contact us about this property
Highlights
Estimated valueThis is the price Wahi expects this property to sell for.
The calculation is powered by our Instant Home Value Estimate, which uses current market and property price trends to estimate your home’s value with a 90% accuracy rate.Not available
Price/Sqft$454/sqft
Monthly cost
Open Calculator
Description
Step into this bright, modern 4-bedroom, 3.5-bathroom detached home located in one of Newcastle's most family-friendly neighbourhoods. Designed with everyday living in mind, this well-maintained property offers a functional layout, natural light throughout, and the flexibility.The main floor features an open and welcoming living space with a cozy fireplace, a practical kitchen with stainless steel appliances, centre island, and ample cabinetry, along with a spacious dining area ideal for family meals and entertaining. Upstairs, the primary bedroom includes two walk-in closets and a private ensuite, while the additional bedrooms are generously sized and filled with natural light. A separate side entrance to the basement provides excellent potential for an in-law suite or future rental use, offering added versatility and long-term value. Conveniently located close to schools, parks, recreation facilities, shopping, restaurants, GO Transit, and quick access to the 401, this home presents a great opportunity for buyers seeking comfort, location, and flexibility in a growing community.
Property Details
Interior
Features
Exterior
Features
Parking
Garage spaces 2
Garage type Built-In
Other parking spaces 2
Total parking spaces 4
Property History
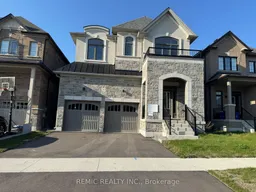 30
30