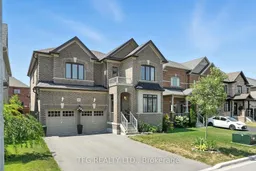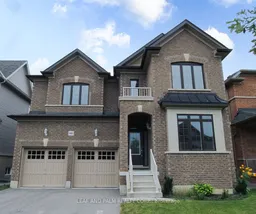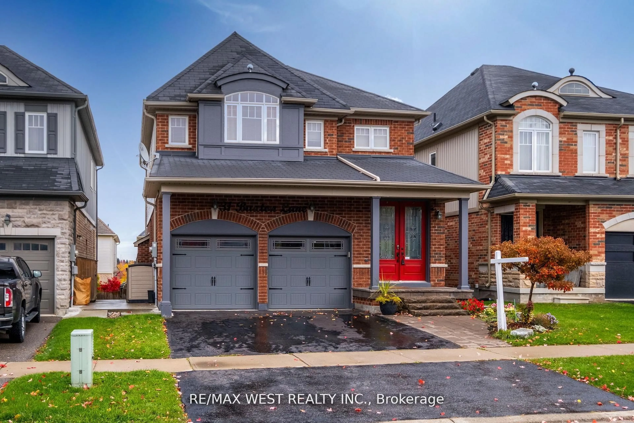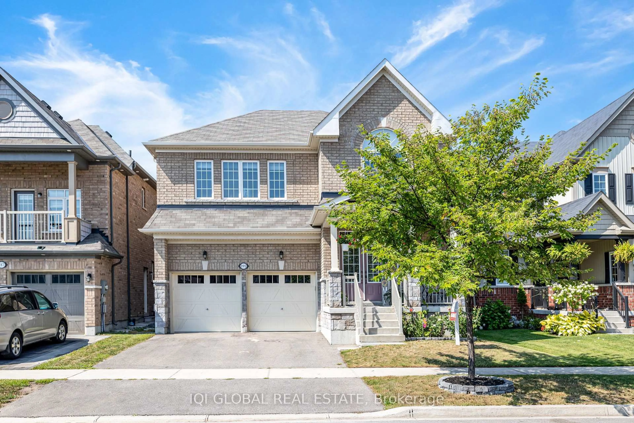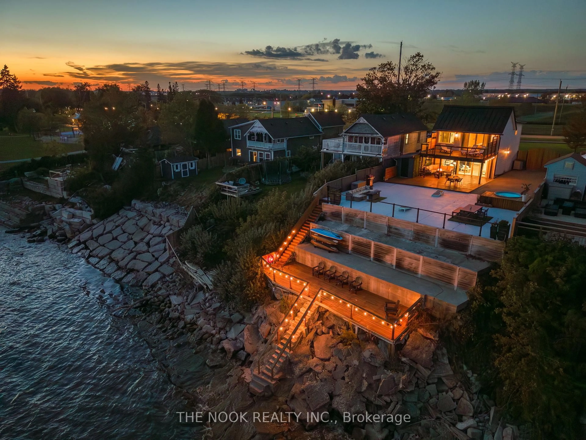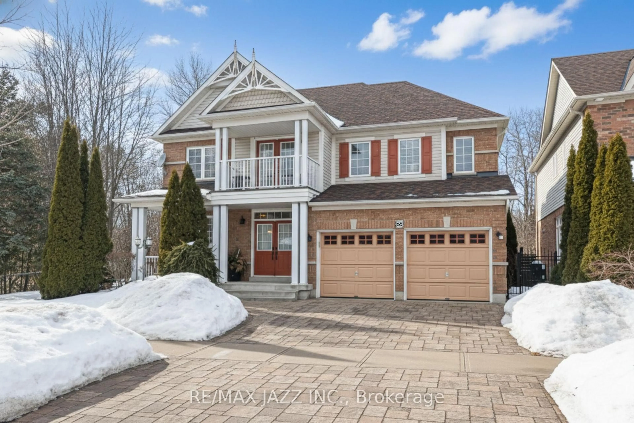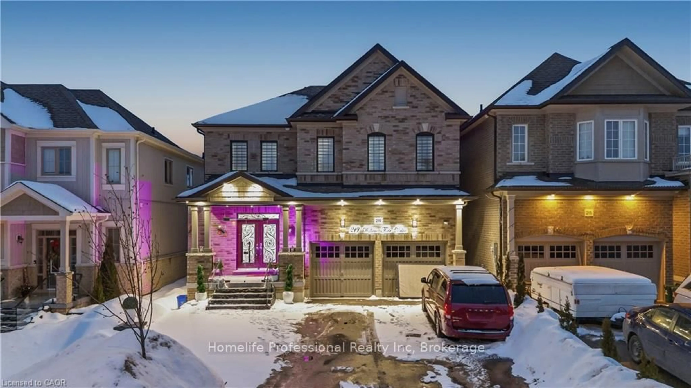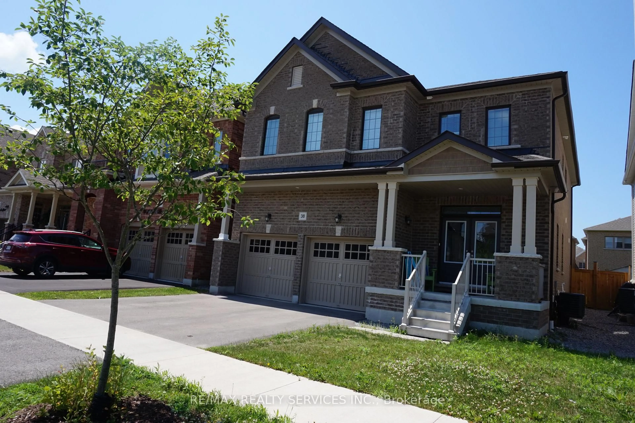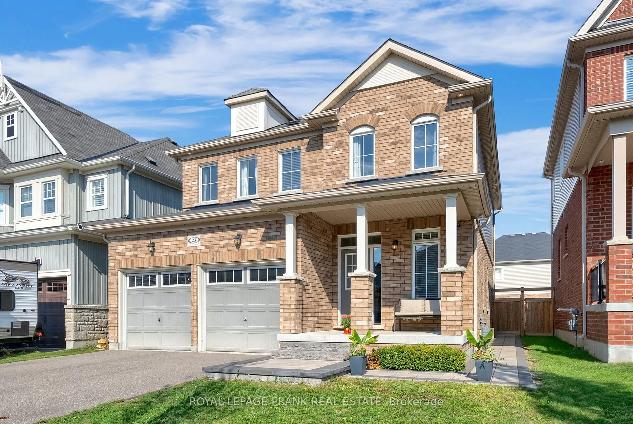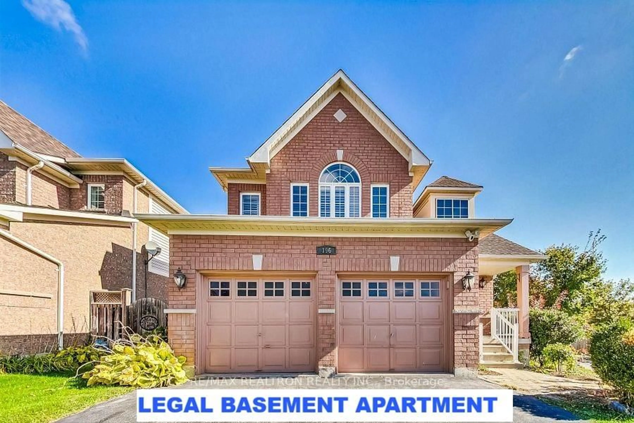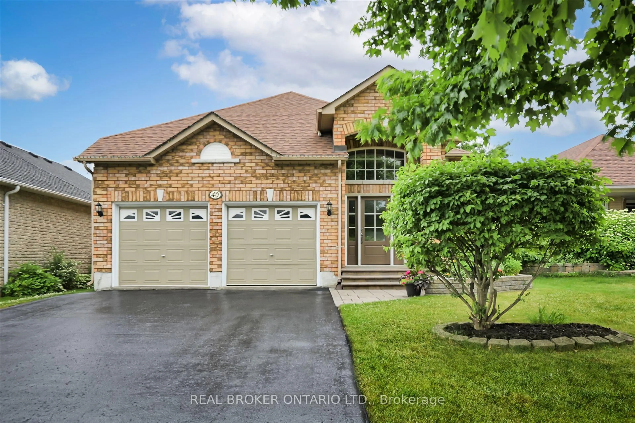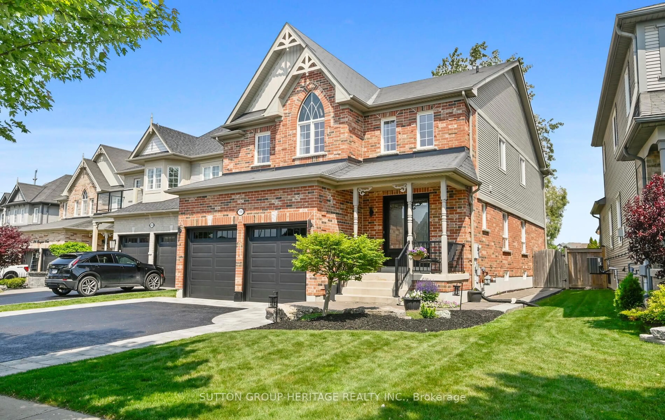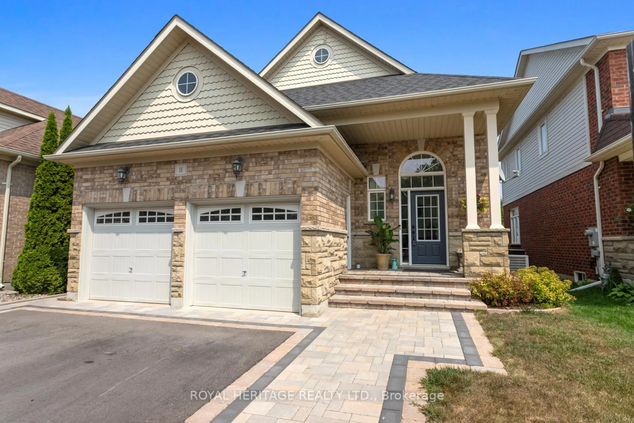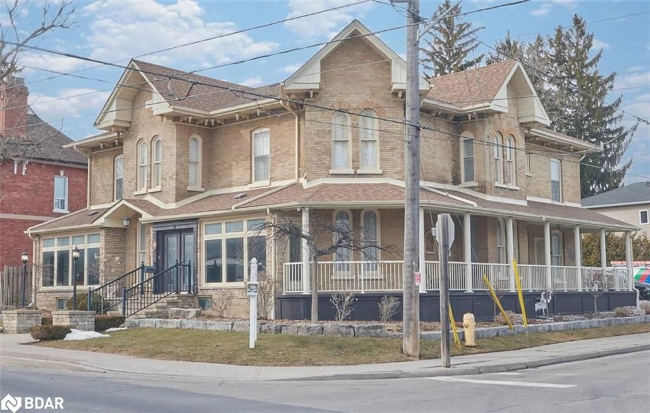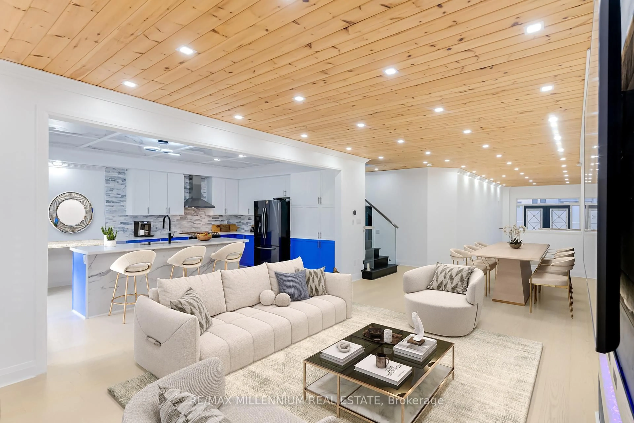Welcome to this stunning 4 bed, 4 bath Treasure Hill built home (2020) that features almost 3000 sq. ft of living space, high ceilings, spacious open-concept living including an eat-in kitchen with lots of storage, a family room with an electric fireplace and lots of natural light from all of the large windows. Upstairs has 4 over-sized bedrooms including a primary suite with a large walk-in closet and a 4-piece en suite. The other 3 bedrooms also have en suites and large closets for lots of storage. The laundry room is also conveniently located on the top floor along with a great sized linen closet. The full basement is unfinished and just waiting for your personal touch to make it your personal dream space. Other great features of this family-friendly home is a 2-car attached garage with access to a large coat room and large fenced back yard great for entertaining family and friends. The neighborhood is family friendly and in an up and coming area of north Bowmanville, close to parks, shopping, transit, 407 access and schools, including 2 brand new schools (elementary and catholic) set to open in the near future! Don't miss your chance to own this spectacular home!
Inclusions: All ELFs, Window coverings, Garage Remotes, Flagstone in backyard can be left for buyer or removed.
